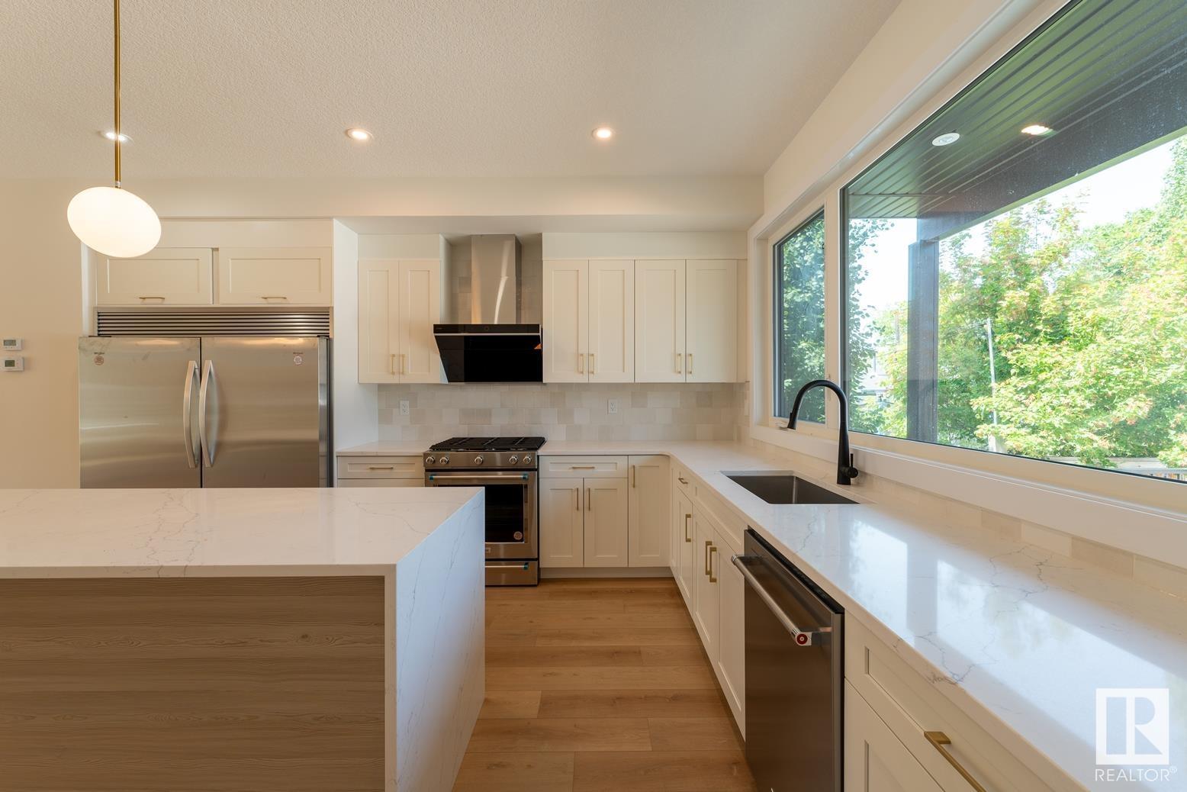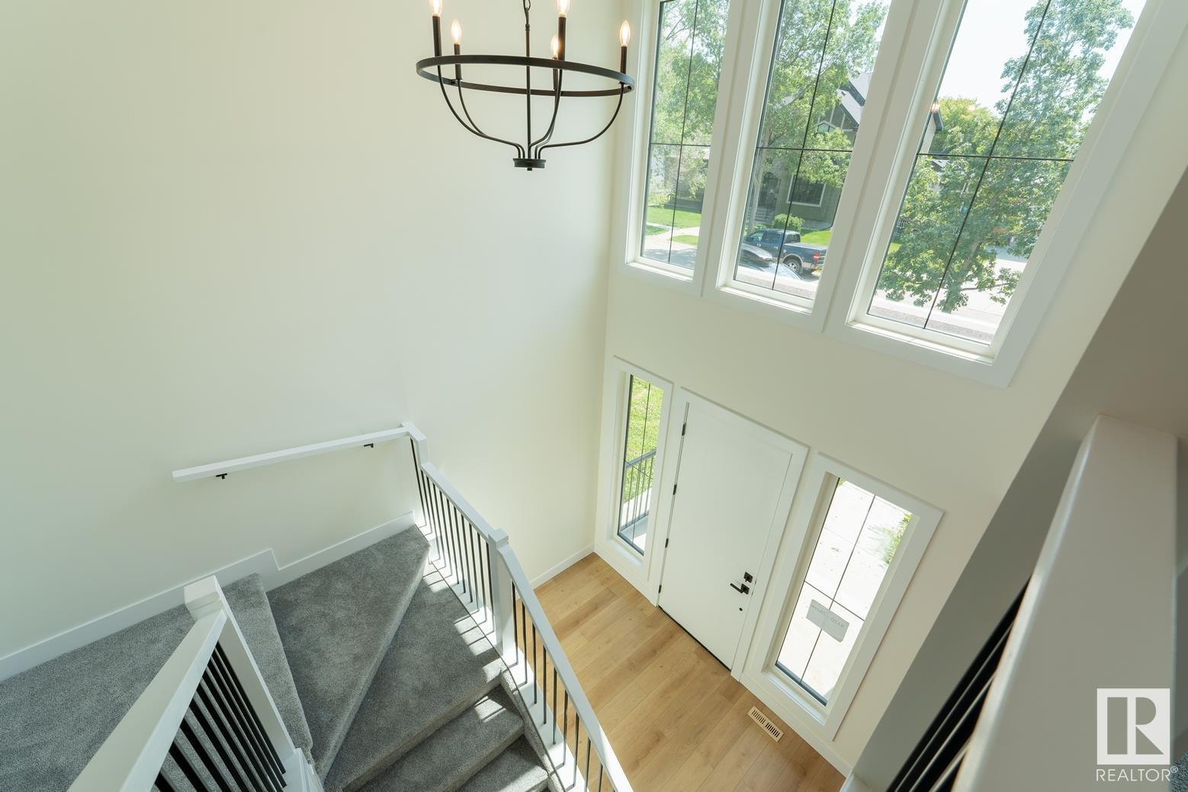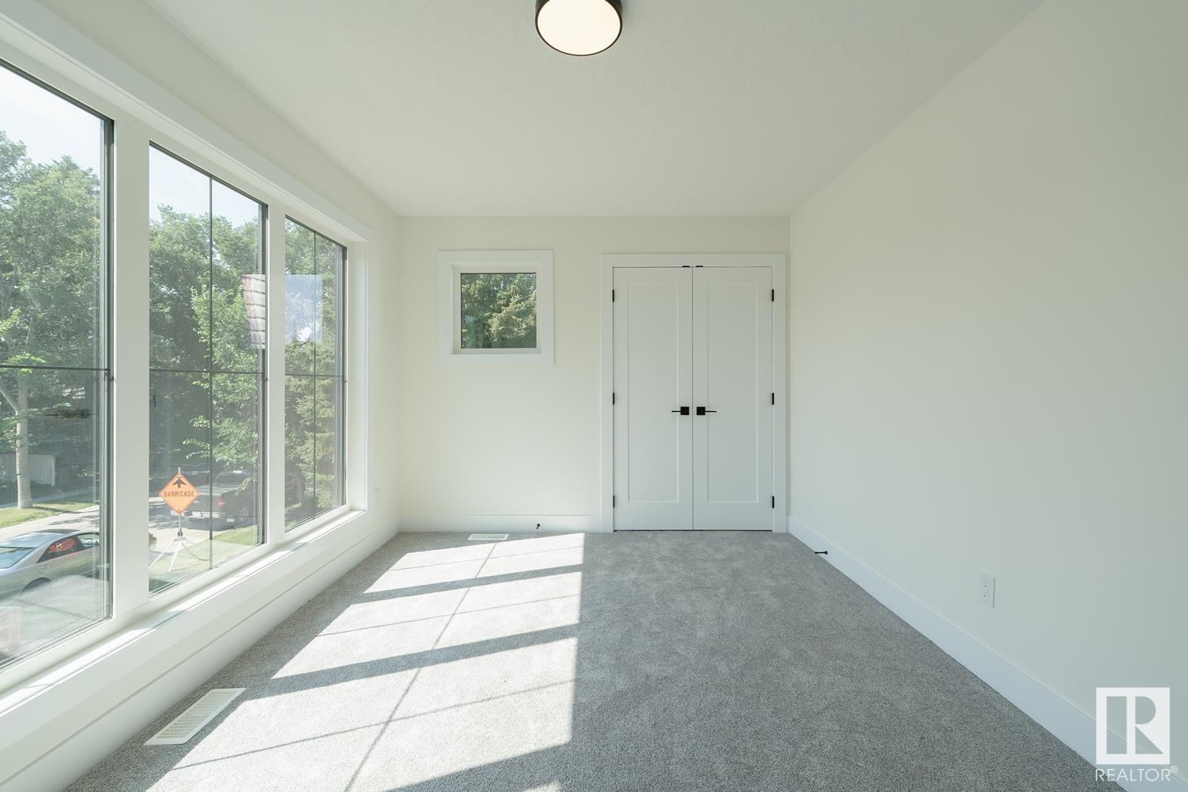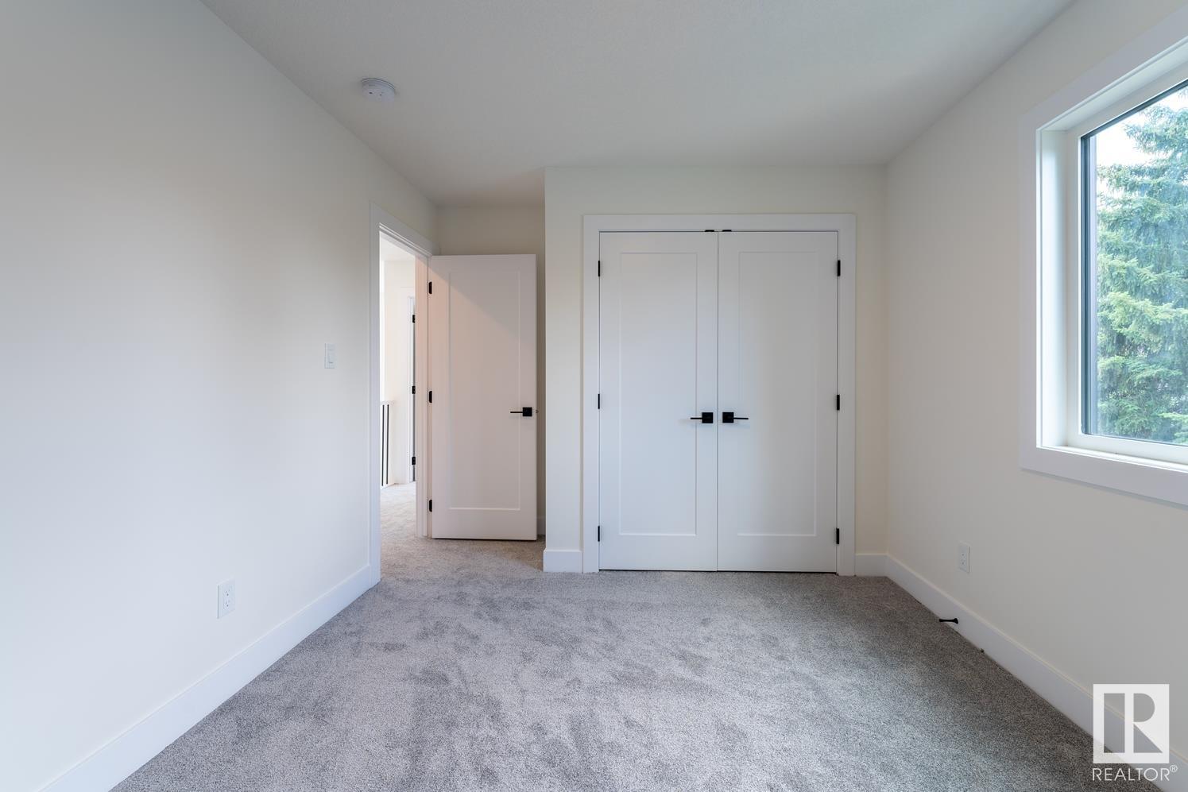9120 78 Av Nw Edmonton, Alberta T6C 0P1
$988,000
CUSTOM BUILT INFILL HOME WITH VIEWS OF THE RAVINE! Welcome to this stunning property located in the community of King Edward Park! This STUNNING Modern Farm home has been professionally designed by CM Interior Designs featuring an open concept, 3 bedrooms, 3 bathrooms, and DEN/Office! Home also comes finished w/9 ft ceilings, plaster fireplace wall, big living & dining area, MASSIVE KITCHEN boasting custom cabinetry, quartz countertops, tile backsplash, upgraded appliances & A Hidden Butler Pantry with sink! Rear mud room complete w/ custom built ins, 2 pc powder & OFFICE/DEN. Upstairs offers 3 large bedrooms, 2nd bdrm w/ walk in closet, Landry room w/sink, Master suite featuring VAULTED ceilings, ridge beam, walk in closet & Spa like 5 pc ensuite bathroom w/ make up vanity absolutely stunning + you get to enjoy a BONUS room upstairs! Property comes equipped w/ rear deck & full landscaping package. TRIPLE CAR GARAGE, Min to Downtown & Mill Creek Ravine. (id:46923)
Property Details
| MLS® Number | E4406470 |
| Property Type | Single Family |
| Neigbourhood | King Edward Park |
| AmenitiesNearBy | Public Transit, Schools, Shopping |
| Features | Lane, No Animal Home, No Smoking Home |
| Structure | Deck |
Building
| BathroomTotal | 3 |
| BedroomsTotal | 3 |
| Amenities | Ceiling - 9ft |
| Appliances | Dishwasher, Dryer, Hood Fan, Microwave Range Hood Combo, Gas Stove(s), Washer |
| BasementDevelopment | Unfinished |
| BasementFeatures | Suite |
| BasementType | Full (unfinished) |
| ConstructedDate | 2024 |
| ConstructionStyleAttachment | Detached |
| FireProtection | Smoke Detectors |
| HalfBathTotal | 1 |
| HeatingType | Forced Air |
| StoriesTotal | 2 |
| SizeInterior | 2187.2266 Sqft |
| Type | House |
Parking
| Detached Garage |
Land
| Acreage | No |
| FenceType | Fence |
| LandAmenities | Public Transit, Schools, Shopping |
Rooms
| Level | Type | Length | Width | Dimensions |
|---|---|---|---|---|
| Main Level | Living Room | 15'9 x 13'8 | ||
| Main Level | Dining Room | 13'8 x 13'8 | ||
| Main Level | Kitchen | 13'6 x 15'11 | ||
| Main Level | Den | 12'7 x 10'4 | ||
| Upper Level | Primary Bedroom | 15'0 x 13'8 | ||
| Upper Level | Bedroom 2 | 10'0 x 13'6 | ||
| Upper Level | Bedroom 3 | 11'0 x 9'10 | ||
| Upper Level | Laundry Room | 8'2 x 12'6 |
https://www.realtor.ca/real-estate/27415715/9120-78-av-nw-edmonton-king-edward-park
Interested?
Contact us for more information
Ke Wang
Associate
4107 99 St Nw
Edmonton, Alberta T6E 3N4
Chris K. Karampelas
Associate
4107 99 St Nw
Edmonton, Alberta T6E 3N4









































