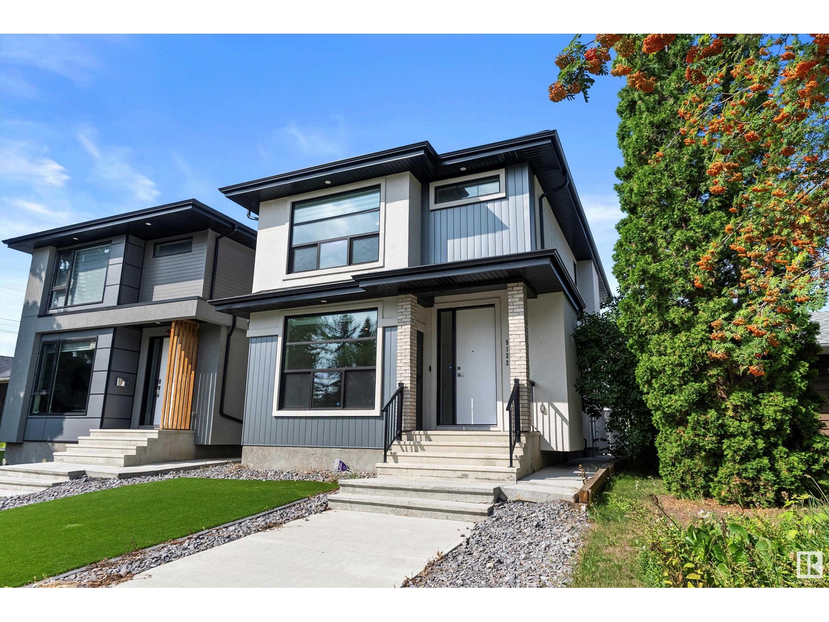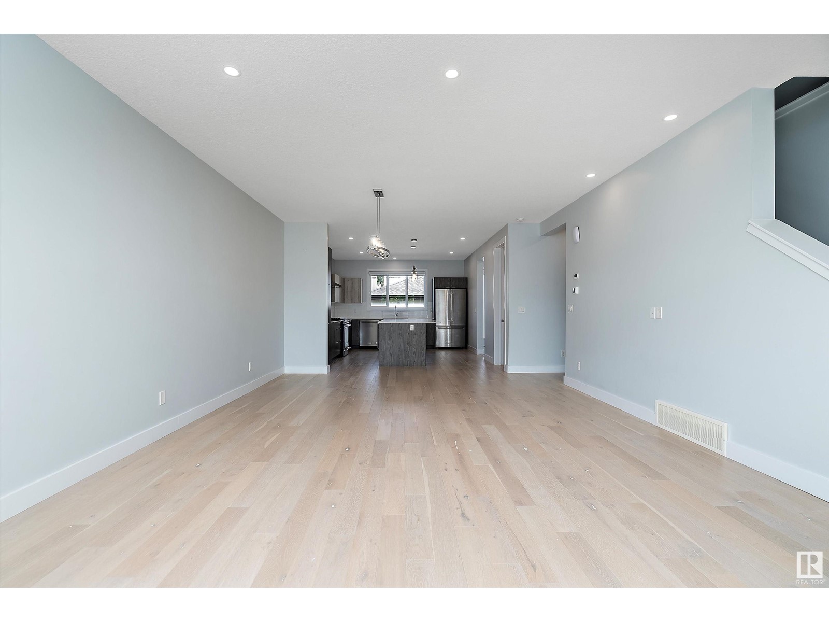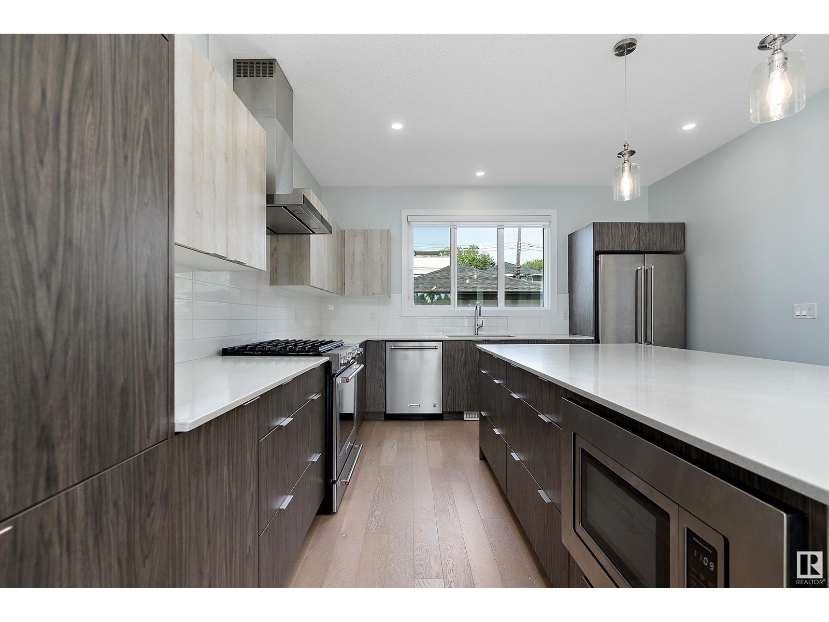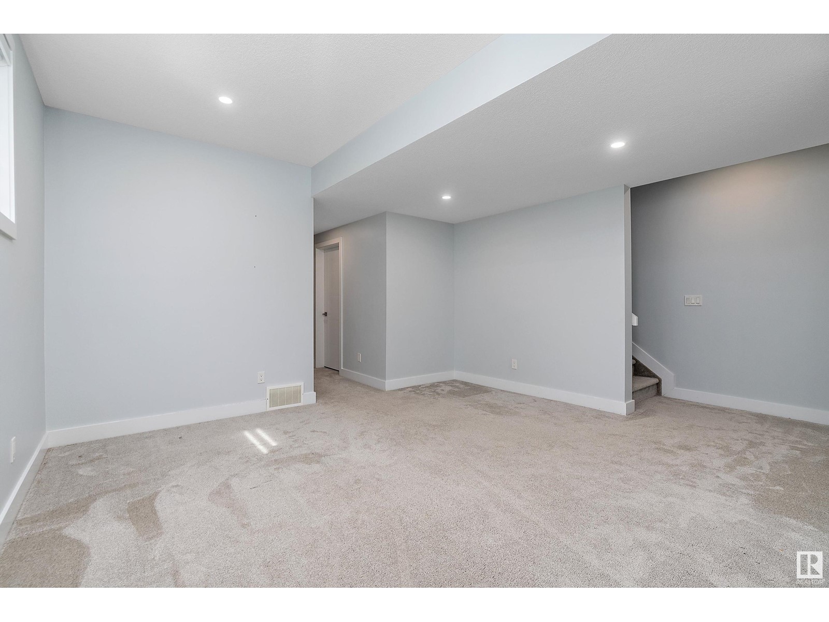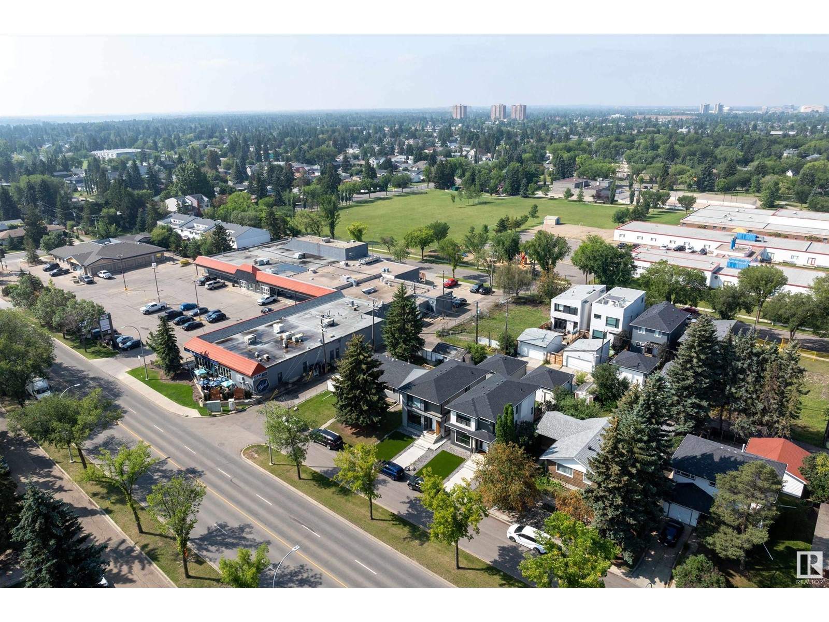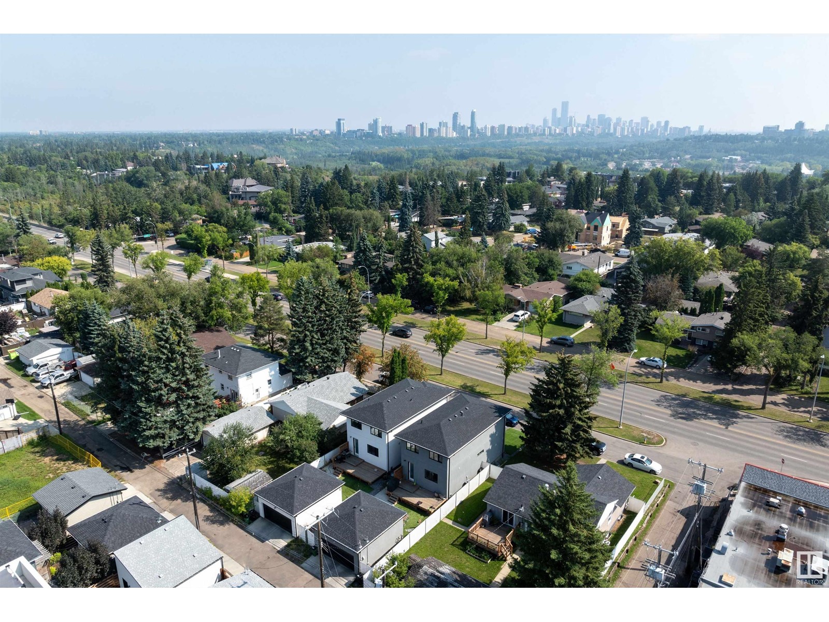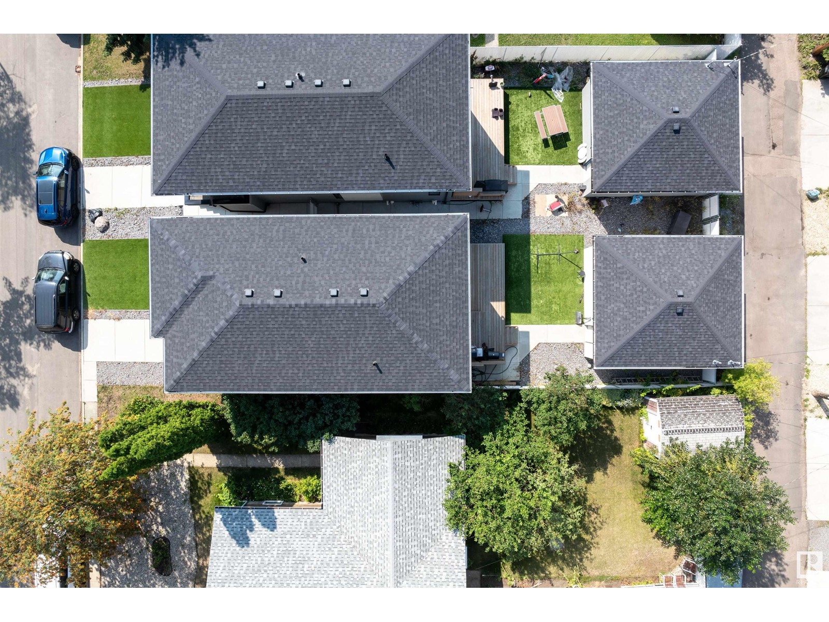9122 142 St Nw Nw Edmonton, Alberta T5R 0M7
$628,000
Discover this exquisite infill property located in the heart of the sought-after Parkview neighbourhood. This centrally situated home offers convenience and comfort, with schools, grocery store and top-tier restaurants just minutes away. Boasting 4 spacious bedrooms and 3.5 baths, this residence is perfect for families of all sizes. The fully landscaped yard features low-maintenance artificial turf, allowing you to enjoy your outdoor space with minimal upkeep. Additional highlights include central air conditioning, spacious outdoor deck, a natural gas BBQ line for outdoor entertaining, and the convenience of a second floor laundry room. This home is the ideal blend of modern amenities, situated in a prime location and minutes away from the river valley. Don't miss your chance to make it yours! (id:46923)
Property Details
| MLS® Number | E4403088 |
| Property Type | Single Family |
| Neigbourhood | Parkview |
| Amenities Near By | Playground, Public Transit, Schools, Shopping |
| Features | Closet Organizers, No Smoking Home |
| Structure | Deck |
Building
| Bathroom Total | 4 |
| Bedrooms Total | 4 |
| Amenities | Ceiling - 9ft |
| Appliances | Dishwasher, Dryer, Garburator, Hood Fan, Microwave, Refrigerator, Gas Stove(s), Washer, Window Coverings |
| Basement Development | Finished |
| Basement Type | Full (finished) |
| Constructed Date | 2018 |
| Construction Style Attachment | Detached |
| Cooling Type | Central Air Conditioning |
| Fire Protection | Smoke Detectors |
| Half Bath Total | 1 |
| Heating Type | Forced Air |
| Stories Total | 2 |
| Size Interior | 1,745 Ft2 |
| Type | House |
Parking
| Detached Garage |
Land
| Acreage | No |
| Fence Type | Fence |
| Land Amenities | Playground, Public Transit, Schools, Shopping |
| Size Irregular | 296.13 |
| Size Total | 296.13 M2 |
| Size Total Text | 296.13 M2 |
Rooms
| Level | Type | Length | Width | Dimensions |
|---|---|---|---|---|
| Basement | Family Room | 4.82 m | 4.42 m | 4.82 m x 4.42 m |
| Basement | Bedroom 4 | 4.35 m | 3.18 m | 4.35 m x 3.18 m |
| Main Level | Living Room | 4.39 m | 4.67 m | 4.39 m x 4.67 m |
| Main Level | Dining Room | 2.69 m | 4.67 m | 2.69 m x 4.67 m |
| Main Level | Kitchen | 4.81 m | 4.08 m | 4.81 m x 4.08 m |
| Upper Level | Primary Bedroom | 4.27 m | 4.72 m | 4.27 m x 4.72 m |
| Upper Level | Bedroom 2 | 3.33 m | 2.98 m | 3.33 m x 2.98 m |
| Upper Level | Bedroom 3 | 3.34 m | 2.98 m | 3.34 m x 2.98 m |
https://www.realtor.ca/real-estate/27320197/9122-142-st-nw-nw-edmonton-parkview
Contact Us
Contact us for more information
Danny Yip Lau
Associate
www.youryegagent.com/
instagram.com/youryegagent?igshit=OGQ5ZDc2ODk2ZA==
1400-10665 Jasper Ave Nw
Edmonton, Alberta T5J 3S9
(403) 262-7653

