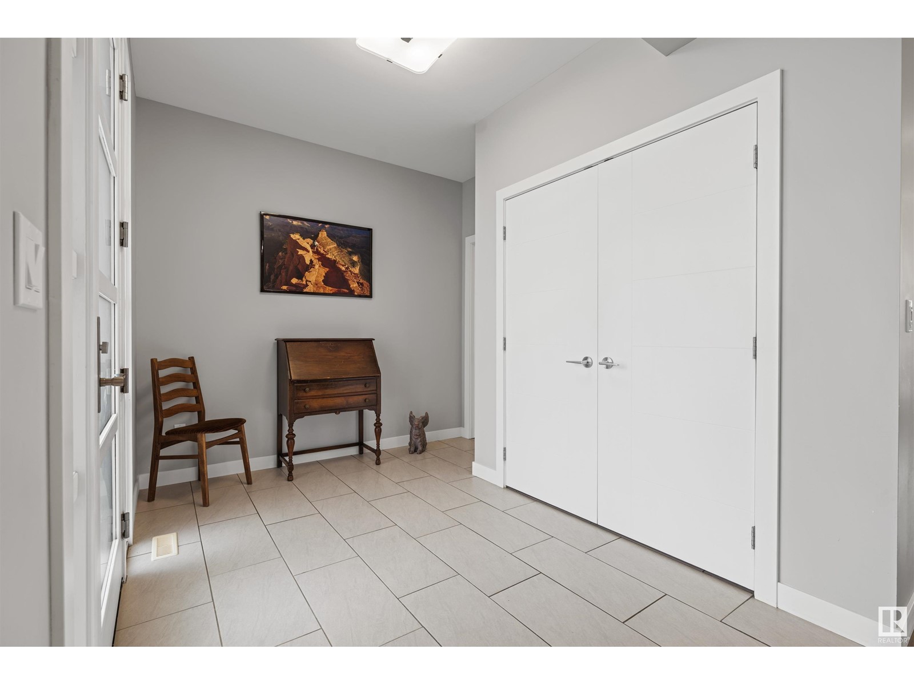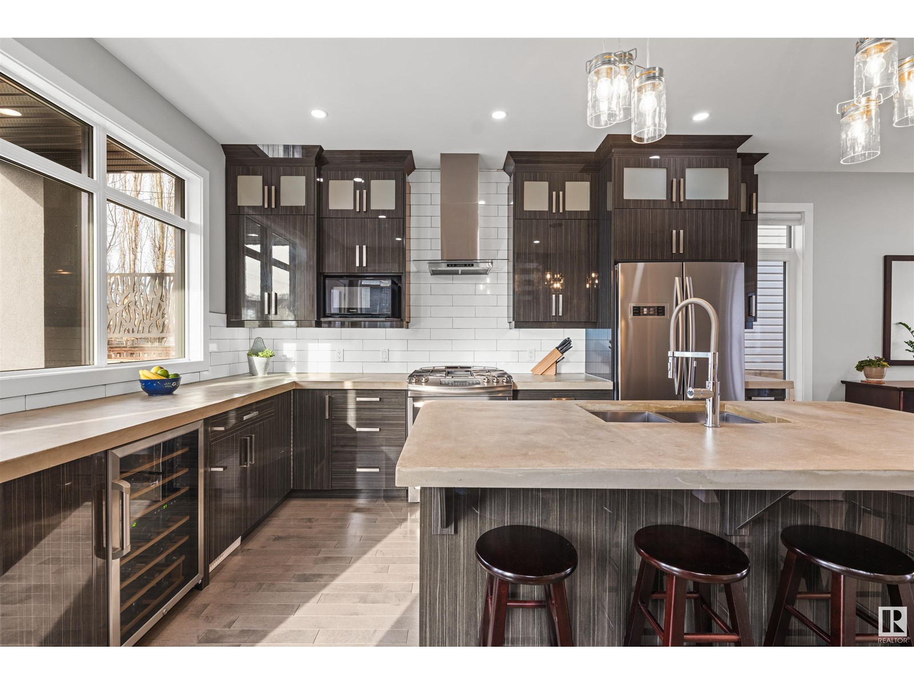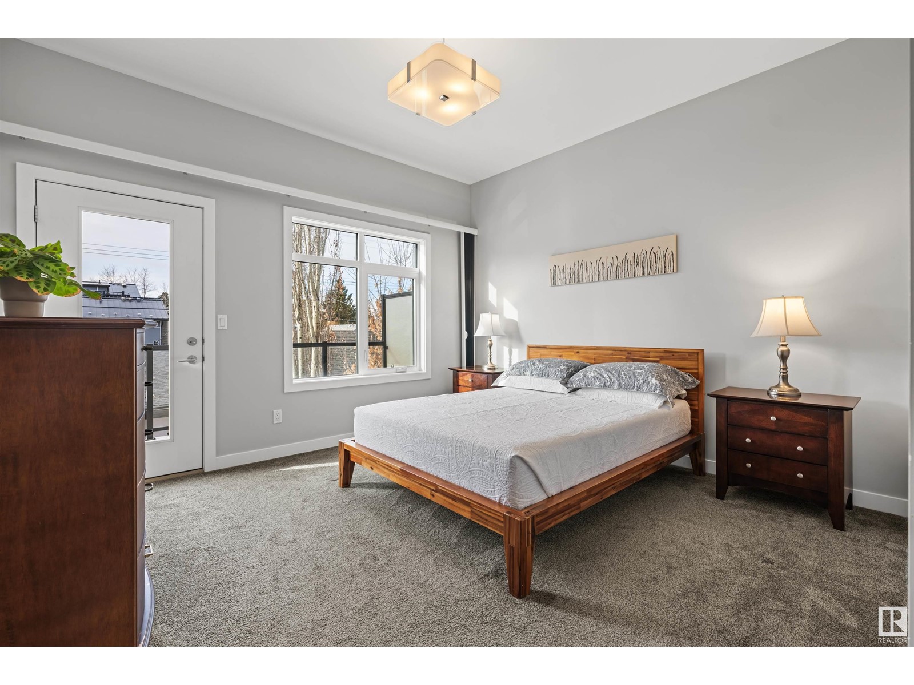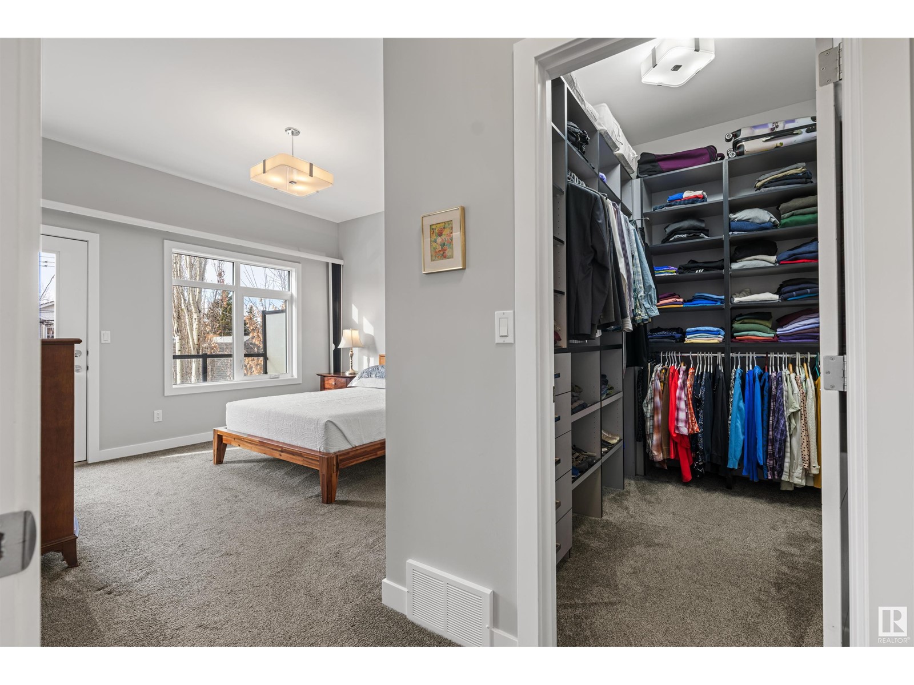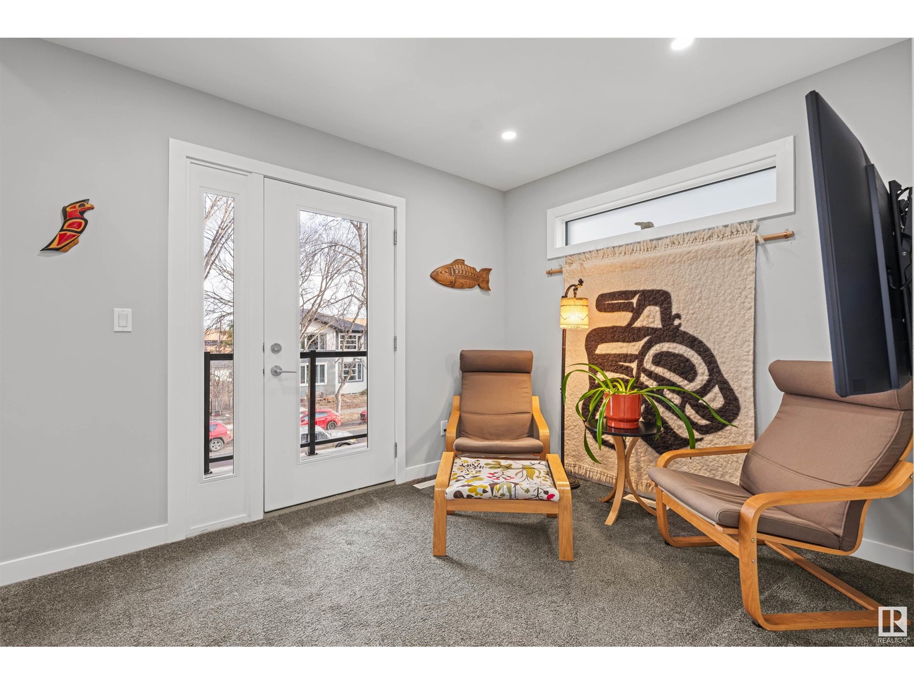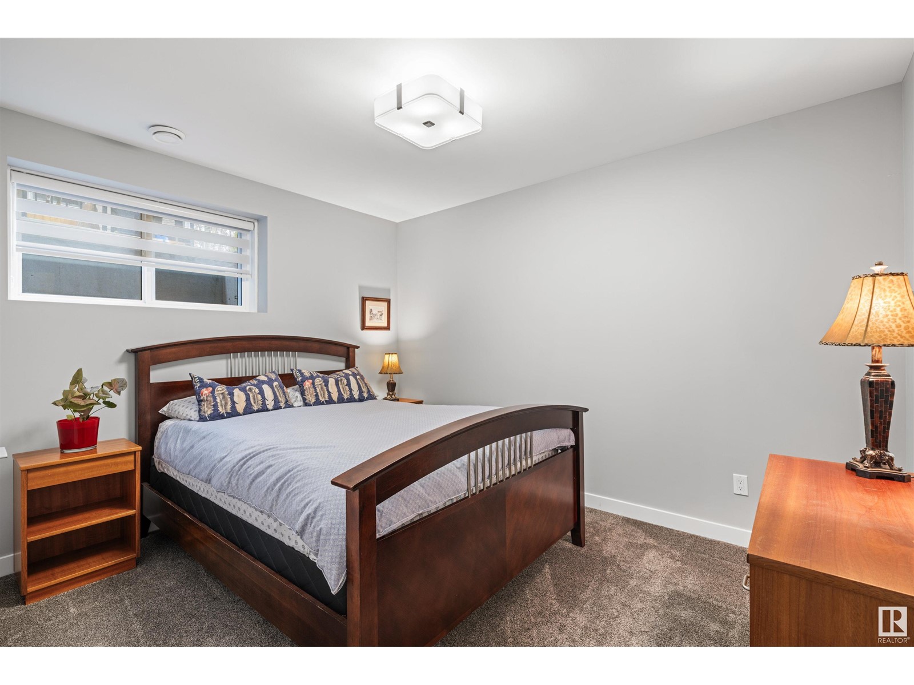9125 81 Av Nw Edmonton, Alberta T6C 0W9
$825,000
IN THE BEST POCKET of King Edward Park, this stunning 2016-built contemporary home offers the perfect blend of modern elegance and prime location! Just steps from Mill Creek Ravine, this lightly lived-in gem sits on a full-sized south-facing lot, bathing the home in natural light. Step inside to a spacious foyer leading to an open-concept main floor with gleaming hardwood floors, a chef’s dream island kitchen, walk-in pantry, and a stylish powder room. Upstairs, the luxurious primary suite boasts a walk-in closet, while an additional bedroom, bonus room, second-floor laundry, and balcony doors with phantom screens add to the home’s charm. The fully finished basement features a sprawling Rec room, an extra bedroom, and a full bath—ideal for guests or family. Outside, the landscaped south-facing yard with a brick patio provides a private retreat. This is the perfect home for those seeking contemporary style, generous space, and an unbeatable location! (id:46923)
Property Details
| MLS® Number | E4427778 |
| Property Type | Single Family |
| Neigbourhood | King Edward Park |
| Amenities Near By | Public Transit |
| Structure | Patio(s) |
Building
| Bathroom Total | 4 |
| Bedrooms Total | 3 |
| Appliances | Dishwasher, Dryer, Garage Door Opener, Hood Fan, Refrigerator, Gas Stove(s), Washer, Window Coverings, Wine Fridge |
| Basement Development | Finished |
| Basement Type | Full (finished) |
| Constructed Date | 2016 |
| Construction Style Attachment | Detached |
| Fireplace Fuel | Electric |
| Fireplace Present | Yes |
| Fireplace Type | Unknown |
| Half Bath Total | 1 |
| Heating Type | Forced Air |
| Stories Total | 2 |
| Size Interior | 1,698 Ft2 |
| Type | House |
Parking
| Detached Garage |
Land
| Acreage | No |
| Fence Type | Fence |
| Land Amenities | Public Transit |
| Size Irregular | 404.5 |
| Size Total | 404.5 M2 |
| Size Total Text | 404.5 M2 |
Rooms
| Level | Type | Length | Width | Dimensions |
|---|---|---|---|---|
| Basement | Bedroom 3 | 3.63 m | 2.93 m | 3.63 m x 2.93 m |
| Basement | Recreation Room | 9.12 m | 4.24 m | 9.12 m x 4.24 m |
| Basement | Utility Room | 3.06 m | 2.62 m | 3.06 m x 2.62 m |
| Main Level | Living Room | 4.21 m | 3.98 m | 4.21 m x 3.98 m |
| Main Level | Dining Room | 3.98 m | 2.92 m | 3.98 m x 2.92 m |
| Main Level | Kitchen | 5.39 m | 4.17 m | 5.39 m x 4.17 m |
| Upper Level | Family Room | 3.37 m | 2.63 m | 3.37 m x 2.63 m |
| Upper Level | Primary Bedroom | 5.51 m | 3.97 m | 5.51 m x 3.97 m |
| Upper Level | Bedroom 2 | 3.97 m | 2.95 m | 3.97 m x 2.95 m |
https://www.realtor.ca/real-estate/28084268/9125-81-av-nw-edmonton-king-edward-park
Contact Us
Contact us for more information
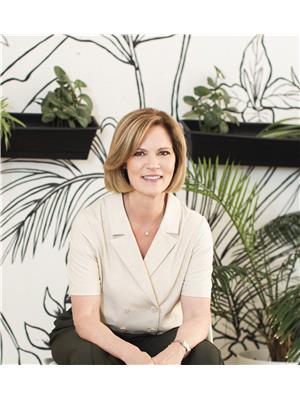
Patti Proctor
Associate
(780) 435-0100
proctorteam.com/
www.instagram.com/pattiproctor/
301-11044 82 Ave Nw
Edmonton, Alberta T6G 0T2
(780) 438-2500
(780) 435-0100

Chris Proctor
Associate
(780) 435-0100
www.proctorteam.com/
301-11044 82 Ave Nw
Edmonton, Alberta T6G 0T2
(780) 438-2500
(780) 435-0100



