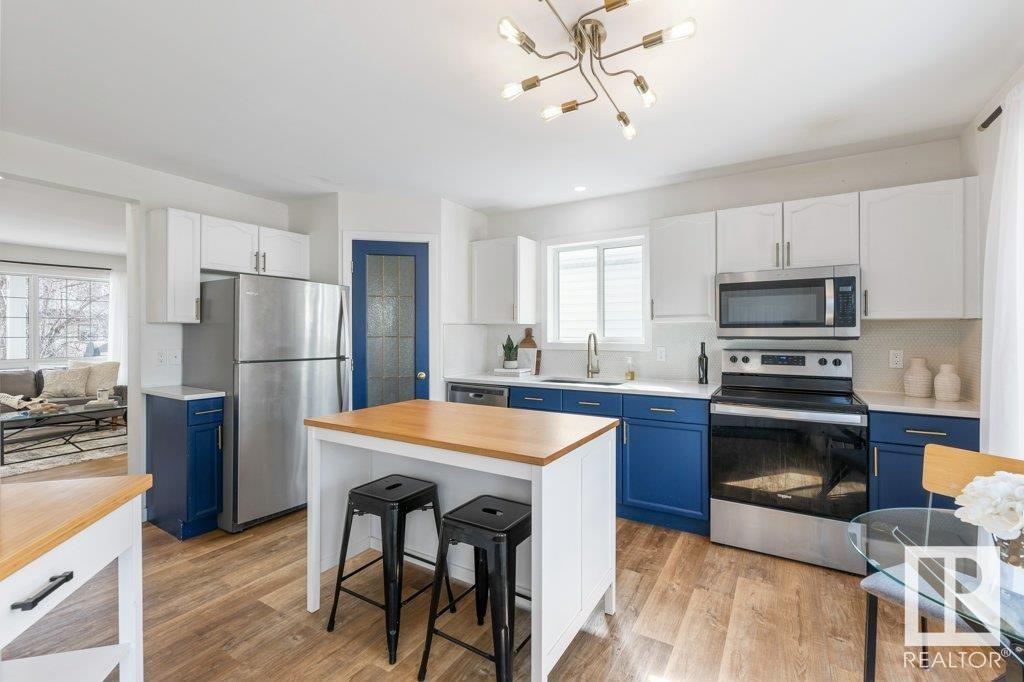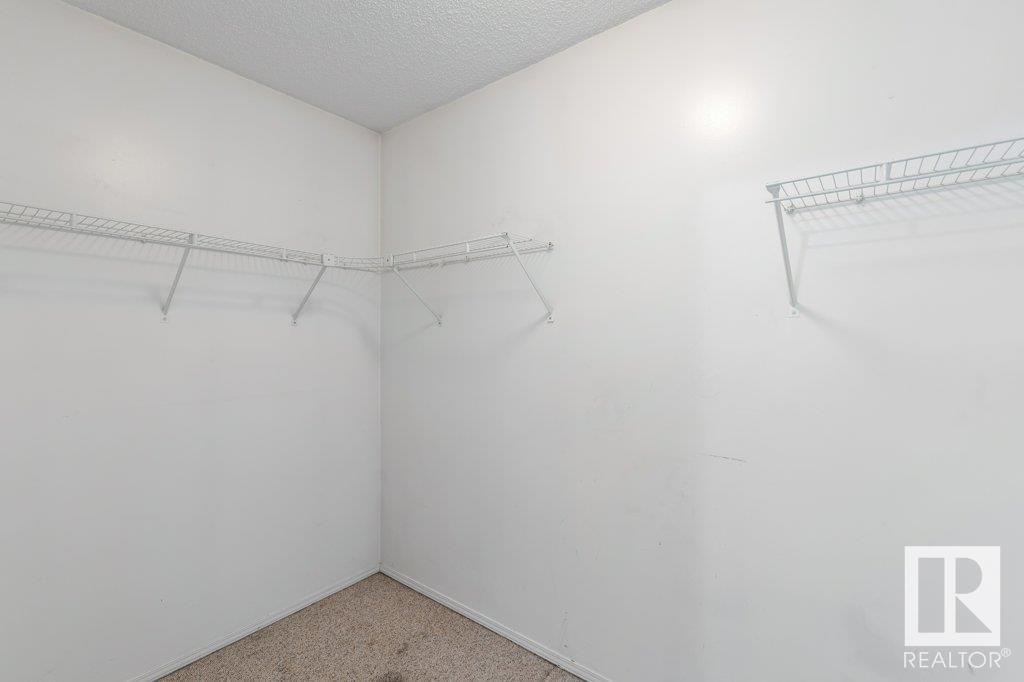9134 165 Av Nw Edmonton, Alberta T5Z 3H6
$349,900
Charming south-facing 2-storey home offering 1,249 sq ft of thoughtfully designed living space. Step onto the inviting front porch and into a bright, spacious living room filled with natural light. The updated interior features stylish vinyl plank flooring and a refreshed kitchen with painted cabinets, newer countertops, backsplash, stainless steel appliances, and a walk-in pantry. A convenient half bath completes the main floor. Upstairs, you'll find three spacious bedrooms, including a generous Master bedroom with a cozy window seat and walk-in closet. The partially finished basement includes a large rec room and a fourth bedroom—ideal for guests, teens, or a home office. Enjoy summer entertaining in the backyard with a newer deck, pergola, and privacy panels. Rear alley parking for your convenience. Located in a quiet cul-de-sac in a family-friendly neighbourhood near schools, shopping, and with easy access to the Anthony Henday. New Furnace, Central A/C and Shingles installed in 2024. Move-in ready! (id:46923)
Property Details
| MLS® Number | E4430399 |
| Property Type | Single Family |
| Neigbourhood | Eaux Claires |
| Amenities Near By | Playground, Public Transit, Schools, Shopping |
| Features | See Remarks, Flat Site, Lane |
| Structure | Deck |
Building
| Bathroom Total | 2 |
| Bedrooms Total | 4 |
| Appliances | Dishwasher, Dryer, Hood Fan, Refrigerator, Stove, Washer, Window Coverings |
| Basement Development | Partially Finished |
| Basement Type | Full (partially Finished) |
| Constructed Date | 1999 |
| Construction Style Attachment | Detached |
| Cooling Type | Central Air Conditioning |
| Half Bath Total | 1 |
| Heating Type | Forced Air |
| Stories Total | 2 |
| Size Interior | 1,249 Ft2 |
| Type | House |
Parking
| Rear |
Land
| Acreage | No |
| Fence Type | Fence |
| Land Amenities | Playground, Public Transit, Schools, Shopping |
| Size Irregular | 302 |
| Size Total | 302 M2 |
| Size Total Text | 302 M2 |
Rooms
| Level | Type | Length | Width | Dimensions |
|---|---|---|---|---|
| Basement | Bedroom 4 | 2.06 m | 4.04 m | 2.06 m x 4.04 m |
| Basement | Recreation Room | 5.5 m | 5.68 m | 5.5 m x 5.68 m |
| Basement | Utility Room | 3.42 m | 2.83 m | 3.42 m x 2.83 m |
| Main Level | Living Room | 4.61 m | 4.65 m | 4.61 m x 4.65 m |
| Main Level | Kitchen | 5.14 m | 4.7 m | 5.14 m x 4.7 m |
| Upper Level | Primary Bedroom | 4.19 m | 3.1 m | 4.19 m x 3.1 m |
| Upper Level | Bedroom 2 | 2.88 m | 3.62 m | 2.88 m x 3.62 m |
| Upper Level | Bedroom 3 | 2.85 m | 2.86 m | 2.85 m x 2.86 m |
https://www.realtor.ca/real-estate/28156169/9134-165-av-nw-edmonton-eaux-claires
Contact Us
Contact us for more information

Erin L. Willman
Associate
(780) 406-8777
www.youtube.com/embed/8NT90Q8cuy4
www.erinwillman.com/
8104 160 Ave Nw
Edmonton, Alberta T5Z 3J8
(780) 406-4000
(780) 406-8777
Brian C. Cyr
Associate
(780) 406-8777
www.briancyr.ca/
8104 160 Ave Nw
Edmonton, Alberta T5Z 3J8
(780) 406-4000
(780) 406-8777


























