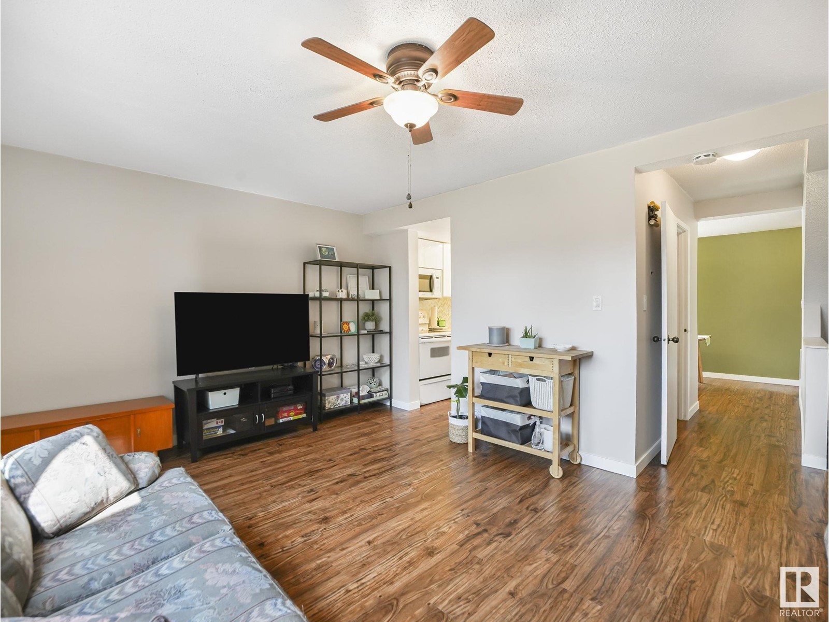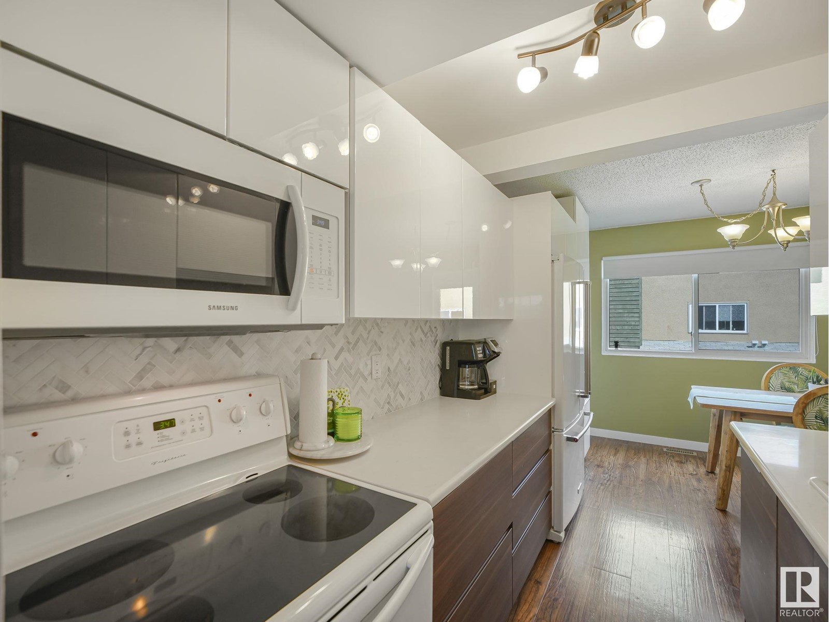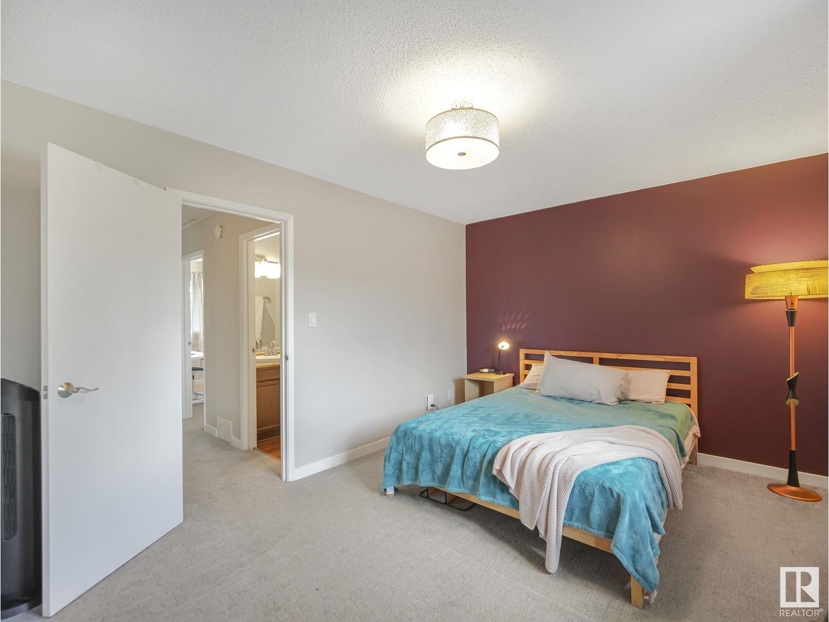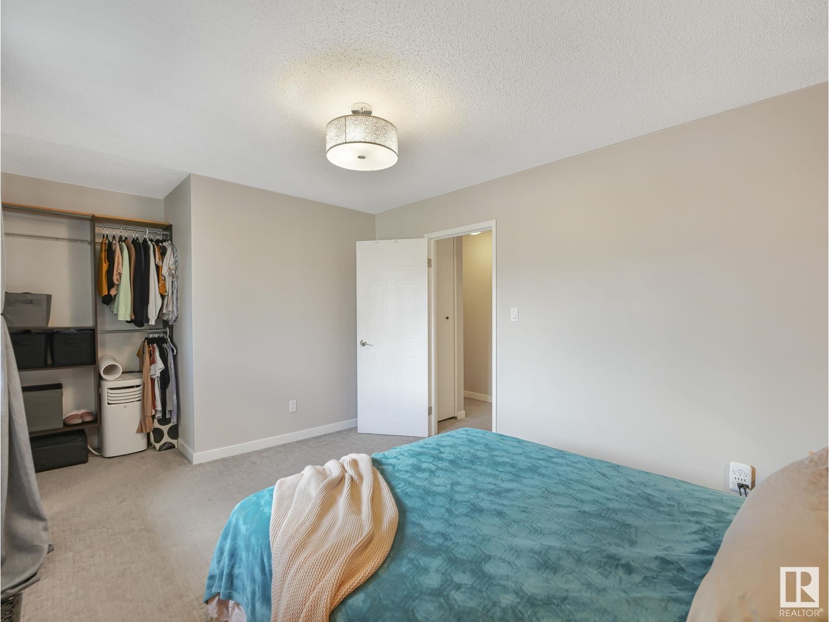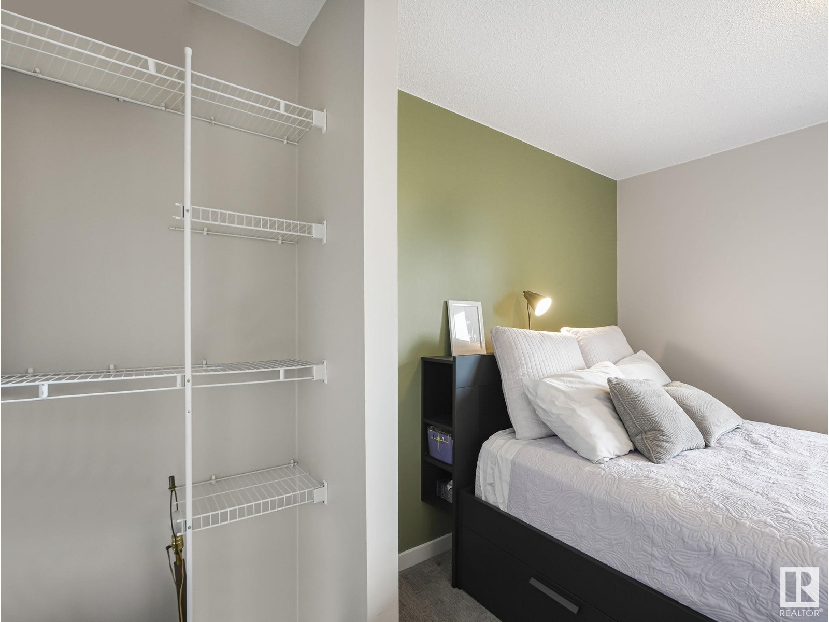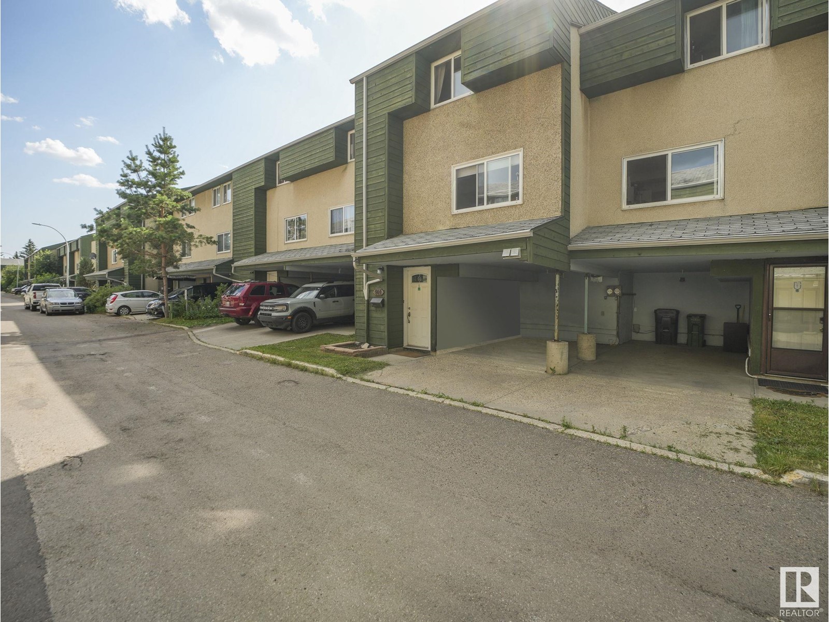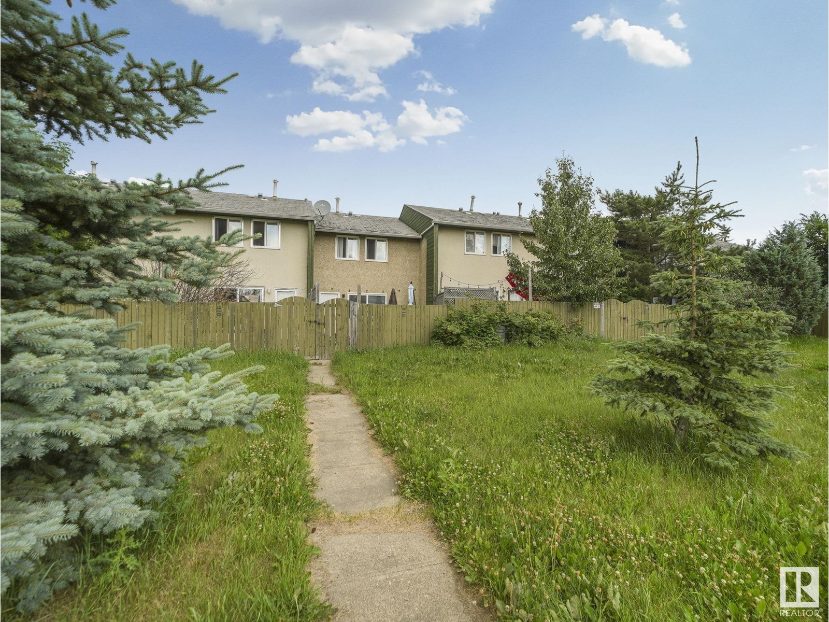914 Abbottsfield Rd Nw Edmonton, Alberta T5W 4R4
$179,900Maintenance, Exterior Maintenance, Property Management, Other, See Remarks
$139.65 Monthly
Maintenance, Exterior Maintenance, Property Management, Other, See Remarks
$139.65 MonthlyDiscover the ideal blend of comfort and convenience in this inviting 3-bedroom, 2-bathroom townhouse nestled in Abbottsfield. Upon entering, the main floor welcomes you with abundant natural light streaming through sunny windows. A thoughtfully designed layout includes a practical 2-piece bathroom, a bright white kitchen equipped with newer appliances, and an open living room that seamlessly flows to your own private yardperfect for enjoying the serene green belt views. Upstairs, you will find a centrally located 4-piece bathroom, a generously sized primary bedroom, and two additional bedrooms, each offering plenty of closet storage. The basement not only provides additional living space but also features a separate entrance for easy access from your covered parking area. Ample storage space ensures all your belongings have a place, while a newer hot water tank and a meticulously maintained furnace promise efficiency and peace of mind. With great access to the Yellowhead, commuting is a breeze! (id:46923)
Property Details
| MLS® Number | E4398342 |
| Property Type | Single Family |
| Neigbourhood | Abbottsfield |
| AmenitiesNearBy | Playground, Public Transit, Schools, Shopping |
| Features | Flat Site, Lane, Closet Organizers |
Building
| BathroomTotal | 2 |
| BedroomsTotal | 3 |
| Appliances | Dishwasher, Dryer, Microwave Range Hood Combo, Refrigerator, Stove, Washer, Window Coverings, See Remarks |
| BasementDevelopment | Partially Finished |
| BasementType | Full (partially Finished) |
| ConstructedDate | 1972 |
| ConstructionStyleAttachment | Attached |
| FireProtection | Smoke Detectors |
| HalfBathTotal | 1 |
| HeatingType | Forced Air |
| StoriesTotal | 2 |
| SizeInterior | 1086.7244 Sqft |
| Type | Row / Townhouse |
Parking
| Carport |
Land
| Acreage | No |
| FenceType | Fence |
| LandAmenities | Playground, Public Transit, Schools, Shopping |
| SizeIrregular | 203.19 |
| SizeTotal | 203.19 M2 |
| SizeTotalText | 203.19 M2 |
Rooms
| Level | Type | Length | Width | Dimensions |
|---|---|---|---|---|
| Basement | Storage | 5.16 m | 5.69 m | 5.16 m x 5.69 m |
| Main Level | Living Room | 5.14 m | 3.72 m | 5.14 m x 3.72 m |
| Main Level | Dining Room | 4.11 m | 2.6 m | 4.11 m x 2.6 m |
| Main Level | Kitchen | 2.13 m | 2.35 m | 2.13 m x 2.35 m |
| Upper Level | Primary Bedroom | 5.16 m | 3.22 m | 5.16 m x 3.22 m |
| Upper Level | Bedroom 2 | 2.29 m | 3.65 m | 2.29 m x 3.65 m |
| Upper Level | Bedroom 3 | 2.76 m | 3.59 m | 2.76 m x 3.59 m |
https://www.realtor.ca/real-estate/27195766/914-abbottsfield-rd-nw-edmonton-abbottsfield
Interested?
Contact us for more information
Kimberly A. Graham
Associate
100-10328 81 Ave Nw
Edmonton, Alberta T6E 1X2







