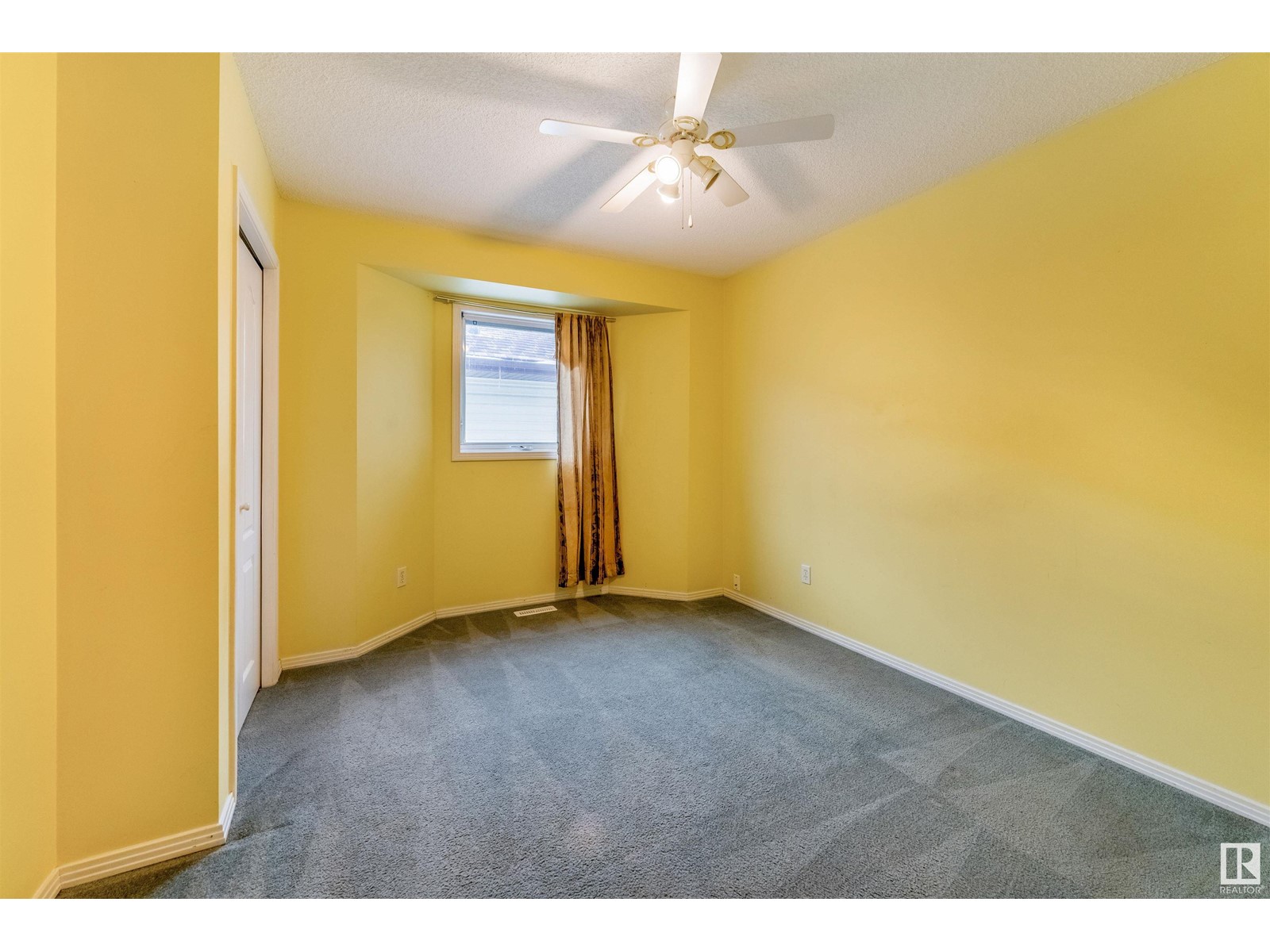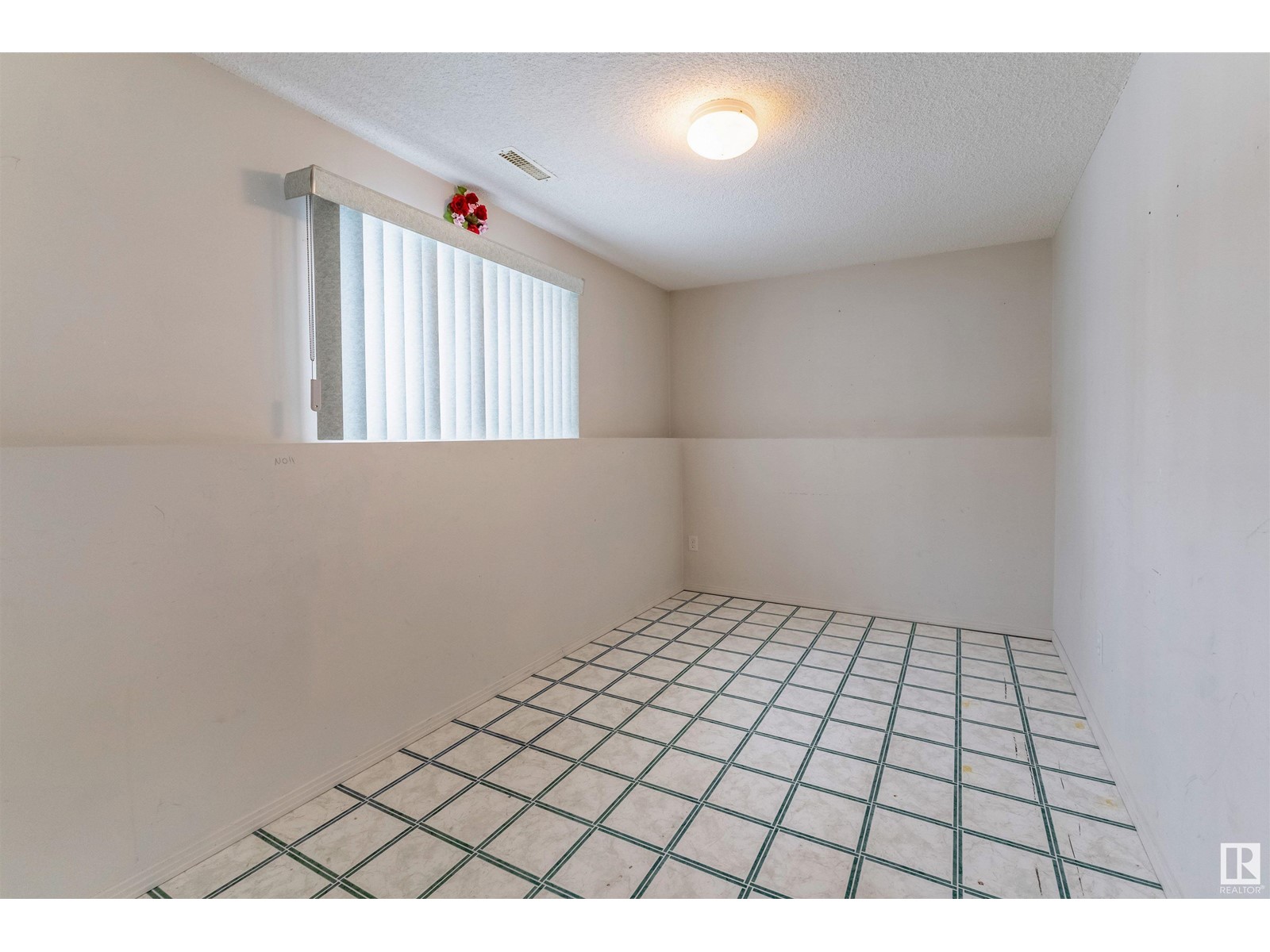916 Jordan Cr Nw Edmonton, Alberta T6L 6X5
$474,800
Beautiful, Spacious over 2100+ sqft of living space, Corner Lot, BiLevel, House in the Jackson Height Community. Front of House welcomes with beautiful landscape, statues. Entering the main door leads to upper main floor & basement. Main floor having decent size living room with windows make it perfect family space. White Cabinet, Countertop, appliances makes perfect kitchen. In Master Bedroom has the jet bathtub for perfect relaxing time. 2 other bedrooms on Main floor & 2 more bedroom, Large Rec. Room in Basement makes the perfect family Home. Double Deck attached from Kitchen Door makes perfect outdoor hangout place. Large Backyard makes perfect for lots of activities. House has lots of windows keeps entire house bright throughout day. NEMA14-50 Electrical Outlet in garage for EV Charging. Furniture & wall paintings are all included. Millwoods Golf, Jackie Parker Dog Park & Rec area is just nearby. Multiple Schools in near vicinity. Nearby Bus routes connect the city. In summary PERFECT FAMILY HOME (id:46923)
Property Details
| MLS® Number | E4404235 |
| Property Type | Single Family |
| Neigbourhood | Jackson Heights |
| AmenitiesNearBy | Golf Course, Playground, Schools, Shopping |
| Features | Corner Site, Park/reserve, No Smoking Home, Environmental Reserve |
| ParkingSpaceTotal | 4 |
| Structure | Deck, Dog Run - Fenced In |
Building
| BathroomTotal | 3 |
| BedroomsTotal | 5 |
| Appliances | Dishwasher, Dryer, Fan, Garage Door Opener Remote(s), Microwave Range Hood Combo, Refrigerator, Storage Shed, Stove, Washer, Window Coverings, See Remarks |
| ArchitecturalStyle | Bi-level |
| BasementDevelopment | Finished |
| BasementType | Full (finished) |
| ConstructedDate | 1997 |
| ConstructionStyleAttachment | Detached |
| FireProtection | Smoke Detectors |
| HalfBathTotal | 1 |
| HeatingType | Forced Air |
| SizeInterior | 1137.6377 Sqft |
| Type | House |
Parking
| Stall | |
| Attached Garage |
Land
| Acreage | No |
| LandAmenities | Golf Course, Playground, Schools, Shopping |
| SizeIrregular | 552.93 |
| SizeTotal | 552.93 M2 |
| SizeTotalText | 552.93 M2 |
Rooms
| Level | Type | Length | Width | Dimensions |
|---|---|---|---|---|
| Basement | Bedroom 4 | 3.65m x 2.22m | ||
| Basement | Bedroom 5 | 3.65m x 3.06m | ||
| Basement | Recreation Room | 6.54m x 10.3m | ||
| Main Level | Living Room | 3.52m x 4.86m | ||
| Main Level | Dining Room | 3.49m x 2.26m | ||
| Main Level | Kitchen | 3.49m x 3.49m | ||
| Main Level | Primary Bedroom | 4.11m x 3.48m | ||
| Main Level | Bedroom 2 | 4.67m x 2.96m | ||
| Main Level | Bedroom 3 | 3.64m x 3.18m |
https://www.realtor.ca/real-estate/27348906/916-jordan-cr-nw-edmonton-jackson-heights
Interested?
Contact us for more information
Manish Padania
Associate
201-5607 199 St Nw
Edmonton, Alberta T6M 0M8





















































