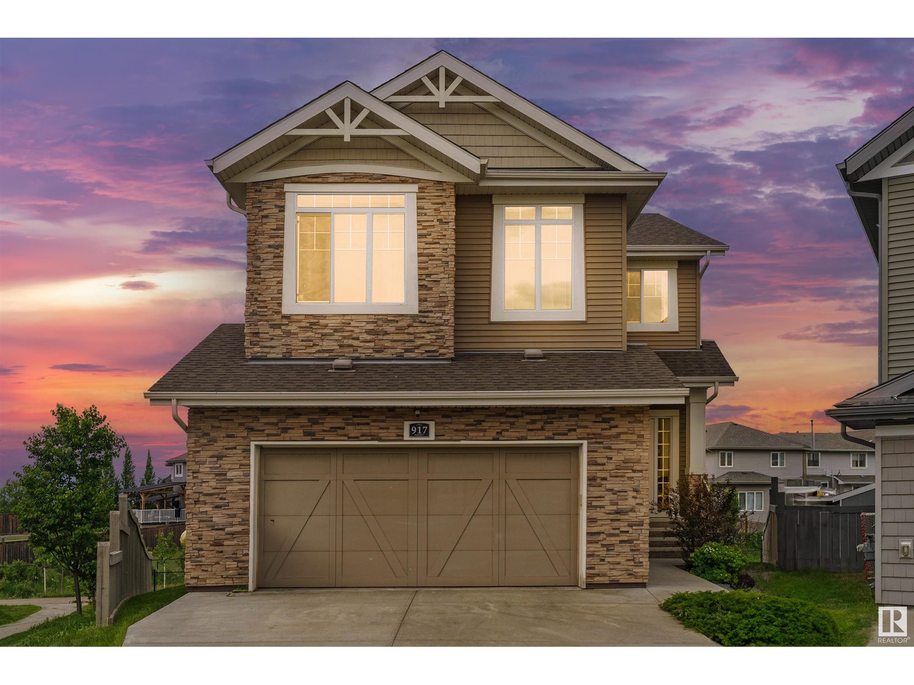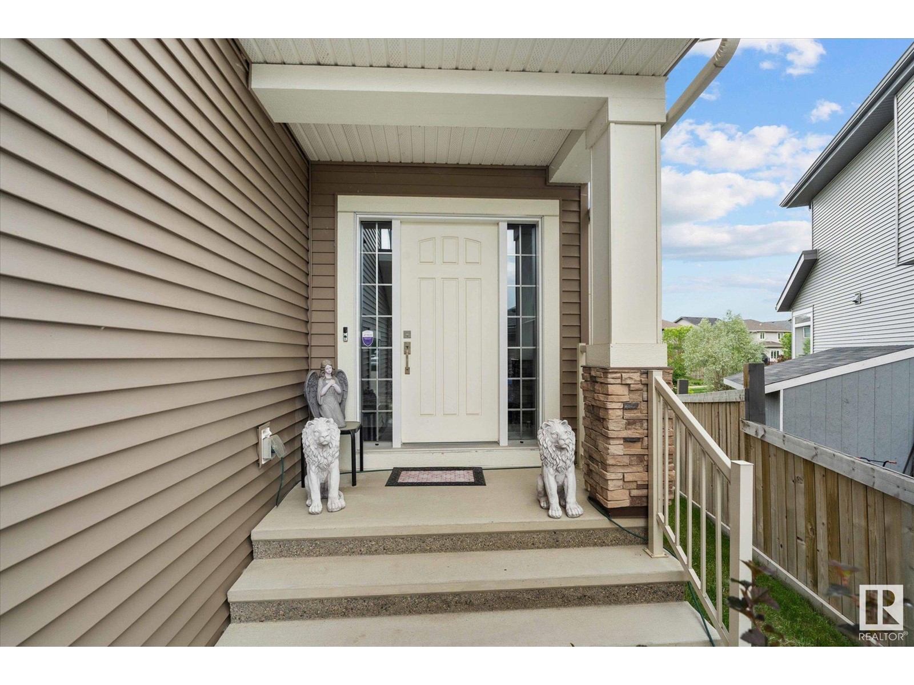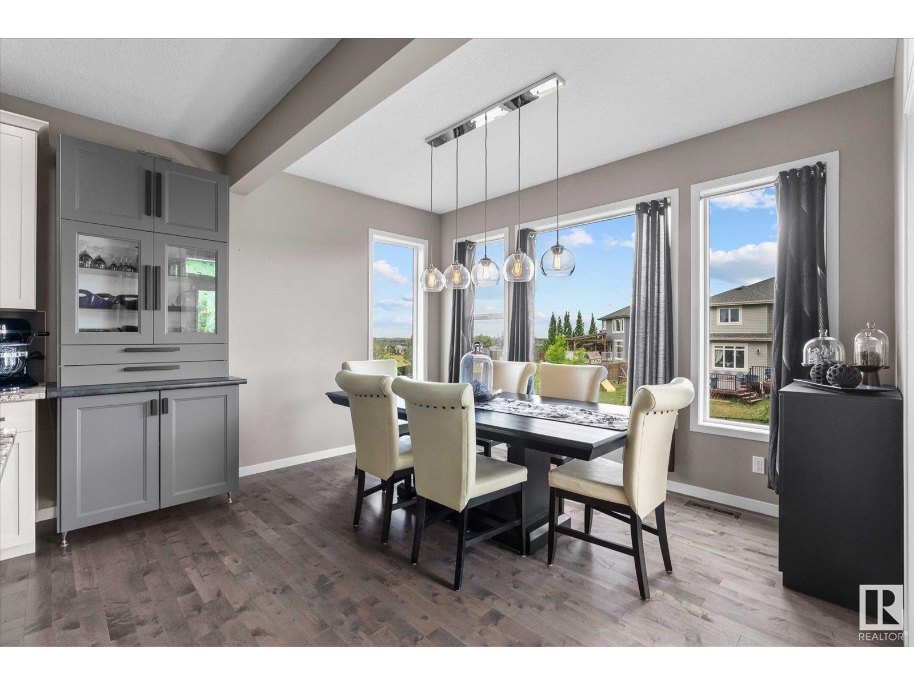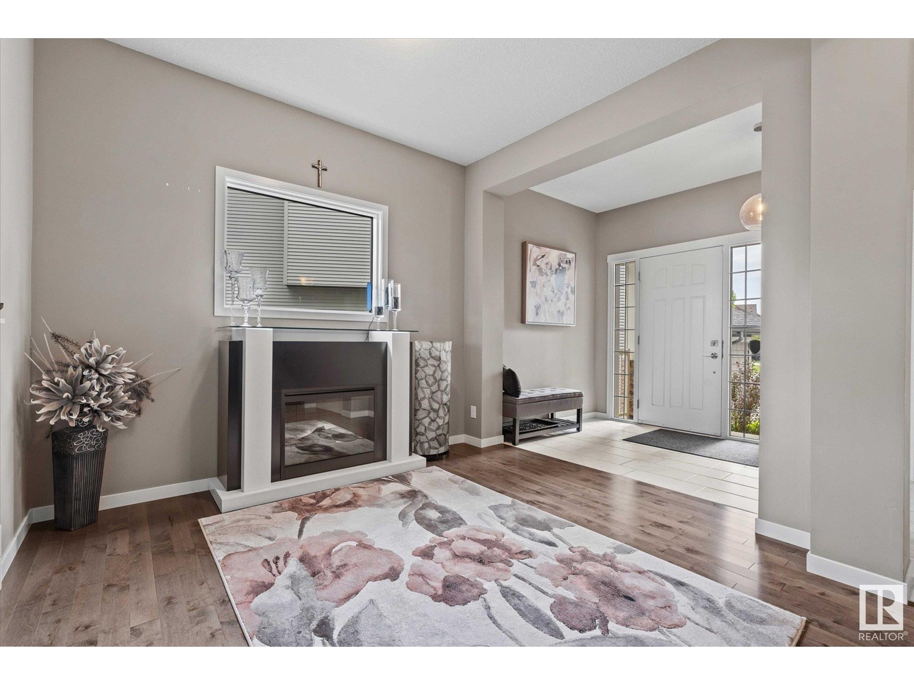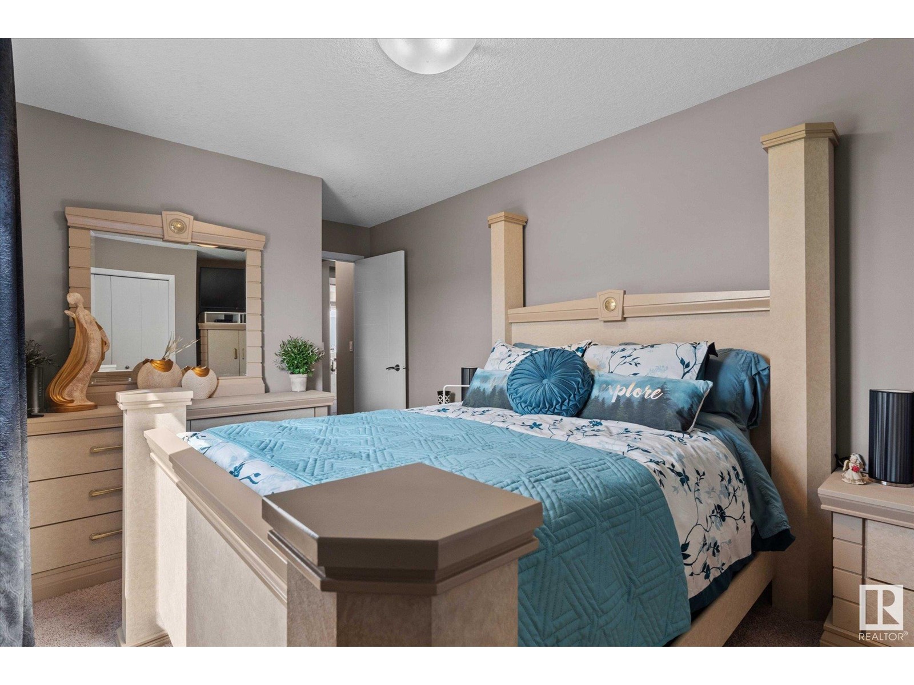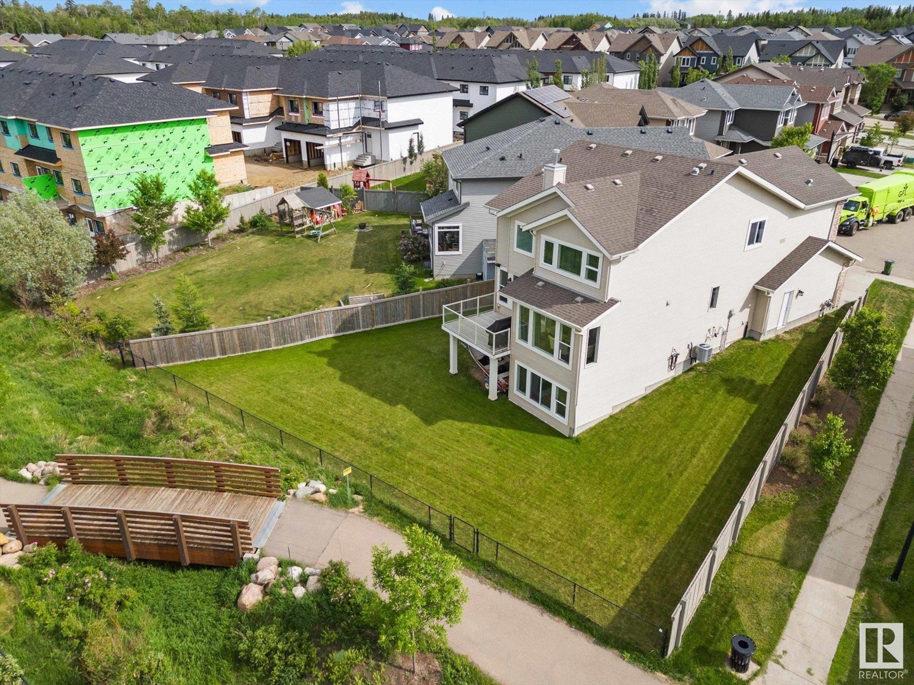917 Goshawk Point Nw Pt N Nw Edmonton, Alberta T5S 0H6
$699,000
Welcome to this stunning 2,580 sq ft walkout in prestigious Hawks Ridge, just minutes from Big Lake and Lois Hole Park. Backing Creekside trails, this 4 bed, 3.5 bath home is loaded with high end kitchen and multimedia upgrades. The main floor features 9' ceilings, huge windows, and a chef-inspired kitchen with granite counters, a gas stove, commercial-grade Jenn-Air appliances. Upstairs, enjoy a spacious bonus room wired for surround sound, plus two bedrooms and a luxurious primary suite with 3-sided fireplace, soaker tub, tiled shower, and views of Big Lake. The fully finished basement offers a rec room, wet bar, 4th bedroom, full bath, floor to ceiling windows and walkout access to the backyard. Perfect for entertaining. Located on a quiet cul-de-sac, this home blends high-end finishes, state-of-the-art automation, and peaceful natural surroundings—all just 15 minutes from downtown Edmonton. A must-see for those seeking comfort, style, and location! (id:46923)
Open House
This property has open houses!
1:00 pm
Ends at:3:00 pm
Property Details
| MLS® Number | E4441137 |
| Property Type | Single Family |
| Neigbourhood | Hawks Ridge |
| Amenities Near By | Park |
| Features | Cul-de-sac, Ravine, Wet Bar |
| Parking Space Total | 6 |
| Structure | Deck |
| View Type | Ravine View, Lake View |
Building
| Bathroom Total | 4 |
| Bedrooms Total | 4 |
| Amenities | Ceiling - 9ft |
| Appliances | Alarm System, Dishwasher, Garage Door Opener Remote(s), Garage Door Opener, Hood Fan, Oven - Built-in, Microwave, Refrigerator, Stove, Wine Fridge |
| Basement Development | Finished |
| Basement Features | Walk Out |
| Basement Type | Full (finished) |
| Constructed Date | 2014 |
| Construction Style Attachment | Detached |
| Cooling Type | Central Air Conditioning |
| Fire Protection | Smoke Detectors |
| Fireplace Fuel | Gas |
| Fireplace Present | Yes |
| Fireplace Type | Unknown |
| Half Bath Total | 1 |
| Heating Type | Forced Air |
| Stories Total | 2 |
| Size Interior | 2,585 Ft2 |
| Type | House |
Parking
| Attached Garage |
Land
| Acreage | No |
| Fence Type | Fence |
| Land Amenities | Park |
| Size Irregular | 613.1 |
| Size Total | 613.1 M2 |
| Size Total Text | 613.1 M2 |
Rooms
| Level | Type | Length | Width | Dimensions |
|---|---|---|---|---|
| Basement | Bedroom 4 | Measurements not available | ||
| Main Level | Living Room | Measurements not available | ||
| Main Level | Dining Room | Measurements not available | ||
| Main Level | Kitchen | Measurements not available | ||
| Main Level | Family Room | Measurements not available | ||
| Main Level | Den | Measurements not available | ||
| Upper Level | Primary Bedroom | Measurements not available | ||
| Upper Level | Bedroom 2 | Measurements not available | ||
| Upper Level | Bedroom 3 | Measurements not available | ||
| Upper Level | Bonus Room | Measurements not available |
https://www.realtor.ca/real-estate/28434645/917-goshawk-point-nw-pt-n-nw-edmonton-hawks-ridge
Contact Us
Contact us for more information

Kali Kali Thompson
Associate
4-16 Nelson Dr.
Spruce Grove, Alberta T7X 3X3
(780) 962-8580
(780) 962-8998

