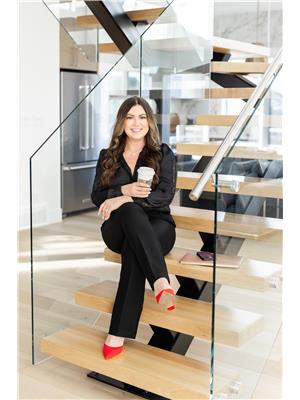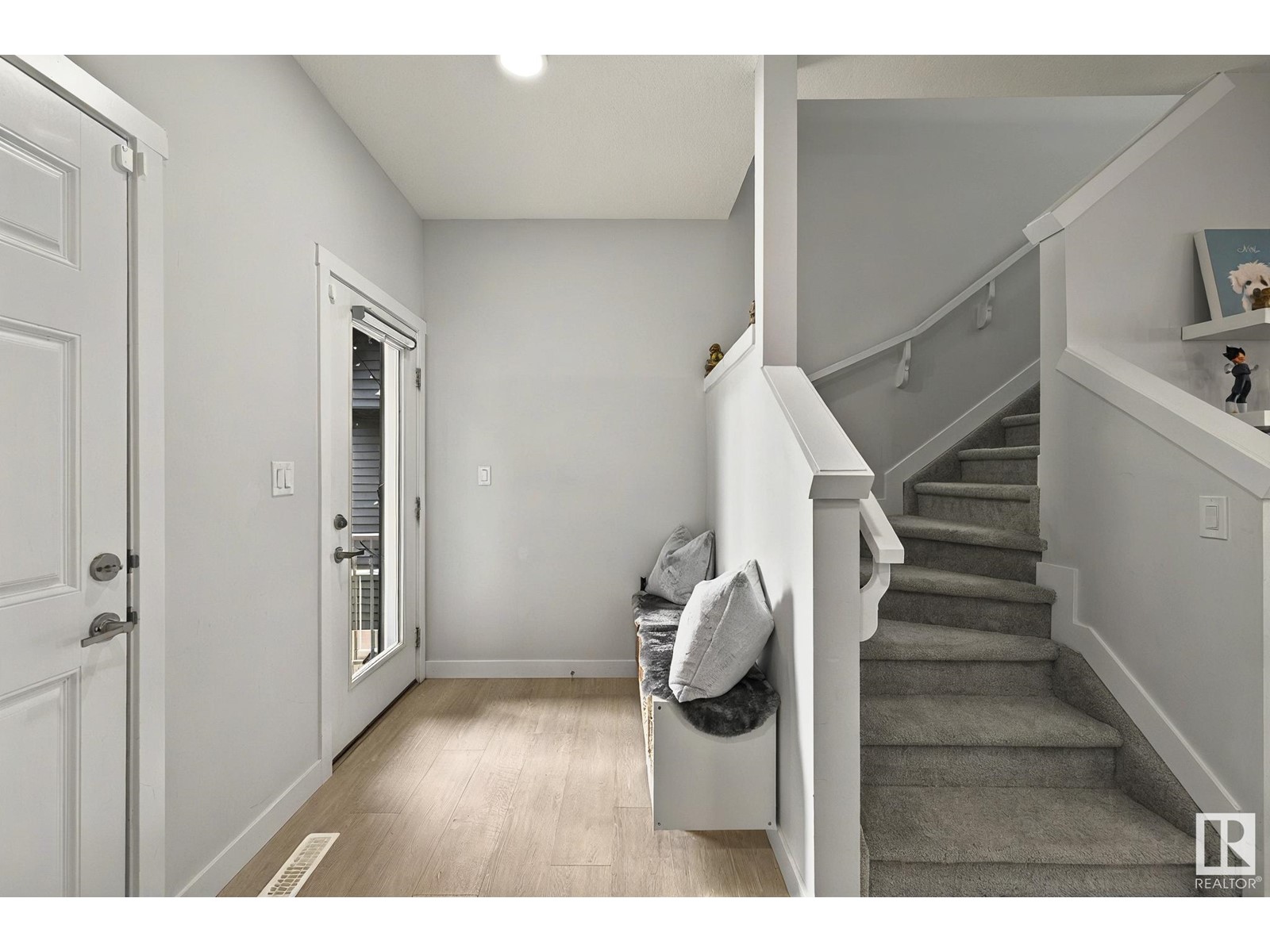918 Daniels Lo Sw Edmonton, Alberta T6W 4C8
$485,000
Step into style and comfort with this beautifully designed half duplex — the perfect blend of function, ideal for growing families or savvy investors. From the moment you walk in, you’ll appreciate the thoughtful details throughout. The bright and airy main floor boasts an open-concept layout with a stunning kitchen, complete with a generously sized island, built-in coffee bar, and a dedicated dining area — ideal for hosting or everyday family meals. A convenient half bath adds to the main floor's functionality. Upstairs you'll find a spacious primary bedroom, two additional bedrooms, a full main bath & a separate laundry room with a handy sink for added convenience. A separate side entrance offers exciting potential for a future basement suite — great for added income or extended family living ! Situated close to major highways, shopping, schools, parks & all of the amenities you need, this home is truly move-in ready. (id:46923)
Property Details
| MLS® Number | E4438749 |
| Property Type | Single Family |
| Neigbourhood | Desrochers Area |
| Amenities Near By | Playground, Schools, Shopping |
| Features | No Smoking Home |
| Structure | Deck |
Building
| Bathroom Total | 3 |
| Bedrooms Total | 3 |
| Appliances | Dishwasher, Dryer, Garage Door Opener Remote(s), Garage Door Opener, Garburator, Hood Fan, Refrigerator, Stove, Washer, Window Coverings |
| Basement Development | Unfinished |
| Basement Type | Full (unfinished) |
| Constructed Date | 2021 |
| Construction Style Attachment | Semi-detached |
| Cooling Type | Central Air Conditioning |
| Half Bath Total | 1 |
| Heating Type | Forced Air |
| Stories Total | 2 |
| Size Interior | 1,571 Ft2 |
| Type | Duplex |
Parking
| Attached Garage |
Land
| Acreage | No |
| Land Amenities | Playground, Schools, Shopping |
| Size Irregular | 258.9 |
| Size Total | 258.9 M2 |
| Size Total Text | 258.9 M2 |
Rooms
| Level | Type | Length | Width | Dimensions |
|---|---|---|---|---|
| Main Level | Living Room | 3.17 m | 4.13 m | 3.17 m x 4.13 m |
| Main Level | Dining Room | 2.68 m | 3.09 m | 2.68 m x 3.09 m |
| Main Level | Kitchen | 4.71 m | 4.89 m | 4.71 m x 4.89 m |
| Upper Level | Primary Bedroom | 4.13 m | 4.75 m | 4.13 m x 4.75 m |
| Upper Level | Bedroom 2 | 2.84 m | 4.23 m | 2.84 m x 4.23 m |
| Upper Level | Bedroom 3 | 2.91 m | 3.56 m | 2.91 m x 3.56 m |
https://www.realtor.ca/real-estate/28374433/918-daniels-lo-sw-edmonton-desrochers-area
Contact Us
Contact us for more information

Jessica M. Tanner
Associate
www.instagram.com/jesstanner.realtor/
1400-10665 Jasper Ave Nw
Edmonton, Alberta T5J 3S9
(403) 262-7653



































