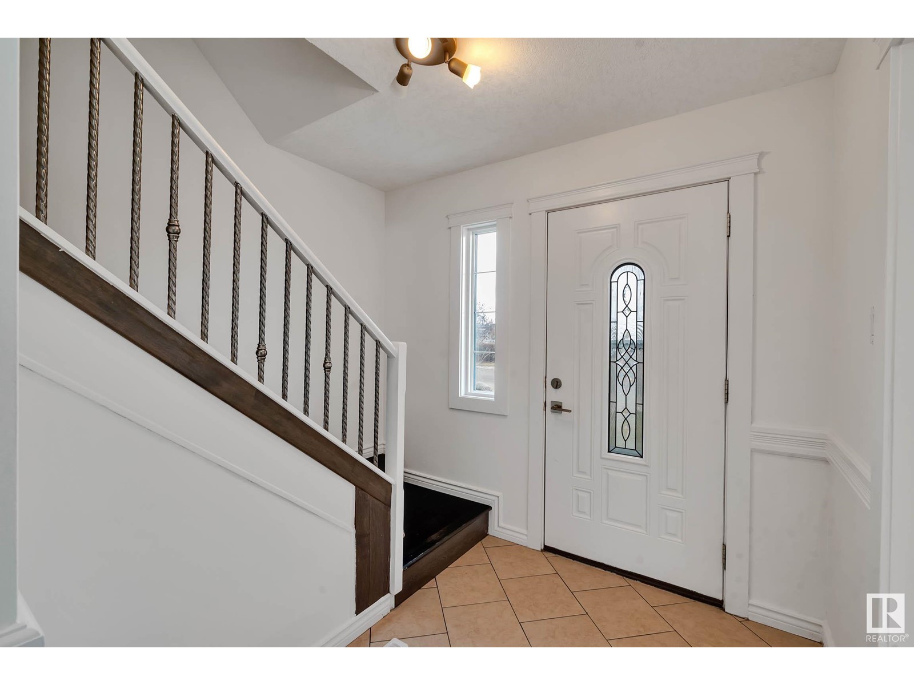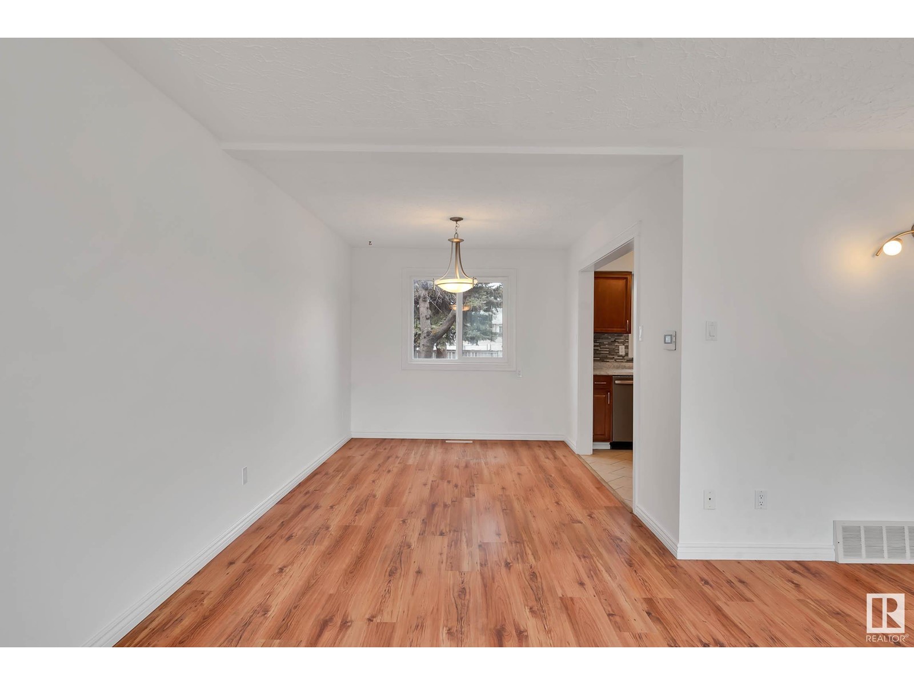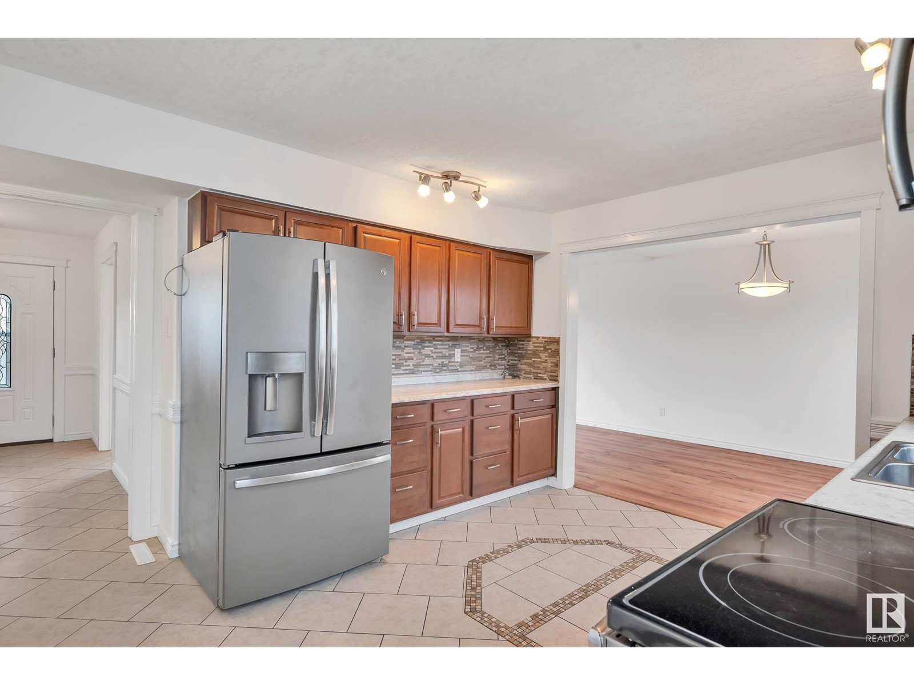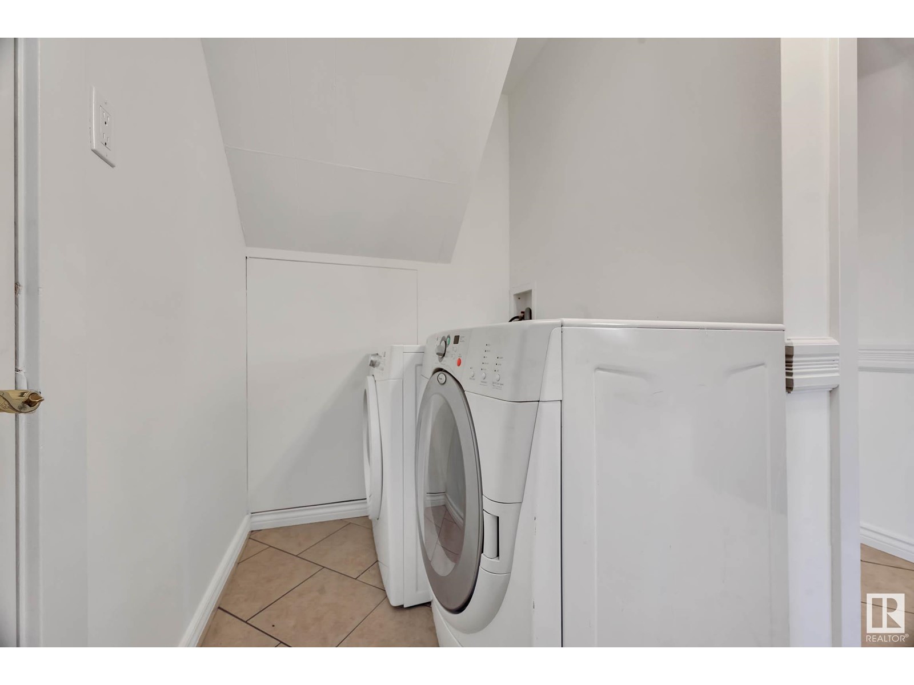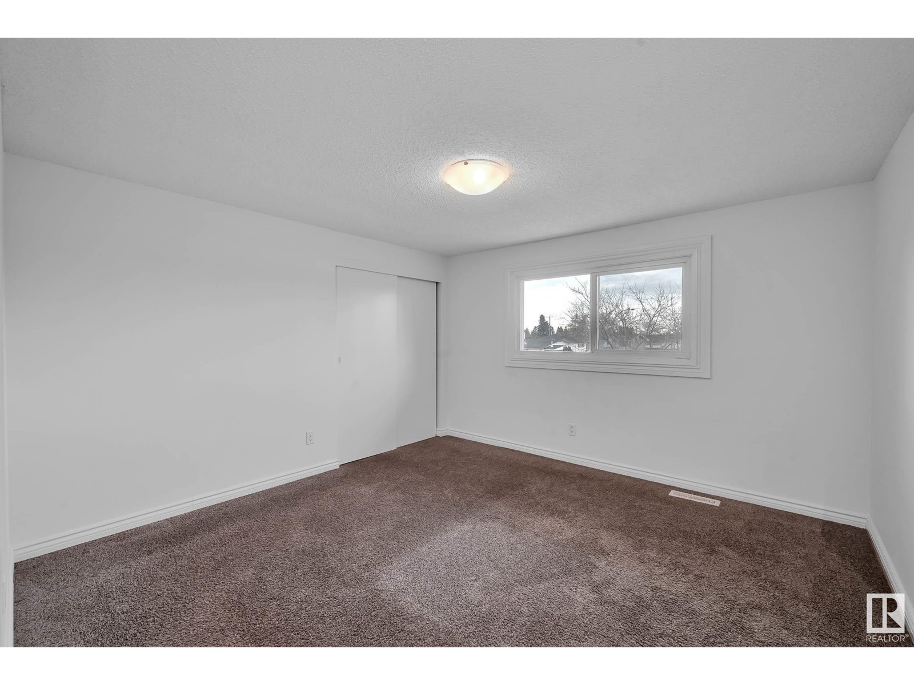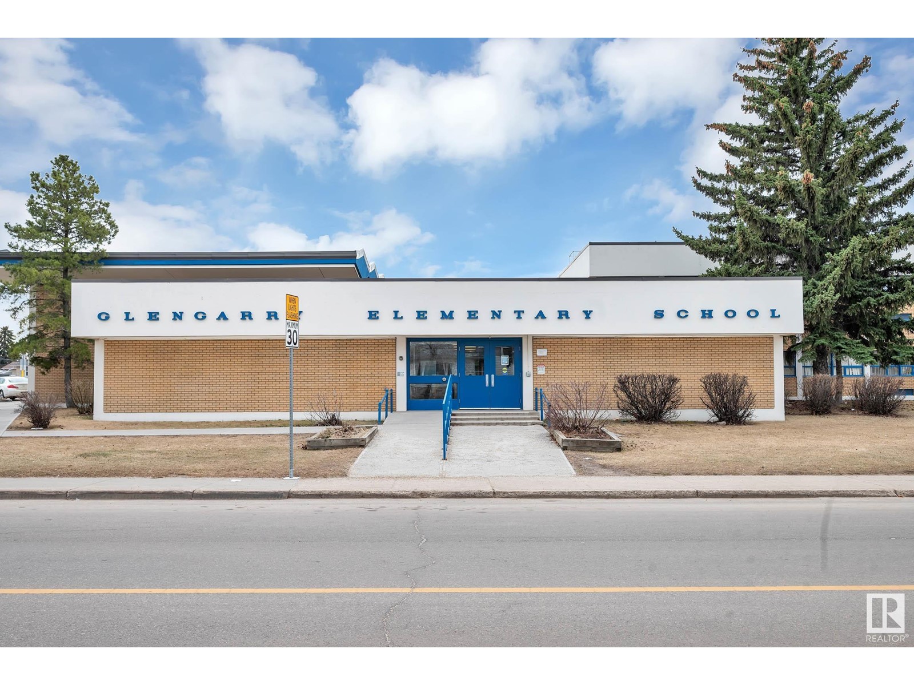9204 135 Av Nw Edmonton, Alberta T5E 1N6
$399,900
Check out this Unique 1910 Sq Ft 4 bedroom 2 Story home in the heart of Glengarry. This home features redone kitchen, Large living and Dining rooms plus a main floor laundry and a 3 piece bath. Upper level features a SECOND KITCHEN, 3/4 large bedrooms or 1 bedroom can be an second living room, 5 piece bath with room for a stackable laundry . Upgrades features fresh paint, vinyl siding on the front and much much more. Attached single heated garage, Parking/RV Parking from alley with potential for 2 car garage. Fantastic location across the street from Glengarry Elementary School, and walking distance to junior and High Schools, Northgate Mall and Northgate transit Center The BASEMENTLESS Home has endless possibilities (id:46923)
Property Details
| MLS® Number | E4431078 |
| Property Type | Single Family |
| Neigbourhood | Glengarry |
| Amenities Near By | Playground, Public Transit, Schools, Shopping |
| Features | No Smoking Home |
| Structure | Fire Pit |
Building
| Bathroom Total | 2 |
| Bedrooms Total | 4 |
| Amenities | Vinyl Windows |
| Appliances | Dryer, Washer, Refrigerator, Two Stoves, Dishwasher |
| Basement Type | None |
| Constructed Date | 1962 |
| Construction Style Attachment | Detached |
| Heating Type | Forced Air |
| Stories Total | 2 |
| Size Interior | 1,910 Ft2 |
| Type | House |
Parking
| Heated Garage | |
| R V | |
| Attached Garage |
Land
| Acreage | No |
| Fence Type | Fence |
| Land Amenities | Playground, Public Transit, Schools, Shopping |
| Size Irregular | 543.91 |
| Size Total | 543.91 M2 |
| Size Total Text | 543.91 M2 |
Rooms
| Level | Type | Length | Width | Dimensions |
|---|---|---|---|---|
| Main Level | Living Room | 4.08 m | 5.63 m | 4.08 m x 5.63 m |
| Main Level | Dining Room | 3.65 m | 2.77 m | 3.65 m x 2.77 m |
| Main Level | Kitchen | 4.51 m | 3.97 m | 4.51 m x 3.97 m |
| Main Level | Laundry Room | 3 m | 1.56 m | 3 m x 1.56 m |
| Upper Level | Primary Bedroom | 5.5 m | 4.09 m | 5.5 m x 4.09 m |
| Upper Level | Bedroom 2 | 2.89 m | 3.5 m | 2.89 m x 3.5 m |
| Upper Level | Bedroom 3 | 3.68 m | 3.72 m | 3.68 m x 3.72 m |
| Upper Level | Bedroom 4 | 3.68 m | 3.49 m | 3.68 m x 3.49 m |
| Upper Level | Second Kitchen | 2.89 m | 2.65 m | 2.89 m x 2.65 m |
https://www.realtor.ca/real-estate/28175288/9204-135-av-nw-edmonton-glengarry
Contact Us
Contact us for more information

Darin B. Baxandall
Associate
(780) 467-2897
www.darinbaxandall.com/
twitter.com/baxy66
www.facebook.com/darinbaxandallremaxelite
www.linkedin.com/in/darin-baxandall-75476540/
116-150 Chippewa Rd
Sherwood Park, Alberta T8A 6A2
(780) 464-4100
(780) 467-2897





