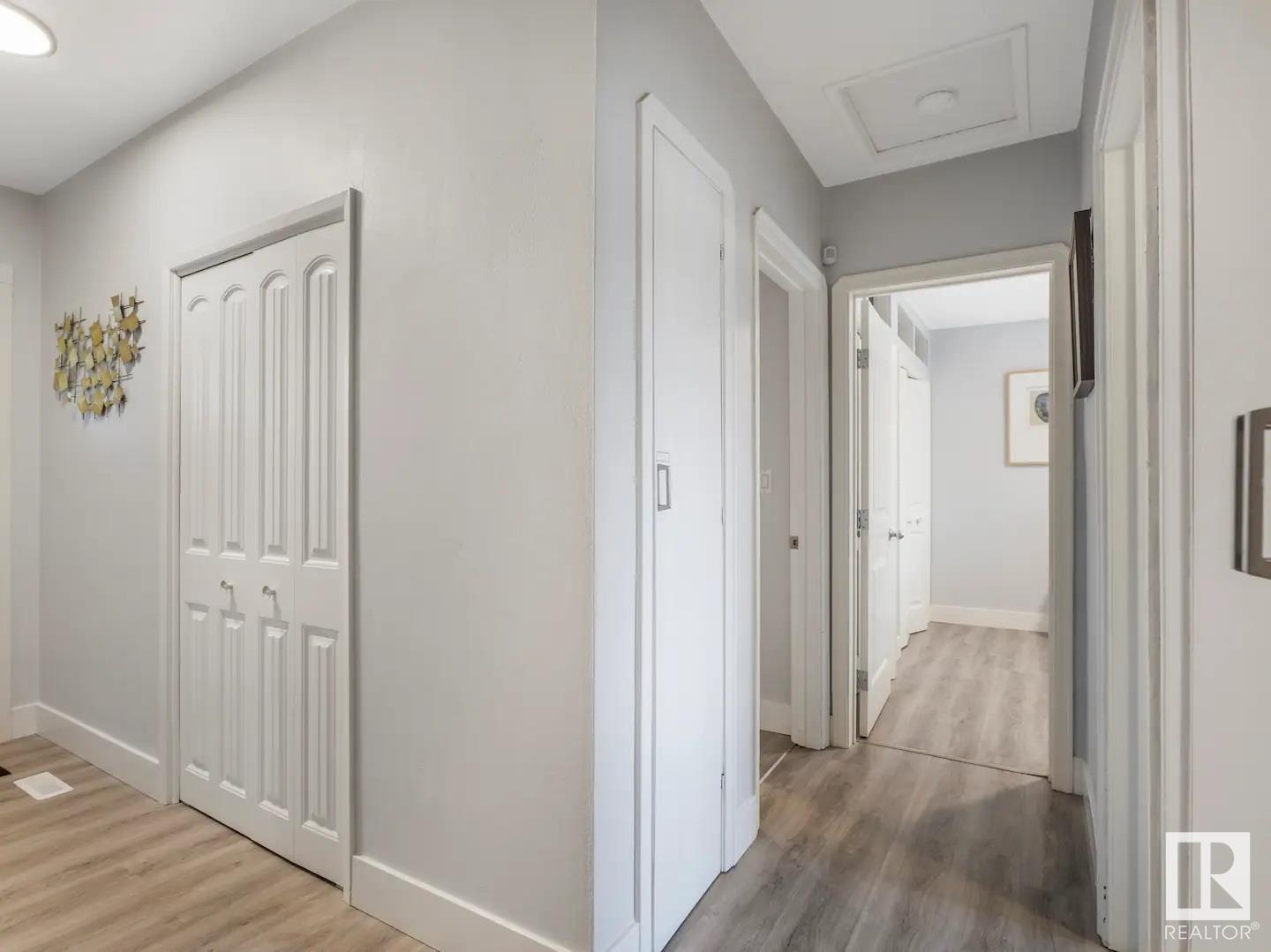9207 91 St Nw Edmonton, Alberta T6C 3N7
$599,900
Experience the charm of this fully renovated bungalow on a picturesque, tree-lined street in the Bonnie Doon!!!. Boasting over 1,830 sq. ft. of living space, this home sits on an expansive 646 sq.m. lot (57x122ft). The inviting main floor features a bright, open living room, an updated kitchen, a spacious master bedroom, an additional bedroom, and a full bath. The fully finished basement includes a second kitchen, full bath, and two bedrooms, perfect for additional living space. This home has been thoughtfully upgraded, including a main bath(2010), kitchen(2011), 100 Amp electrical(2011), attic insulation(2012), roof and eavestroughs(2014), furnace(2015), hot water tank(2016), sump pump(2018), & a basement refresh with new bathroom, flooring, drywall, insulation, and light fixtures(2019). Located with easy access to the River Valley, downtown, parks, shopping, dining, golf courses & excellent schools, this home offers incredible opportunities. Dont miss outthis gem is a must-see!!! (id:46923)
Property Details
| MLS® Number | E4401817 |
| Property Type | Single Family |
| Neigbourhood | Bonnie Doon |
| AmenitiesNearBy | Playground, Public Transit, Schools, Shopping |
| Features | See Remarks, Flat Site, Park/reserve, Lane |
| Structure | Deck |
Building
| BathroomTotal | 2 |
| BedroomsTotal | 4 |
| Appliances | Dishwasher, Dryer, Microwave Range Hood Combo, Refrigerator, Gas Stove(s), Washer |
| ArchitecturalStyle | Bungalow |
| BasementDevelopment | Finished |
| BasementType | Full (finished) |
| ConstructedDate | 1949 |
| ConstructionStyleAttachment | Detached |
| FireProtection | Smoke Detectors |
| HeatingType | Forced Air |
| StoriesTotal | 1 |
| SizeInterior | 967.3526 Sqft |
| Type | House |
Parking
| Oversize | |
| Attached Garage |
Land
| Acreage | No |
| FenceType | Fence |
| LandAmenities | Playground, Public Transit, Schools, Shopping |
| SizeIrregular | 646.17 |
| SizeTotal | 646.17 M2 |
| SizeTotalText | 646.17 M2 |
Rooms
| Level | Type | Length | Width | Dimensions |
|---|---|---|---|---|
| Basement | Family Room | 3.6 m | 2.9 m | 3.6 m x 2.9 m |
| Basement | Bedroom 3 | 3.7 m | 2.9 m | 3.7 m x 2.9 m |
| Basement | Bedroom 4 | 4.2 m | 3 m | 4.2 m x 3 m |
| Basement | Second Kitchen | Measurements not available | ||
| Main Level | Living Room | 5.1 m | 3.5 m | 5.1 m x 3.5 m |
| Main Level | Dining Room | 2.9 m | 2.2 m | 2.9 m x 2.2 m |
| Main Level | Kitchen | 4 m | 2.4 m | 4 m x 2.4 m |
| Main Level | Primary Bedroom | 4.2 m | 3.7 m | 4.2 m x 3.7 m |
| Main Level | Bedroom 2 | 3.7 m | 3.1 m | 3.7 m x 3.1 m |
https://www.realtor.ca/real-estate/27285344/9207-91-st-nw-edmonton-bonnie-doon
Interested?
Contact us for more information
Arvinder S. Clair
Associate
4107 99 St Nw
Edmonton, Alberta T6E 3N4




























