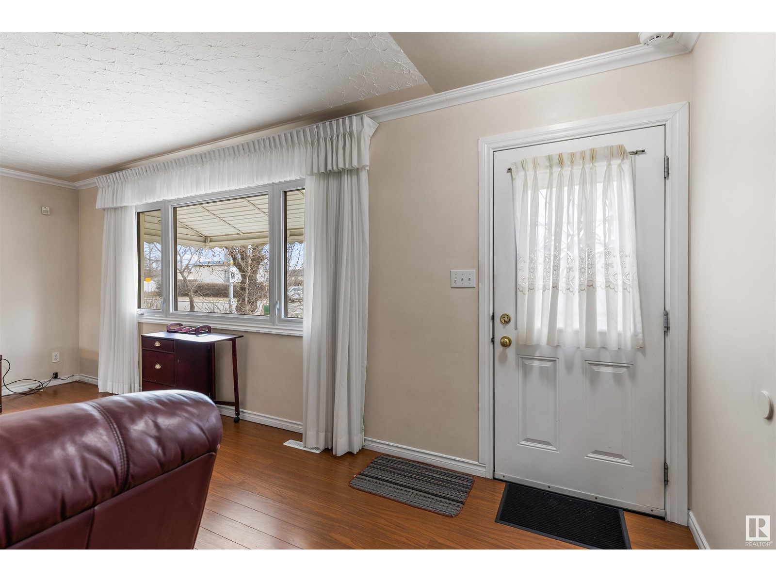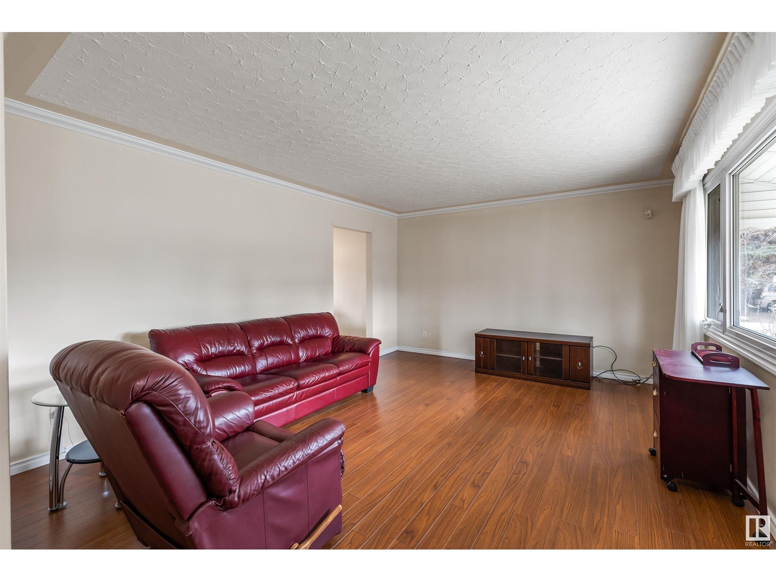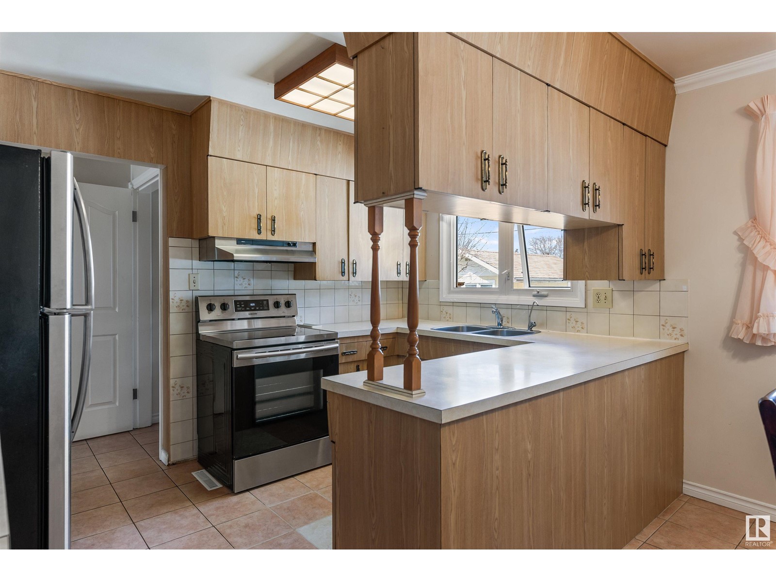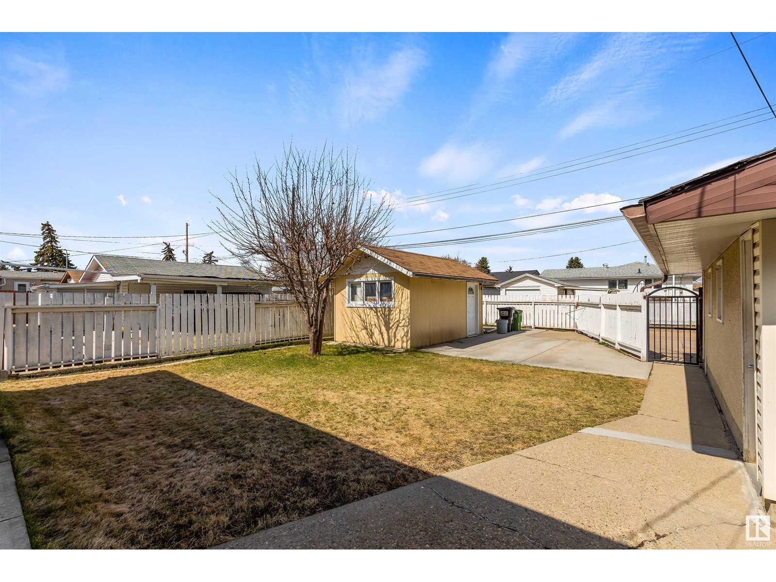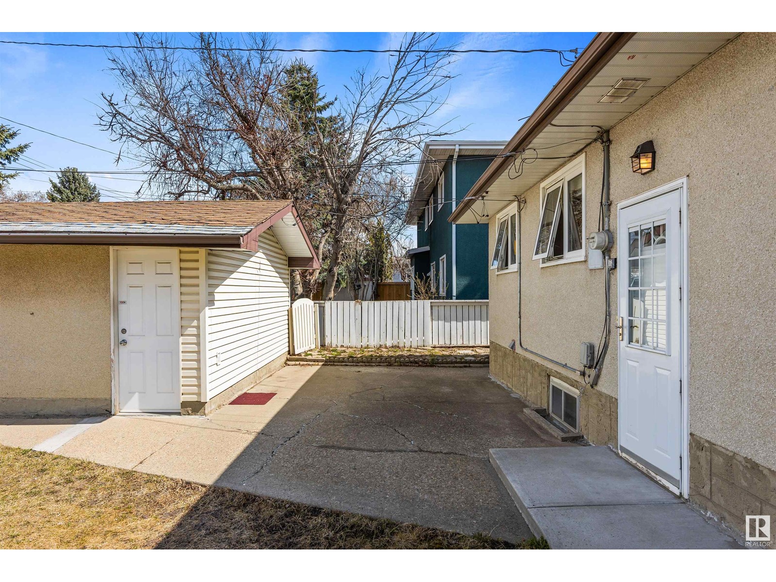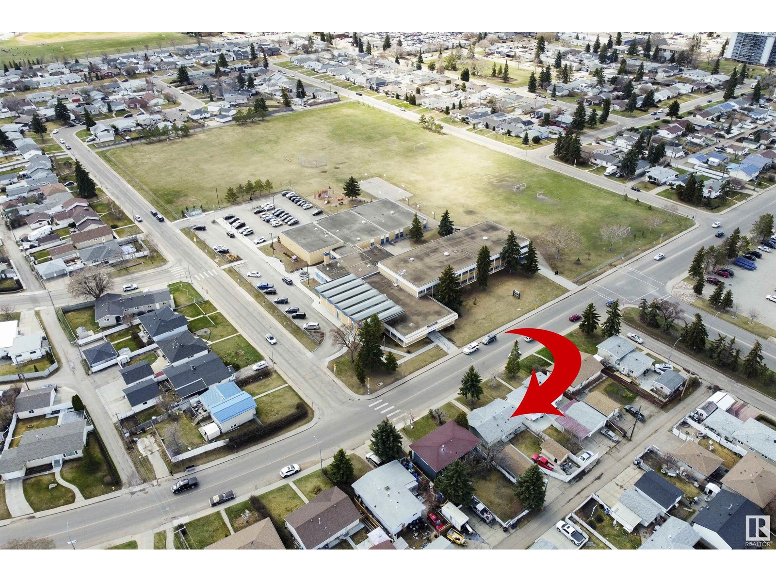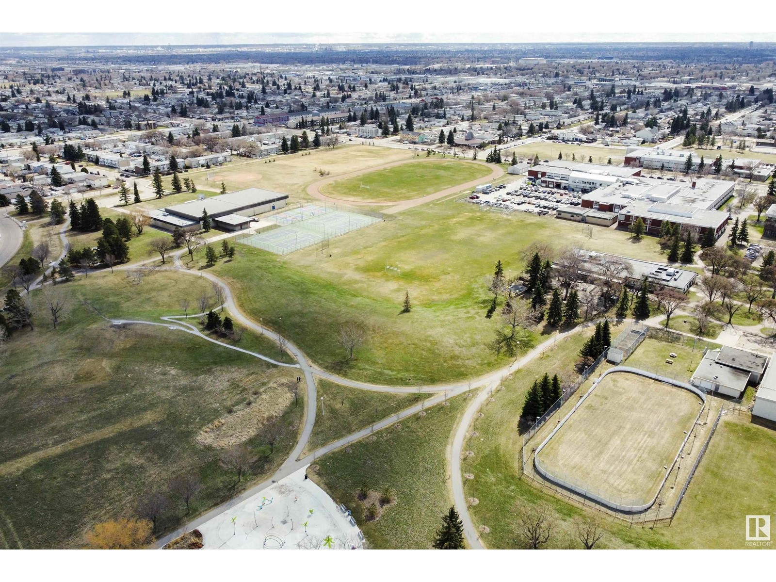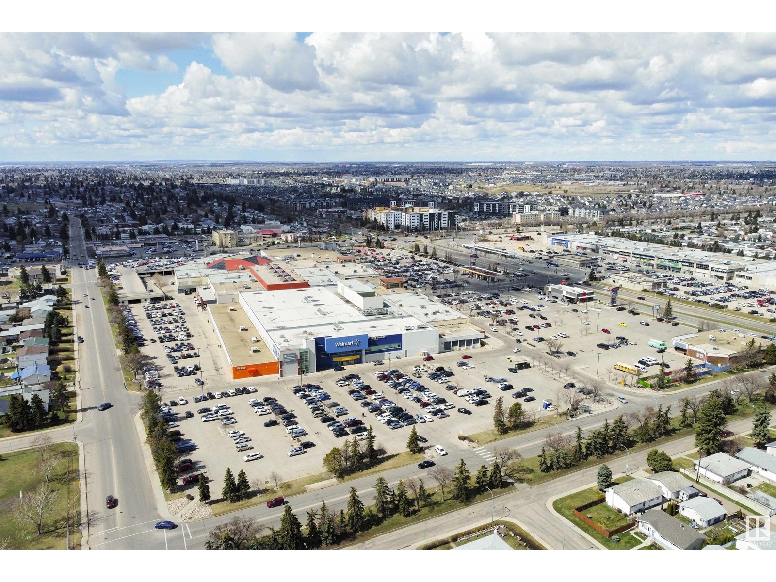9208 135 Av Nw Edmonton, Alberta T5E 1N6
$389,900
Welcome to this charming 1,065 sq.ft. bungalow with a fully finished 852 sq.ft. basement in Glengarry! Offering 3 bedrooms & 1 full bath upstairs, plus 2 bedrooms & 1 full bath in the basement—perfect for families or investors. The bright living room features a large window, and the dining room flows into a kitchen with ample cabinets, counter space, and a pantry. Separate rear entrance adds flexibility. Enjoy the spacious backyard with a large shed—ideal for storage or a workshop. Oversized single garage, extended driveway, and concrete pad offer plenty of parking, including RV space. Located across from Glengarry Arabic Bilingual School and steps from Northgate Centre, parks, and Glengarry Off-Leash Park. Just a 2-min drive to Archbishop O’Leary High School, Killarney Jr. High, and Glengarry Arena. Updated vinyl windows and shingles make this a solid choice for first-time buyers or investors! (id:46923)
Property Details
| MLS® Number | E4432274 |
| Property Type | Single Family |
| Neigbourhood | Glengarry |
| Amenities Near By | Playground, Public Transit, Schools, Shopping |
| Features | No Animal Home, No Smoking Home |
| Structure | Patio(s) |
Building
| Bathroom Total | 2 |
| Bedrooms Total | 5 |
| Amenities | Vinyl Windows |
| Appliances | Alarm System, Dishwasher, Dryer, Garage Door Opener, Hood Fan, Microwave, Refrigerator, Storage Shed, Stove, Washer, Window Coverings |
| Architectural Style | Bungalow |
| Basement Development | Finished |
| Basement Type | Full (finished) |
| Constructed Date | 1962 |
| Construction Style Attachment | Detached |
| Heating Type | Forced Air |
| Stories Total | 1 |
| Size Interior | 1,066 Ft2 |
| Type | House |
Parking
| Oversize | |
| R V | |
| Detached Garage |
Land
| Acreage | No |
| Fence Type | Fence |
| Land Amenities | Playground, Public Transit, Schools, Shopping |
| Size Irregular | 541.24 |
| Size Total | 541.24 M2 |
| Size Total Text | 541.24 M2 |
Rooms
| Level | Type | Length | Width | Dimensions |
|---|---|---|---|---|
| Basement | Den | 17'4" x 22'3" | ||
| Basement | Bedroom 4 | 12'1" x 13' | ||
| Basement | Bedroom 5 | 8'3" x 13'1" | ||
| Main Level | Living Room | 13'1" x 16'7" | ||
| Main Level | Dining Room | 12' x 10'4" | ||
| Main Level | Kitchen | 12'3" x 8'2" | ||
| Main Level | Primary Bedroom | 12' x 10'4" | ||
| Main Level | Bedroom 2 | 11'11" x 8'7" | ||
| Main Level | Bedroom 3 | 9'9" x 10'4 |
https://www.realtor.ca/real-estate/28205007/9208-135-av-nw-edmonton-glengarry
Contact Us
Contact us for more information
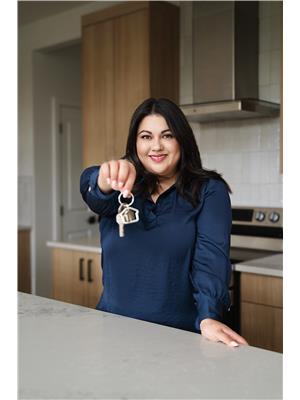
Maria Marcos
Associate
(844) 274-2914
www.mariamarcos.ca/
www.facebook.com/mariamarcosrealtor/
www.linkedin.com/in/maria-marcos-197065aa/
www.instagram.com/maria.marcos.realtor/
www.youtube.com/@mariamarcosrealtor
201-11823 114 Ave Nw
Edmonton, Alberta T5G 2Y6
(780) 705-5393
(780) 705-5392
www.liveinitia.ca/





