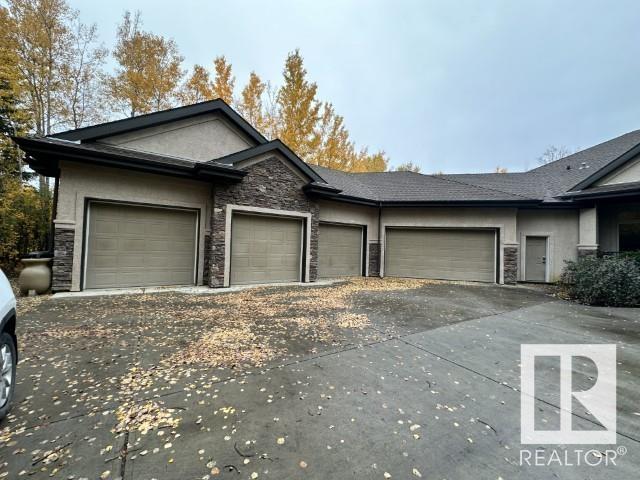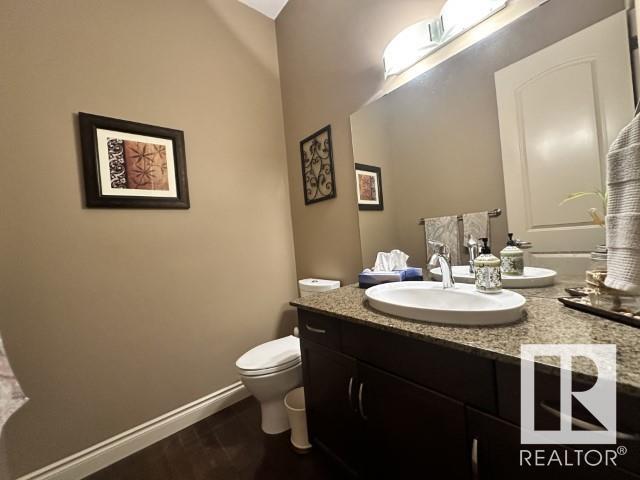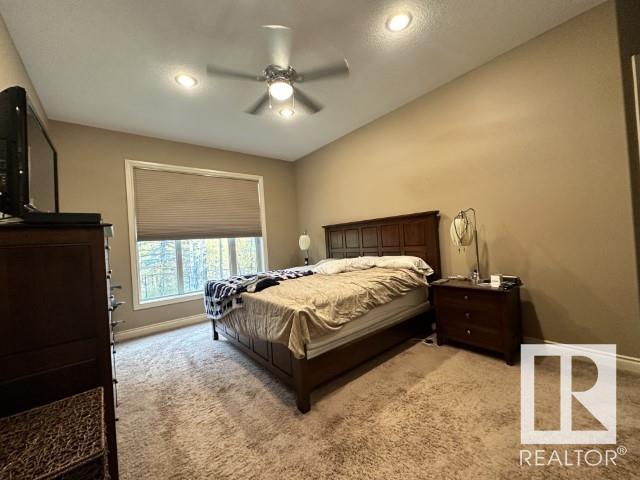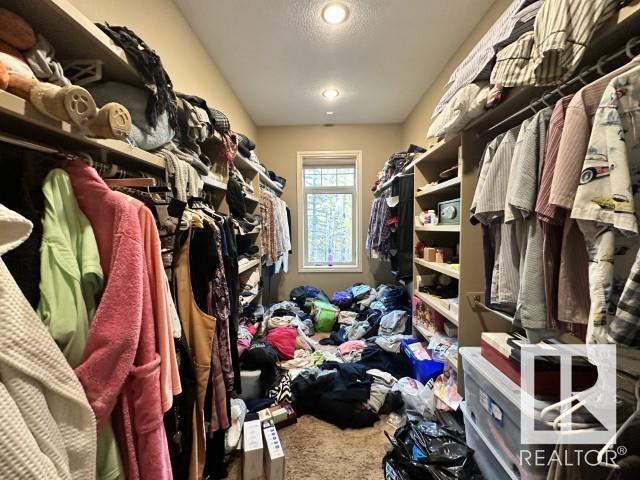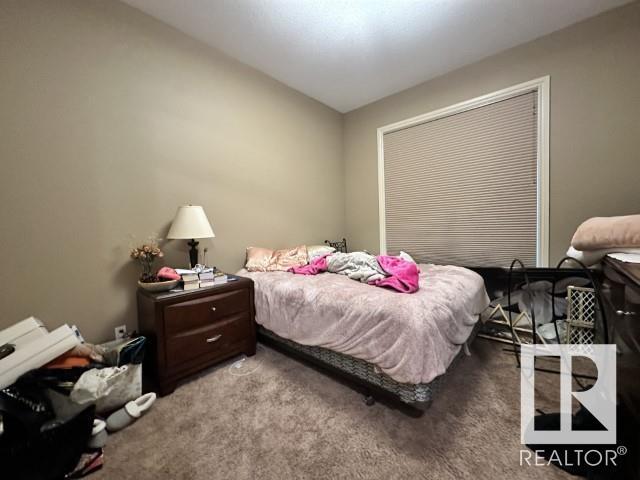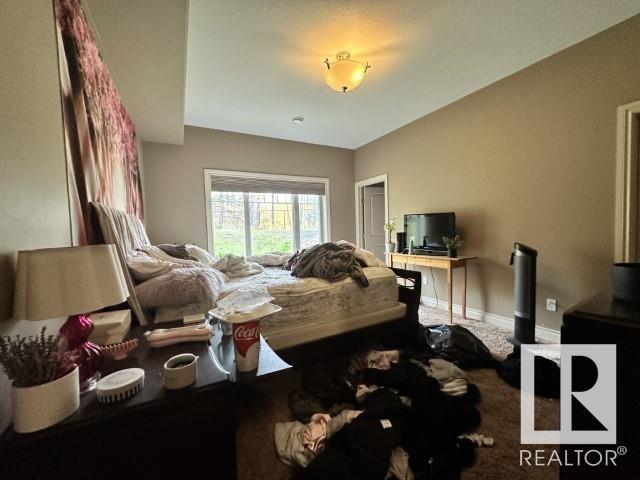921 207 St Sw Edmonton, Alberta T6M 2N9
$1,425,000
COUNTRY CHARM-CITY CONVENIENCE. This well treed, 1.9 ACRES property provides a rare combination of luxury & tranquility while being just minutes away from City amenities. Thoughtfully designed, this 2524 sq/ft bungalow features a fully finished walk-out basement, 5-car attached garage, & high-end finishes throughout. The custom-designed kitchen, features granite countertops, built-in appliances & a large walk-in pantry. The adjacent dining room includes a built-in hutch for extra storage. The main living area is warm & inviting, with a gas fireplace surrounded by stacked stone. 2 beds + den, including a spacious primary suite with direct access to a covered deck, complete the main floor. The lower level includes 3 additional bedrooms, 2 of which share a Jack & Jill 5pc bathroom, plus an additional full bathroom for guests. Hardwood floors adorn the entertaining space complimented by 2nd gas fireplace & wet bar, making it the perfect space for entertaining. Enhance your lifestyle in this rare opportunity! (id:46923)
Property Details
| MLS® Number | E4410441 |
| Property Type | Single Family |
| Neigbourhood | Riverview Area |
| AmenitiesNearBy | Golf Course |
| Features | Private Setting, Treed, Ravine, Wet Bar, Closet Organizers, Built-in Wall Unit |
| ParkingSpaceTotal | 7 |
| Structure | Deck |
| ViewType | Ravine View |
Building
| BathroomTotal | 5 |
| BedroomsTotal | 5 |
| Amenities | Ceiling - 10ft, Vinyl Windows |
| Appliances | See Remarks |
| ArchitecturalStyle | Bungalow |
| BasementDevelopment | Finished |
| BasementFeatures | Walk Out |
| BasementType | Full (finished) |
| ConstructedDate | 2010 |
| ConstructionStyleAttachment | Detached |
| FireplaceFuel | Gas |
| FireplacePresent | Yes |
| FireplaceType | Unknown |
| HalfBathTotal | 1 |
| HeatingType | Coil Fan, In Floor Heating |
| StoriesTotal | 1 |
| SizeInterior | 2524.6752 Sqft |
| Type | House |
Parking
| Attached Garage |
Land
| Acreage | Yes |
| LandAmenities | Golf Course |
| SizeIrregular | 7674.75 |
| SizeTotal | 7674.75 M2 |
| SizeTotalText | 7674.75 M2 |
Rooms
| Level | Type | Length | Width | Dimensions |
|---|---|---|---|---|
| Basement | Family Room | Measurements not available | ||
| Basement | Bedroom 3 | Measurements not available | ||
| Basement | Bedroom 4 | Measurements not available | ||
| Basement | Bedroom 5 | Measurements not available | ||
| Main Level | Living Room | Measurements not available | ||
| Main Level | Dining Room | Measurements not available | ||
| Main Level | Kitchen | Measurements not available | ||
| Main Level | Den | Measurements not available | ||
| Main Level | Primary Bedroom | Measurements not available | ||
| Main Level | Bedroom 2 | Measurements not available |
https://www.realtor.ca/real-estate/27543759/921-207-st-sw-edmonton-riverview-area
Interested?
Contact us for more information
Arminy D. Sveinsson
Associate
5919 50 St
Leduc, Alberta T9E 6S7


