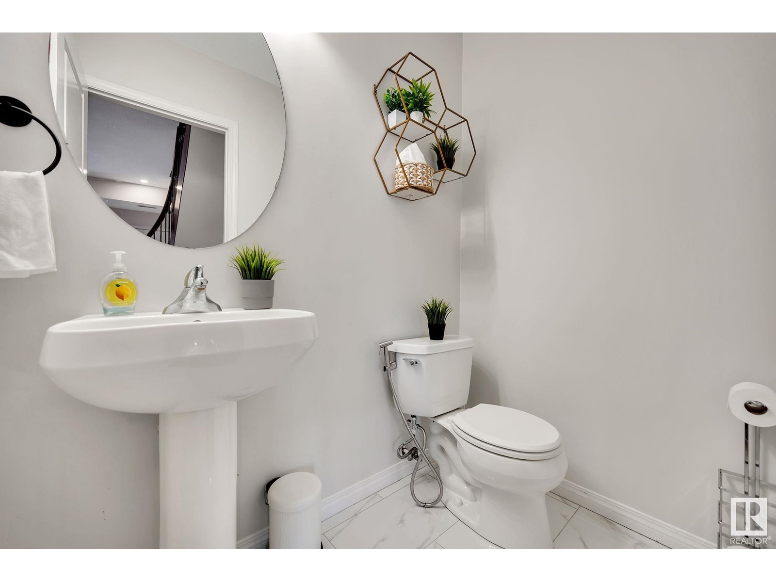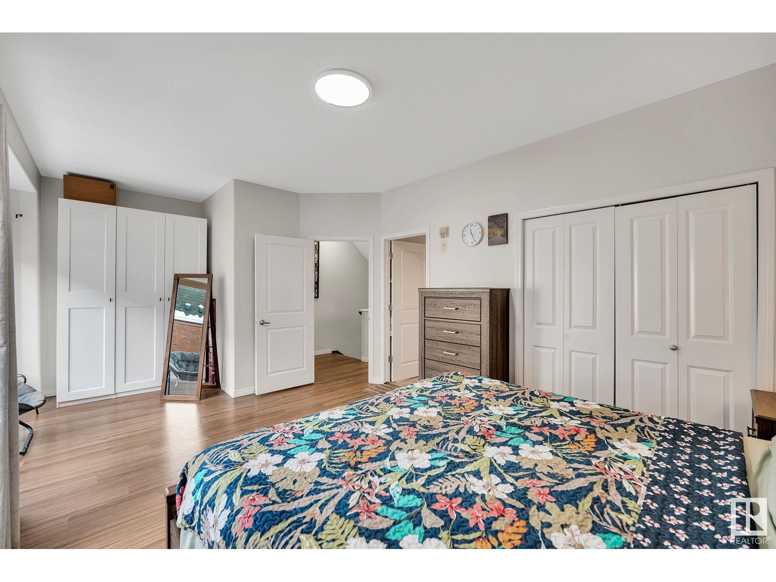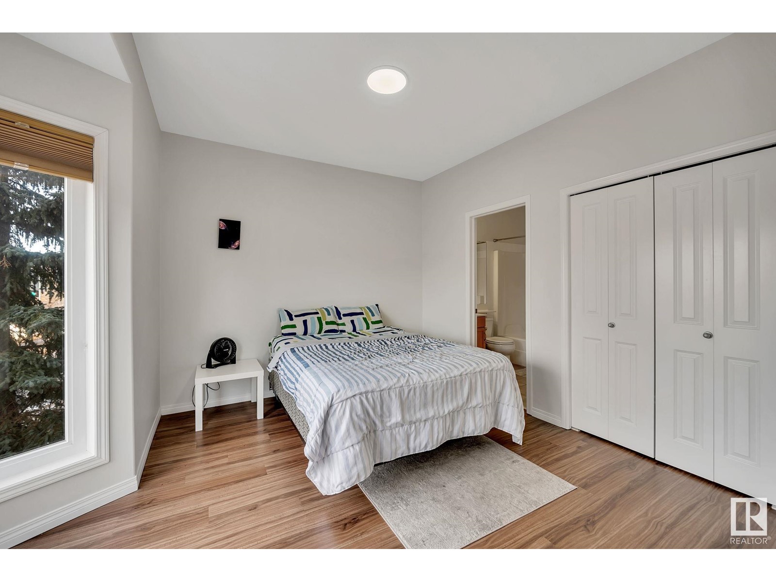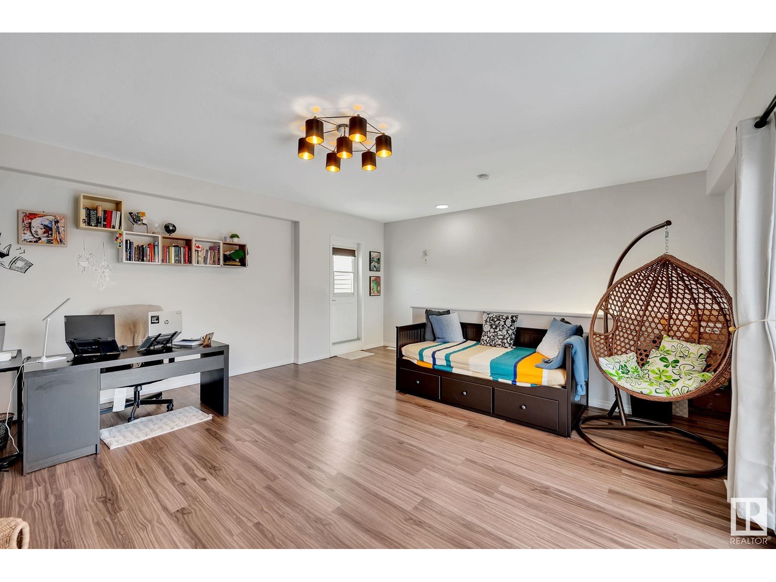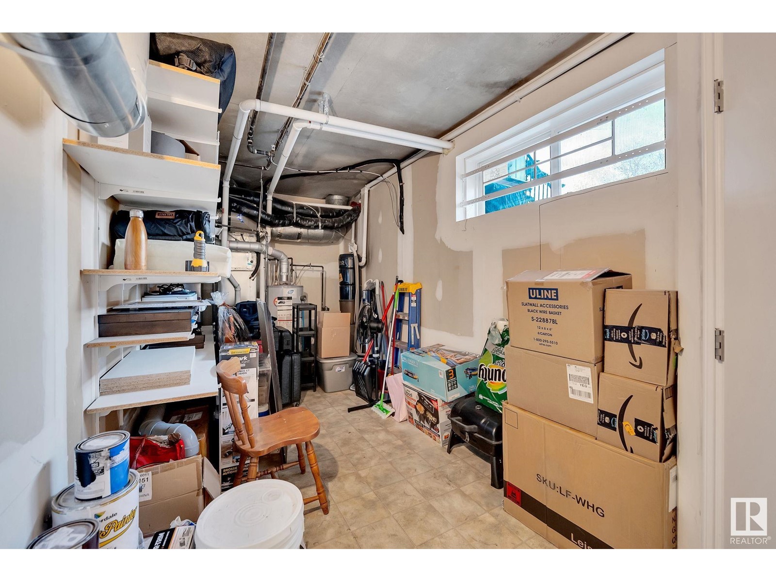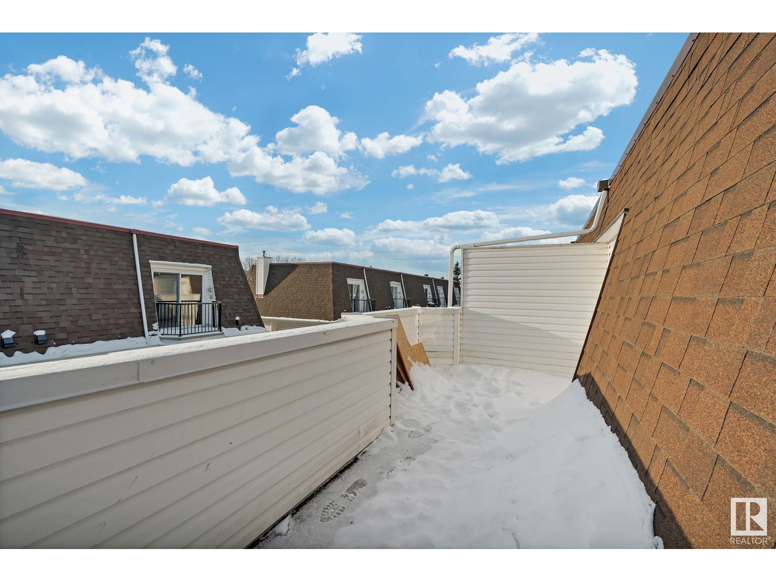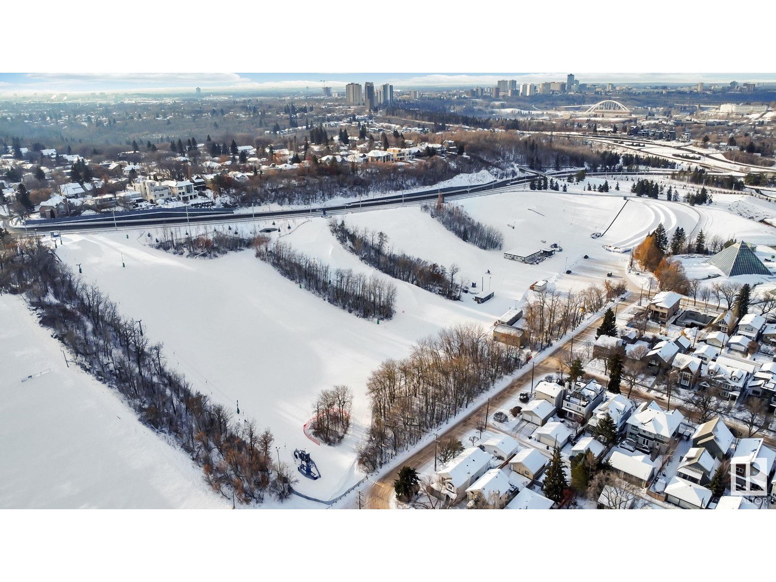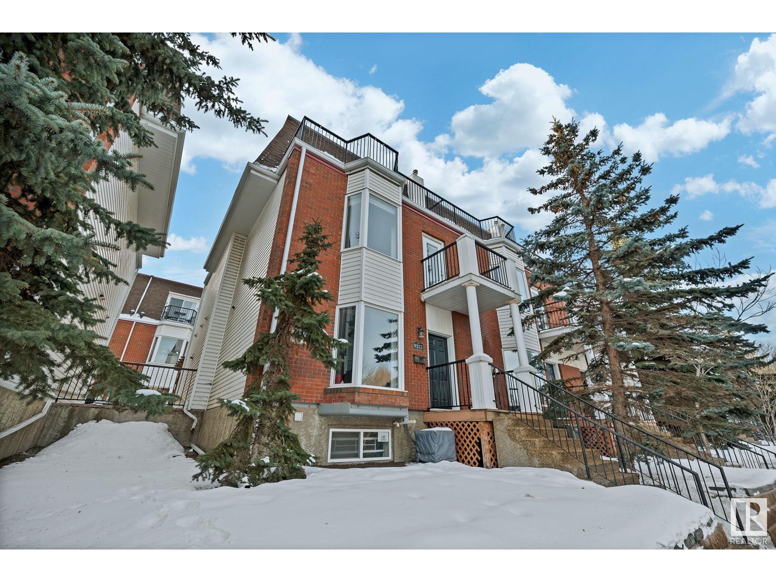9211 98 Ave Nw Edmonton, Alberta T6C 2C5
$419,900Maintenance, Exterior Maintenance, Insurance, Landscaping, Other, See Remarks
$604 Monthly
Maintenance, Exterior Maintenance, Insurance, Landscaping, Other, See Remarks
$604 MonthlyPRIME LOCATION in the neighborhood of Cloverdale, overlooking the North Saskatchewan River with stunning views of the skyline! Corner Unit with private entrance. Main floor consists of a beautiful upgraded kitchen with brand new appliances, quartz countertops, and porcelain tile floors with access of your own patio in the courtyard for your BBQ meals. Open concept living room with corner fireplace featuring a stunning Turkish Stone wall and a half bath. Upper floor has 2 generous sized bedrooms with their own full baths and built-in closets. One of the beds has its own private balcony facing the river. Laundry is located on this floor with a brand new stacked washer and dryer. The top floor loft has a flex space with a North facing balcony and a newly built south facing Sun Deck - perfect for an office space, or an exercise room. The basement has access to own heated underground parking garage with generous boot room. Conveniently located with less than 5 minutes drive to downtown, Whyte Ave and shopping. (id:46923)
Property Details
| MLS® Number | E4417502 |
| Property Type | Single Family |
| Neigbourhood | Cloverdale |
| Amenities Near By | Public Transit, Schools, Shopping, Ski Hill |
| Features | Corner Site, No Smoking Home |
| View Type | Valley View, City View |
Building
| Bathroom Total | 3 |
| Bedrooms Total | 2 |
| Appliances | Dishwasher, Dryer, Garage Door Opener Remote(s), Garage Door Opener, Microwave, Refrigerator, Stove, Washer, Window Coverings |
| Basement Development | Other, See Remarks |
| Basement Type | Partial (other, See Remarks) |
| Constructed Date | 2003 |
| Construction Style Attachment | Attached |
| Cooling Type | Central Air Conditioning |
| Fireplace Fuel | Gas |
| Fireplace Present | Yes |
| Fireplace Type | Corner |
| Half Bath Total | 1 |
| Heating Type | Forced Air |
| Stories Total | 3 |
| Size Interior | 1,808 Ft2 |
| Type | Row / Townhouse |
Parking
| Underground |
Land
| Acreage | No |
| Land Amenities | Public Transit, Schools, Shopping, Ski Hill |
Rooms
| Level | Type | Length | Width | Dimensions |
|---|---|---|---|---|
| Main Level | Living Room | Measurements not available | ||
| Main Level | Dining Room | Measurements not available | ||
| Main Level | Kitchen | Measurements not available | ||
| Upper Level | Family Room | Measurements not available | ||
| Upper Level | Primary Bedroom | Measurements not available | ||
| Upper Level | Bedroom 2 | Measurements not available |
https://www.realtor.ca/real-estate/27786178/9211-98-ave-nw-edmonton-cloverdale
Contact Us
Contact us for more information
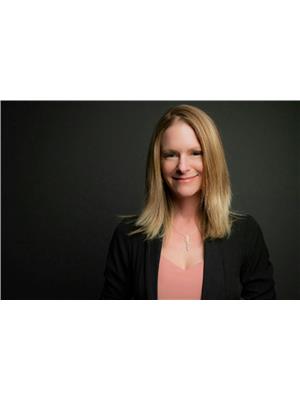
Jenna Dostie
Associate
ca.linkedin.com/in/jenna-dostie-491422245
3400-10180 101 St Nw
Edmonton, Alberta T5J 3S4
(855) 623-6900









