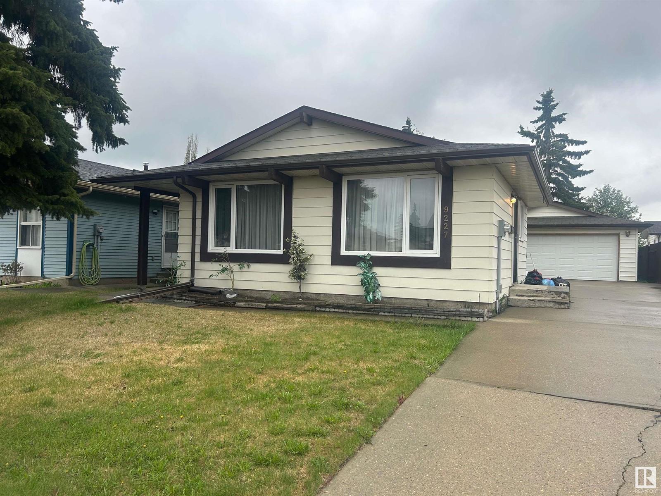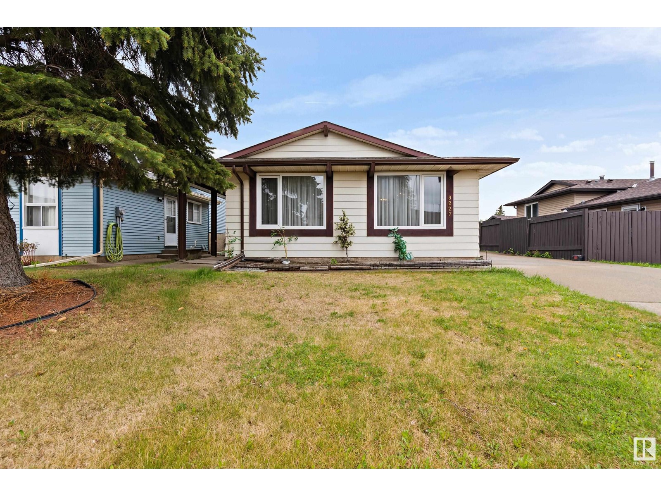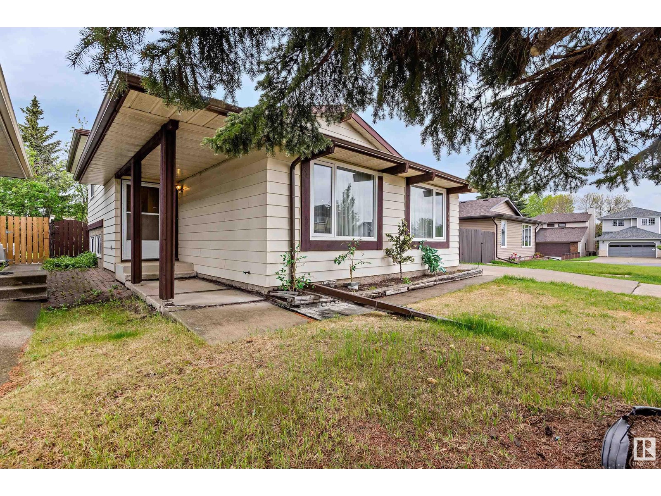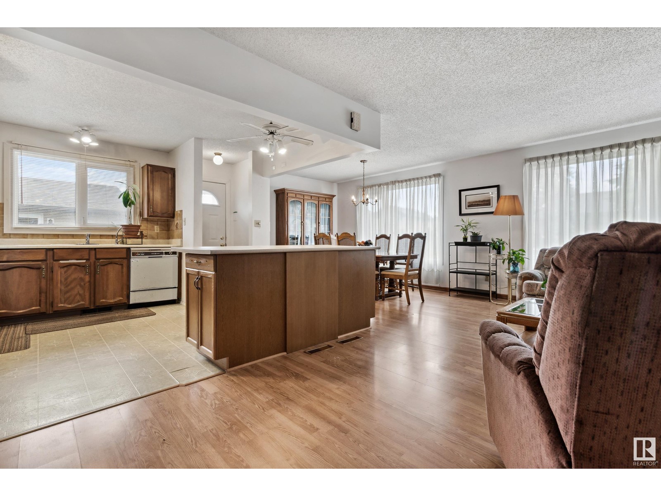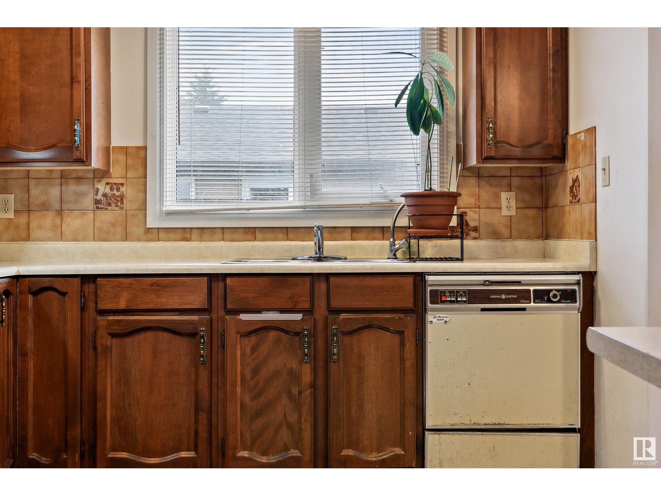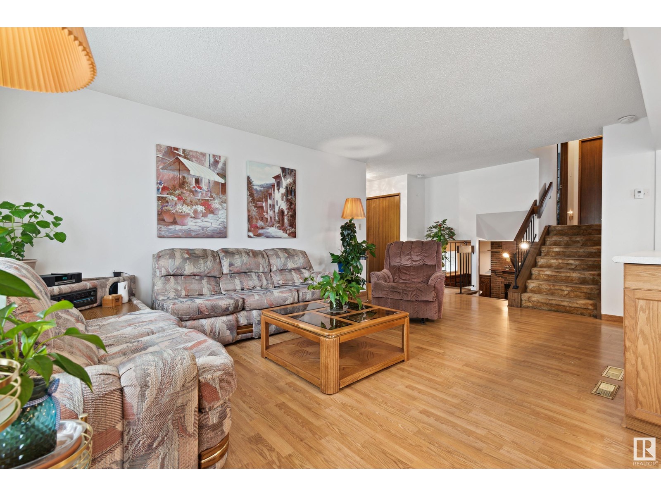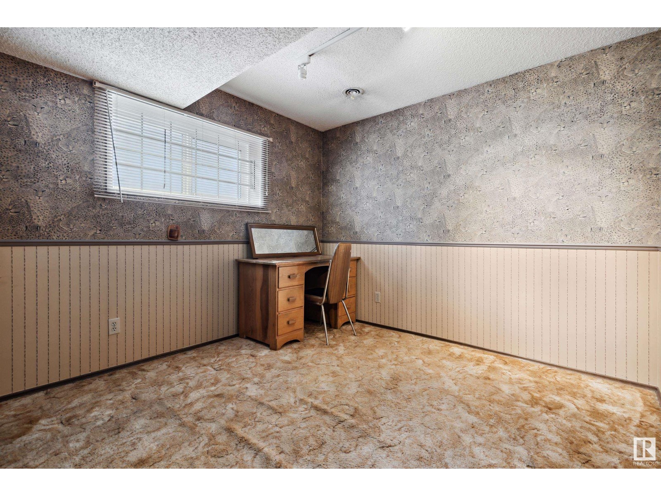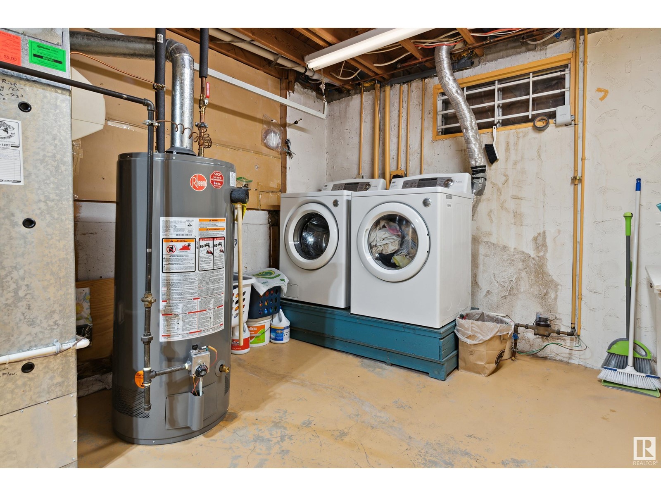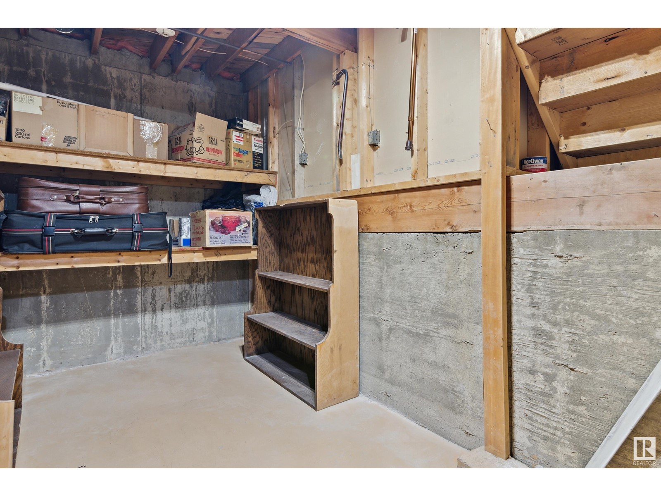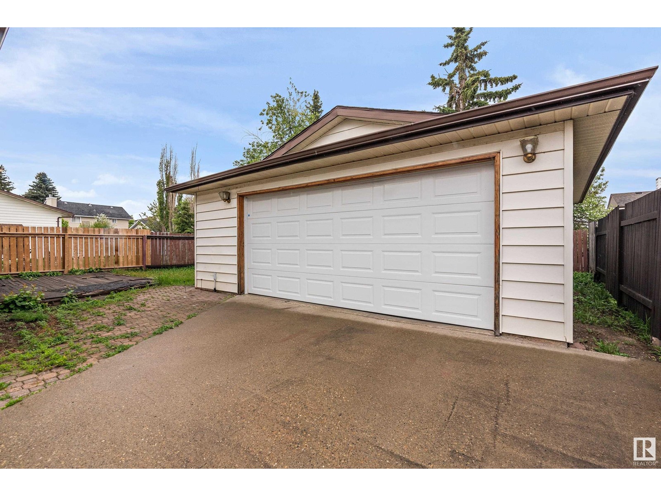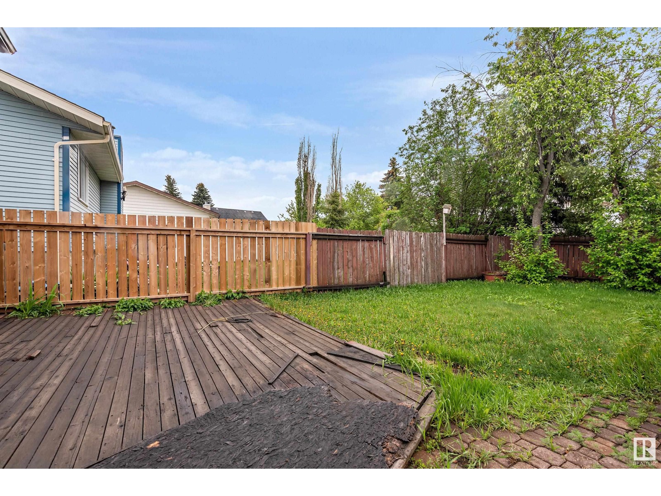9227 170 Av Nw Edmonton, Alberta T5Z 1C9
$389,000
Welcome to this single detached family home! You will love the bright and spacious living room, with access to the open concept dining area with a big window, and kitchen featuring an island countertop. The 2nd level of this home has two bedrooms and a 4-piece bath. The 3rd level is the family room where you can hangout/relax with the whole family. A bedroom for guests is also on this level, and a full bathroom. This home is close to schools, parks, and minutes to shopping area. There’s a double detached garage and additional parking that can accommodate up to 5 vehicles. This home is perfect for a growing family. (id:46923)
Property Details
| MLS® Number | E4438620 |
| Property Type | Single Family |
| Neigbourhood | Lago Lindo |
| Amenities Near By | Playground |
| Features | See Remarks |
Building
| Bathroom Total | 2 |
| Bedrooms Total | 3 |
| Appliances | Dishwasher, Dryer, Garage Door Opener, Hood Fan, Refrigerator, Stove, Washer |
| Basement Development | Unfinished |
| Basement Type | Full (unfinished) |
| Constructed Date | 1981 |
| Construction Style Attachment | Detached |
| Heating Type | Forced Air |
| Size Interior | 1,070 Ft2 |
| Type | House |
Parking
| Detached Garage |
Land
| Acreage | No |
| Fence Type | Fence |
| Land Amenities | Playground |
| Size Irregular | 489.82 |
| Size Total | 489.82 M2 |
| Size Total Text | 489.82 M2 |
Rooms
| Level | Type | Length | Width | Dimensions |
|---|---|---|---|---|
| Lower Level | Family Room | 4.22 m | 3.74 m | 4.22 m x 3.74 m |
| Lower Level | Bedroom 3 | 3 m | 2.98 m | 3 m x 2.98 m |
| Main Level | Living Room | 4.9 m | 3.58 m | 4.9 m x 3.58 m |
| Main Level | Dining Room | 3.55 m | 2.73 m | 3.55 m x 2.73 m |
| Main Level | Kitchen | 4.19 m | 3.54 m | 4.19 m x 3.54 m |
| Upper Level | Primary Bedroom | 4.26 m | 3.61 m | 4.26 m x 3.61 m |
| Upper Level | Bedroom 2 | 3.32 m | 3.23 m | 3.32 m x 3.23 m |
https://www.realtor.ca/real-estate/28369227/9227-170-av-nw-edmonton-lago-lindo
Contact Us
Contact us for more information

Loida Lumanlan
Associate
(780) 439-7248
www.loidahomes.ca/
twitter.com/loidalumanlan
www.facebook.com/loidahomes/?ref=br_rs
www.linkedin.com/in/loida-lumanlan-6887a112/
100-10328 81 Ave Nw
Edmonton, Alberta T6E 1X2
(780) 439-7000
(780) 439-7248

