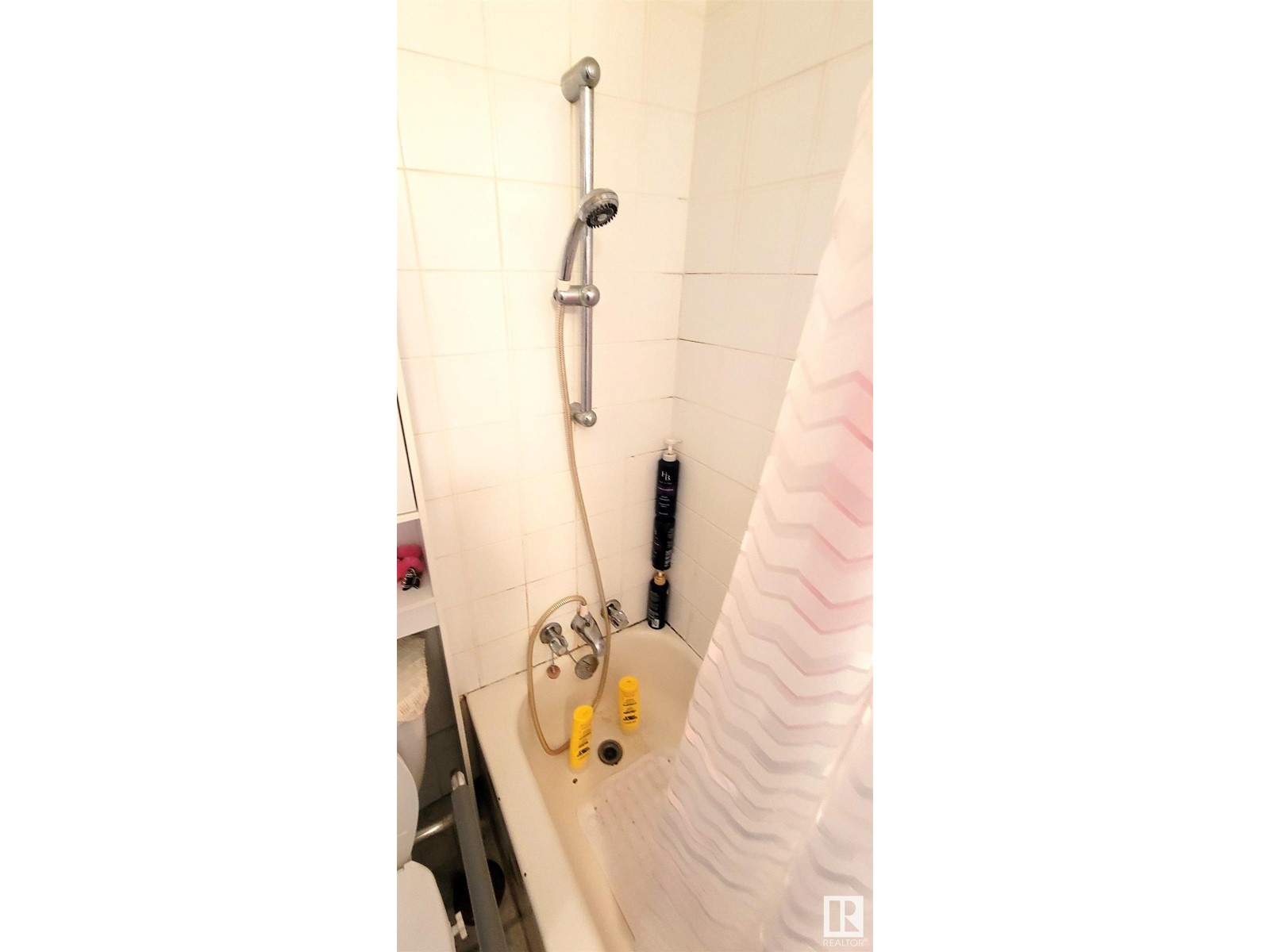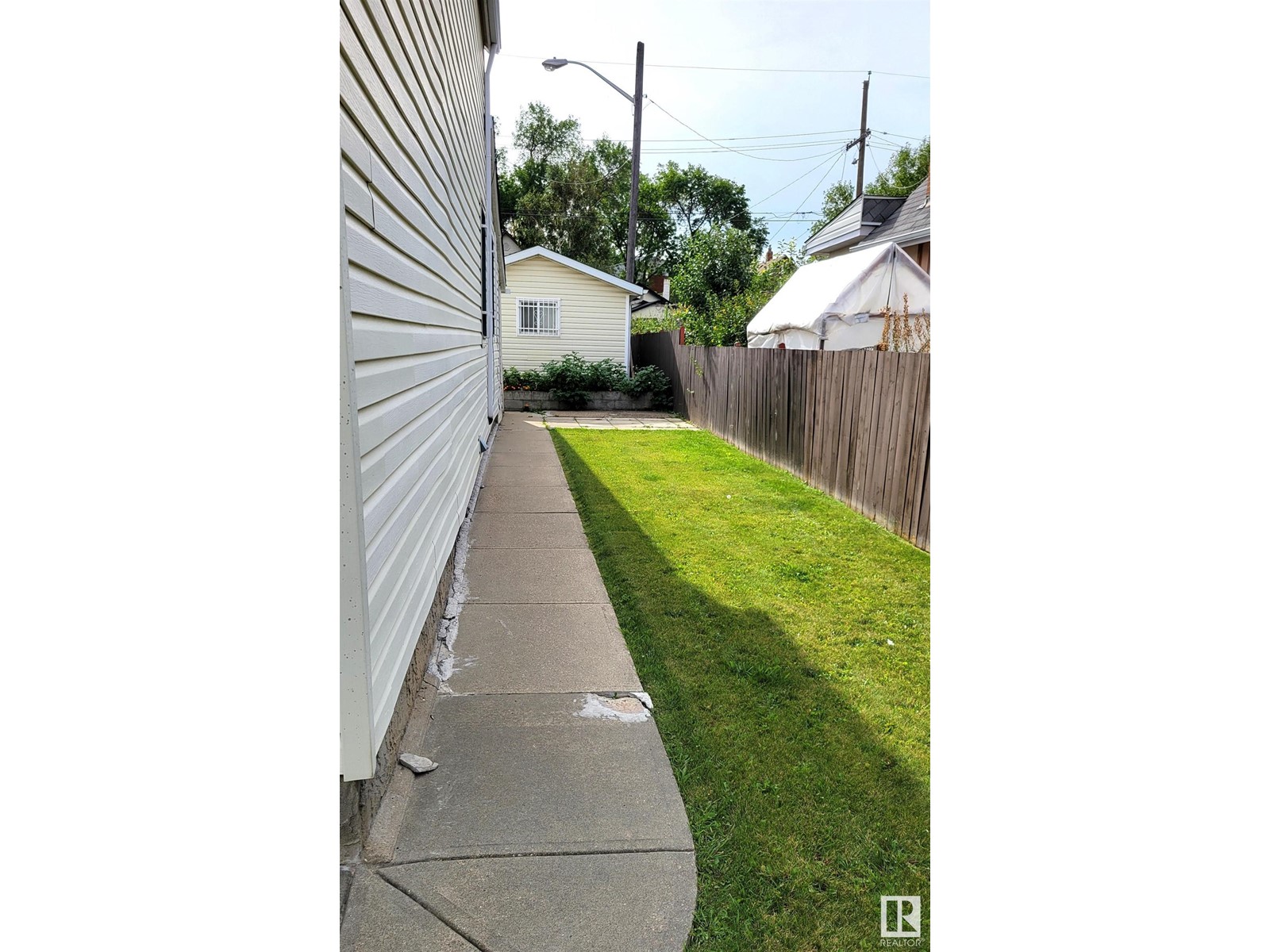(780) 233-8446
travis@ontheballrealestate.com
9229 110 Av Nw Edmonton, Alberta T5H 1H2
1 Bedroom
1 Bathroom
1099.4258 sqft
Forced Air
$179,900
Welcome Home to McCauley Home of Little Italy. Long term family home with newer oversized single detached garage (22'x14') Great development opportunity or holding property. Upgraded furnace, hot water tank, some newer windows. Home is ready for your imagination. Fabulous location, walking distance to Stadium, transit, shopping and schools. Plenty of room at back for extra parking. Large garden area. Nice 33 x 125' Lot. 382.12m2 (id:46923)
Property Details
| MLS® Number | E4406583 |
| Property Type | Single Family |
| Neigbourhood | Mccauley |
| AmenitiesNearBy | Playground, Public Transit, Schools, Shopping |
| Features | Paved Lane, Lane |
| ParkingSpaceTotal | 3 |
Building
| BathroomTotal | 1 |
| BedroomsTotal | 1 |
| Appliances | Alarm System, Dryer, Garage Door Opener, Refrigerator, Stove, Washer |
| BasementDevelopment | Unfinished |
| BasementType | Partial (unfinished) |
| ConstructedDate | 1908 |
| ConstructionStyleAttachment | Detached |
| HeatingType | Forced Air |
| StoriesTotal | 2 |
| SizeInterior | 1099.4258 Sqft |
| Type | House |
Parking
| Detached Garage |
Land
| Acreage | No |
| FenceType | Fence |
| LandAmenities | Playground, Public Transit, Schools, Shopping |
| SizeIrregular | 382.12 |
| SizeTotal | 382.12 M2 |
| SizeTotalText | 382.12 M2 |
Rooms
| Level | Type | Length | Width | Dimensions |
|---|---|---|---|---|
| Main Level | Living Room | 4.62 m | 2.54 m | 4.62 m x 2.54 m |
| Main Level | Dining Room | 3.5 m | 2.64 m | 3.5 m x 2.64 m |
| Main Level | Kitchen | 3.5 m | 3.14 m | 3.5 m x 3.14 m |
| Main Level | Family Room | 4.11 m | 2.43 m | 4.11 m x 2.43 m |
| Main Level | Bonus Room | 4.62 m | 2.43 m | 4.62 m x 2.43 m |
| Upper Level | Den | 3.04 m | 2.28 m | 3.04 m x 2.28 m |
| Upper Level | Primary Bedroom | 3.81 m | 2.89 m | 3.81 m x 2.89 m |
https://www.realtor.ca/real-estate/27417634/9229-110-av-nw-edmonton-mccauley
Interested?
Contact us for more information
Kelly N. Rissling
Associate
RE/MAX Real Estate
200-10835 124 St Nw
Edmonton, Alberta T5M 0H4
200-10835 124 St Nw
Edmonton, Alberta T5M 0H4


























