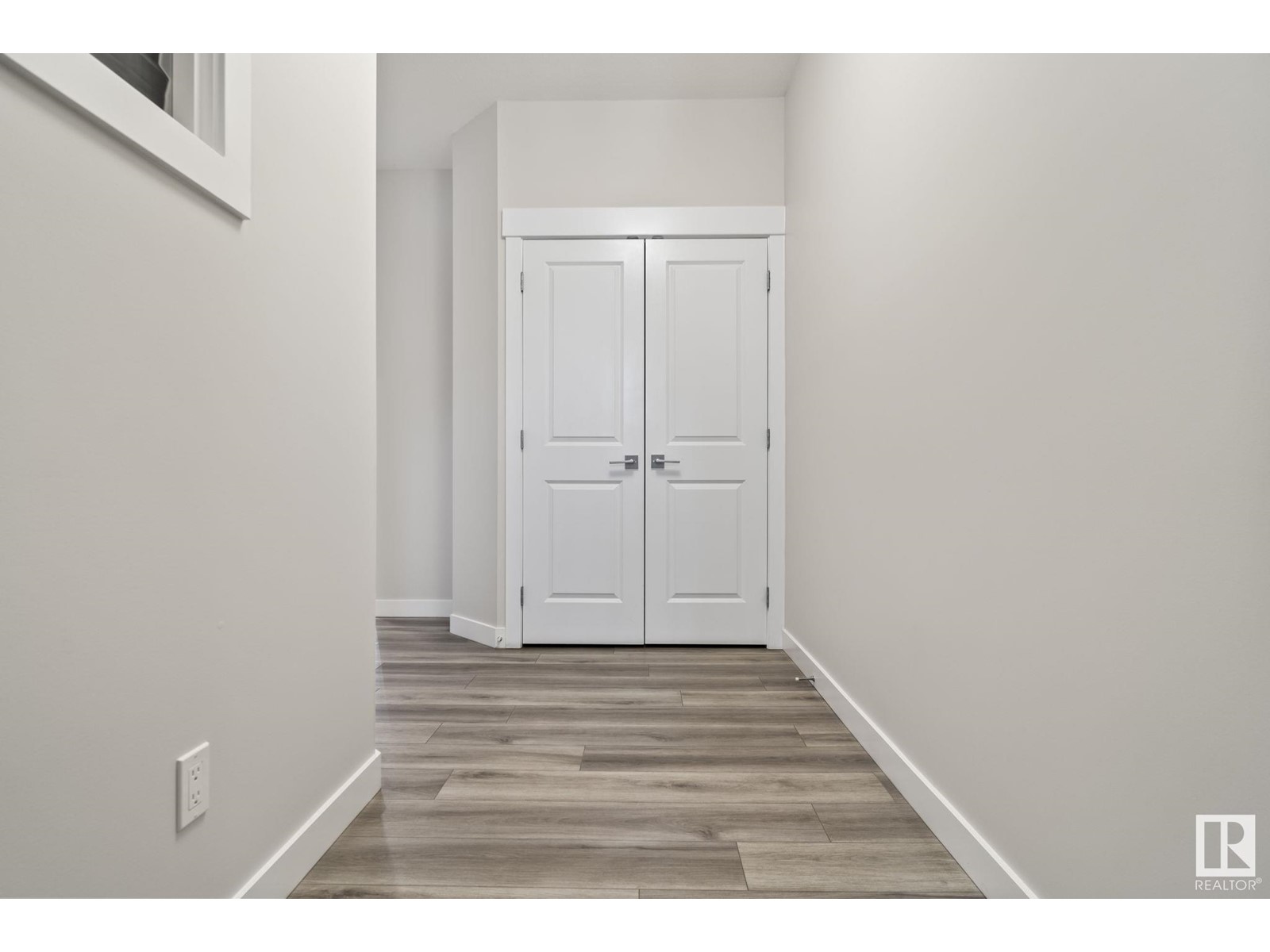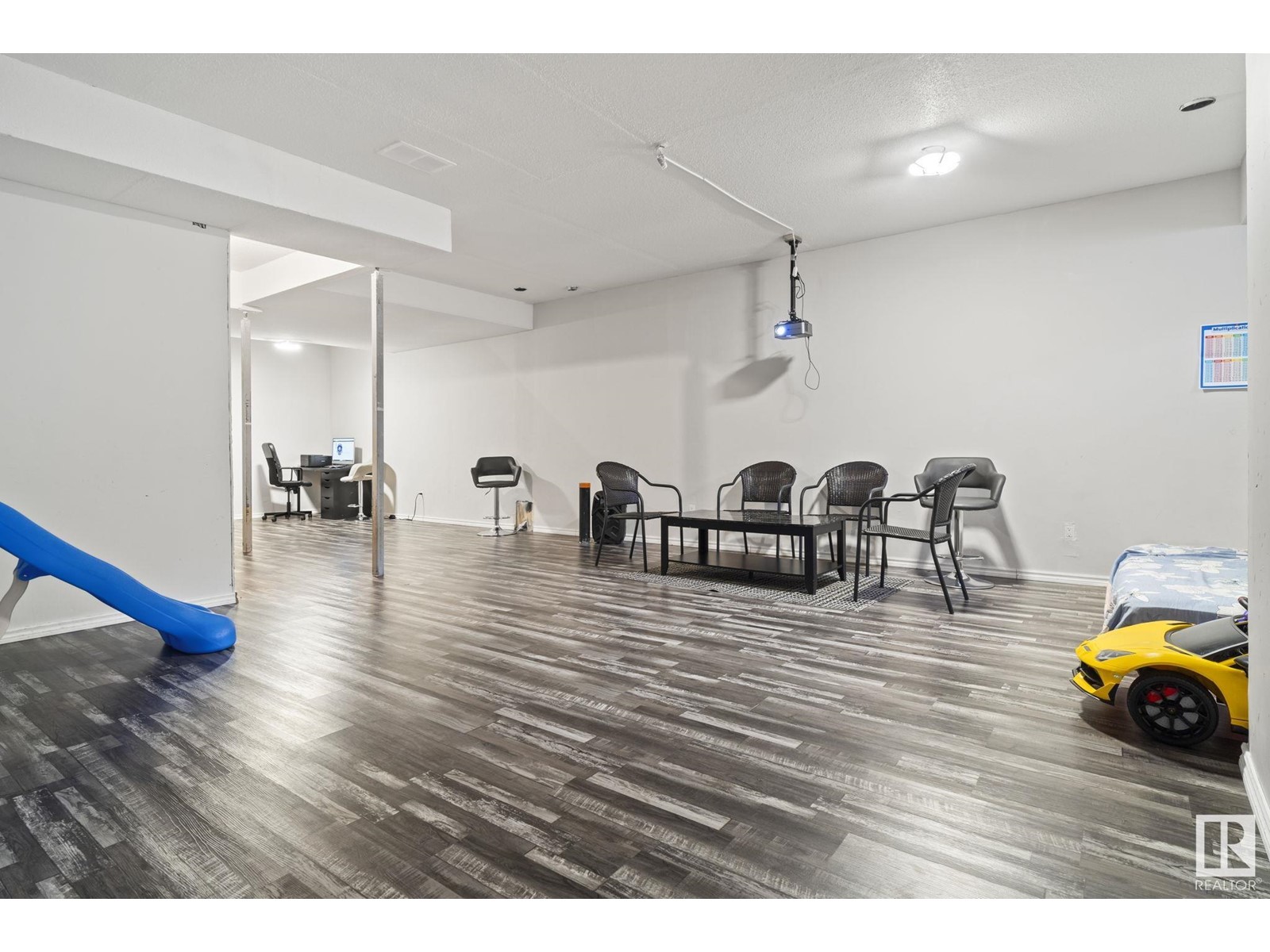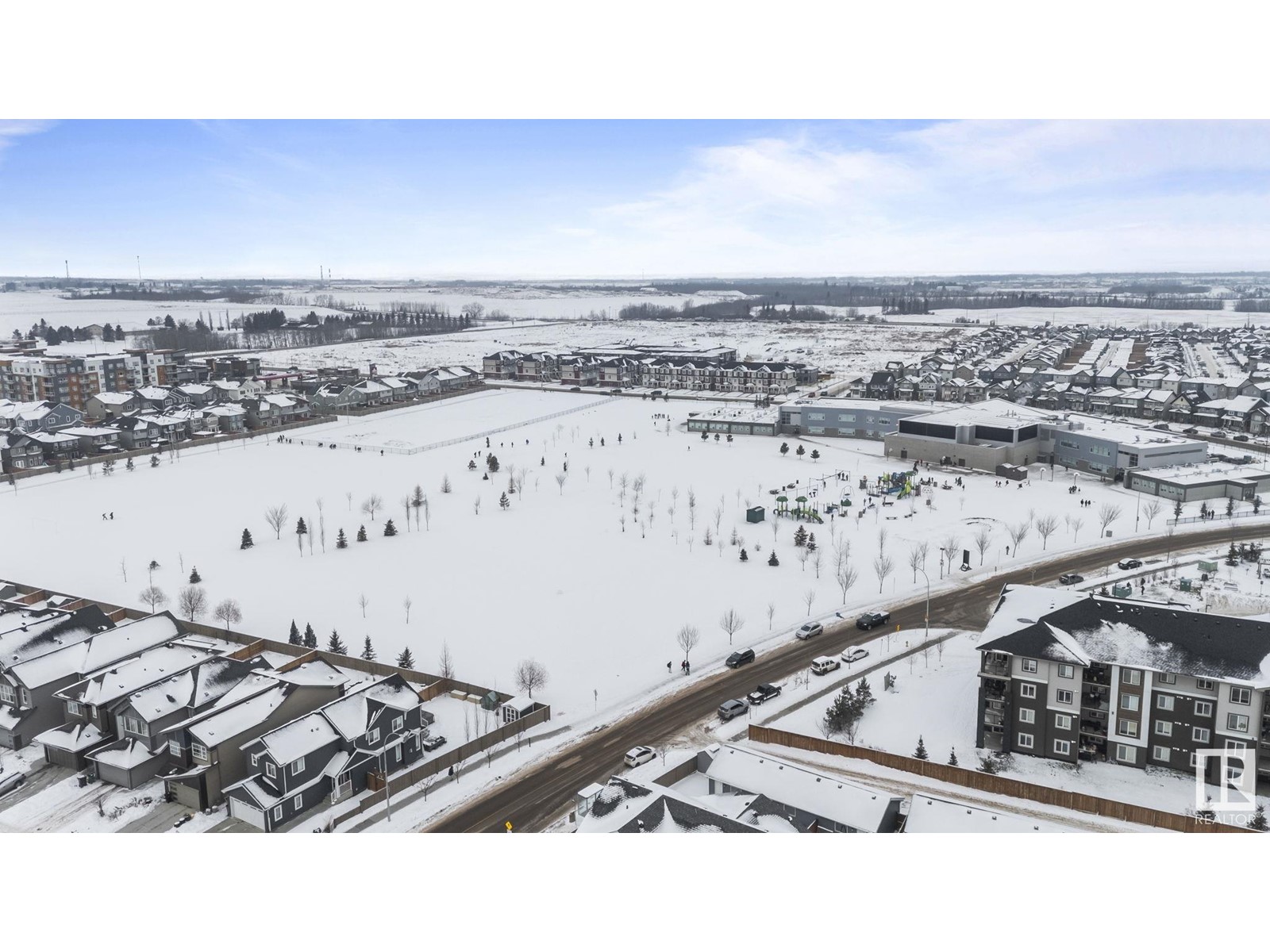9232 222 St Nw Edmonton, Alberta T5T 7P2
$599,999
Beautiful Two-Storey Home with Basement and Fenced Yard This spacious and bright two-story home offers the perfect blend of style and functionality. With four bedrooms, including a convenient main-floor bedroom, it’s ideal for families or those seeking extra space for guests or a home office. The home boasts a partially finished basement with a large play area, perfect for future customization into a gym, or additional living area. The main floor features an open and airy layout, highlighted by large windows that flood the space with natural light. Spacious kitchen with a walk in pantry, a stunning glass fireplace creates a warm and inviting focal point, perfect for cozyevenings. Step outside to a fully fenced yard, offering privacy and a safe space for children or pets. Whether you're entertaining guests or enjoying quiet family time, this home is designed to suit your lifestyle. (id:46923)
Property Details
| MLS® Number | E4416115 |
| Property Type | Single Family |
| Neigbourhood | Secord |
| Features | Flat Site, Closet Organizers |
| Parking Space Total | 4 |
Building
| Bathroom Total | 3 |
| Bedrooms Total | 4 |
| Appliances | Dishwasher, Dryer, Garage Door Opener Remote(s), Garage Door Opener, Microwave Range Hood Combo, Refrigerator, Stove, Washer, Window Coverings |
| Basement Development | Partially Finished |
| Basement Type | Full (partially Finished) |
| Constructed Date | 2021 |
| Construction Style Attachment | Detached |
| Fireplace Fuel | Electric |
| Fireplace Present | Yes |
| Fireplace Type | Unknown |
| Half Bath Total | 1 |
| Heating Type | Forced Air |
| Stories Total | 2 |
| Size Interior | 2,119 Ft2 |
| Type | House |
Parking
| Attached Garage |
Land
| Acreage | No |
| Fence Type | Fence |
| Size Irregular | 350.28 |
| Size Total | 350.28 M2 |
| Size Total Text | 350.28 M2 |
Rooms
| Level | Type | Length | Width | Dimensions |
|---|---|---|---|---|
| Basement | Games Room | Measurements not available | ||
| Main Level | Living Room | 5.06 m | 3.52 m | 5.06 m x 3.52 m |
| Main Level | Dining Room | 3.35 m | 2.96 m | 3.35 m x 2.96 m |
| Main Level | Kitchen | 4.04 m | 3.47 m | 4.04 m x 3.47 m |
| Main Level | Bedroom 4 | 3.09 m | 3 m | 3.09 m x 3 m |
| Main Level | Pantry | Measurements not available | ||
| Main Level | Mud Room | 3.28 m | 2.27 m | 3.28 m x 2.27 m |
| Upper Level | Family Room | 5.39 m | 4.02 m | 5.39 m x 4.02 m |
| Upper Level | Primary Bedroom | 5.18 m | 3.45 m | 5.18 m x 3.45 m |
| Upper Level | Bedroom 2 | 4.2 m | 2.83 m | 4.2 m x 2.83 m |
| Upper Level | Bedroom 3 | 4.64 m | 2.98 m | 4.64 m x 2.98 m |
| Upper Level | Laundry Room | 2.82 m | 1.66 m | 2.82 m x 1.66 m |
https://www.realtor.ca/real-estate/27738776/9232-222-st-nw-edmonton-secord
Contact Us
Contact us for more information

Tim Taneja
Associate
9130 34a Ave Nw
Edmonton, Alberta T6E 5P4
(780) 225-8899





















































