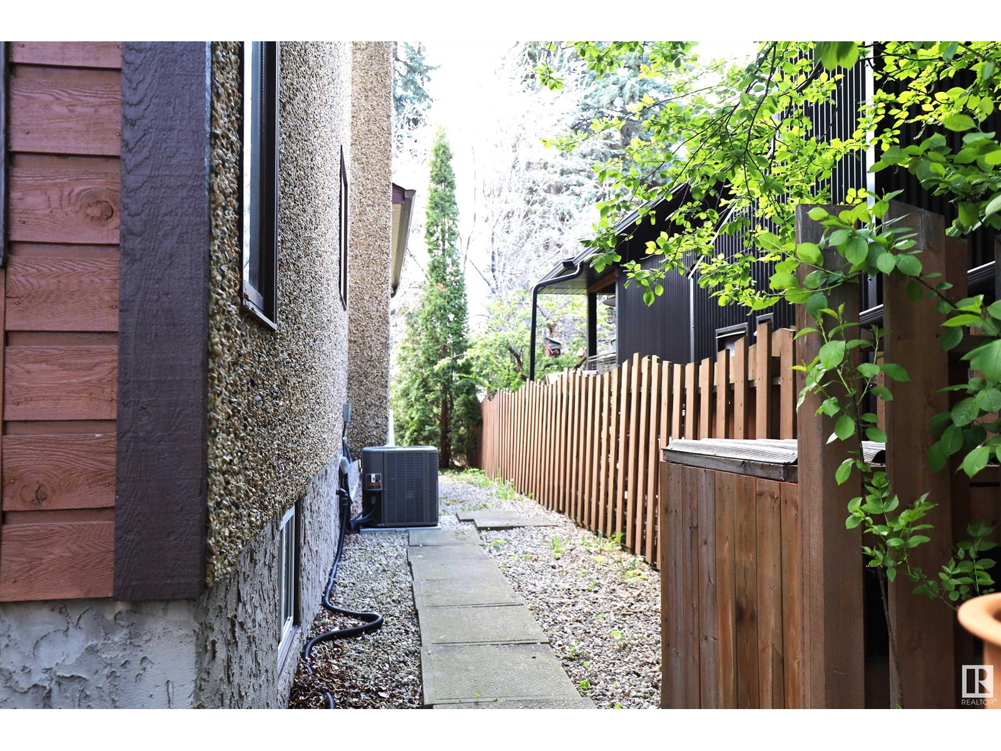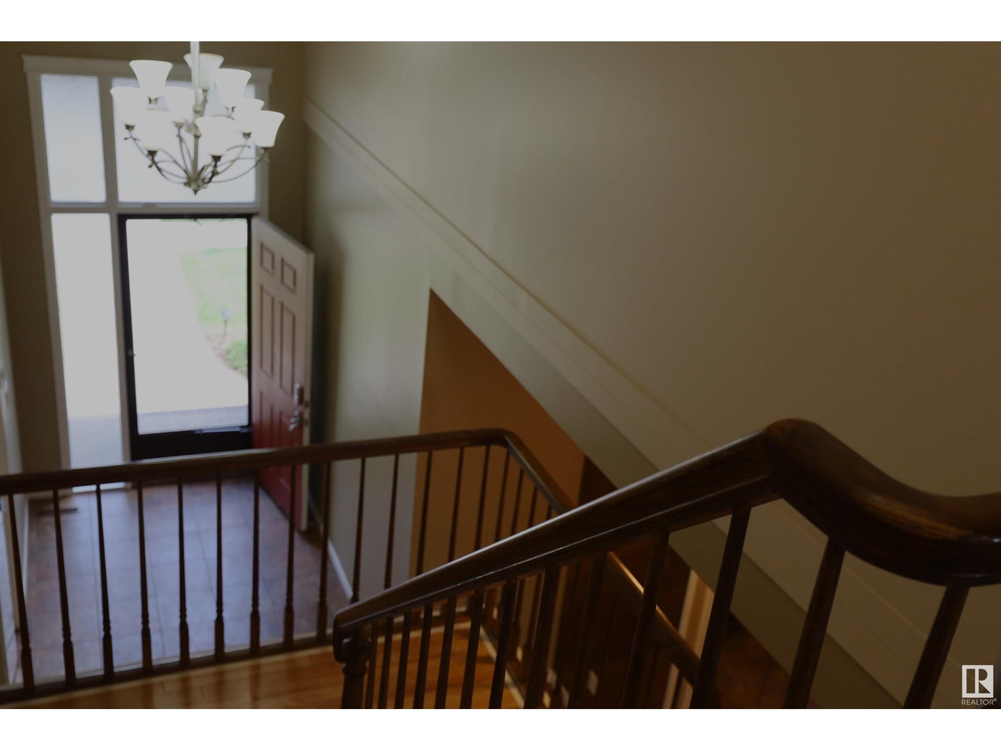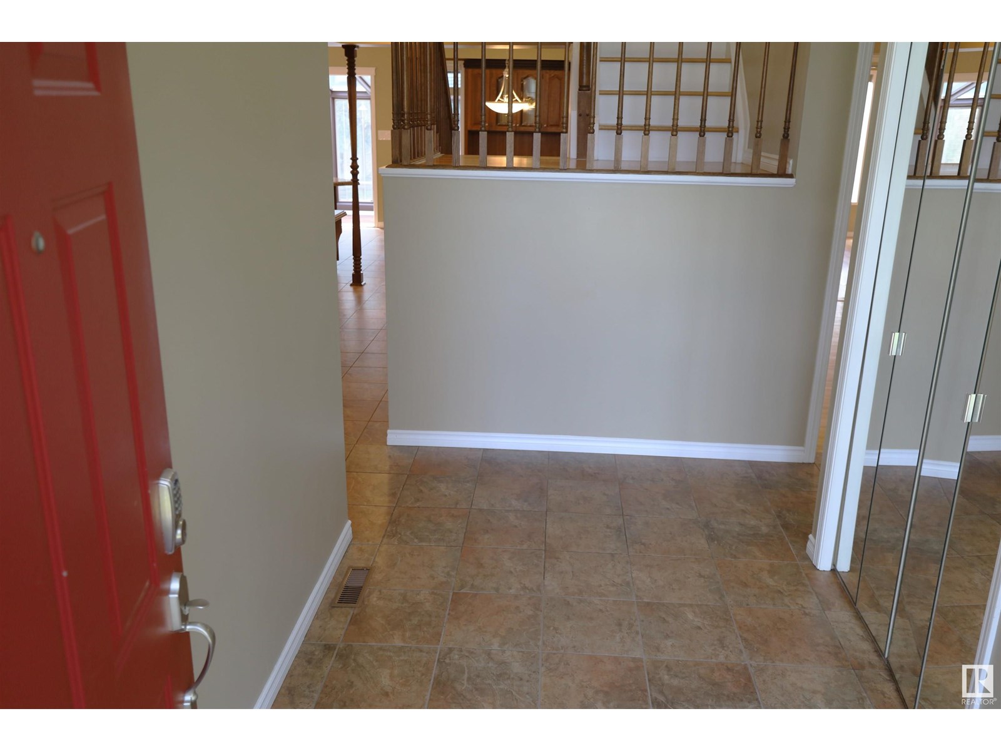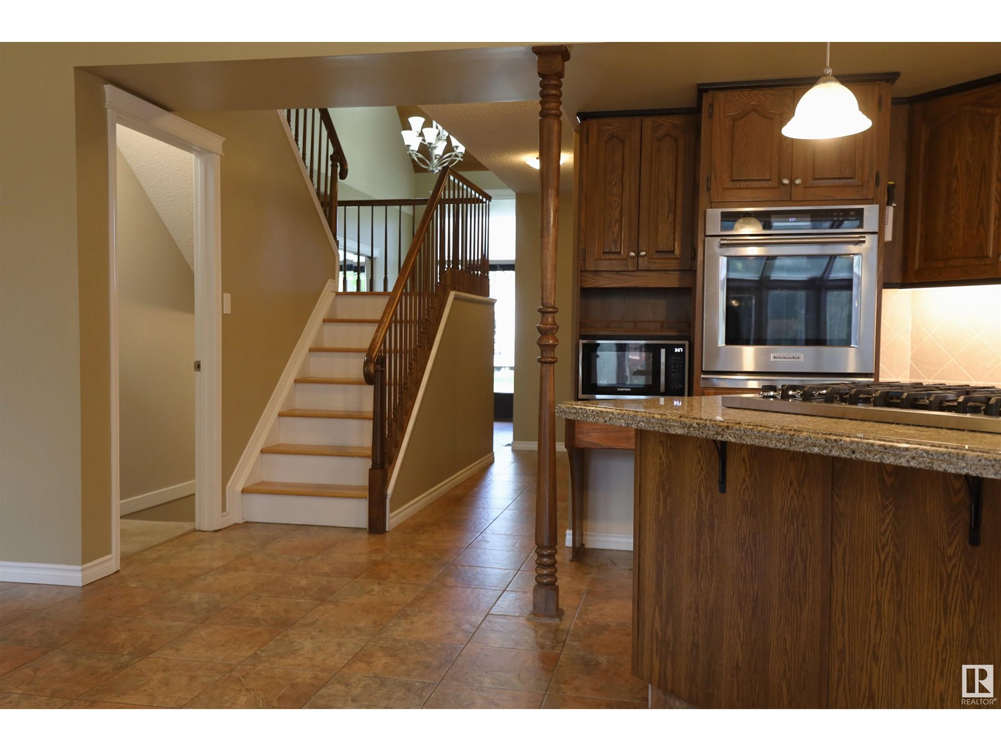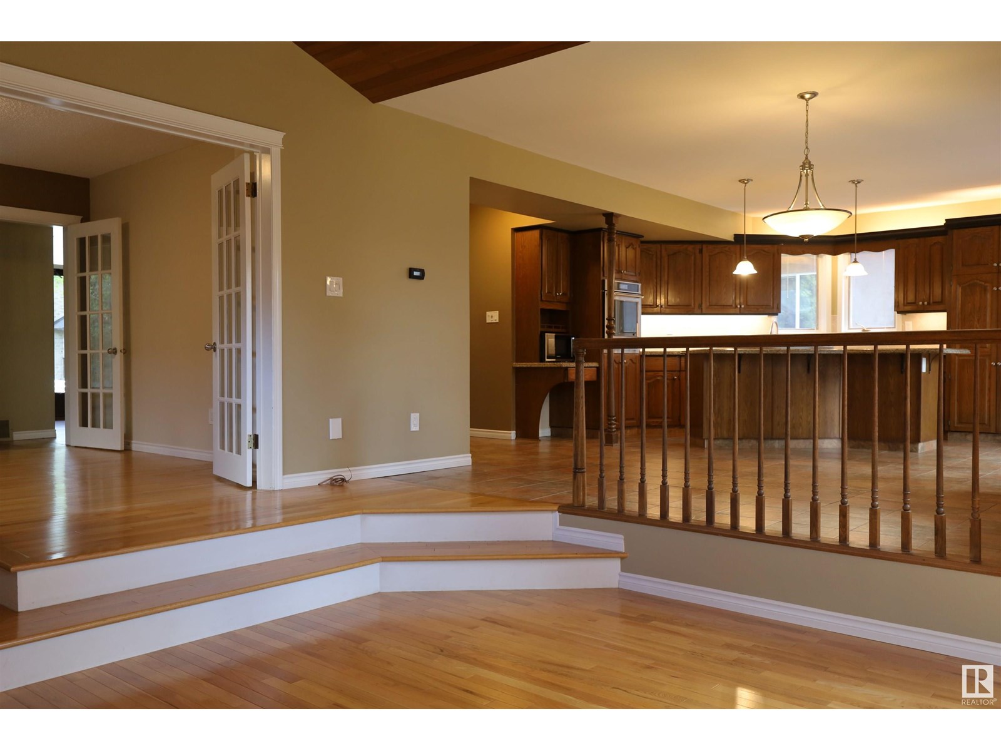9234 95 St Nw Edmonton, Alberta T6C 3W8
$888,000
Peaceful quiet tree lined street in the vibrant Community Bonnie Doon. 1/2 block from Mill Creek Ravine walking/bike trails, walk to all levels of Francophone schools. Private Massive Park in your backyard, deck, landscaped, fenced. Wide open floor plan, ideal for the family & entertaining. Open foyer, vaulted ceilings, hardwood floors, brick floor to ceiling gas fireplace. 4 season beautiful solarium, main floor Den/Play/Music room. Open layout kitchen, granite countertops, tons cabinetry, large island w/gas countertop stove, built-in oven, dining area built-in cabinet. Main floor bedroom, laundry room, 2 piece. bath. Upstairs primary suite is huge 3 piece ensuite bath w/soaker tub & 2 more large bedrooms, 4 piece bath. Downstairs space is ideal for a home theatre room has a 2 piece bathroom, 2 storage area's, utility room. Dream garage 30x20 w/a little workshop room, RV parking. Newer appliance, air conditioning! Ravine, trails, schools, parks, shopping! Fantastic area....this community is a lifestyle! (id:46923)
Property Details
| MLS® Number | E4443756 |
| Property Type | Single Family |
| Neigbourhood | Bonnie Doon |
| Amenities Near By | Playground, Schools, Shopping |
| Features | Private Setting, Treed, See Remarks, No Smoking Home, Level |
| Parking Space Total | 6 |
| Structure | Deck |
Building
| Bathroom Total | 4 |
| Bedrooms Total | 4 |
| Appliances | Alarm System, Dishwasher, Dryer, Garage Door Opener Remote(s), Garage Door Opener, Oven - Built-in, Microwave, Stove, Central Vacuum, Washer, Window Coverings, Refrigerator |
| Basement Development | Finished |
| Basement Type | Full (finished) |
| Ceiling Type | Vaulted |
| Constructed Date | 1970 |
| Construction Style Attachment | Detached |
| Cooling Type | Central Air Conditioning |
| Fire Protection | Smoke Detectors |
| Fireplace Fuel | Gas |
| Fireplace Present | Yes |
| Fireplace Type | Unknown |
| Half Bath Total | 2 |
| Heating Type | Forced Air |
| Stories Total | 2 |
| Size Interior | 2,718 Ft2 |
| Type | House |
Parking
| Detached Garage | |
| Oversize | |
| R V | |
| See Remarks |
Land
| Acreage | No |
| Land Amenities | Playground, Schools, Shopping |
Rooms
| Level | Type | Length | Width | Dimensions |
|---|---|---|---|---|
| Basement | Family Room | 9.75 m | 3.56 m | 9.75 m x 3.56 m |
| Main Level | Living Room | 7.01 m | 4.45 m | 7.01 m x 4.45 m |
| Main Level | Dining Room | 4.42 m | 3.84 m | 4.42 m x 3.84 m |
| Main Level | Kitchen | 5.18 m | 3.27 m | 5.18 m x 3.27 m |
| Main Level | Den | 4.15 m | 3.35 m | 4.15 m x 3.35 m |
| Main Level | Bedroom 4 | 3.79 m | 3.51 m | 3.79 m x 3.51 m |
| Main Level | Sunroom | 5.55 m | 2.93 m | 5.55 m x 2.93 m |
| Upper Level | Primary Bedroom | 4.88 m | 3.57 m | 4.88 m x 3.57 m |
| Upper Level | Bedroom 2 | 4.02 m | 5.12 m | 4.02 m x 5.12 m |
| Upper Level | Bedroom 3 | 3.85 m | 3.08 m | 3.85 m x 3.08 m |
https://www.realtor.ca/real-estate/28505653/9234-95-st-nw-edmonton-bonnie-doon
Contact Us
Contact us for more information
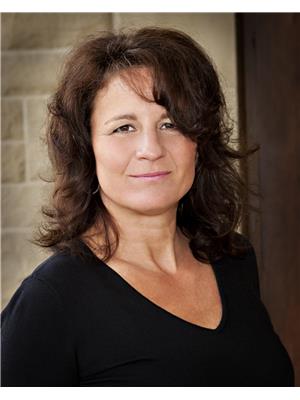
Wendy D. Zrubak-Russill
Associate
(780) 460-2205
wendyzrubakrussill.royallepage.ca/
203-45 St. Thomas St
St Albert, Alberta T8N 6Z1
(780) 458-5595
(780) 460-2205
























