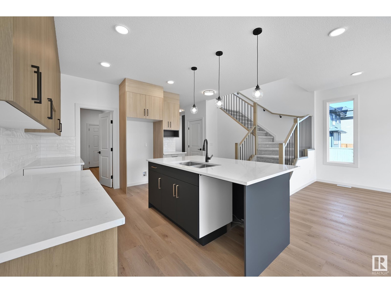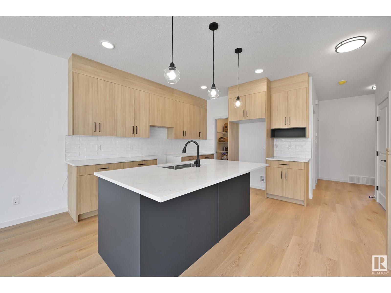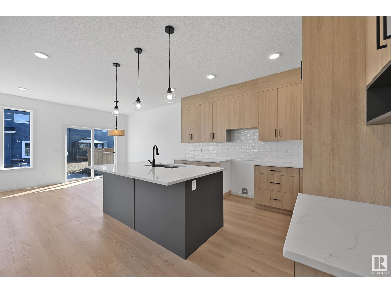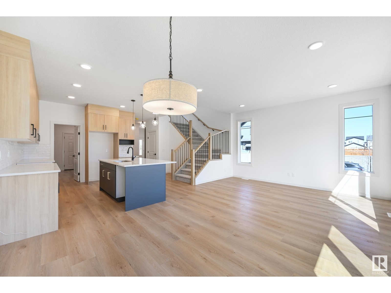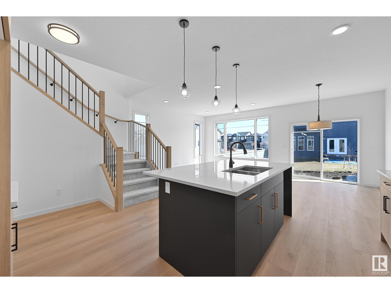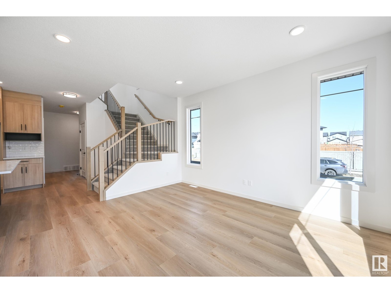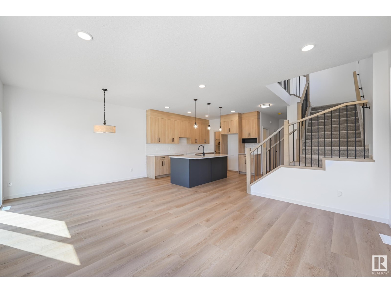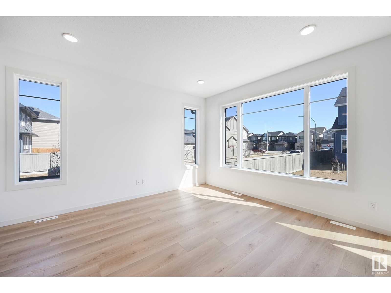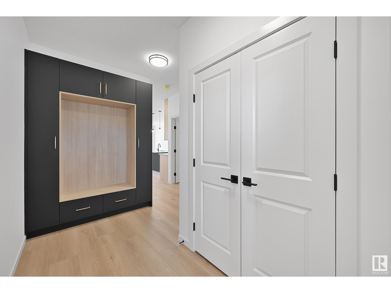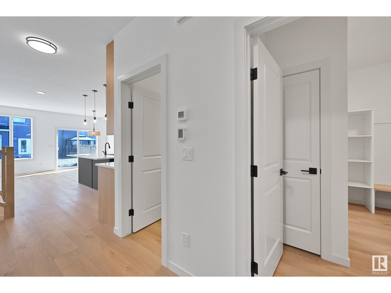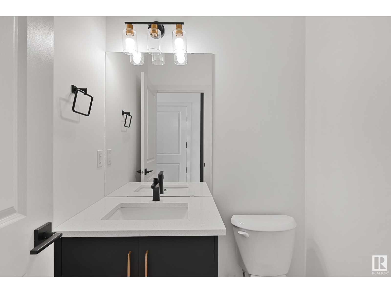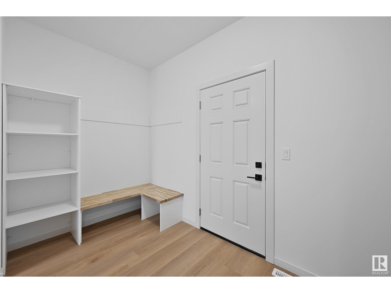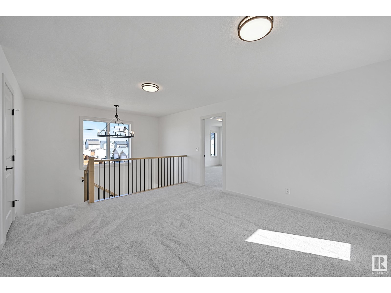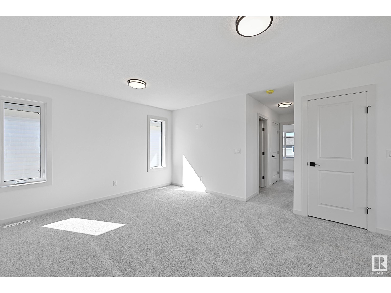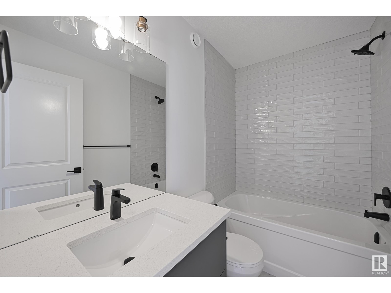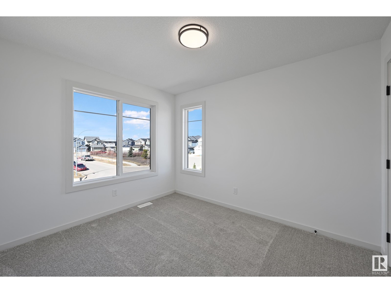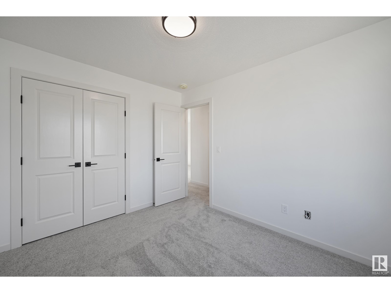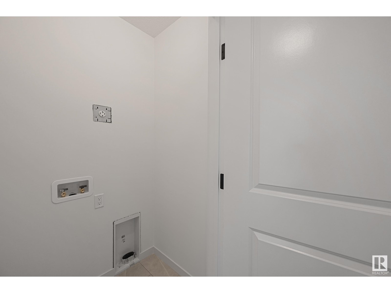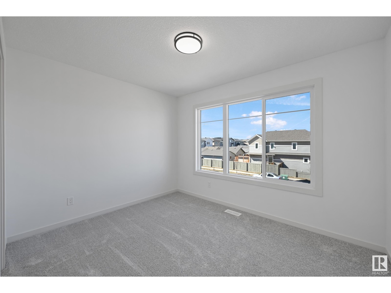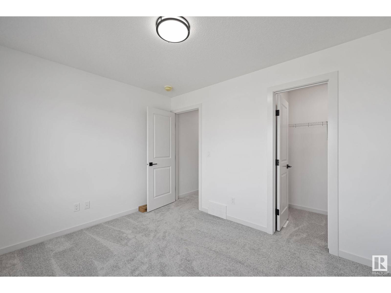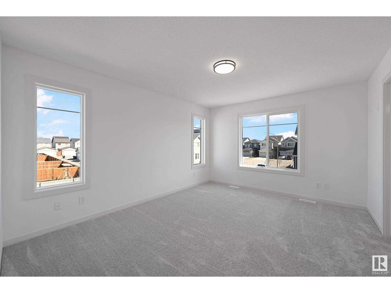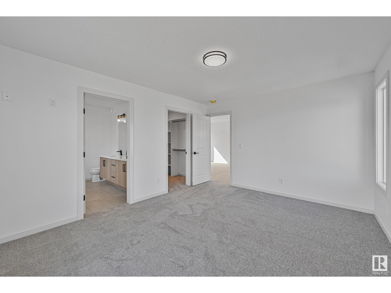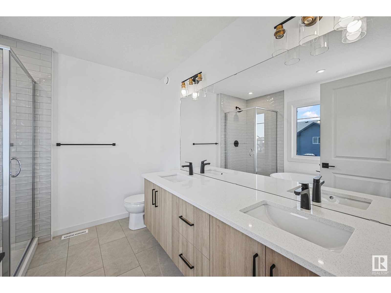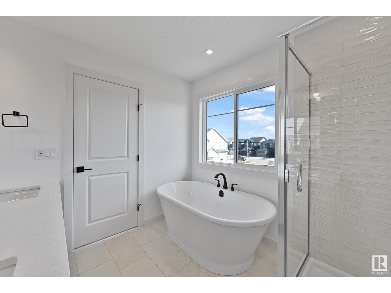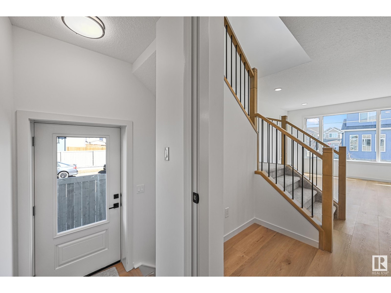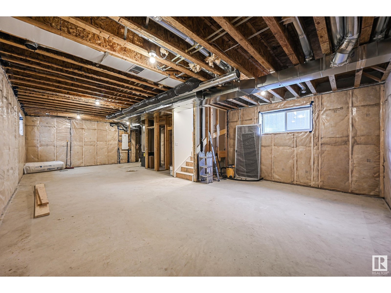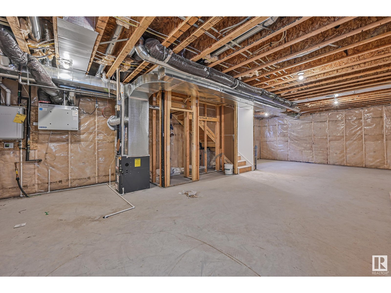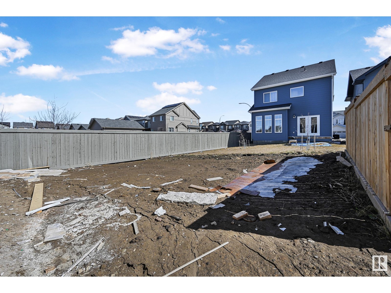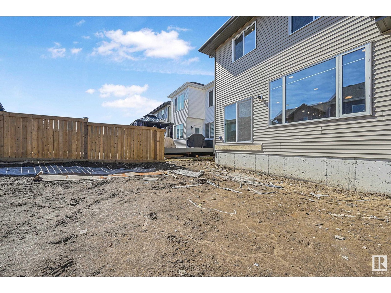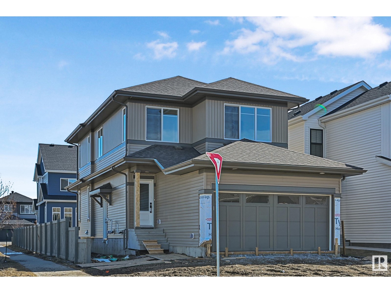9249 223a St Nw Edmonton, Alberta T5T 7L9
$575,000
Custom-Built 2 STOREY Masterpiece in Secord. Offers elegance, and magnificent living spaces. Main Floor has Soaring High 9 Foot Ceilings, Large living space with its warm open floor plan is imbued with natural light. The Chef’s kitchen is outstanding from every angle, showcases tasteful finishes such as quartz counters, custom cabinetry, Huge island, Pot Lights, and a Walkthrough Pantry. Upper Level Feature’s 3 bedrooms, and a Large Bonus Room with plenty of windows. The Master retreat showcases a luxurious 5 piece ensuite, free standing soaker tub, shower, his and her sinks & walk-in closet. The 2 bedrooms, Full bathroom and Upstairs Laundry. SEPARATE ENTRANCE to the Basement with potential for a LEGAL Basement Suite, 9 Foot Ceilings, 2 Windows, Two Bedrooms. Home Extra's: Custom built-in cabinets in rear entry and master bedroom closet, R22 insulation in home, on demand water, 9' basement, corner lot, extra windows. Walking Distance to the Lewis Estates Rec Centre Coming Soon. You'll Love This Home! (id:46923)
Property Details
| MLS® Number | E4430684 |
| Property Type | Single Family |
| Neigbourhood | Secord |
| Amenities Near By | Schools, Shopping |
| Features | Corner Site, See Remarks |
Building
| Bathroom Total | 3 |
| Bedrooms Total | 3 |
| Appliances | See Remarks |
| Basement Development | Unfinished |
| Basement Type | Full (unfinished) |
| Constructed Date | 2025 |
| Construction Style Attachment | Detached |
| Half Bath Total | 1 |
| Heating Type | Forced Air |
| Stories Total | 2 |
| Size Interior | 1,857 Ft2 |
| Type | House |
Parking
| Attached Garage |
Land
| Acreage | No |
| Land Amenities | Schools, Shopping |
| Size Irregular | 350.31 |
| Size Total | 350.31 M2 |
| Size Total Text | 350.31 M2 |
Rooms
| Level | Type | Length | Width | Dimensions |
|---|---|---|---|---|
| Upper Level | Primary Bedroom | Measurements not available | ||
| Upper Level | Bedroom 2 | Measurements not available | ||
| Upper Level | Bedroom 3 | Measurements not available |
https://www.realtor.ca/real-estate/28161860/9249-223a-st-nw-edmonton-secord
Contact Us
Contact us for more information

Vincenzo C. Fiacco
Associate
(780) 481-1144
www.vincefiacco.com/
www.facebook.com/Vince-Fiacco-Associates-153255078039645/?ref=settings
201-5607 199 St Nw
Edmonton, Alberta T6M 0M8
(780) 481-2950
(780) 481-1144


