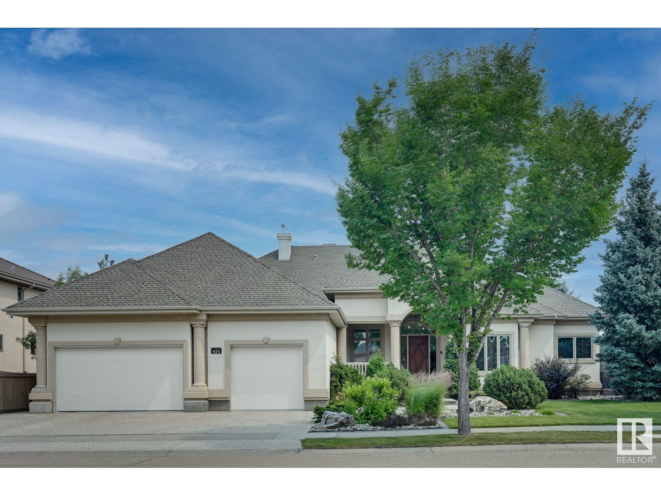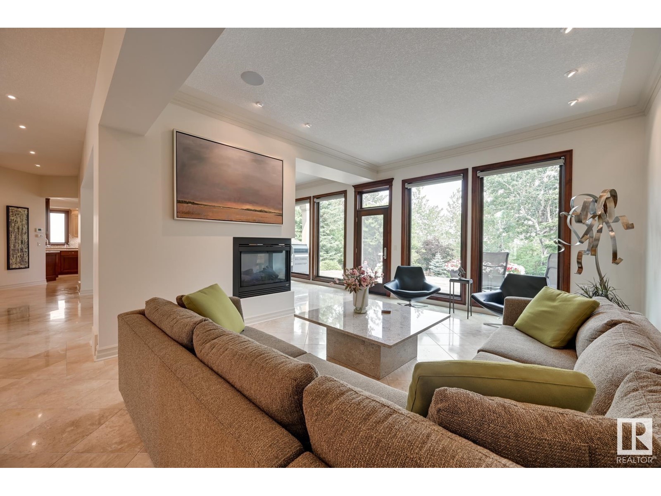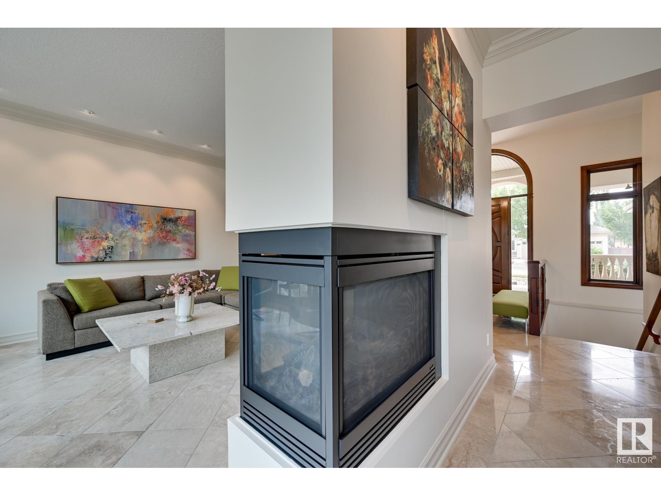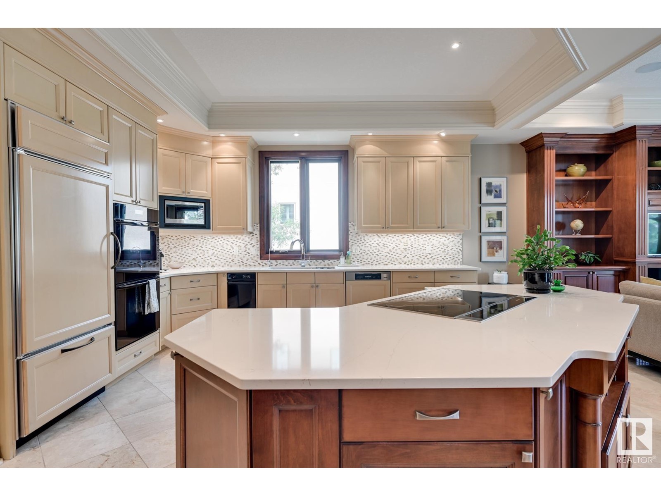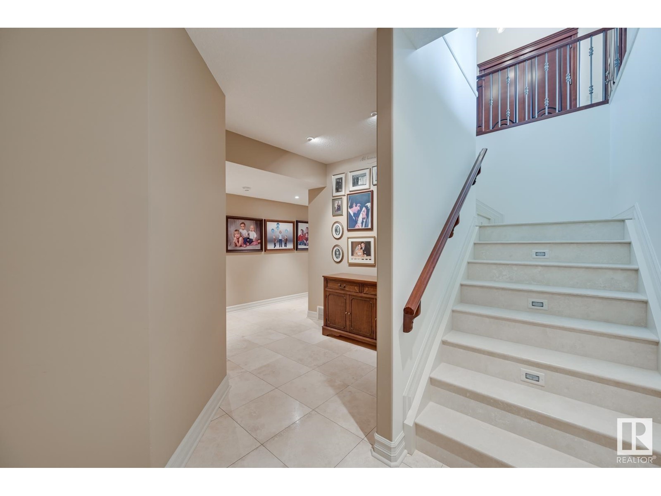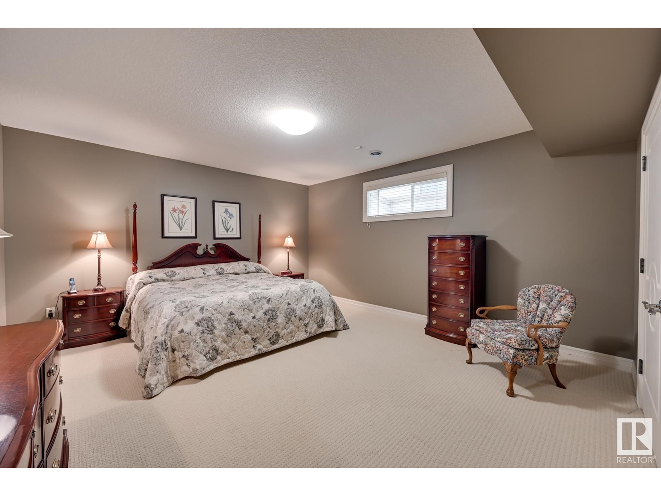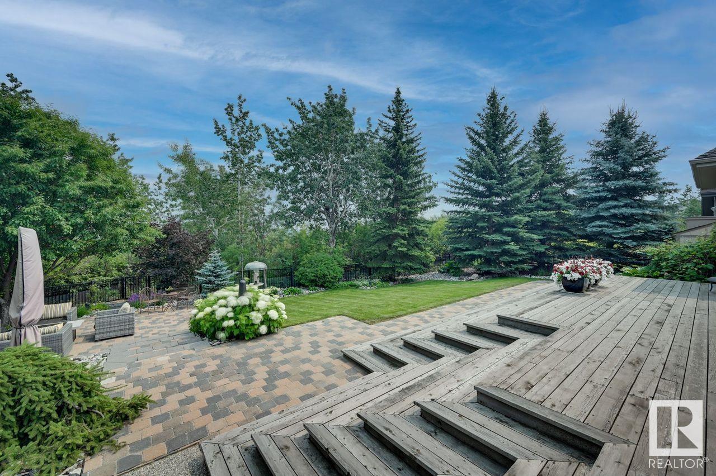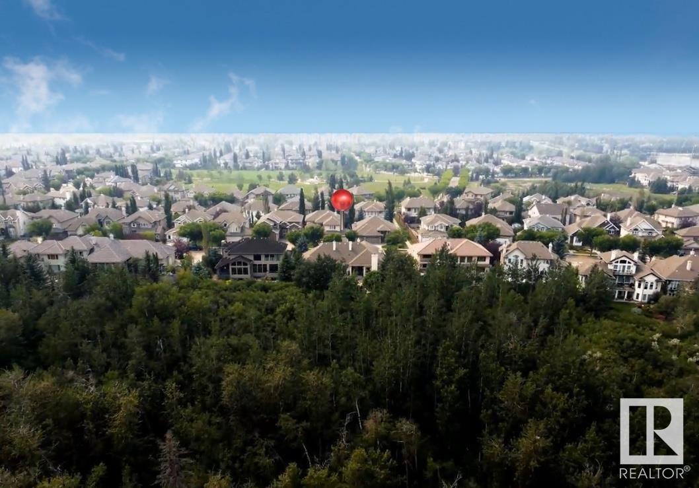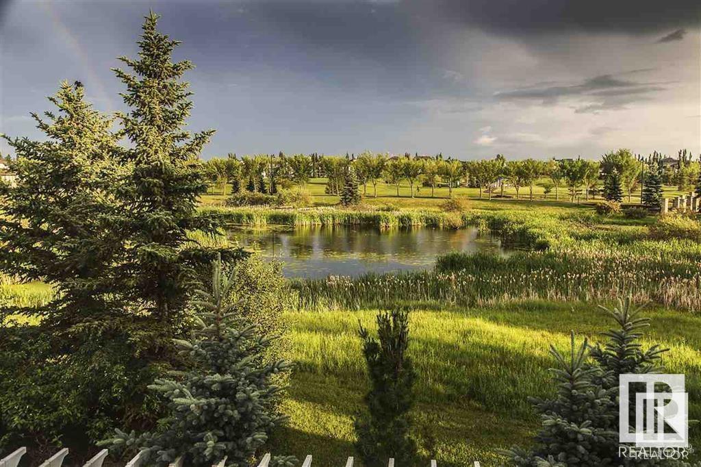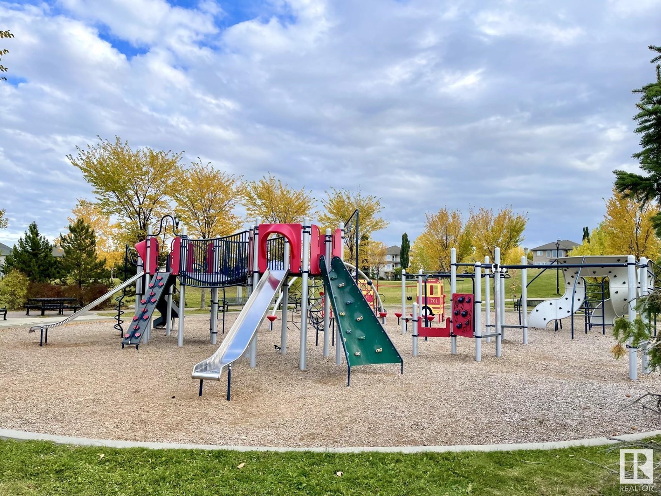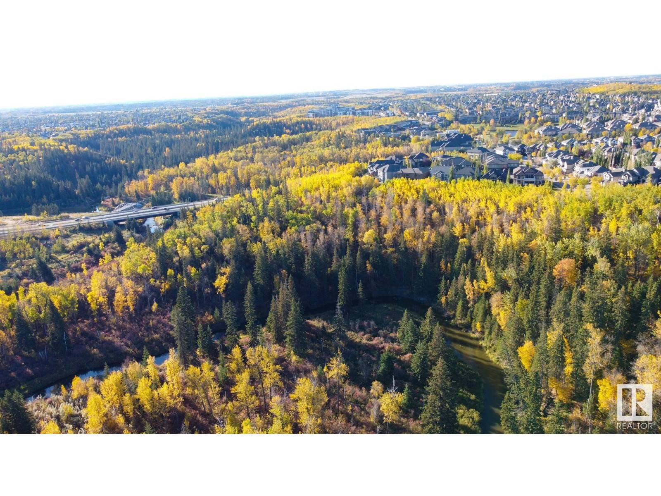925 Hollingsworth Bend Bn Nw Edmonton, Alberta T6R 3L3
$1,798,000
Unique. Elegant. Exquisite. Absolutely stunning Executive Custom bungalow backing to a spectacular treed RAVINE. Beautifully appointed, perfect for entertaining, this 3000 sf home features oversized spaces, floor to ceiling windows bringing the outdoors into the home w/streams of natural light. A view of the Ravine from virtually every room. Elegant limestone flooring exudes luxury & large wall spaces lend itself to a Gallery setting for your artwork. Huge Formal dining rm adjacent to the Great rm w/a 3 sided fireplace adding intimacy for large gatherings. The Chefs kitchen overlooking the nook & family rm boasts Miele & Sub-Zero appliances. The primary suite is your tranquil retreat w/HIS & HER ensuites w/a walkthru closet satisfying the most ardent shopper. 2nd bedrm, den & laundry on the main level. F/Fin lower level- 2 huge bedrms, gym & theatre & games area w/a wetbar. Outdoor entertaining is next level, w/a view of the manicured .27 acre treed yard & Whitemud Creek Ravine. O/S Triple garage (id:46923)
Property Details
| MLS® Number | E4411229 |
| Property Type | Single Family |
| Neigbourhood | Hodgson |
| AmenitiesNearBy | Playground, Public Transit, Schools, Shopping |
| Features | Private Setting, Treed, Ravine, Wet Bar, Closet Organizers, Built-in Wall Unit |
| Structure | Deck, Porch, Patio(s) |
| ViewType | Ravine View |
Building
| BathroomTotal | 4 |
| BedroomsTotal | 4 |
| Amenities | Ceiling - 10ft, Ceiling - 9ft |
| Appliances | Alarm System, Compactor, Dryer, Oven - Built-in, Microwave, Storage Shed, Washer, Water Distiller, Water Softener, Wine Fridge, Refrigerator, Dishwasher |
| ArchitecturalStyle | Bungalow |
| BasementDevelopment | Finished |
| BasementType | Full (finished) |
| ConstructedDate | 2004 |
| ConstructionStyleAttachment | Detached |
| CoolingType | Central Air Conditioning |
| FireplaceFuel | Gas |
| FireplacePresent | Yes |
| FireplaceType | Unknown |
| HalfBathTotal | 1 |
| HeatingType | Forced Air |
| StoriesTotal | 1 |
| SizeInterior | 2983.433 Sqft |
| Type | House |
Parking
| Heated Garage | |
| Oversize | |
| Attached Garage |
Land
| Acreage | No |
| FenceType | Fence |
| LandAmenities | Playground, Public Transit, Schools, Shopping |
| SizeIrregular | 1100.73 |
| SizeTotal | 1100.73 M2 |
| SizeTotalText | 1100.73 M2 |
Rooms
| Level | Type | Length | Width | Dimensions |
|---|---|---|---|---|
| Basement | Bedroom 3 | 4.49 m | 4.82 m | 4.49 m x 4.82 m |
| Basement | Bedroom 4 | 4.47 m | 5 m | 4.47 m x 5 m |
| Basement | Recreation Room | 5.35 m | 3.56 m | 5.35 m x 3.56 m |
| Basement | Other | 3.61 m | 2.87 m | 3.61 m x 2.87 m |
| Main Level | Living Room | 5.46 m | 4.3 m | 5.46 m x 4.3 m |
| Main Level | Dining Room | 3.89 m | 5.37 m | 3.89 m x 5.37 m |
| Main Level | Kitchen | 4.87 m | 4.39 m | 4.87 m x 4.39 m |
| Main Level | Family Room | 4.14 m | 5.12 m | 4.14 m x 5.12 m |
| Main Level | Den | 2.9 m | 4.25 m | 2.9 m x 4.25 m |
| Main Level | Primary Bedroom | 4.8 m | 4.18 m | 4.8 m x 4.18 m |
| Main Level | Bedroom 2 | 3.35 m | 3.75 m | 3.35 m x 3.75 m |
| Main Level | Breakfast | 2.6 m | 3 m | 2.6 m x 3 m |
https://www.realtor.ca/real-estate/27569433/925-hollingsworth-bend-bn-nw-edmonton-hodgson
Interested?
Contact us for more information
Alan H. Gee
Associate
302-5083 Windermere Blvd Sw
Edmonton, Alberta T6W 0J5

