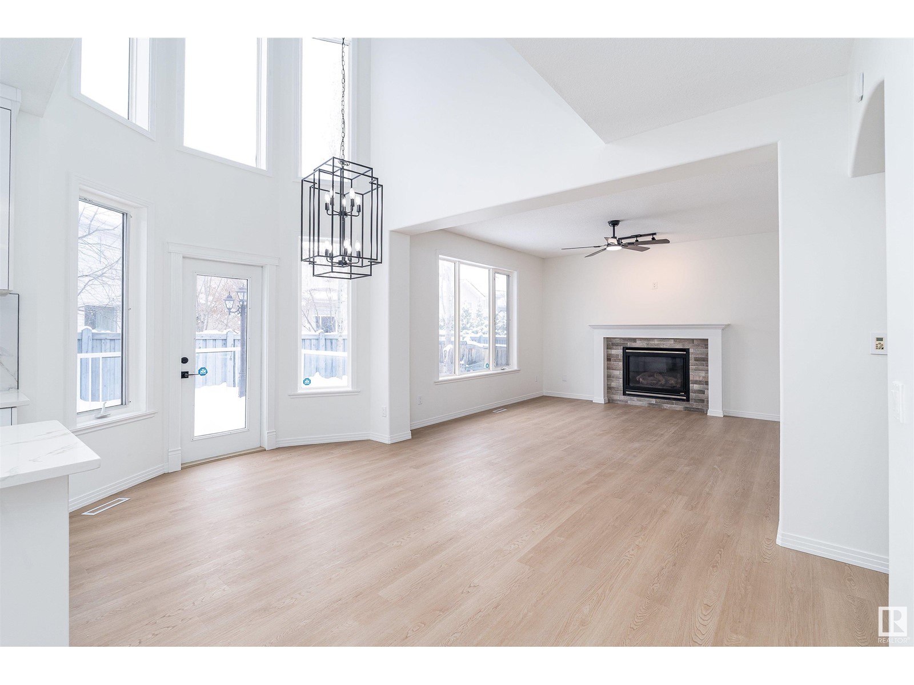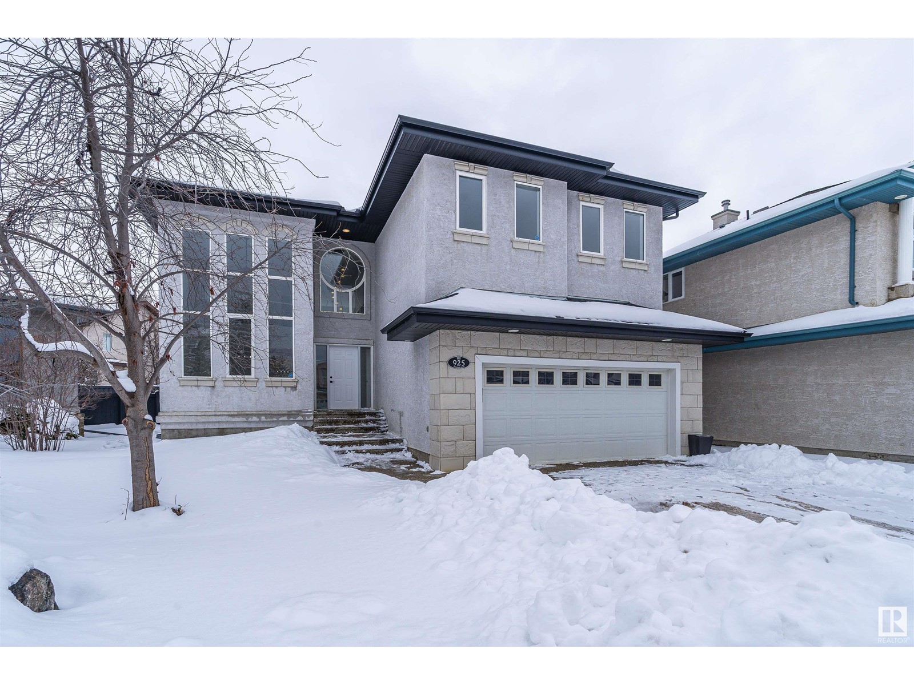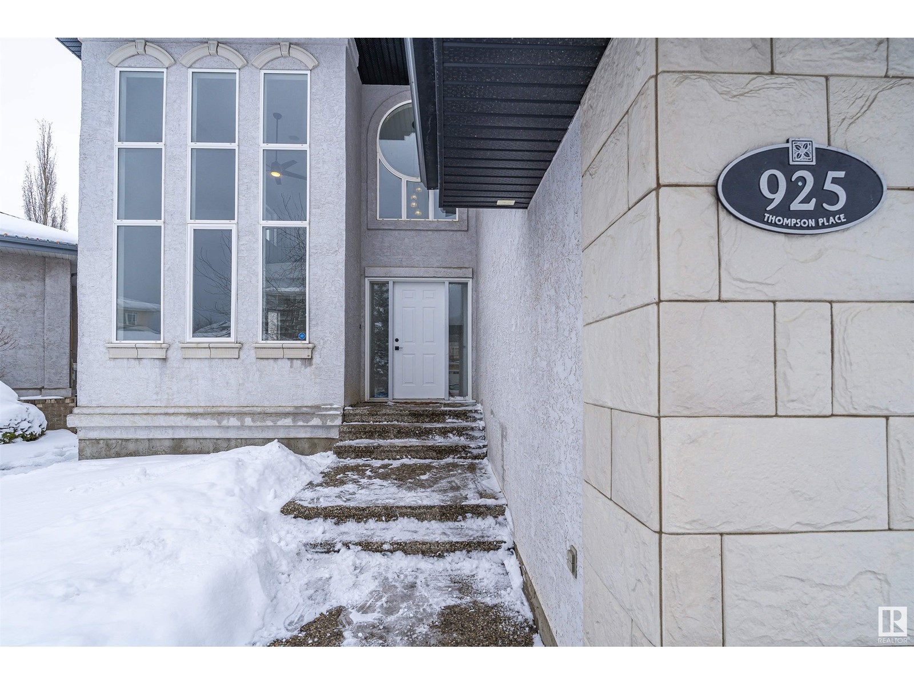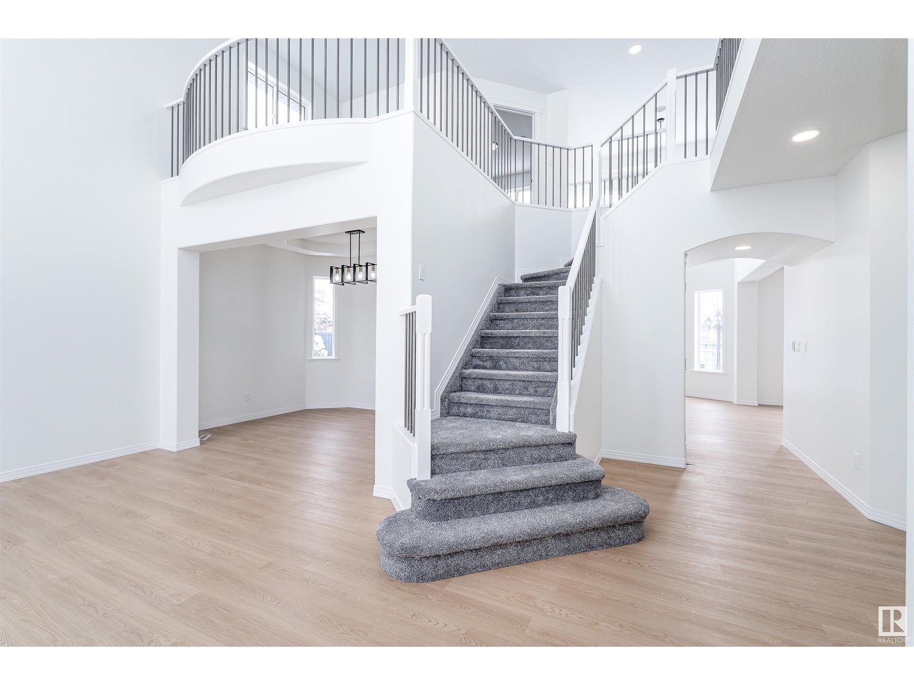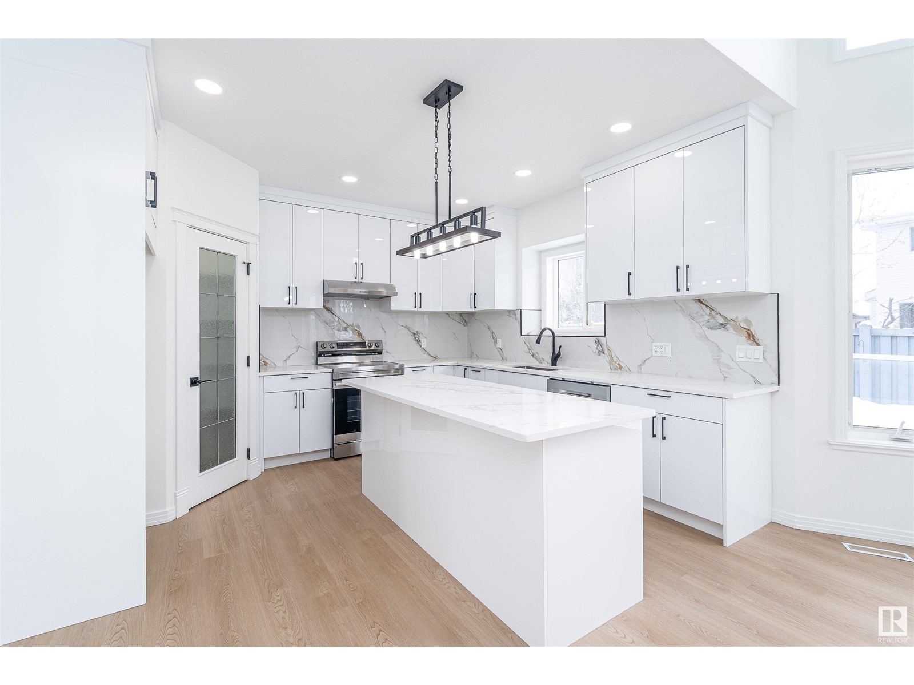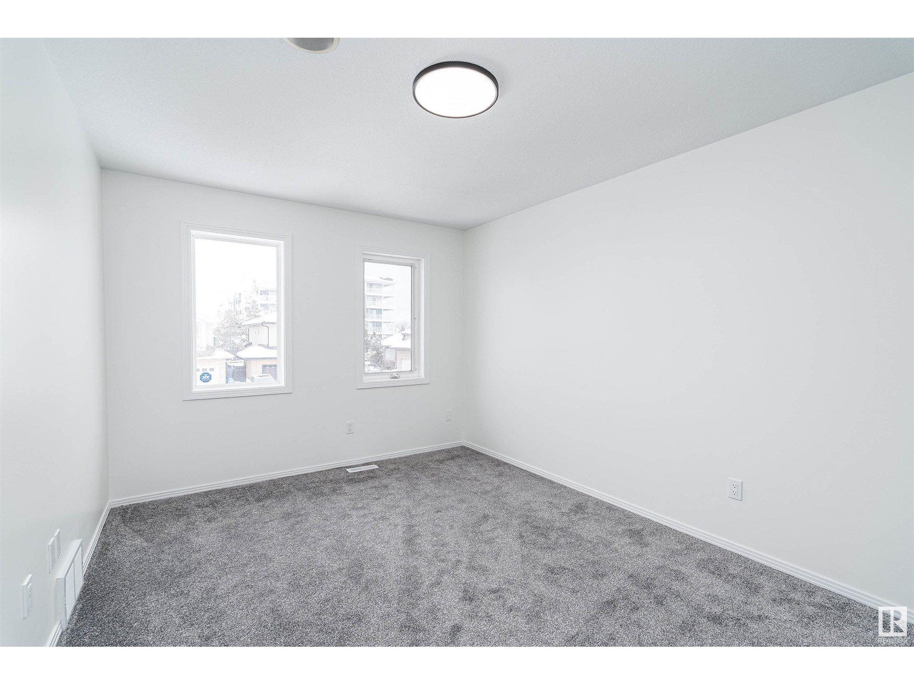925 Thompson Pl Nw Edmonton, Alberta T6R 3K4
$789,900
Over $150,000 invested in high-end renovations over the past four months—this remodelled gem is a rare find! Nestled in a mature, family-friendly neighbourhood near top-rated schools and a vibrant rec centre, this home blends modern luxury with timeless charm. Enjoy the feel of a brand-new home with brand-new appliances, an elegant primary suite featuring a private 5-piece ensuite, plus FOUR additional spacious bedrooms and TWO full bathrooms—perfect for growing families, home offices, or welcoming guests. The bright south-facing backyard floods the living areas and bedrooms with natural light, while the unfinished basement, also sunlit, offers limitless potential for your custom design. Don’t miss this turn-key opportunity in one of the area’s most desirable locations! (id:46923)
Property Details
| MLS® Number | E4428723 |
| Property Type | Single Family |
| Neigbourhood | Terwillegar Towne |
| Amenities Near By | Public Transit |
| Features | Cul-de-sac, See Remarks, No Animal Home, No Smoking Home |
| Structure | Deck |
Building
| Bathroom Total | 3 |
| Bedrooms Total | 5 |
| Amenities | Ceiling - 9ft |
| Appliances | Dishwasher, Dryer, Garage Door Opener, Hood Fan, Refrigerator, Stove, Central Vacuum, Washer, Water Softener |
| Basement Development | Unfinished |
| Basement Type | Full (unfinished) |
| Constructed Date | 2004 |
| Construction Style Attachment | Detached |
| Heating Type | Forced Air |
| Stories Total | 2 |
| Size Interior | 2,760 Ft2 |
| Type | House |
Parking
| Attached Garage |
Land
| Acreage | No |
| Fence Type | Fence |
| Land Amenities | Public Transit |
| Size Irregular | 484.08 |
| Size Total | 484.08 M2 |
| Size Total Text | 484.08 M2 |
Rooms
| Level | Type | Length | Width | Dimensions |
|---|---|---|---|---|
| Main Level | Living Room | Measurements not available | ||
| Main Level | Dining Room | Measurements not available | ||
| Main Level | Kitchen | Measurements not available | ||
| Main Level | Family Room | Measurements not available | ||
| Main Level | Bedroom 2 | Measurements not available | ||
| Main Level | Laundry Room | Measurements not available | ||
| Upper Level | Primary Bedroom | Measurements not available | ||
| Upper Level | Bedroom 3 | Measurements not available | ||
| Upper Level | Bedroom 4 | Measurements not available | ||
| Upper Level | Bedroom 5 | Measurements not available |
https://www.realtor.ca/real-estate/28113007/925-thompson-pl-nw-edmonton-terwillegar-towne
Contact Us
Contact us for more information
Ava Meng
Associate
(780) 484-9558
4107 99 St Nw
Edmonton, Alberta T6E 3N4
(780) 450-6300
(780) 450-6670
Weisheng Zhao
Associate
(780) 450-6670
4107 99 St Nw
Edmonton, Alberta T6E 3N4
(780) 450-6300
(780) 450-6670

