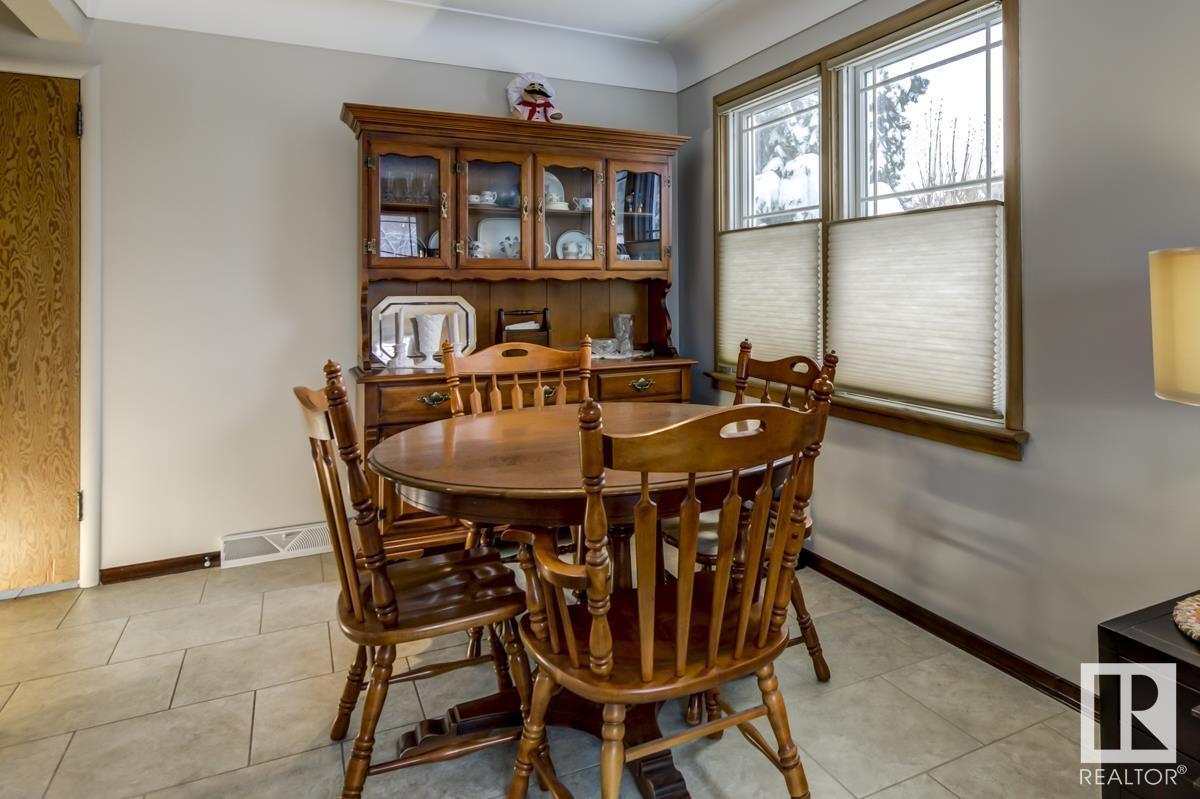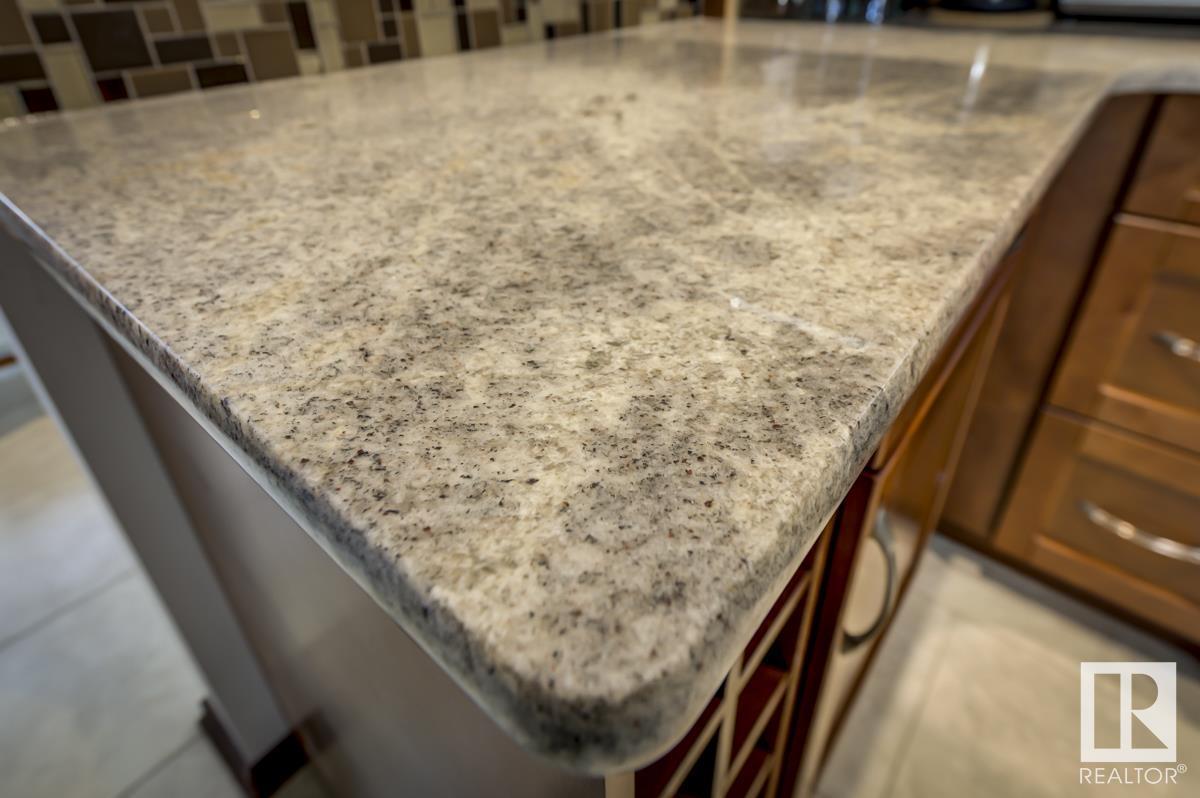9264 77 St Nw Edmonton, Alberta T6C 2M1
$575,000
This stunning home has been meticulously cared for by its current owner for 16 years, and it’s bursting with upgrades. From features you can easily appreciate, like the Pella double-hung windows, bottom up blinds, and modern bathrooms with heated floors to the behind-the-scenes upgrades that make a big difference, such as new wiring, plumbing, and furnace. Step into the chef-inspired kitchen, where you’ll find high-end Bosch/Fisher-Paykel appliances, an induction stove, granite counters, and cabinetry with clever touches like an appliance garage. The basement is a whole other level of fun! You’ll love the spacious rec room, with a cozy gas stove fireplace and a wet bar. The basement bedroom is bright and airy, with a large window that brings in natural light and provides egress. Sitting on a massive 740sqm lot, this home is tucked away on a quiet street in Holyrood, just steps from a tranquil, tree-filled park and walkable to LRT. Don’t miss your chance to own this beautiful home! (id:46923)
Property Details
| MLS® Number | E4428783 |
| Property Type | Single Family |
| Neigbourhood | Holyrood |
| Features | Paved Lane, No Smoking Home |
| Structure | Deck |
Building
| Bathroom Total | 2 |
| Bedrooms Total | 4 |
| Amenities | Vinyl Windows |
| Appliances | Dishwasher, Dryer, Garage Door Opener Remote(s), Garage Door Opener, Microwave Range Hood Combo, Microwave, Refrigerator, Washer, Window Coverings |
| Architectural Style | Bungalow |
| Basement Development | Finished |
| Basement Type | Full (finished) |
| Constructed Date | 1954 |
| Construction Style Attachment | Detached |
| Fireplace Fuel | Gas |
| Fireplace Present | Yes |
| Fireplace Type | Unknown |
| Heating Type | Forced Air |
| Stories Total | 1 |
| Size Interior | 1,083 Ft2 |
| Type | House |
Parking
| Carport | |
| Detached Garage |
Land
| Acreage | No |
| Fence Type | Fence |
| Size Irregular | 738.49 |
| Size Total | 738.49 M2 |
| Size Total Text | 738.49 M2 |
Rooms
| Level | Type | Length | Width | Dimensions |
|---|---|---|---|---|
| Basement | Bedroom 4 | 3.75 m | 3.42 m | 3.75 m x 3.42 m |
| Main Level | Living Room | 4.56 m | 3.71 m | 4.56 m x 3.71 m |
| Main Level | Dining Room | 2.91 m | 2.61 m | 2.91 m x 2.61 m |
| Main Level | Kitchen | 3.87 m | 3.87 m | 3.87 m x 3.87 m |
| Main Level | Primary Bedroom | 3.71 m | 3.33 m | 3.71 m x 3.33 m |
| Main Level | Bedroom 2 | 2.8 m | 2.62 m | 2.8 m x 2.62 m |
| Main Level | Bedroom 3 | 2.8 m | 2.78 m | 2.8 m x 2.78 m |
https://www.realtor.ca/real-estate/28115143/9264-77-st-nw-edmonton-holyrood
Contact Us
Contact us for more information

Brent Macintosh
Associate
(780) 439-7248
www.macintoshgroup.ca/
www.facebook.com/TheMacIntoshGroup/
www.instagram.com/macintoshgroup/
www.youtube.com/user/brentmacintosh
100-10328 81 Ave Nw
Edmonton, Alberta T6E 1X2
(780) 439-7000
(780) 439-7248

Stephen A. Koehn
Associate
100-10328 81 Ave Nw
Edmonton, Alberta T6E 1X2
(780) 439-7000
(780) 439-7248


























































