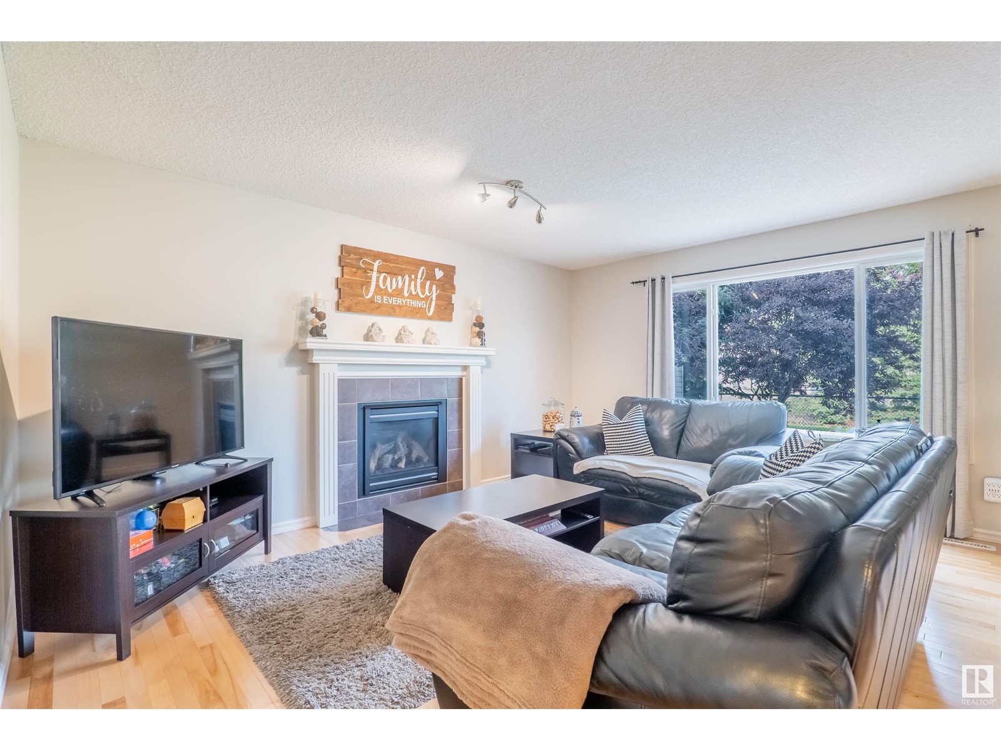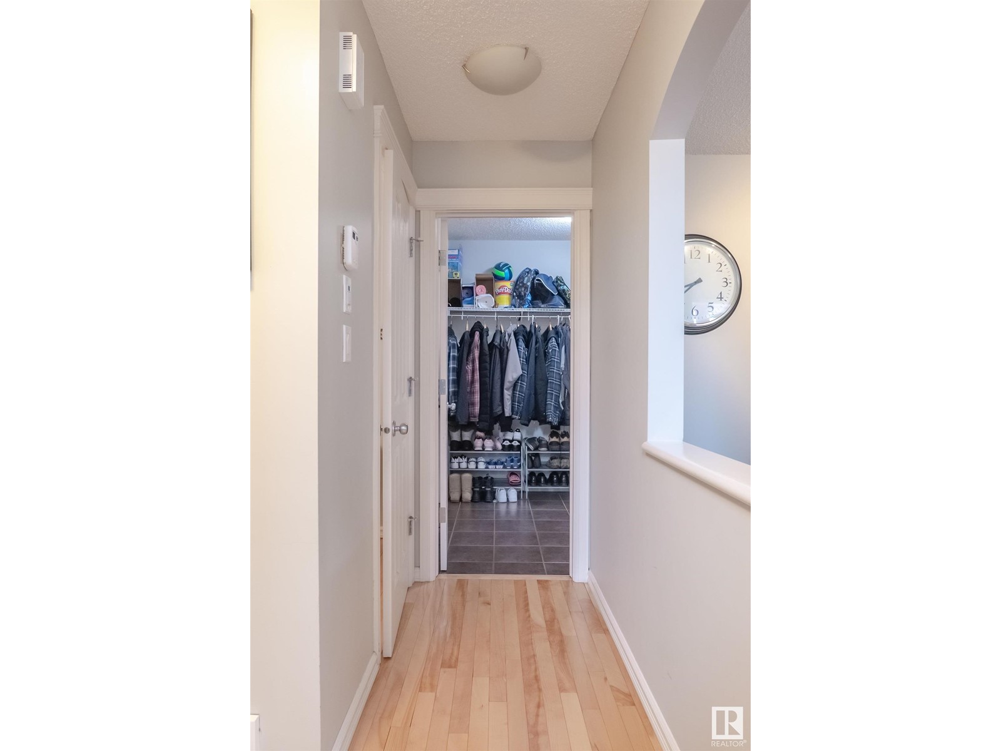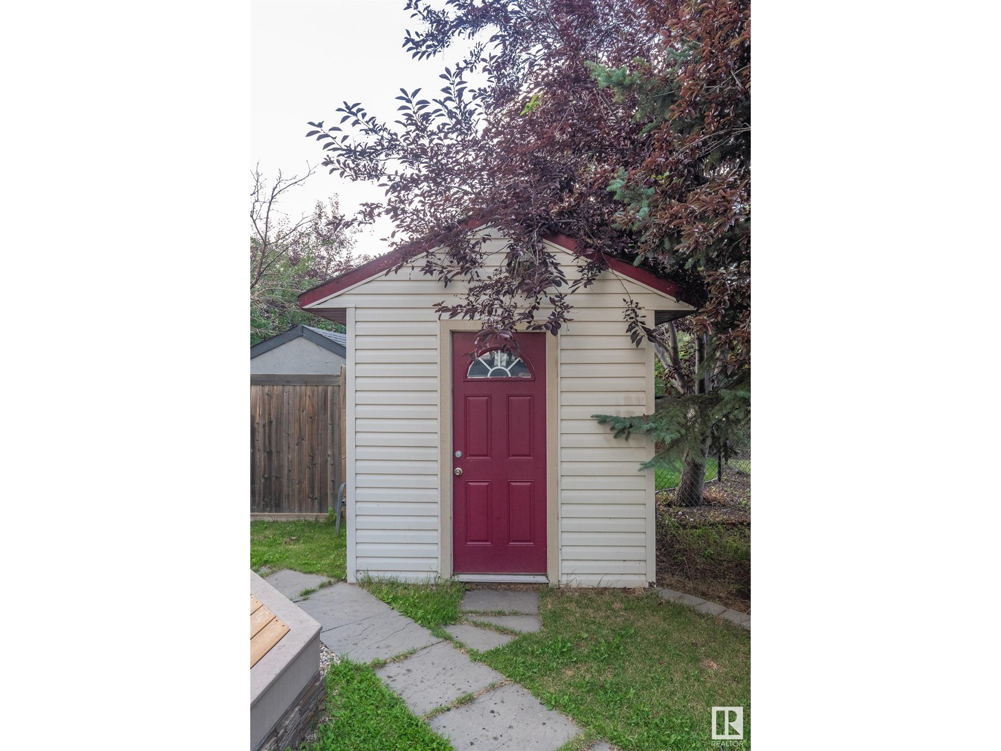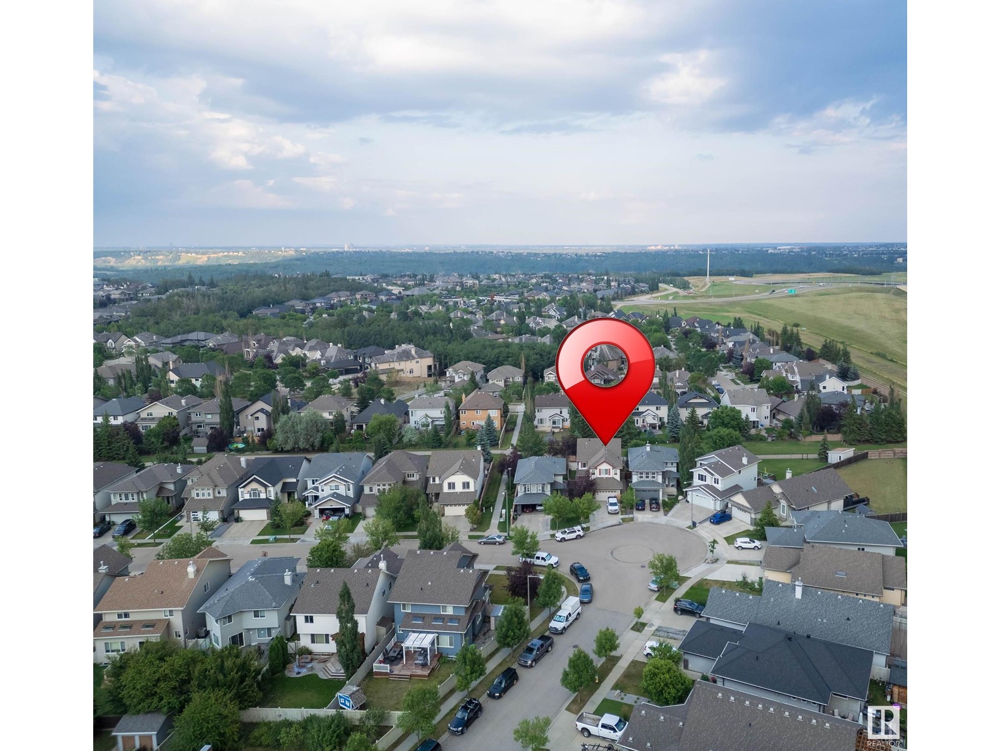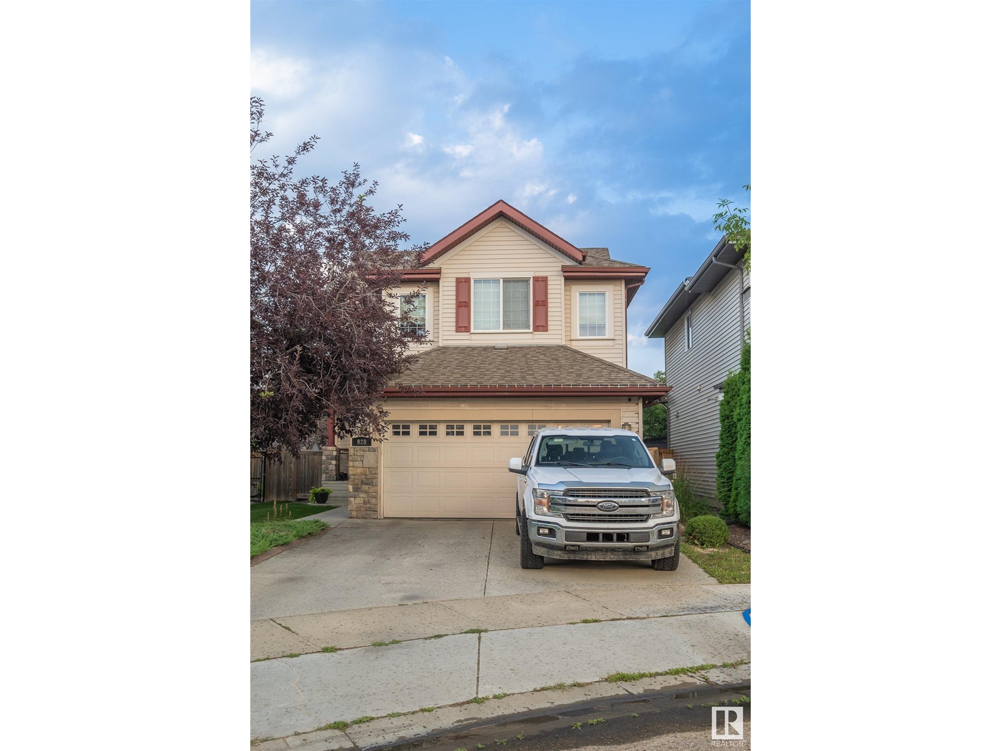928 Chahley Cr Nw Edmonton, Alberta T6M 0E2
$549,800
This beautiful, fully finished two-storey home in desirable Cameron Heights backs onto a walk path and a 15-acre park with extensive paved trails. Inside, you'll find hardwood flooring throughout. To the right of the entrance is a versatile den or formal dining room. The living room, featuring a mantle gas fireplace, flows seamlessly into the kitchen and dining area. The kitchen boasts granite countertops, stainless steel appliances, an island with an eating bar, and a walk-through pantry. The spacious dining area opens to a large deck with a stunning stone table, ideal for BBQs and entertaining. The main floor also includes laundry and a 2-piece powder room. Upstairs, theres a bonus room, 4-piece main bath, and bedrooms #2 and #3. The master bedroom features a walk-in closet and an ensuite with a corner soaker tub and walk-in shower. The finished basement includes a family room, two bedrooms, and a 4-piece bath. Enjoy the 4-zone audio system and a matching storage shed. (id:46923)
Property Details
| MLS® Number | E4403782 |
| Property Type | Single Family |
| Neigbourhood | Cameron Heights (Edmonton) |
| AmenitiesNearBy | Playground |
| Features | See Remarks, Closet Organizers |
| Structure | Deck |
Building
| BathroomTotal | 4 |
| BedroomsTotal | 5 |
| Appliances | Dishwasher, Dryer, Microwave Range Hood Combo, Refrigerator, Stove, Washer |
| BasementDevelopment | Finished |
| BasementType | Full (finished) |
| ConstructedDate | 2007 |
| ConstructionStyleAttachment | Detached |
| CoolingType | Central Air Conditioning |
| HalfBathTotal | 1 |
| HeatingType | Forced Air |
| StoriesTotal | 2 |
| SizeInterior | 2143.4175 Sqft |
| Type | House |
Parking
| Attached Garage |
Land
| Acreage | No |
| FenceType | Fence |
| LandAmenities | Playground |
| SizeIrregular | 409.68 |
| SizeTotal | 409.68 M2 |
| SizeTotalText | 409.68 M2 |
Rooms
| Level | Type | Length | Width | Dimensions |
|---|---|---|---|---|
| Basement | Bedroom 4 | Measurements not available | ||
| Basement | Bedroom 5 | Measurements not available | ||
| Main Level | Living Room | 15' x 15'9" | ||
| Main Level | Dining Room | 12' x 6'9 | ||
| Main Level | Kitchen | 12' x 11'11 | ||
| Upper Level | Family Room | 19'1" x 16'10 | ||
| Upper Level | Primary Bedroom | 12 m | Measurements not available x 12 m | |
| Upper Level | Bedroom 2 | 9'1" x 12'5 | ||
| Upper Level | Bedroom 3 | 14' x 8'11 |
https://www.realtor.ca/real-estate/27336507/928-chahley-cr-nw-edmonton-cameron-heights-edmonton
Interested?
Contact us for more information
Amandeep S. Malhi
Associate
201-11823 114 Ave Nw
Edmonton, Alberta T5G 2Y6








