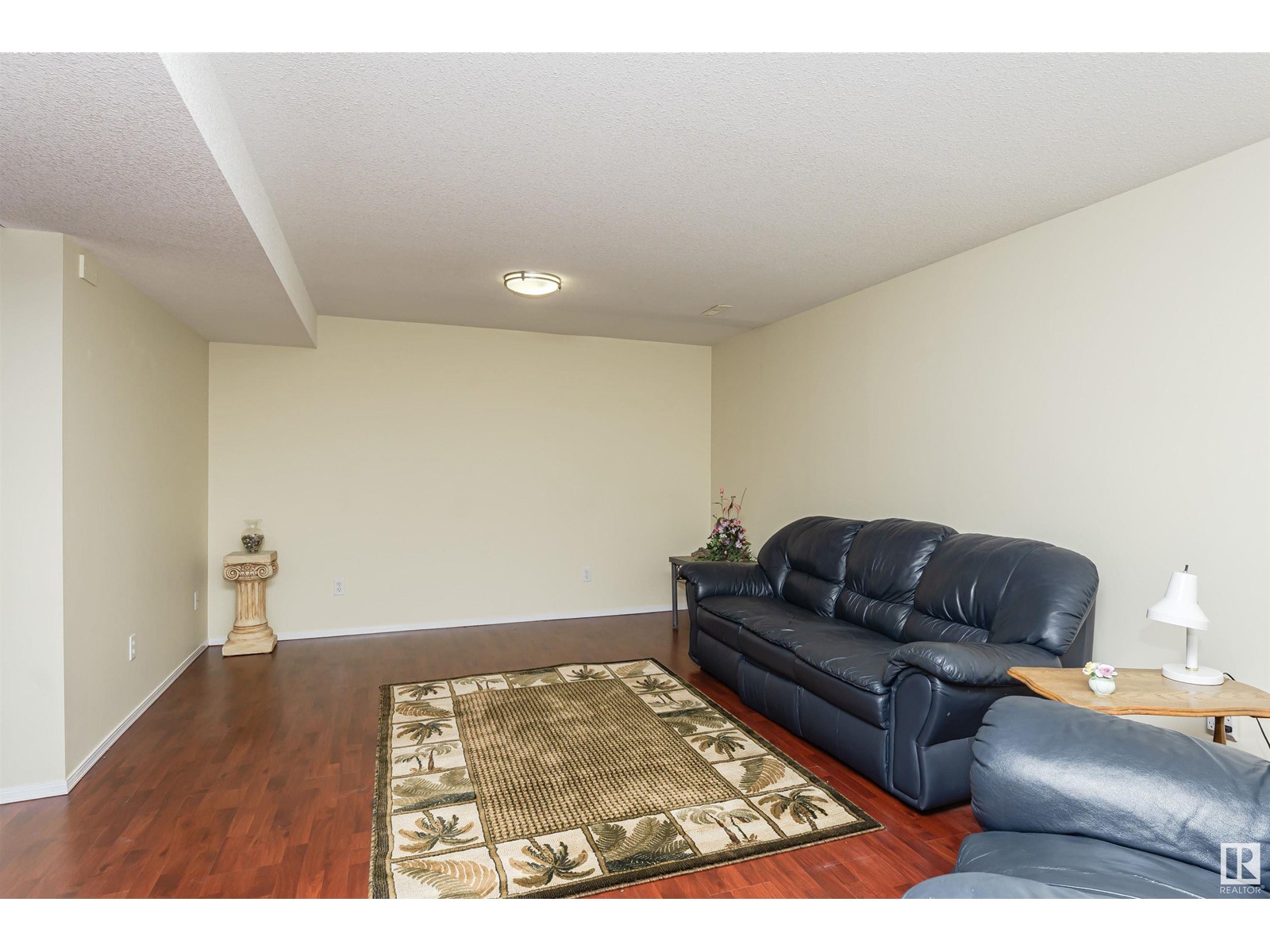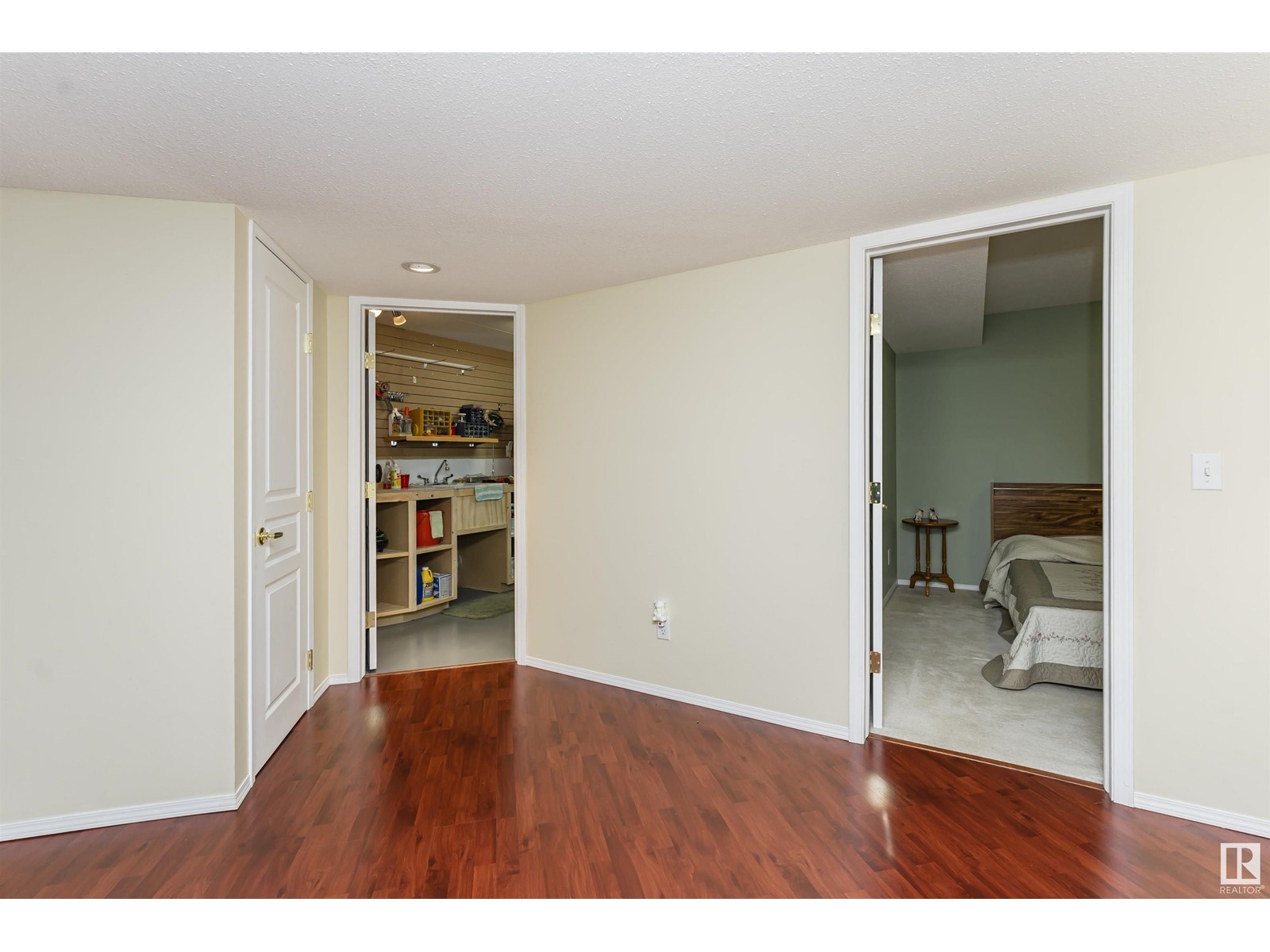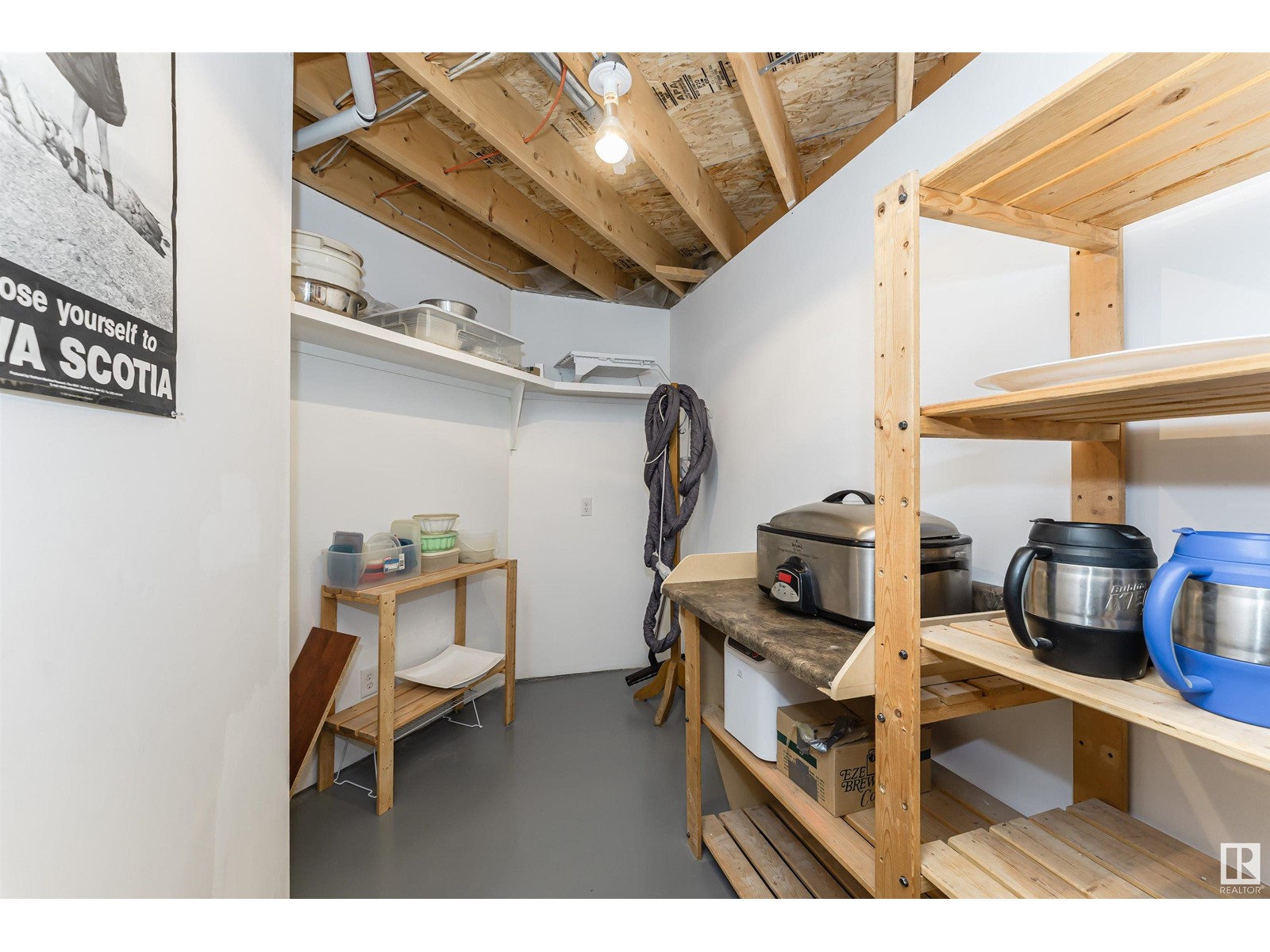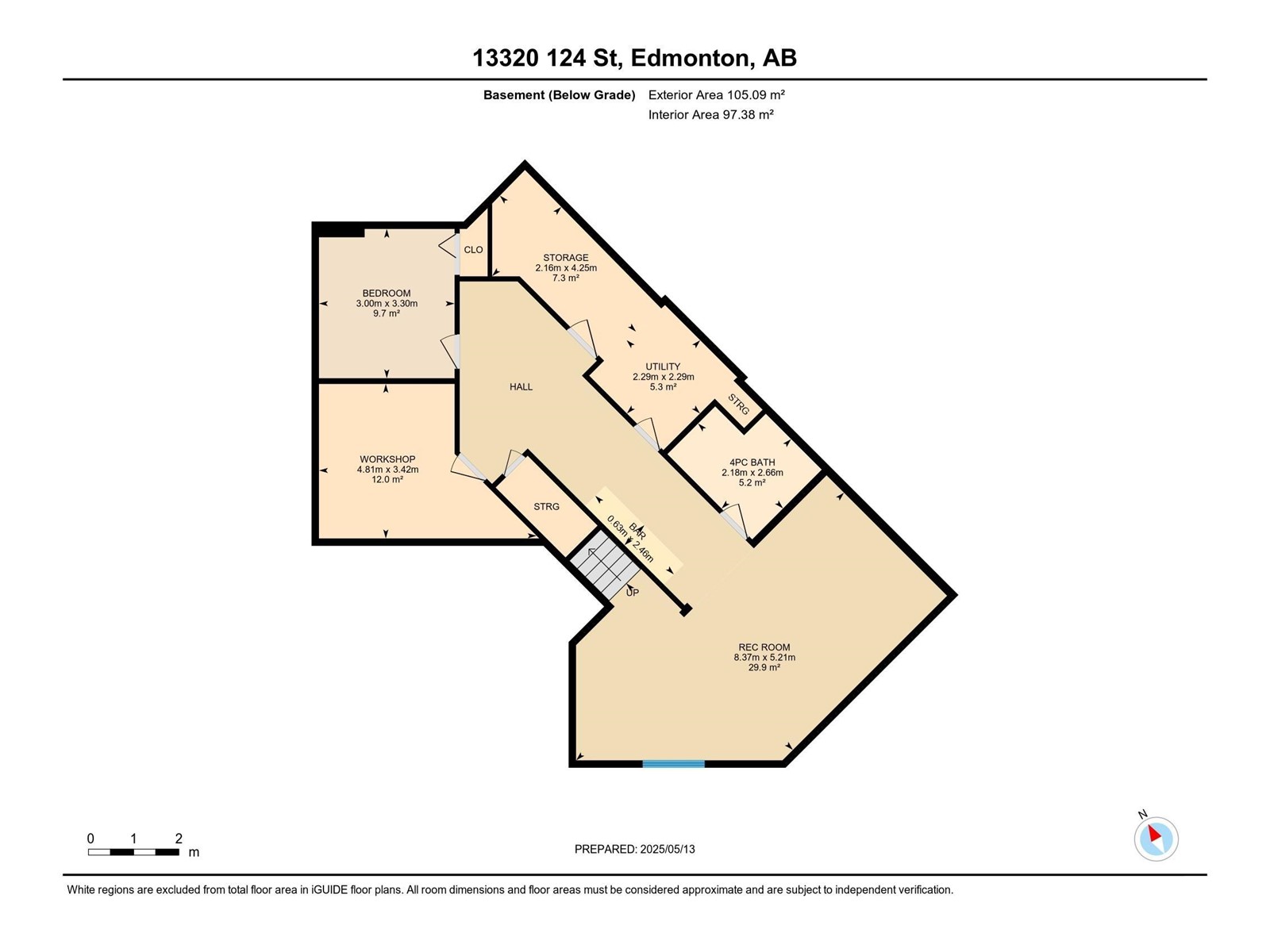#93 13320 124 St Nw Edmonton, Alberta T5L 5B7
$384,900Maintenance, Exterior Maintenance, Insurance, Landscaping, Property Management, Other, See Remarks
$375 Monthly
Maintenance, Exterior Maintenance, Insurance, Landscaping, Property Management, Other, See Remarks
$375 MonthlyGorgeous Turnkey Bungalow Townhouse with double Attached Garage & upgrades galore in sought after Shepherd's Meadow backing onto a private park with mature trees & sidewalks. Adult living for age 55+. Sunny South facing covered deck with new PVC roofing (2024). Upgrades: Central A/C, refinished hardwood, new tile floors, freshly painted including ceilings, new lighting & new high end skylights & ceiling fans plus all new toilets. Main Floor laundry with new washer & dryer. Large Living Room open to kitchen w new c/tops & backsplash, breakfast island, new sink & fixtures, & walk in pantry. Kitchen & living rm open to dining area & deck. 2nd Bedroom plus spacious Primary Bedroom on main with large walk in closet & built in organizers & ensuite with new 4' shower. NEWLY FINISHED Basement 2019: large family room with wet bar & cabinets & new flooring, Den & 4 pc bath featuring Genie STEAM SHOWER & tub. Hobby room with shelves & workbench + sink. Abundant storage & newer H2O tank. Well maintained complex. (id:46923)
Property Details
| MLS® Number | E4436129 |
| Property Type | Single Family |
| Neigbourhood | Kensington |
| Amenities Near By | Public Transit, Shopping |
| Features | Flat Site, Wet Bar, Closet Organizers, Exterior Walls- 2x6", No Animal Home, No Smoking Home, Skylight |
| Parking Space Total | 4 |
| Structure | Deck |
Building
| Bathroom Total | 3 |
| Bedrooms Total | 2 |
| Amenities | Vinyl Windows |
| Appliances | Dishwasher, Dryer, Fan, Freezer, Garage Door Opener Remote(s), Garage Door Opener, Humidifier, Microwave Range Hood Combo, Refrigerator, Stove, Washer, Window Coverings, Wine Fridge |
| Architectural Style | Bungalow |
| Basement Development | Finished |
| Basement Type | Full (finished) |
| Constructed Date | 1998 |
| Construction Style Attachment | Attached |
| Cooling Type | Central Air Conditioning |
| Fire Protection | Smoke Detectors |
| Half Bath Total | 1 |
| Heating Type | Forced Air |
| Stories Total | 1 |
| Size Interior | 1,222 Ft2 |
| Type | Row / Townhouse |
Parking
| Attached Garage |
Land
| Acreage | No |
| Land Amenities | Public Transit, Shopping |
| Size Irregular | 316.61 |
| Size Total | 316.61 M2 |
| Size Total Text | 316.61 M2 |
Rooms
| Level | Type | Length | Width | Dimensions |
|---|---|---|---|---|
| Basement | Family Room | 8.37 m | 5.21 m | 8.37 m x 5.21 m |
| Basement | Den | 3 m | 3.3 m | 3 m x 3.3 m |
| Basement | Workshop | 4.81 m | 3.42 m | 4.81 m x 3.42 m |
| Basement | Utility Room | 2.29 m | 2.29 m | 2.29 m x 2.29 m |
| Basement | Storage | 2.16 m | 4.25 m | 2.16 m x 4.25 m |
| Main Level | Living Room | 4.97 m | 5.28 m | 4.97 m x 5.28 m |
| Main Level | Dining Room | 3.26 m | 2.1 m | 3.26 m x 2.1 m |
| Main Level | Kitchen | 3.26 m | 3.28 m | 3.26 m x 3.28 m |
| Main Level | Primary Bedroom | 3.59 m | 4.53 m | 3.59 m x 4.53 m |
| Main Level | Bedroom 2 | 3.02 m | 3.05 m | 3.02 m x 3.05 m |
| Main Level | Laundry Room | 3.24 m | 1.78 m | 3.24 m x 1.78 m |
https://www.realtor.ca/real-estate/28304235/93-13320-124-st-nw-edmonton-kensington
Contact Us
Contact us for more information

Karin Wollis
Associate
(780) 460-8292
www.karinwollis.com/
twitter.com/KarinWollis
www.facebook.com/Karin-Wollis-Realty-Executives-Masters-236713779806817/
www.linkedin.com/in/karin-wollis-7a091126/
203-14101 West Block Dr
Edmonton, Alberta T5N 1L5
(780) 456-5656



































































