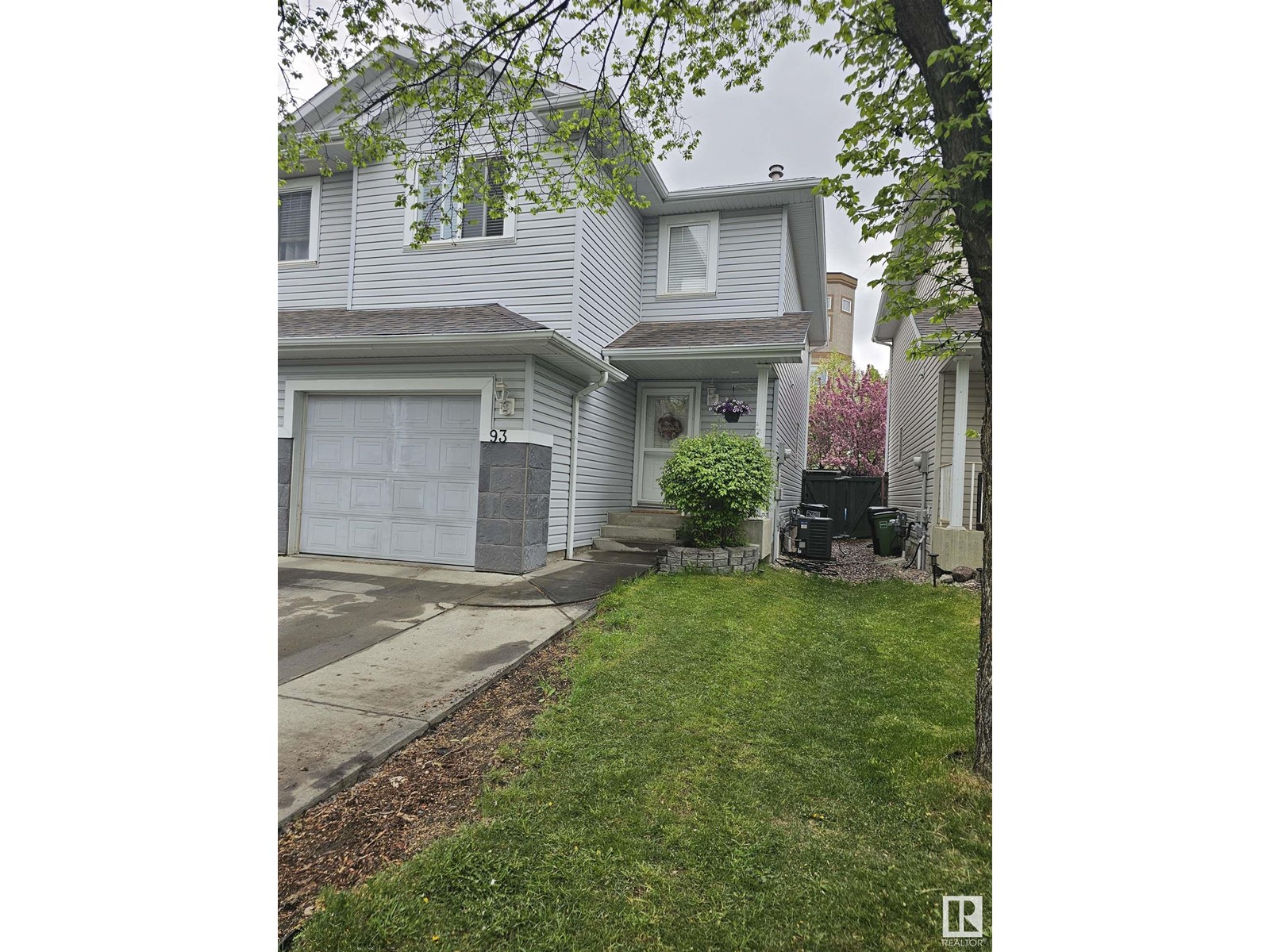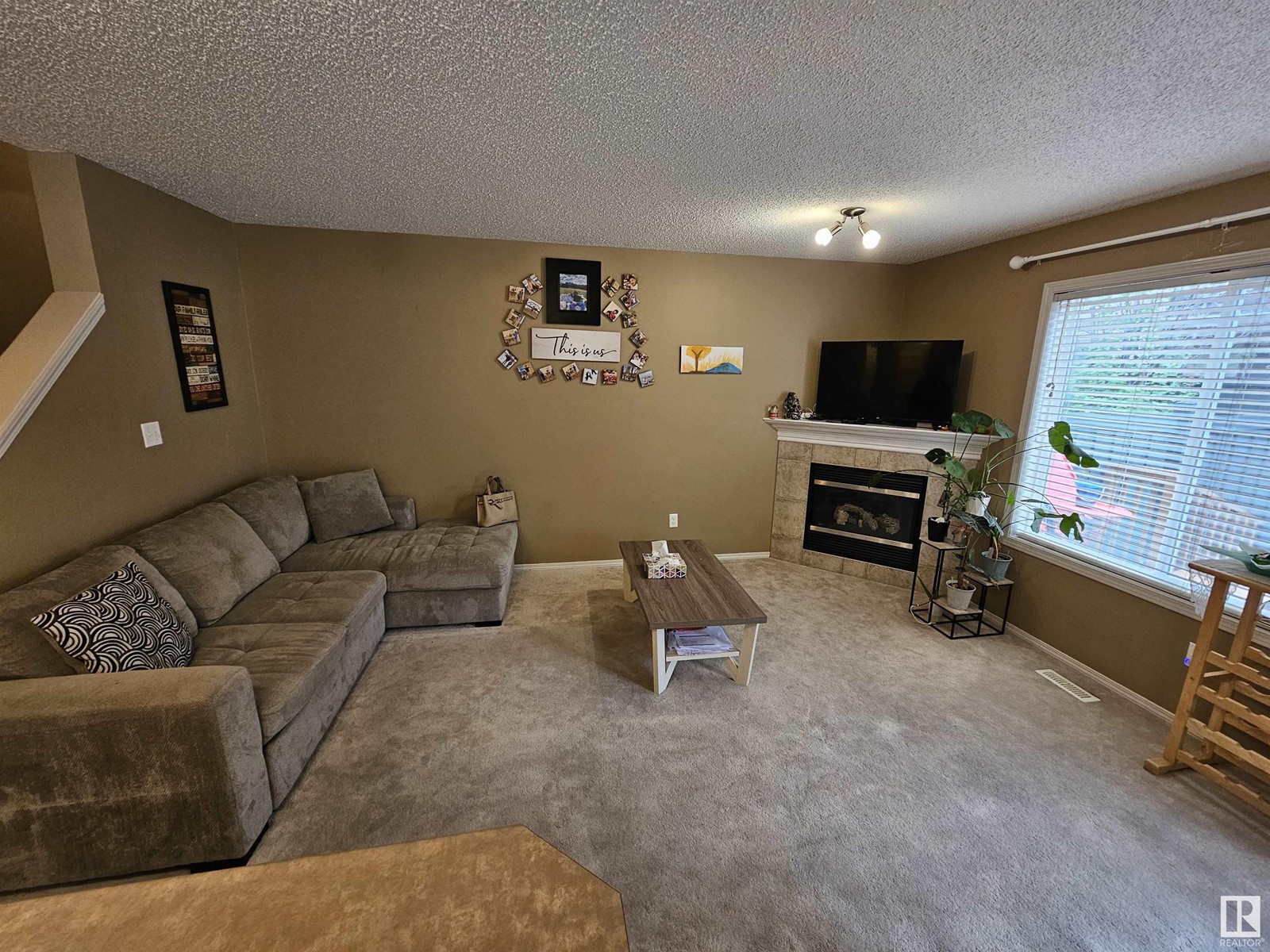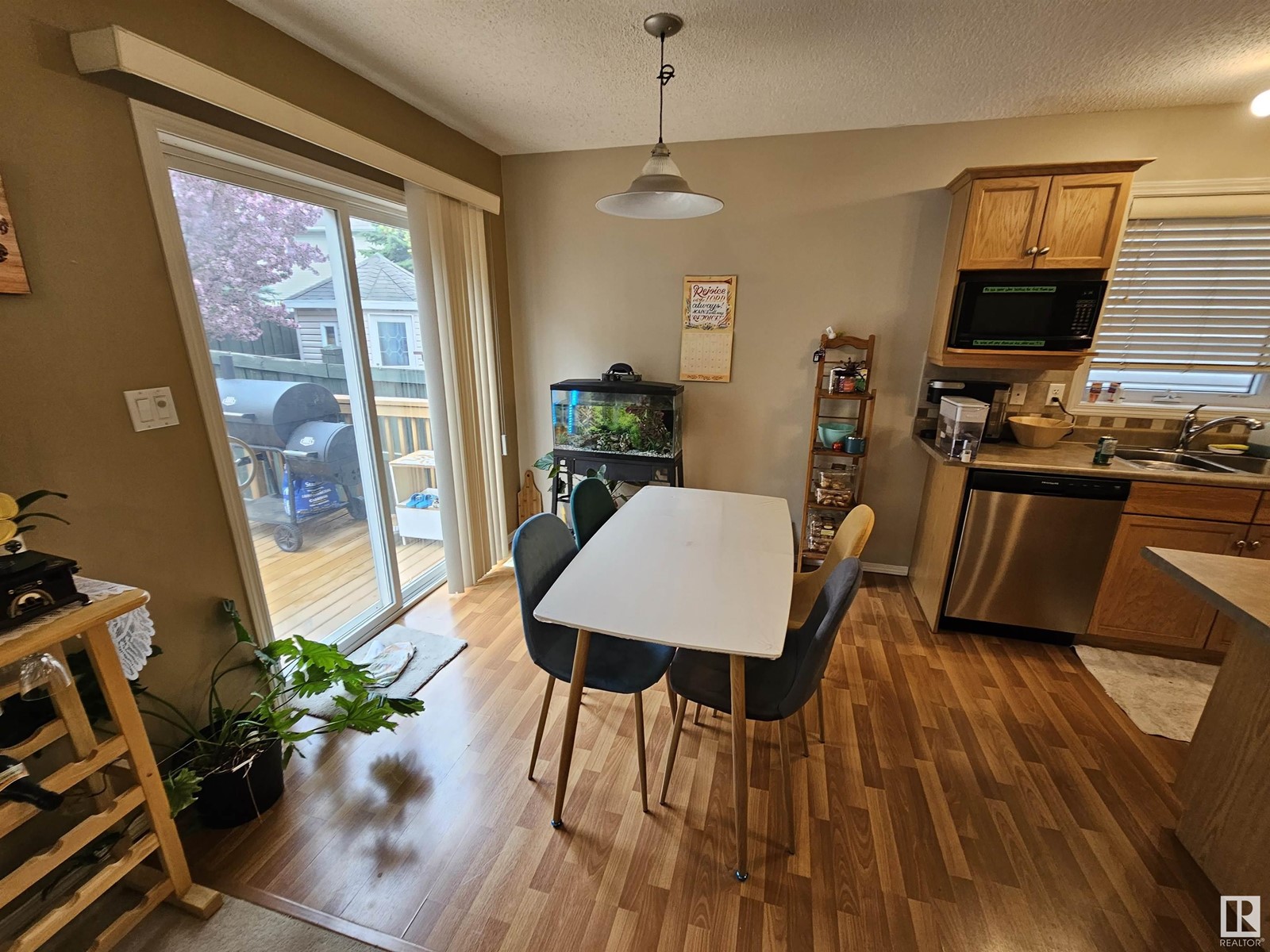#93 2021 Grantham Co Nw Edmonton, Alberta T5T 6V7
$329,900Maintenance, Insurance, Property Management, Other, See Remarks
$259.30 Monthly
Maintenance, Insurance, Property Management, Other, See Remarks
$259.30 MonthlyThis 3 bedroom, 2.5 bath duplex townhome has many nice features, which include: a nice open floorplan with a large living room with gas fireplace, and a beautiful kitchen with plenty of storage, counter space, plus a centre island. The patio doors lead to a big deck overlooking the fully fenced yard which is great for kids and pets. A large front closet and convenient 2 pc main finish off the main floor. The upper floor offers a full 4 piece bathroom and 3 large bedrooms, with a large, bright walk-in closet in the Primary Bedroom. The fully finished basement has a large family room, wired for surround theatre sound and kids play room. There is a large storage room with shelving and another 4 Piece bath. The washer & dryer were replaced 3 months ago and the dishwasher is a year old. The attached garage is so nice for grocery packing and offers a good winter protection for your car. There is central air conditioning. Close to schools, playground, shopping and bus stop. (id:46923)
Property Details
| MLS® Number | E4439031 |
| Property Type | Single Family |
| Neigbourhood | Glastonbury |
| Amenities Near By | Playground, Public Transit, Schools, Shopping |
| Features | Flat Site, No Smoking Home |
| Structure | Deck |
Building
| Bathroom Total | 3 |
| Bedrooms Total | 3 |
| Amenities | Vinyl Windows |
| Appliances | Dishwasher, Dryer, Garage Door Opener Remote(s), Garage Door Opener, Hood Fan, Refrigerator, Storage Shed, Stove, Central Vacuum, Washer, Window Coverings |
| Basement Development | Finished |
| Basement Type | Full (finished) |
| Constructed Date | 2004 |
| Construction Style Attachment | Semi-detached |
| Fire Protection | Smoke Detectors |
| Fireplace Fuel | Gas |
| Fireplace Present | Yes |
| Fireplace Type | Corner |
| Half Bath Total | 1 |
| Heating Type | Forced Air |
| Stories Total | 2 |
| Size Interior | 1,276 Ft2 |
| Type | Duplex |
Parking
| Attached Garage |
Land
| Acreage | No |
| Fence Type | Fence |
| Land Amenities | Playground, Public Transit, Schools, Shopping |
| Size Irregular | 251.79 |
| Size Total | 251.79 M2 |
| Size Total Text | 251.79 M2 |
Rooms
| Level | Type | Length | Width | Dimensions |
|---|---|---|---|---|
| Basement | Family Room | Measurements not available | ||
| Main Level | Living Room | 4.8 m | 3.2 m | 4.8 m x 3.2 m |
| Main Level | Dining Room | 2.67 m | 2.46 m | 2.67 m x 2.46 m |
| Main Level | Kitchen | 3.16 m | 2.55 m | 3.16 m x 2.55 m |
| Upper Level | Primary Bedroom | 4.75 m | 3.67 m | 4.75 m x 3.67 m |
| Upper Level | Bedroom 2 | 4.85 m | 2.84 m | 4.85 m x 2.84 m |
| Upper Level | Bedroom 3 | 4.85 m | 2.63 m | 4.85 m x 2.63 m |
https://www.realtor.ca/real-estate/28382670/93-2021-grantham-co-nw-edmonton-glastonbury
Contact Us
Contact us for more information
Brian R. Ray
Associate
www.brianray.ca/
1400-10665 Jasper Ave Nw
Edmonton, Alberta T5J 3S9
(403) 262-7653

















