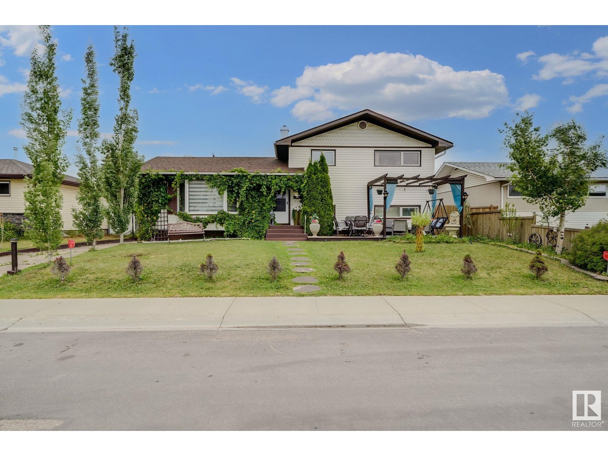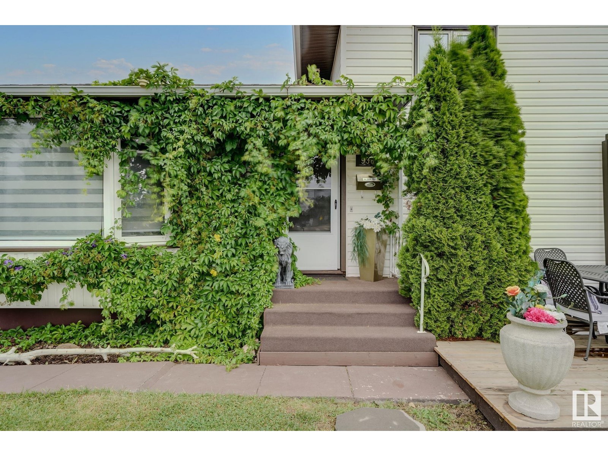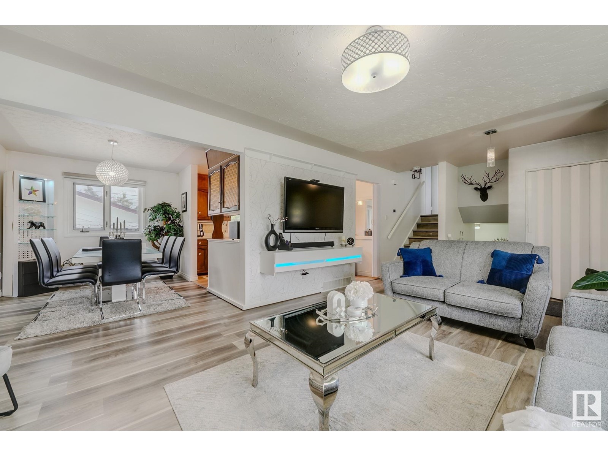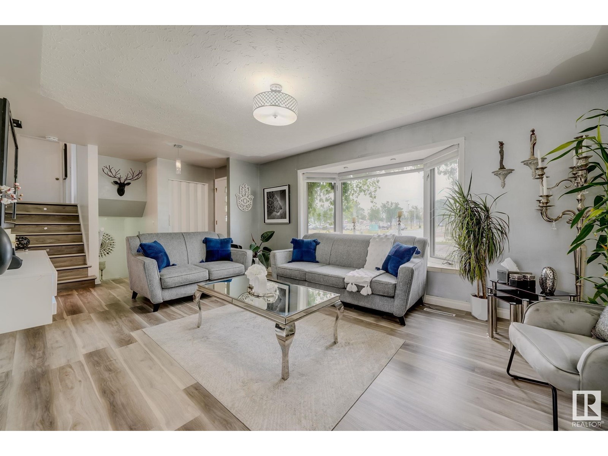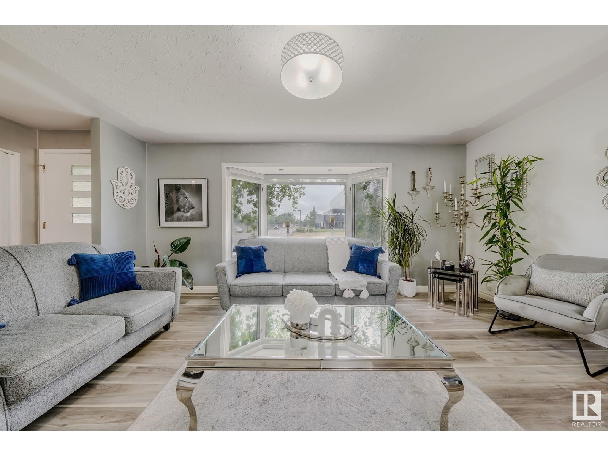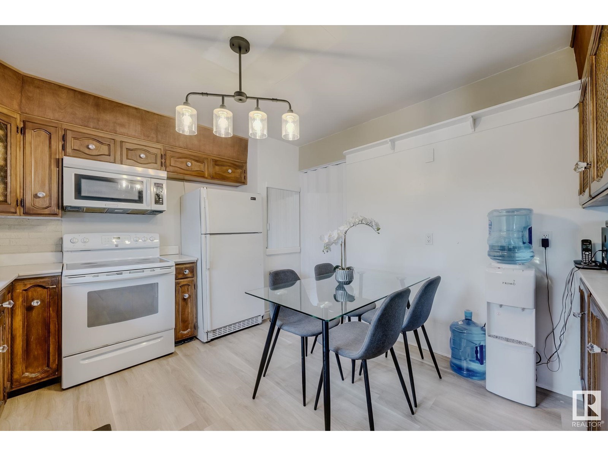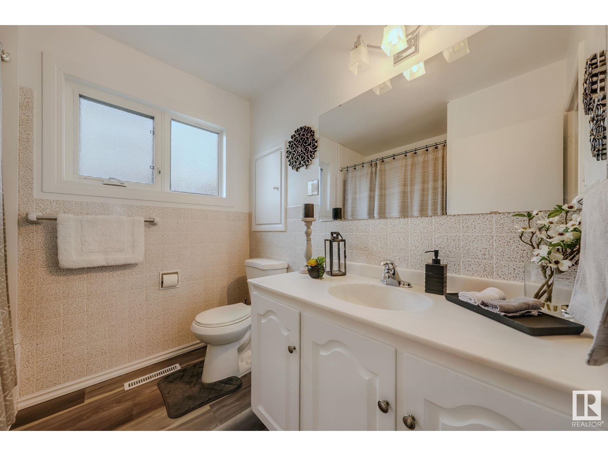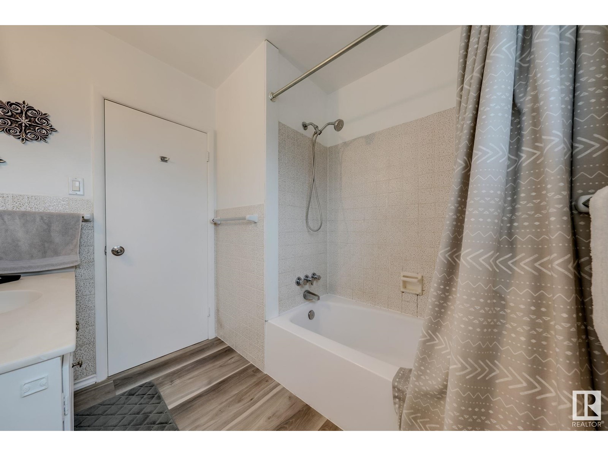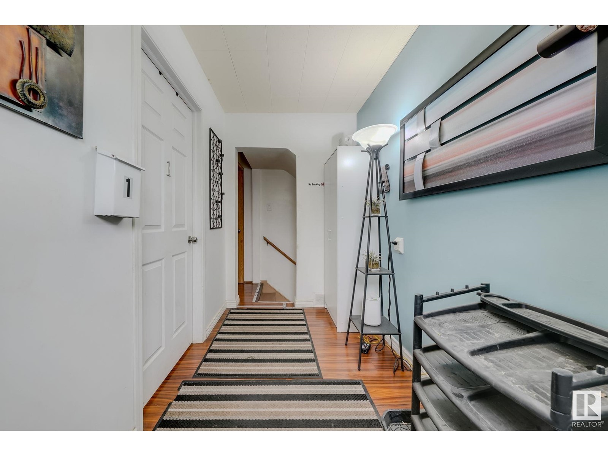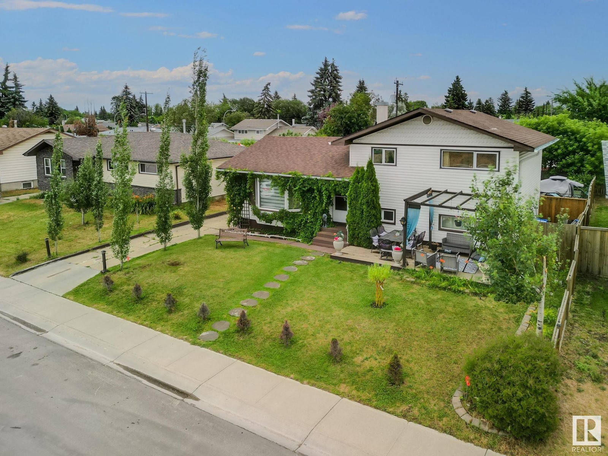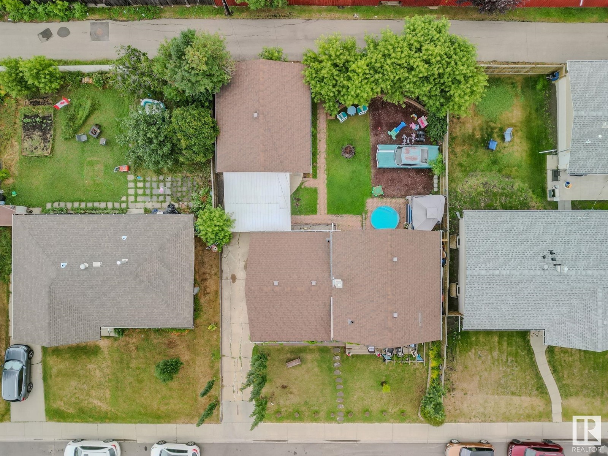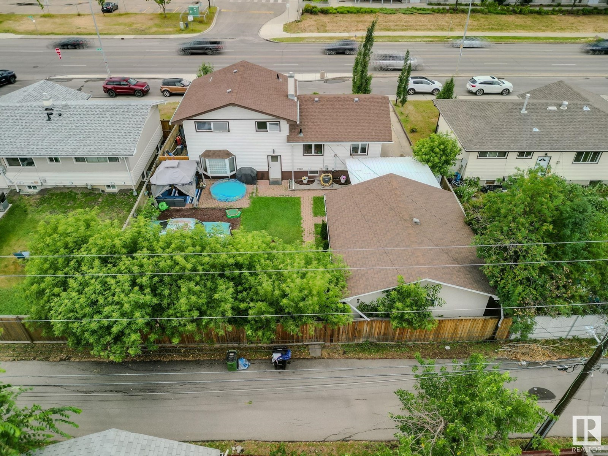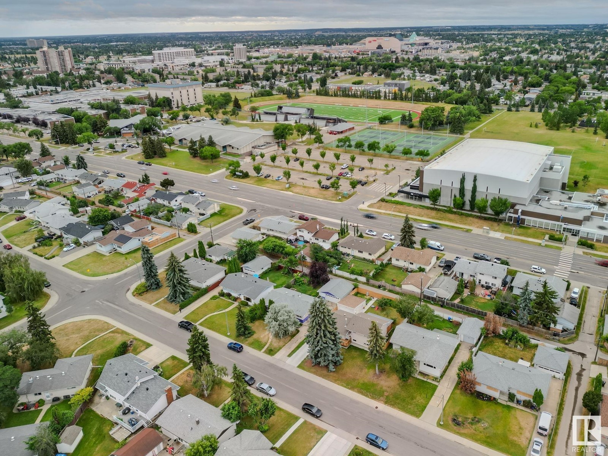9305 163 St Nw Nw Edmonton, Alberta T5R 2P4
$525,000
This versatile 6-bedroom, 3-bathroom home in Meadowlark Park is ideal for extended families, offering a unique layout with a total of three kitchens and separate living spaces. The main floor is designed for primary living, featuring three spacious bedrooms, a full kitchen, and a comfortable living area. Two separate in-law suites, with a private entrance, are fully equipped with their own bedroom, bathroom, and kitchen—perfect for accommodating extended family or guests. The property also boasts an extra-wide heated garage, beautifully landscaped yards with fruit trees in both the front and back, and recent upgrades including a new furnace, hot water tank, and air conditioning for year-round comfort. Conveniently located near St. Francis Xavier High School, Bill Hunter Arena, Jasper Place Leisure Centre, and the renowned West Edmonton Mall, this home combines space, functionality, and unbeatable location. (id:46923)
Property Details
| MLS® Number | E4431687 |
| Property Type | Single Family |
| Neigbourhood | Meadowlark Park (Edmonton) |
| Amenities Near By | Golf Course, Playground, Public Transit, Schools, Shopping |
| Community Features | Public Swimming Pool |
| Features | See Remarks, No Animal Home, No Smoking Home, Recreational |
| Parking Space Total | 4 |
Building
| Bathroom Total | 3 |
| Bedrooms Total | 6 |
| Appliances | Dishwasher, Dryer, Hood Fan, Microwave Range Hood Combo, Refrigerator, Stove, Washer, Water Softener, Two Stoves |
| Basement Development | Finished |
| Basement Type | Full (finished) |
| Constructed Date | 1960 |
| Construction Style Attachment | Detached |
| Fire Protection | Smoke Detectors |
| Heating Type | Forced Air |
| Size Interior | 1,593 Ft2 |
| Type | House |
Parking
| Detached Garage | |
| See Remarks |
Land
| Acreage | No |
| Land Amenities | Golf Course, Playground, Public Transit, Schools, Shopping |
| Size Irregular | 603.76 |
| Size Total | 603.76 M2 |
| Size Total Text | 603.76 M2 |
Rooms
| Level | Type | Length | Width | Dimensions |
|---|---|---|---|---|
| Above | Primary Bedroom | 3.45 m | 3.38 m | 3.45 m x 3.38 m |
| Above | Bedroom 2 | 2.96 m | 3.28 m | 2.96 m x 3.28 m |
| Above | Bedroom 3 | 2.38 m | 3.38 m | 2.38 m x 3.38 m |
| Basement | Bedroom 5 | 2.21 m | 3.69 m | 2.21 m x 3.69 m |
| Basement | Second Kitchen | 1.9 m | 2.28 m | 1.9 m x 2.28 m |
| Basement | Utility Room | 5.18 m | 3.11 m | 5.18 m x 3.11 m |
| Basement | Bedroom 6 | 2.21 m | 3.16 m | 2.21 m x 3.16 m |
| Main Level | Living Room | 5.1 m | 3.75 m | 5.1 m x 3.75 m |
| Main Level | Dining Room | 2.54 m | 3.49 m | 2.54 m x 3.49 m |
| Main Level | Kitchen | 3.6 m | 3.39 m | 3.6 m x 3.39 m |
| Main Level | Bedroom 4 | 2.97 m | 3.27 m | 2.97 m x 3.27 m |
| Main Level | Second Kitchen | 4.85 m | 3.38 m | 4.85 m x 3.38 m |
https://www.realtor.ca/real-estate/28187568/9305-163-st-nw-nw-edmonton-meadowlark-park-edmonton
Contact Us
Contact us for more information

Billy M. Jomha
Associate
(780) 481-1144
www.billyjomha.com/
www.facebook.com/Billy-Jomha-Real-Estate-720625674623014/
201-5607 199 St Nw
Edmonton, Alberta T6M 0M8
(780) 481-2950
(780) 481-1144

Tariq Jomha
Associate
201-5607 199 St Nw
Edmonton, Alberta T6M 0M8
(780) 481-2950
(780) 481-1144


