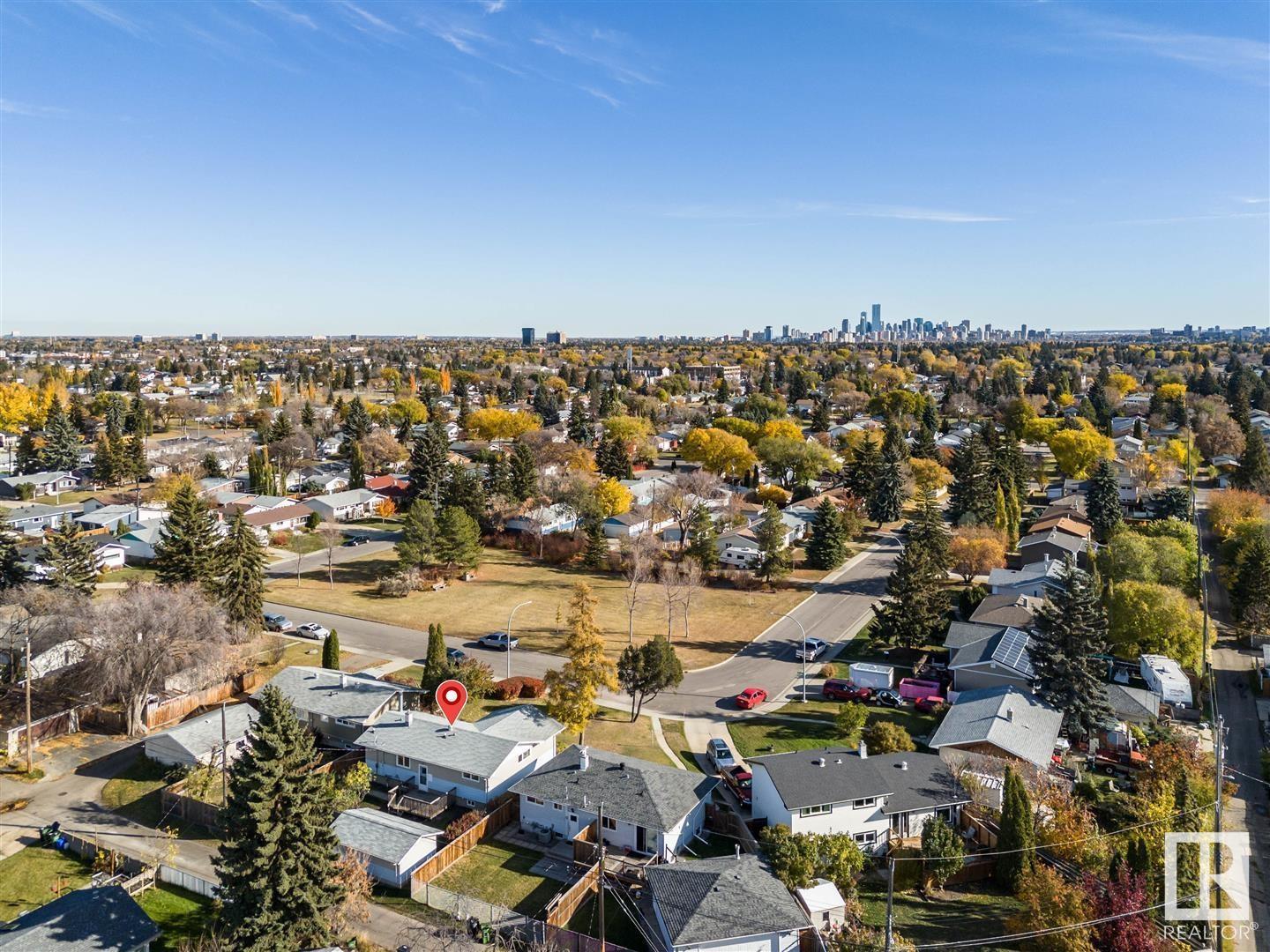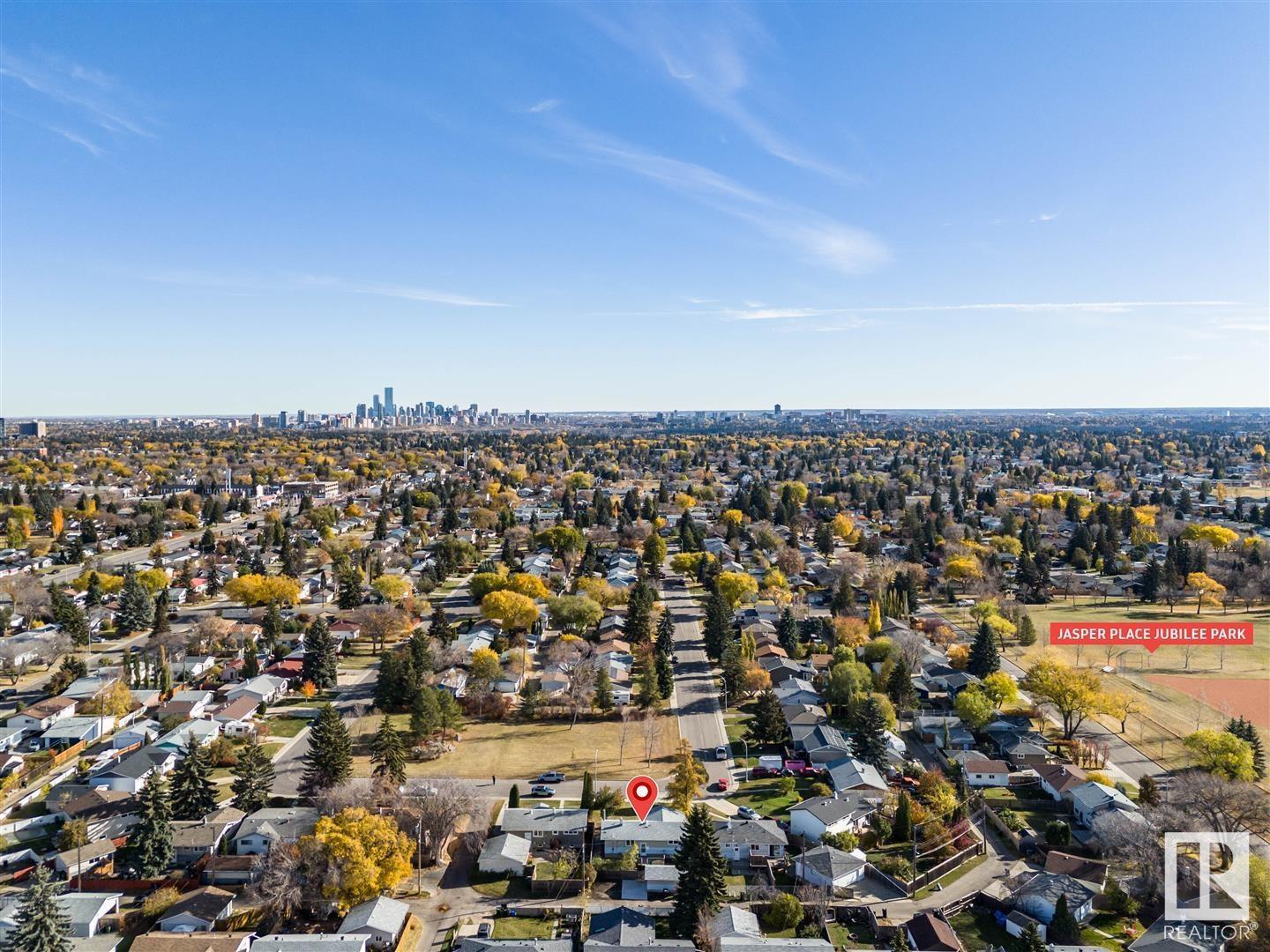9306 161 St Nw Edmonton, Alberta T5R 2L4
$349,500
Location Location Location . Meadowlark Bungalow facing a Large Cul -De-Sac Family Friendly Park. 3 Bedrooms Up , Living Room, Dining Pocket , Galley Style Kitchen (2 Replacement Windows) ,4 Pce Bath. Original Hardwood Floors. Partially Finished Basement Office Room , 3 Pce Bath( Separate Entrance) Balance Awaits your Inspiration !! Single Detached Garage w/ New Concrete Flood & Parking Pad, New R10 Insulated Door. 100 Amp Electrical Service Upgrade, High Efficiency Furnace. Ready for the Families Personal Touches to Make it your Own. Meadowlark features Quality Elementary Schools , Jasper Place, Saint Francis Xavier Nearby, Johnny Bright Sportsfield , Pool. Valley Line West on 156 St . All Services Medical, Shopping and WEM. West Facing Backyard. $ 349,500 List Price Immediate Availability. 9306 - 161 Street (id:46923)
Property Details
| MLS® Number | E4412410 |
| Property Type | Single Family |
| Neigbourhood | Meadowlark Park (Edmonton) |
| AmenitiesNearBy | Playground, Public Transit, Schools, Shopping |
| Features | Park/reserve, Lane, No Animal Home, No Smoking Home |
| Structure | Deck |
Building
| BathroomTotal | 2 |
| BedroomsTotal | 3 |
| Appliances | Dishwasher, Dryer, Refrigerator, Stove, Washer |
| ArchitecturalStyle | Bungalow |
| BasementDevelopment | Partially Finished |
| BasementType | Full (partially Finished) |
| ConstructedDate | 1959 |
| ConstructionStyleAttachment | Detached |
| FireplaceFuel | Wood |
| FireplacePresent | Yes |
| FireplaceType | Unknown |
| HeatingType | Forced Air |
| StoriesTotal | 1 |
| SizeInterior | 1010.3006 Sqft |
| Type | House |
Parking
| Detached Garage |
Land
| Acreage | No |
| FenceType | Fence |
| LandAmenities | Playground, Public Transit, Schools, Shopping |
| SizeIrregular | 502.37 |
| SizeTotal | 502.37 M2 |
| SizeTotalText | 502.37 M2 |
Rooms
| Level | Type | Length | Width | Dimensions |
|---|---|---|---|---|
| Basement | Den | 2.43 m | Measurements not available x 2.43 m | |
| Main Level | Living Room | 6.62 m | 3.59 m | 6.62 m x 3.59 m |
| Main Level | Dining Room | 3.7 m | 2.52 m | 3.7 m x 2.52 m |
| Main Level | Kitchen | 2.93 m | 2.52 m | 2.93 m x 2.52 m |
| Main Level | Primary Bedroom | 4.71 m | 3.13 m | 4.71 m x 3.13 m |
| Main Level | Bedroom 2 | 3.19 m | 3.14 m | 3.19 m x 3.14 m |
| Main Level | Bedroom 3 | 3.13 m | 1.92 m | 3.13 m x 1.92 m |
https://www.realtor.ca/real-estate/27606835/9306-161-st-nw-edmonton-meadowlark-park-edmonton
Interested?
Contact us for more information
Gregory L. Warwa
Associate
3018 Calgary Trail Nw
Edmonton, Alberta T6J 6V4





























































