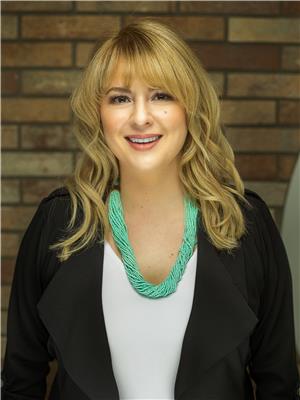9308 176a St Nw Edmonton, Alberta T5T 3G6
$498,888
Summerlea Stunner! This original-owner is perfectly situated between beautiful parks and just steps from every amenity you could ever need. Step inside to find gleaming hardwood floors leading into a spacious living & dining room-ideal for family gatherings and entertaining. The bright, fully equipped kitchen features built-in appliances, a porcelain sink, and a charming breakfast nook with patio doors opening to a flourishing backyard w/ gas hook up for your BBQ. Movie night in front of a wood burning fire place? Sure! Get cozy in the family room! A convenient 2pc bath & storage complete the main floor. Upstairs, you’ll discover three generous bedrooms, a semi updated 4pc bath, and a primary suite with its own 3pc ensuite & walk in closet. The fully finished basement expands your living space with a large rec room, a versatile flex room perfect for a playroom/home office, & plenty of additional storage. 220V in the garage w/ a second stove means cooking large family dinners just got that much simpler! (id:46923)
Property Details
| MLS® Number | E4454207 |
| Property Type | Single Family |
| Neigbourhood | Summerlea |
| Amenities Near By | Golf Course, Playground, Public Transit |
| Community Features | Public Swimming Pool |
| Features | Closet Organizers, No Animal Home, No Smoking Home |
| Parking Space Total | 6 |
| Structure | Deck |
Building
| Bathroom Total | 3 |
| Bedrooms Total | 3 |
| Appliances | Dishwasher, Dryer, Garage Door Opener Remote(s), Garage Door Opener, Hood Fan, Oven - Built-in, Storage Shed, Stove, Washer, Window Coverings, Two Stoves |
| Basement Development | Finished |
| Basement Type | Full (finished) |
| Constructed Date | 1980 |
| Construction Style Attachment | Detached |
| Fireplace Fuel | Wood |
| Fireplace Present | Yes |
| Fireplace Type | Unknown |
| Half Bath Total | 1 |
| Heating Type | Forced Air |
| Stories Total | 2 |
| Size Interior | 1,889 Ft2 |
| Type | House |
Parking
| Attached Garage |
Land
| Acreage | No |
| Fence Type | Fence |
| Land Amenities | Golf Course, Playground, Public Transit |
| Size Irregular | 464.61 |
| Size Total | 464.61 M2 |
| Size Total Text | 464.61 M2 |
Rooms
| Level | Type | Length | Width | Dimensions |
|---|---|---|---|---|
| Basement | Den | 5.38 m | 3.79 m | 5.38 m x 3.79 m |
| Basement | Recreation Room | 4.01 m | 7.5 m | 4.01 m x 7.5 m |
| Basement | Storage | 2.31 m | 1.87 m | 2.31 m x 1.87 m |
| Basement | Utility Room | 4.75 m | 7.6 m | 4.75 m x 7.6 m |
| Main Level | Living Room | 4.3 m | 4.88 m | 4.3 m x 4.88 m |
| Main Level | Dining Room | 3.21 m | 3.07 m | 3.21 m x 3.07 m |
| Main Level | Kitchen | 3.05 m | 2.9 m | 3.05 m x 2.9 m |
| Main Level | Family Room | 4.05 m | 4.5 m | 4.05 m x 4.5 m |
| Main Level | Breakfast | 2.56 m | 3.53 m | 2.56 m x 3.53 m |
| Upper Level | Primary Bedroom | 3.98 m | 5.12 m | 3.98 m x 5.12 m |
| Upper Level | Bedroom 2 | 3 m | 4.12 m | 3 m x 4.12 m |
| Upper Level | Bedroom 3 | 3.92 m | 2.88 m | 3.92 m x 2.88 m |
https://www.realtor.ca/real-estate/28764800/9308-176a-st-nw-edmonton-summerlea
Contact Us
Contact us for more information

Nichola Elise Servante
Associate
(780) 439-7248
www.nicholaelise.com/
www.facebook.com/NicholaElise
www.instagram.com/nichola_elise_realtor/
www.youtube.com/watch?v=qrYB-sVPYAA
100-10328 81 Ave Nw
Edmonton, Alberta T6E 1X2
(780) 439-7000
(780) 439-7248

Michael Servante
Associate
(780) 439-7248
coffeetokeys.com/
twitter.com/MichaelServante
www.facebook.com/profile.php?id=100075567108931
100-10328 81 Ave Nw
Edmonton, Alberta T6E 1X2
(780) 439-7000
(780) 439-7248








































































