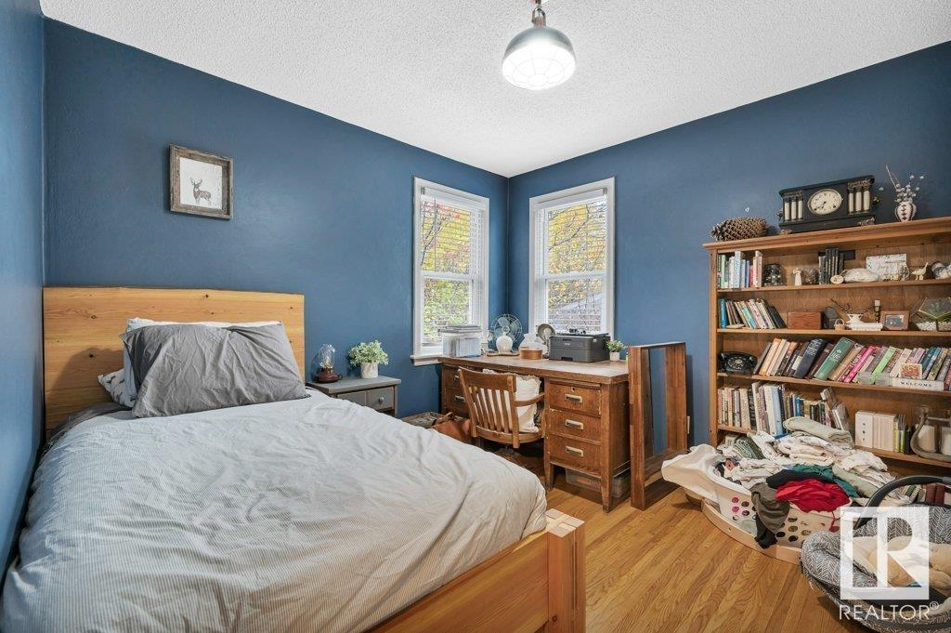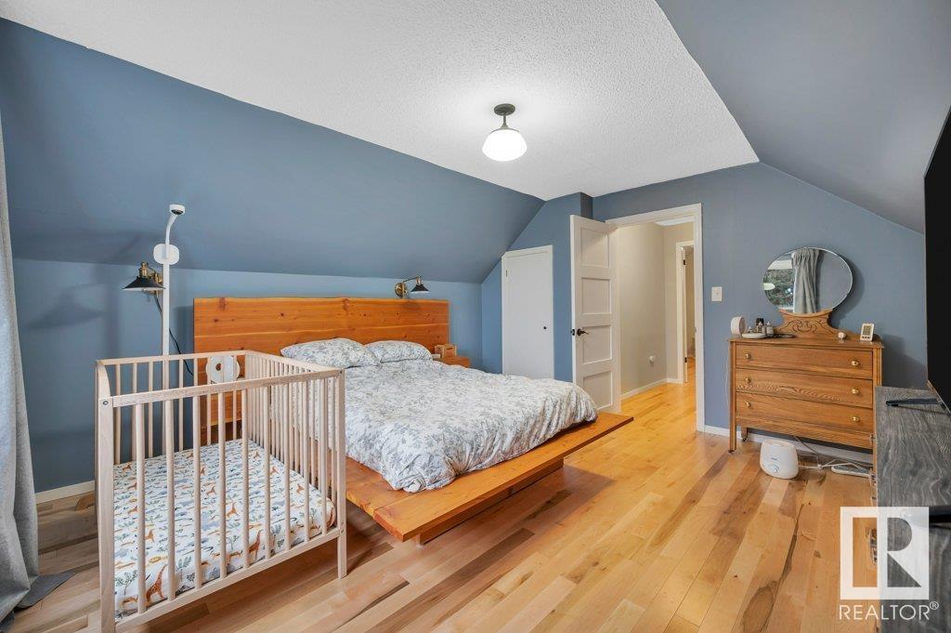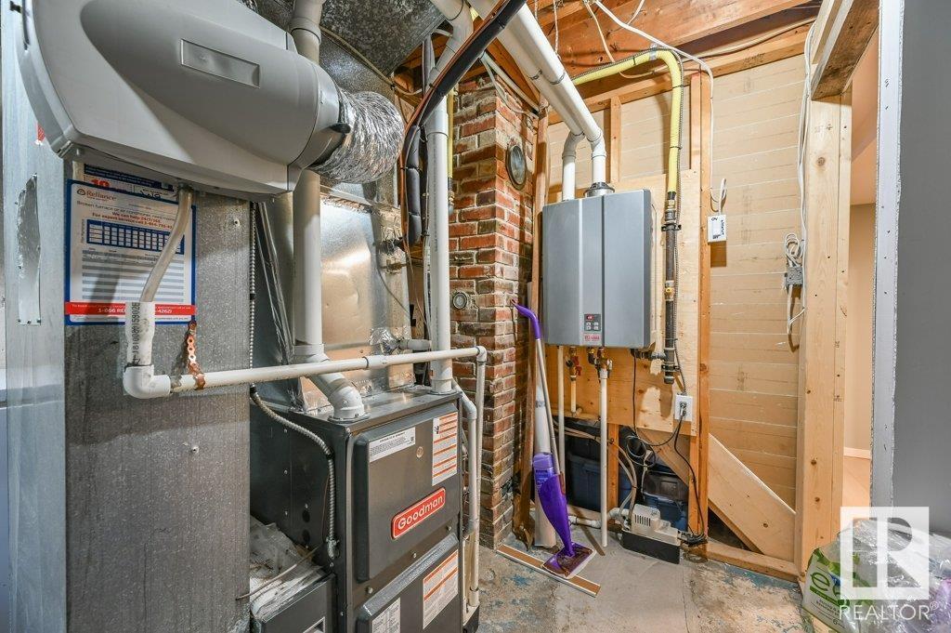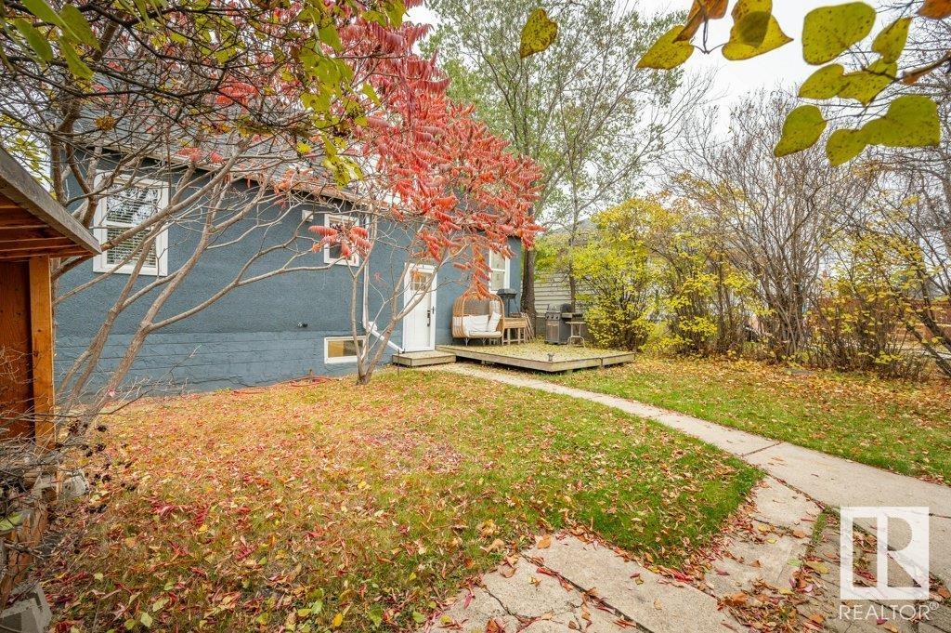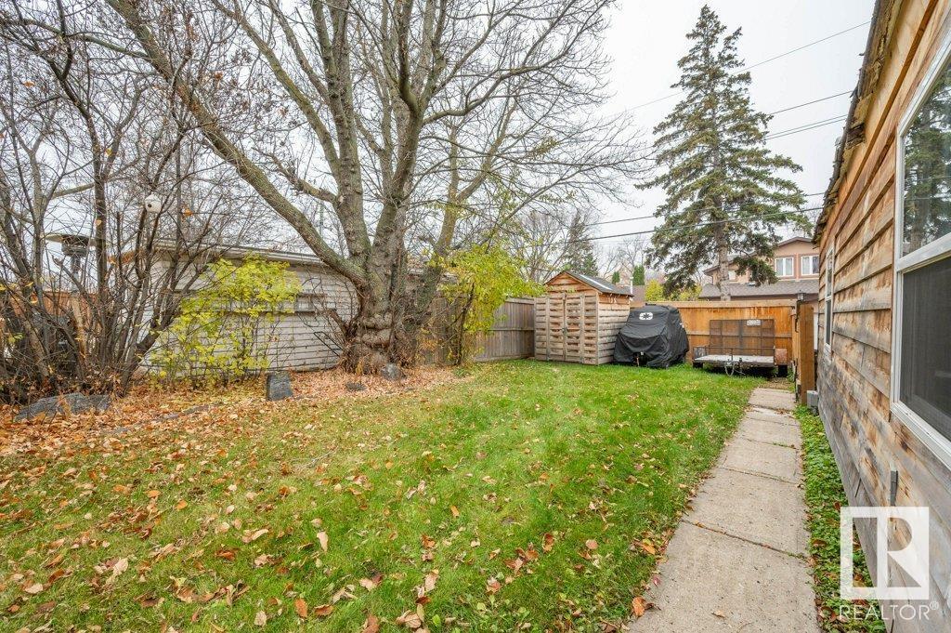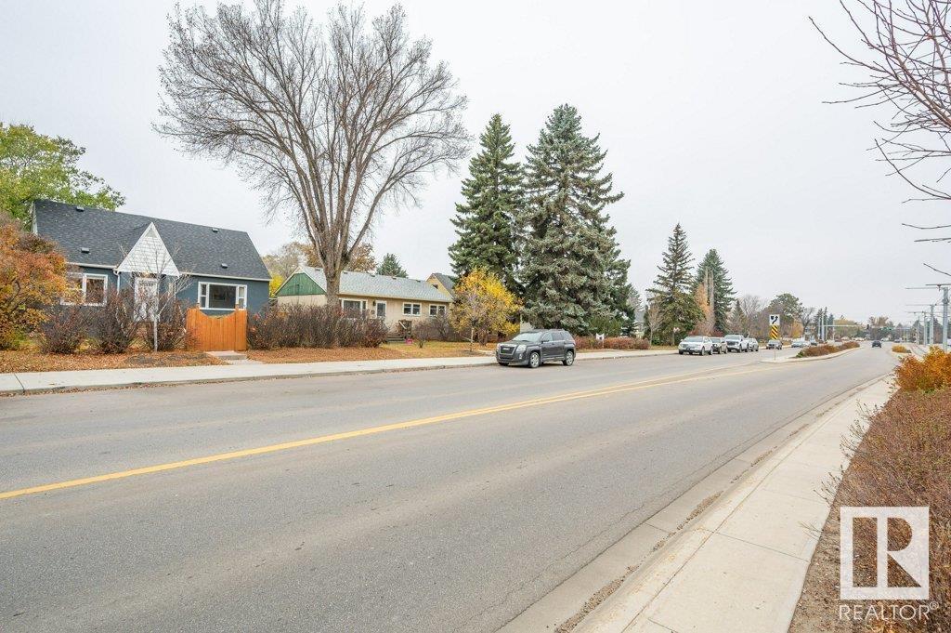9308 85 St Nw Edmonton, Alberta T6C 3C8
$434,900
Beautifully updated 1.5-story, 3-bedroom home with nearly every detail attended to. Recent improvements include fresh interior and exterior paint, new shingles, and a fully renovated kitchen featuring Thomasville maple cabinets, quartz countertops, a farmhouse fireclay sink, and stainless steel appliances. The main level also offers a newly remodeled 4-piece bathroom and updated interior doors, while the upper level boasts birch hardwood flooring. The basement has been completely renovated in the last year, and major upgrades include a high-efficiency furnace with central air, tankless hot water, new plumbing, and a 200A electrical panel in the detached garage with a new 100A panel in the home. Conveniently located near the river valley, LRT line, and just minutes from downtown. This home is truly move-in ready and offers both style and convenience. (id:46923)
Property Details
| MLS® Number | E4412505 |
| Property Type | Single Family |
| Neigbourhood | Strathearn |
| AmenitiesNearBy | Golf Course, Playground, Public Transit, Schools, Shopping, Ski Hill |
| CommunityFeatures | Public Swimming Pool |
| Features | Paved Lane, Lane |
| Structure | Deck |
Building
| BathroomTotal | 1 |
| BedroomsTotal | 3 |
| Amenities | Vinyl Windows |
| Appliances | Dishwasher, Dryer, Microwave Range Hood Combo, Refrigerator, Storage Shed, Stove, Washer, Water Softener, Window Coverings |
| BasementDevelopment | Finished |
| BasementType | Full (finished) |
| ConstructedDate | 1951 |
| ConstructionStyleAttachment | Detached |
| CoolingType | Central Air Conditioning |
| HeatingType | Forced Air |
| StoriesTotal | 2 |
| SizeInterior | 1275.4157 Sqft |
| Type | House |
Parking
| Detached Garage |
Land
| Acreage | No |
| LandAmenities | Golf Course, Playground, Public Transit, Schools, Shopping, Ski Hill |
| SizeIrregular | 543.59 |
| SizeTotal | 543.59 M2 |
| SizeTotalText | 543.59 M2 |
Rooms
| Level | Type | Length | Width | Dimensions |
|---|---|---|---|---|
| Basement | Family Room | Measurements not available | ||
| Basement | Laundry Room | Measurements not available | ||
| Basement | Utility Room | Measurements not available | ||
| Main Level | Living Room | Measurements not available | ||
| Main Level | Dining Room | Measurements not available | ||
| Main Level | Kitchen | Measurements not available | ||
| Main Level | Bedroom 3 | Measurements not available | ||
| Upper Level | Primary Bedroom | Measurements not available | ||
| Upper Level | Bedroom 2 | Measurements not available |
https://www.realtor.ca/real-estate/27610274/9308-85-st-nw-edmonton-strathearn
Interested?
Contact us for more information
Austin Hoetmer
Associate
9909 103 St
Fort Saskatchewan, Alberta T8L 2C8
Raymond Hoetmer
Associate
9909 103 St
Fort Saskatchewan, Alberta T8L 2C8





















