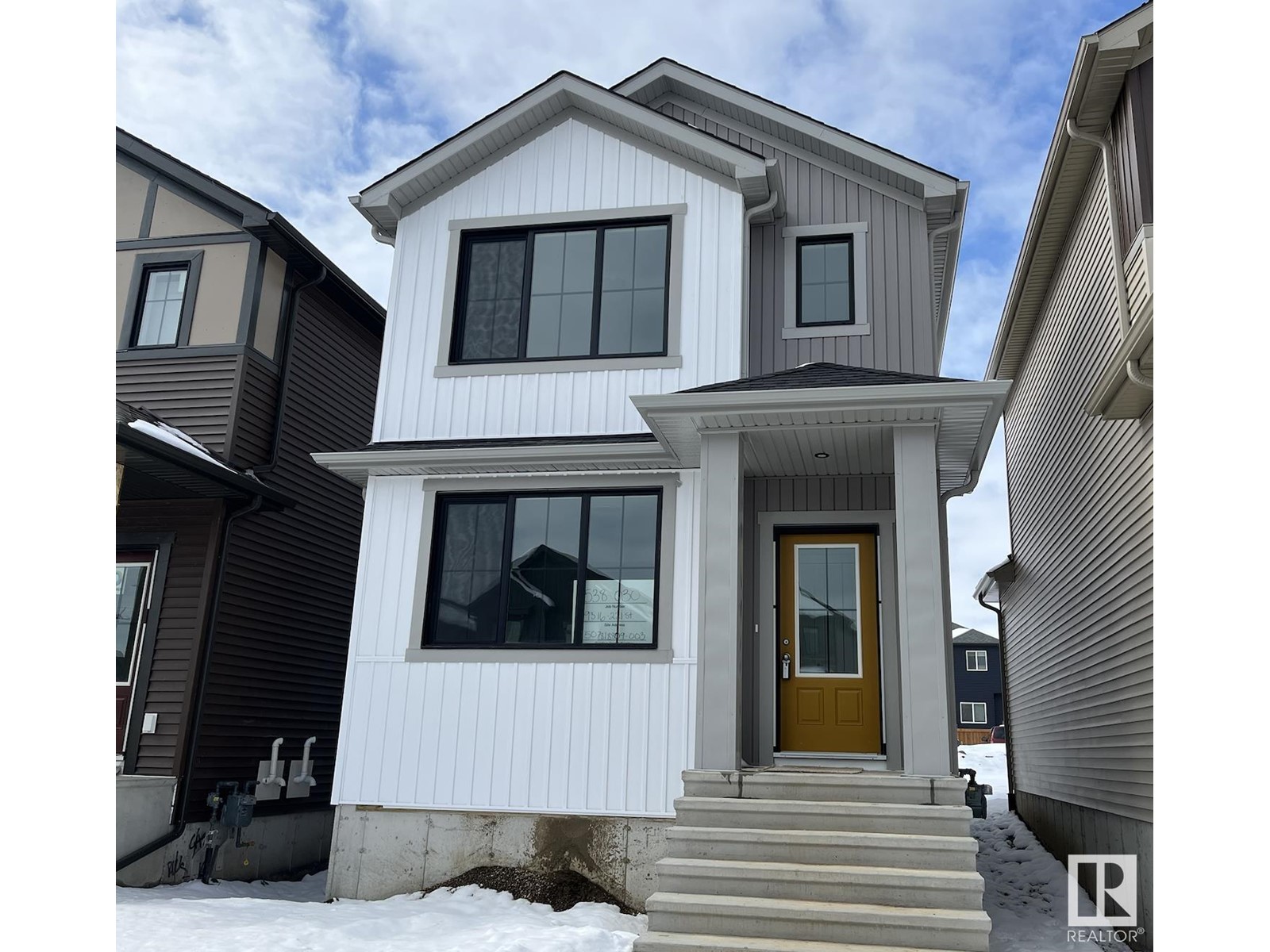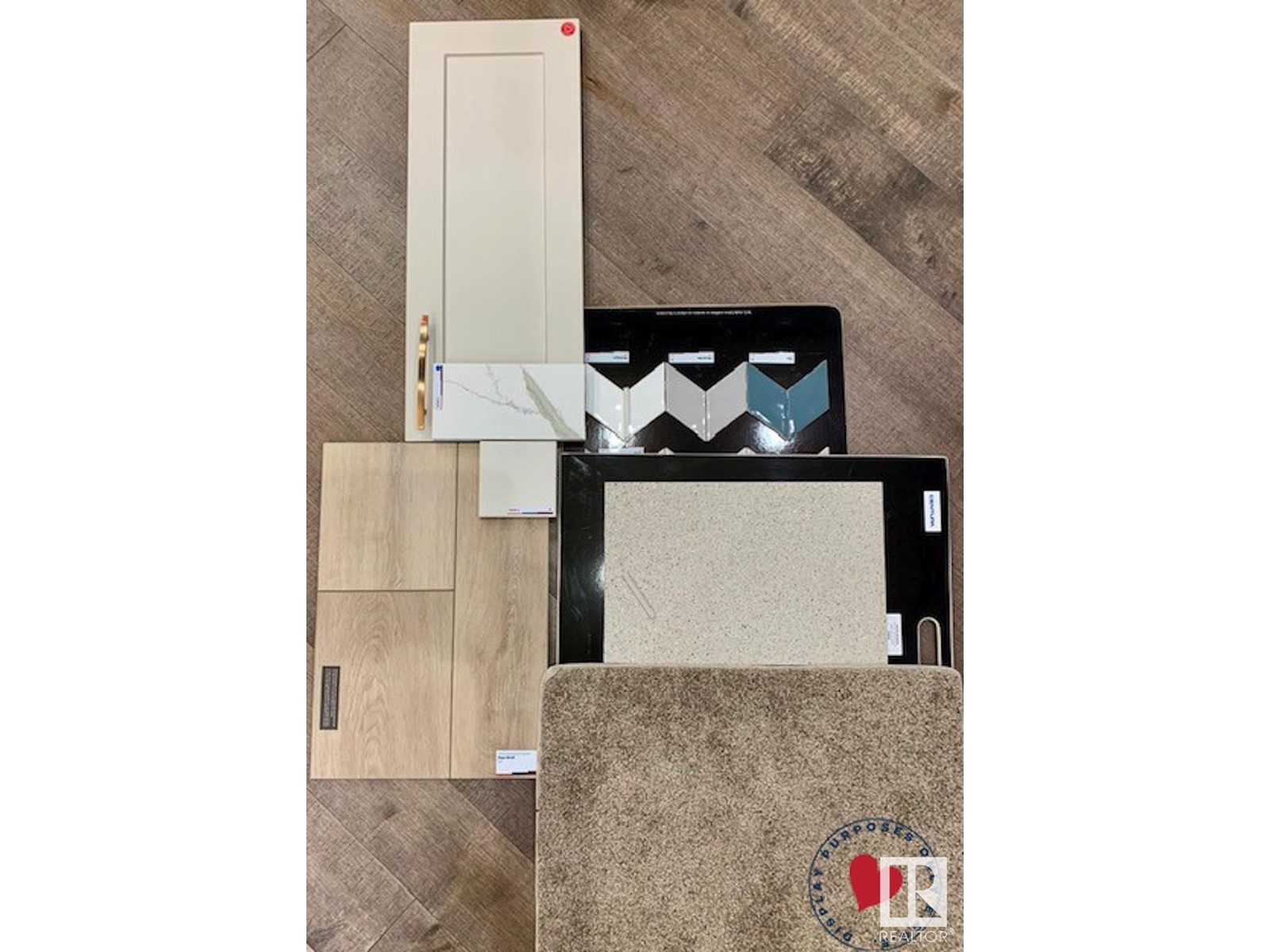9316 221 St Nw Edmonton, Alberta T5T 6C9
$475,000
The Silverstein, by Lincolnberg Homes, your Builder of Choice for an impressive 9 consecutive years! Nestled in the highly sought-after neighbourhood of Secord, this residence epitomizes modern living with its clean lines + efficient layout. The main floor is designed to cater to various lifestyle needs, featuring four distinct living areas. Including a dining area for family meals, a kitchen equipped for culinary adventures, a cozy family room for relaxation, + a dedicated workspace perfect for those working from home. Ascending to the upper level, you'll find convenience + comfort seamlessly blended. The floor hosts a well-placed laundry room to simplify household chores + a versatile bonus room that can be tailored to your lifestyle needs. The master bedroom serves as a serene retreat, complete with a luxurious dual-vanity ensuite that ensures privacy + comfort. The upstairs is rounded out by two additional bedrooms + 4 piece bath. (id:46923)
Property Details
| MLS® Number | E4428378 |
| Property Type | Single Family |
| Neigbourhood | Secord |
| Amenities Near By | Golf Course, Playground, Public Transit, Schools, Shopping |
| Community Features | Public Swimming Pool |
| Features | Flat Site, No Animal Home, No Smoking Home |
Building
| Bathroom Total | 3 |
| Bedrooms Total | 3 |
| Amenities | Ceiling - 9ft |
| Appliances | See Remarks |
| Basement Development | Unfinished |
| Basement Type | Full (unfinished) |
| Constructed Date | 2024 |
| Construction Style Attachment | Detached |
| Half Bath Total | 1 |
| Heating Type | Forced Air |
| Stories Total | 2 |
| Size Interior | 1,563 Ft2 |
| Type | House |
Parking
| Parking Pad |
Land
| Acreage | No |
| Fence Type | Not Fenced |
| Land Amenities | Golf Course, Playground, Public Transit, Schools, Shopping |
| Size Irregular | 260.42 |
| Size Total | 260.42 M2 |
| Size Total Text | 260.42 M2 |
Rooms
| Level | Type | Length | Width | Dimensions |
|---|---|---|---|---|
| Main Level | Living Room | 3.54 m | 3.9 m | 3.54 m x 3.9 m |
| Main Level | Dining Room | 3.55 m | 3.81 m | 3.55 m x 3.81 m |
| Main Level | Kitchen | 3.95 m | 5.09 m | 3.95 m x 5.09 m |
| Upper Level | Primary Bedroom | 3.54 m | 4.1 m | 3.54 m x 4.1 m |
| Upper Level | Bedroom 2 | 2.52 m | 2.71 m | 2.52 m x 2.71 m |
| Upper Level | Bedroom 3 | 2.53 m | 3.86 m | 2.53 m x 3.86 m |
| Upper Level | Bonus Room | 2.5 m | 2.53 m | 2.5 m x 2.53 m |
https://www.realtor.ca/real-estate/28100628/9316-221-st-nw-edmonton-secord
Contact Us
Contact us for more information

Brent Anderson
Associate
theandersonco.ca/
www.facebook.com/TheAndersonCo
www.instagram.com/The_Anderson_Co/
5954 Gateway Blvd Nw
Edmonton, Alberta T6H 2H6
(780) 439-3300






