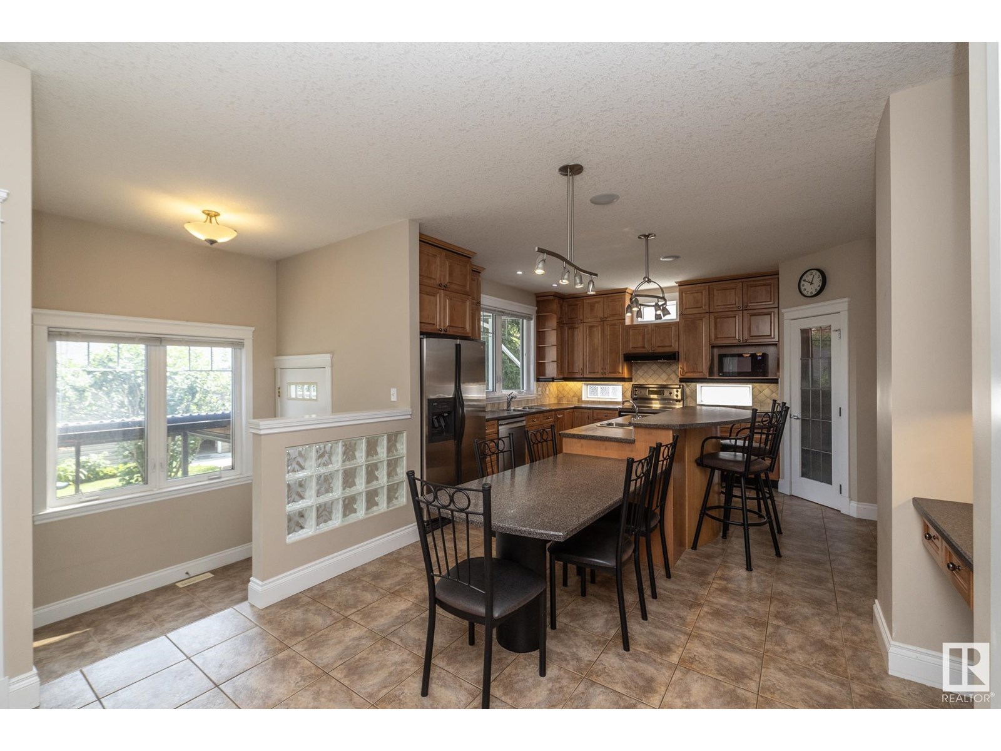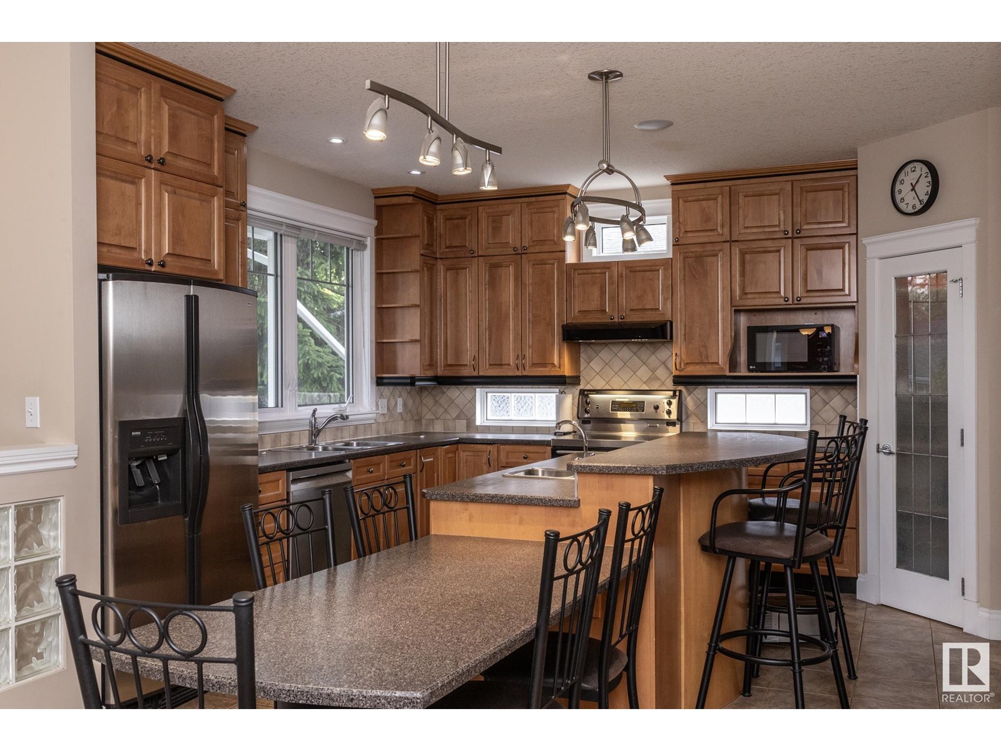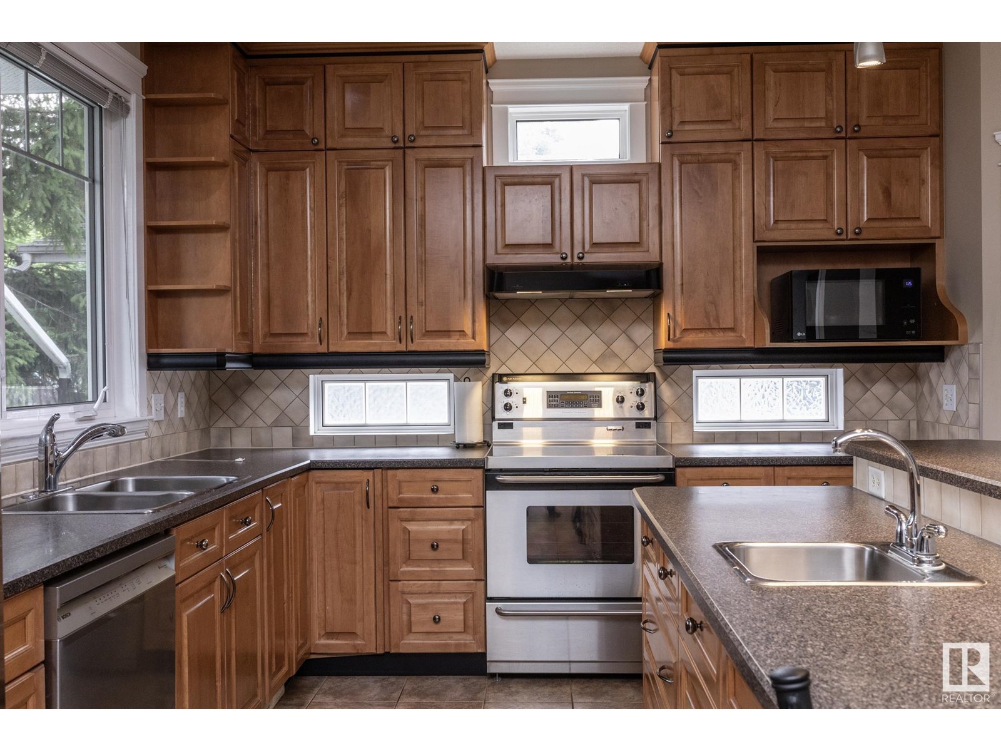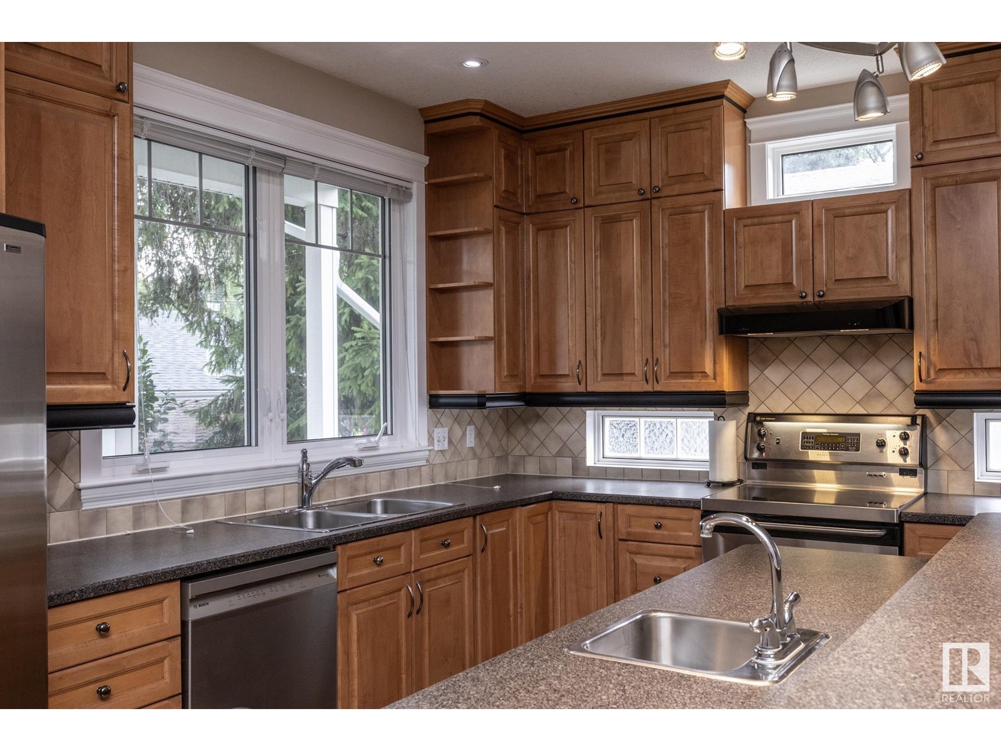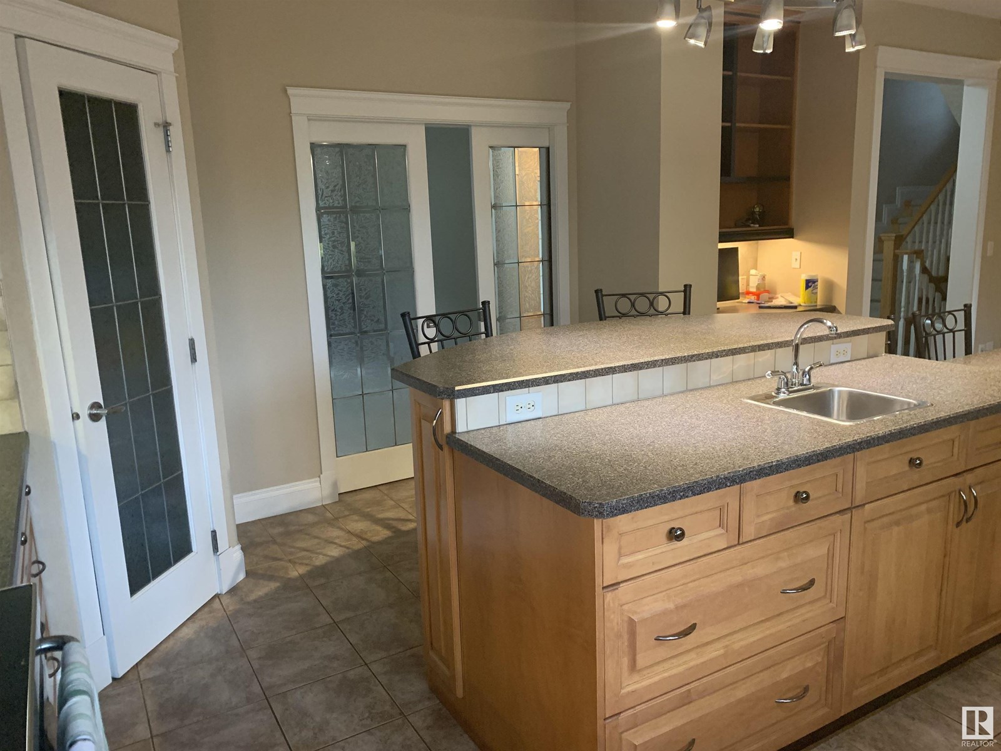9319 93 St Nw Edmonton, Alberta T6C 3T7
$1,250,000
Craftsman-style home in Bonnie Doon, custom built by Centennial Homes. Situated on a 50' x 120' lot near downtown, Gallagher Park, and River Valley trails, this 2-storey home offers 2,459 sq. ft. with 9 ceilings M/B. The main floor features an eat in kitchen with a large island/table and ample seating, a formal living/dining room with pocket doors, fireplace, a home office, main floor laundry, a full bathroom, and a generous mud room off the rear entry. Covered front and back verandas add to the home’s charm and functionality. Upstairs, the primary suite includes a private covered balcony and a large spa-like ensuite. Two additional bedrooms and a 5-piece bathroom complete the upper level. The fully finished basement includes an in-law suite with a 4-piece bath, separate entrance, and in-floor heating. Additional highlights include an oversized heated double garage with 120/220 outlets, central air conditioning, mature trees, and perennial gardens. This home has been loved and cared for. (id:46923)
Property Details
| MLS® Number | E4448966 |
| Property Type | Single Family |
| Neigbourhood | Bonnie Doon |
| Amenities Near By | Public Transit, Schools, Shopping |
| Features | Private Setting, No Smoking Home |
| Parking Space Total | 4 |
| Structure | Porch |
Building
| Bathroom Total | 4 |
| Bedrooms Total | 5 |
| Appliances | Dryer, Garage Door Opener Remote(s), Garage Door Opener, Microwave, Storage Shed, Washer, Window Coverings, Refrigerator, Two Stoves, Dishwasher |
| Basement Development | Finished |
| Basement Features | Walk Out |
| Basement Type | Full (finished) |
| Constructed Date | 2002 |
| Construction Style Attachment | Detached |
| Cooling Type | Central Air Conditioning |
| Fire Protection | Smoke Detectors |
| Fireplace Fuel | Gas |
| Fireplace Present | Yes |
| Fireplace Type | Unknown |
| Heating Type | Forced Air, In Floor Heating |
| Stories Total | 2 |
| Size Interior | 2,490 Ft2 |
| Type | House |
Parking
| Detached Garage | |
| Heated Garage | |
| Oversize |
Land
| Acreage | No |
| Fence Type | Fence |
| Land Amenities | Public Transit, Schools, Shopping |
| Size Irregular | 599.75 |
| Size Total | 599.75 M2 |
| Size Total Text | 599.75 M2 |
Rooms
| Level | Type | Length | Width | Dimensions |
|---|---|---|---|---|
| Lower Level | Bonus Room | 3.92 m | 5.18 m | 3.92 m x 5.18 m |
| Lower Level | Bedroom 5 | 3.5 m | 3.7 m | 3.5 m x 3.7 m |
| Lower Level | Second Kitchen | 6.11 m | 4.83 m | 6.11 m x 4.83 m |
| Lower Level | Utility Room | 2.43 m | 2.47 m | 2.43 m x 2.47 m |
| Lower Level | Storage | 2.99 m | 2.05 m | 2.99 m x 2.05 m |
| Main Level | Living Room | 4.81 m | 5.52 m | 4.81 m x 5.52 m |
| Main Level | Dining Room | 3.09 m | 3.92 m | 3.09 m x 3.92 m |
| Main Level | Kitchen | 4.14 m | 4.67 m | 4.14 m x 4.67 m |
| Main Level | Family Room | 3.37 m | 3.91 m | 3.37 m x 3.91 m |
| Main Level | Bedroom 4 | 4.33 m | 3.02 m | 4.33 m x 3.02 m |
| Main Level | Laundry Room | 2.9 m | 1.82 m | 2.9 m x 1.82 m |
| Main Level | Mud Room | 2.18 m | 2.1 m | 2.18 m x 2.1 m |
| Upper Level | Primary Bedroom | 6.43 m | 3.96 m | 6.43 m x 3.96 m |
| Upper Level | Bedroom 2 | 4.66 m | 3.45 m | 4.66 m x 3.45 m |
| Upper Level | Bedroom 3 | 3.96 m | 3.44 m | 3.96 m x 3.44 m |
https://www.realtor.ca/real-estate/28635387/9319-93-st-nw-edmonton-bonnie-doon
Contact Us
Contact us for more information
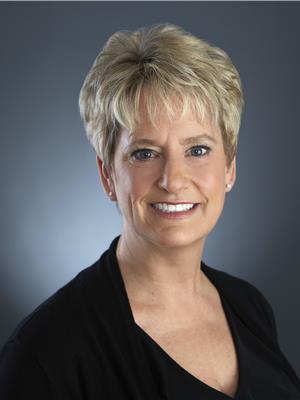
Christine L. Chorney
Associate
(780) 432-6513
www.christinechorney.com/
www.facebook.com/christinechorneyyegrealestate/
www.linkedin.com/in/christinechorney/
2852 Calgary Tr Nw
Edmonton, Alberta T6J 6V7
(780) 485-5005
(780) 432-6513
















