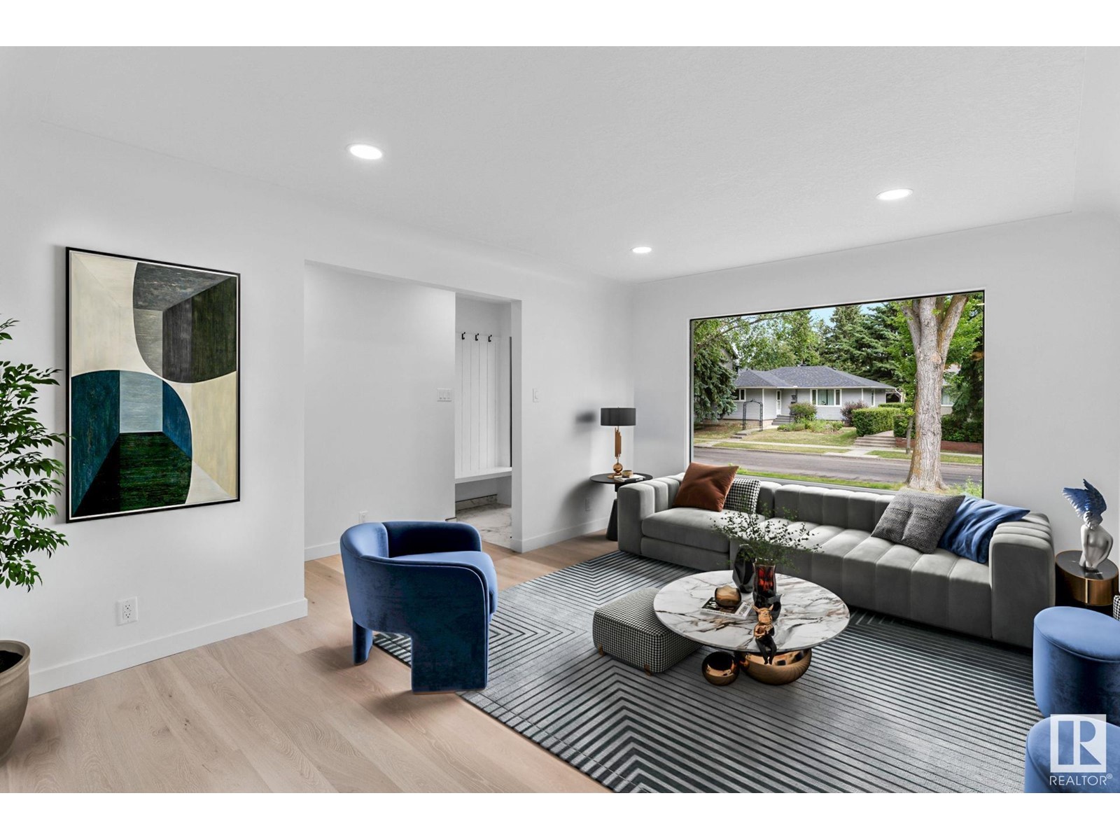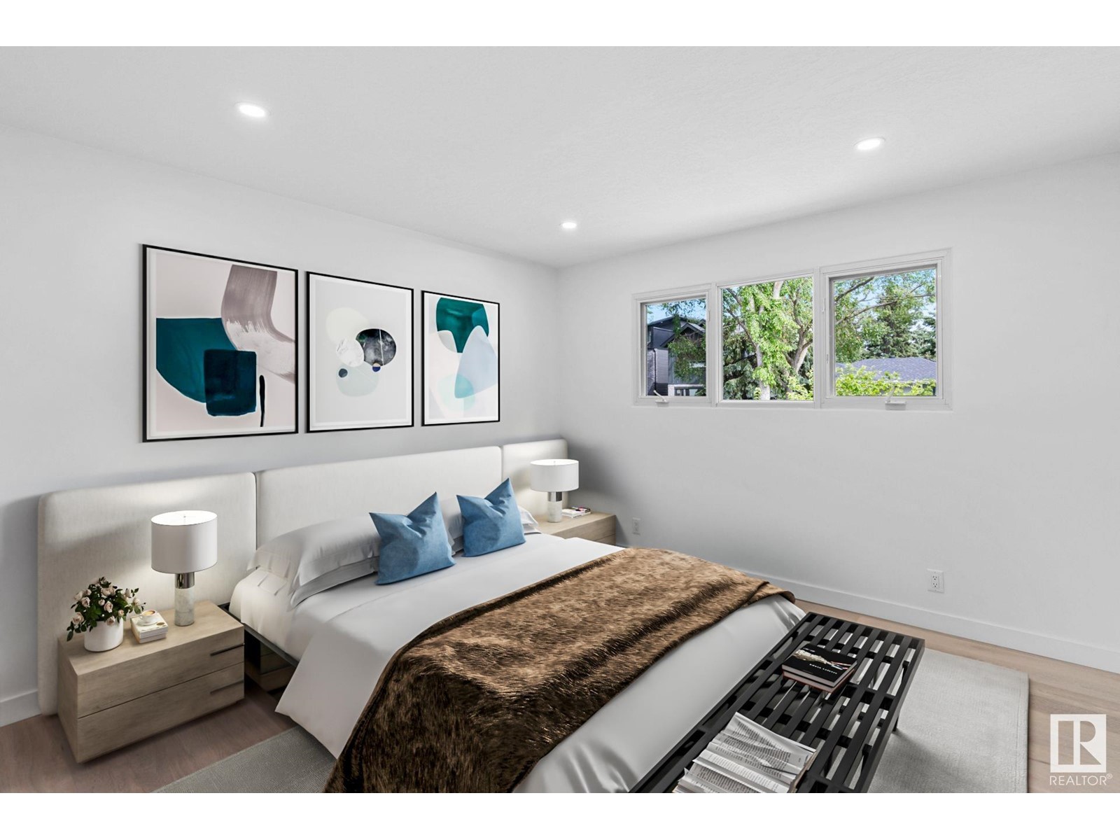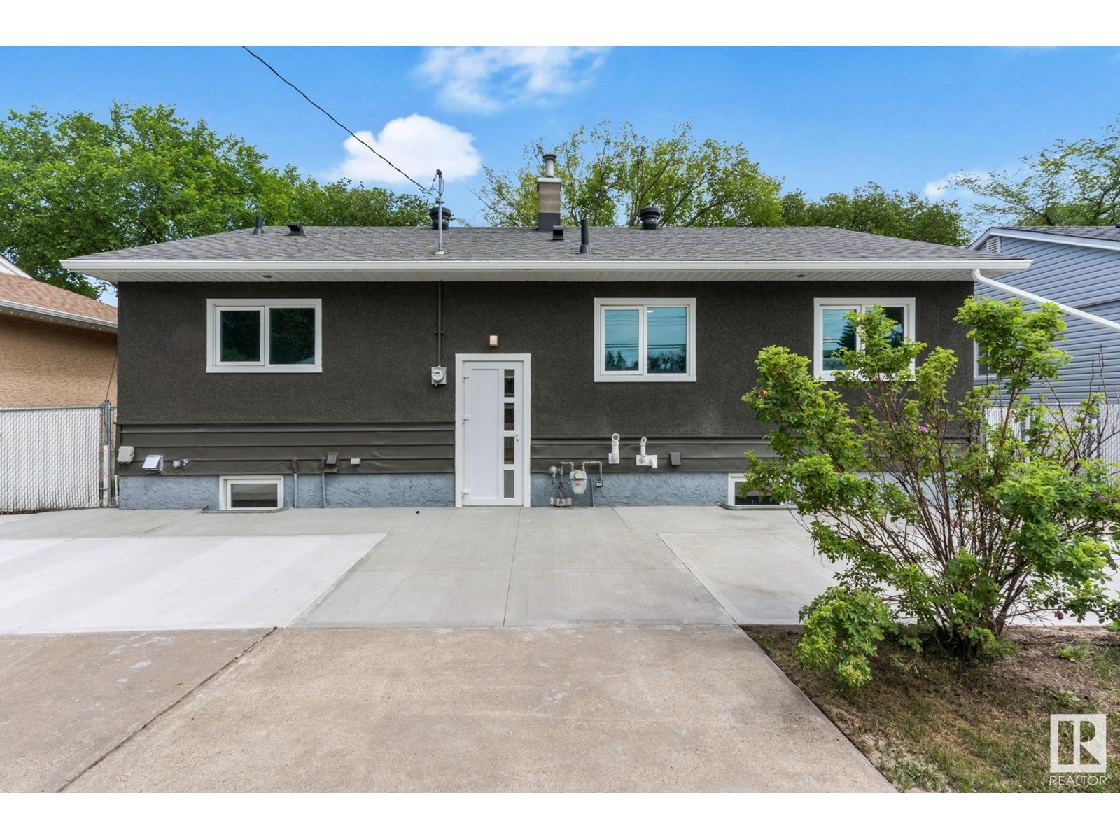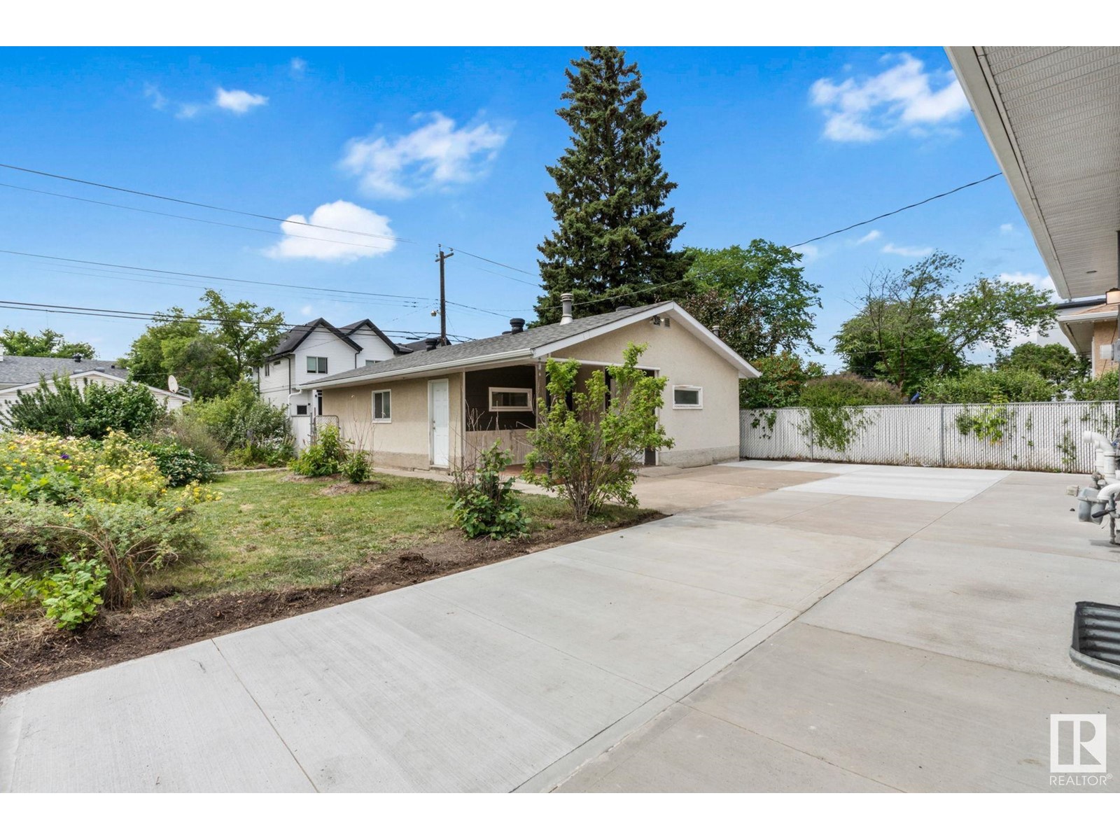9324 148 St Nw Edmonton, Alberta T5R 1A6
$659,900
Welcome to this beautifully UPDATED property in Parkview that offers the perfect blend of comfort and functionality! This home features a fantastic BRAND NEW IN-LAW SUITE in the basement,complete with a SEPARATE ENTRANCE for added privacy. On the main floor, youll find 3 SPACIOUS bedrooms and a bright living area adorned with stunning ENGINEERED HARDWOOD AND TILES. The modern kitchen boasts BRAND-NEW APPLIANCES, making it a delightful space for cooking and entertaining. With 2 full baths, both thoughtfully designed, this home ensures convenience for the whole family. The in-law suite includes 2 additional bedrooms, making it ideal for guests or extended family living. Quality touches like EUROPEAN-MADE DOORS enhance the homes elegance WITH ADDED SECURITY AND EFFICIENCY. The spacious 2-CAR GARAGE includes a convenient workstation, perfect for hobbies or projects. Step outside to enjoy a generous backyard, perfect for gatherings or simply relaxing in nature. This exceptional property truly has it all! (id:46923)
Property Details
| MLS® Number | E4397919 |
| Property Type | Single Family |
| Neigbourhood | Parkview |
| AmenitiesNearBy | Playground, Public Transit, Schools |
| Features | See Remarks, Paved Lane, Subdividable Lot |
Building
| BathroomTotal | 2 |
| BedroomsTotal | 5 |
| Appliances | Dishwasher, Dryer, Microwave, Refrigerator, Stove, Washer |
| ArchitecturalStyle | Bungalow |
| BasementDevelopment | Finished |
| BasementType | Full (finished) |
| ConstructedDate | 1954 |
| ConstructionStyleAttachment | Detached |
| HeatingType | Forced Air |
| StoriesTotal | 1 |
| SizeInterior | 1119.9849 Sqft |
| Type | House |
Parking
| Detached Garage |
Land
| Acreage | No |
| LandAmenities | Playground, Public Transit, Schools |
| SizeIrregular | 693.96 |
| SizeTotal | 693.96 M2 |
| SizeTotalText | 693.96 M2 |
Rooms
| Level | Type | Length | Width | Dimensions |
|---|---|---|---|---|
| Basement | Bedroom 4 | 3.53 m | 3.81 m | 3.53 m x 3.81 m |
| Basement | Second Kitchen | 3.43 m | 3.81 m | 3.43 m x 3.81 m |
| Basement | Bedroom 5 | 3.86 m | 3.53 m | 3.86 m x 3.53 m |
| Basement | Laundry Room | 1.65 m | 3.86 m | 1.65 m x 3.86 m |
| Main Level | Living Room | 3.63 m | 4.85 m | 3.63 m x 4.85 m |
| Main Level | Dining Room | 3.3 m | 2.95 m | 3.3 m x 2.95 m |
| Main Level | Kitchen | 3.3 m | 3.1 m | 3.3 m x 3.1 m |
| Main Level | Primary Bedroom | 3.76 m | 3.56 m | 3.76 m x 3.56 m |
| Main Level | Bedroom 2 | 2.54 m | 3.56 m | 2.54 m x 3.56 m |
| Main Level | Bedroom 3 | 3.76 m | 2.72 m | 3.76 m x 2.72 m |
| Main Level | Atrium | 1.3 m | 1.6 m | 1.3 m x 1.6 m |
| Main Level | Mud Room | 1.98 m | 1.12 m | 1.98 m x 1.12 m |
https://www.realtor.ca/real-estate/27184981/9324-148-st-nw-edmonton-parkview
Interested?
Contact us for more information
Michael A. Pavone
Associate
8104 160 Ave Nw
Edmonton, Alberta T5Z 3J8













































