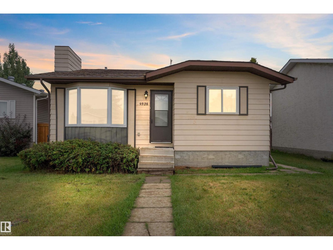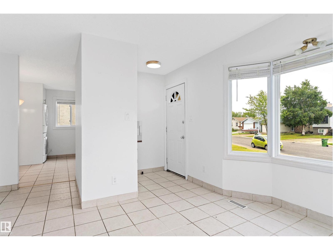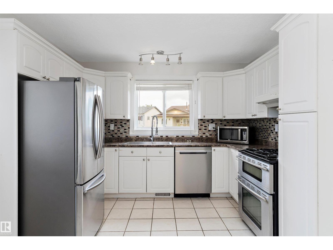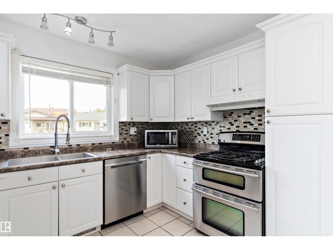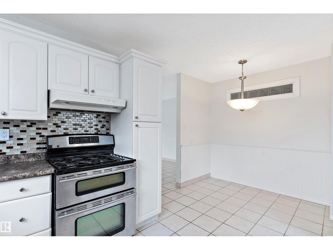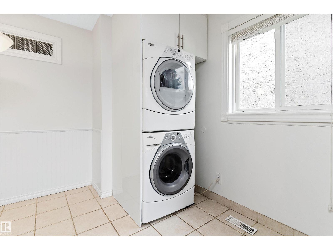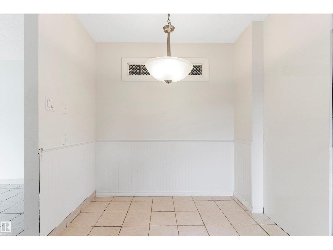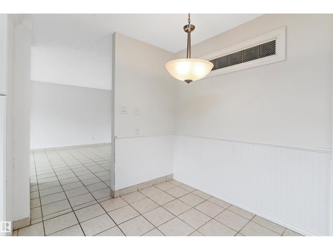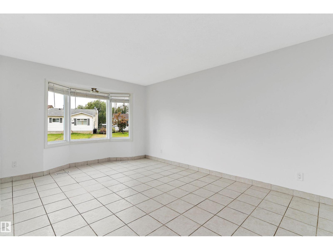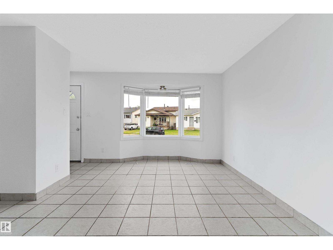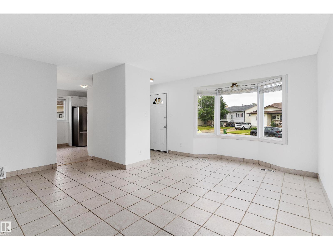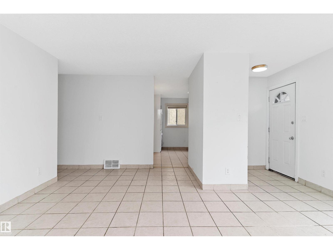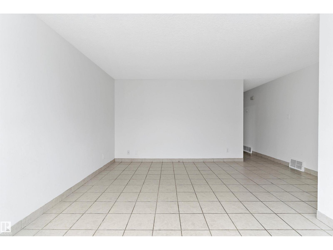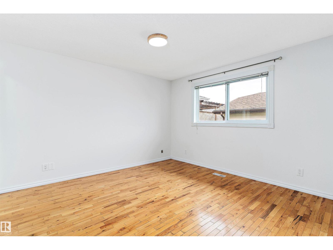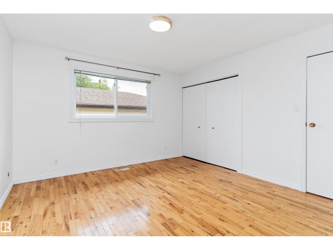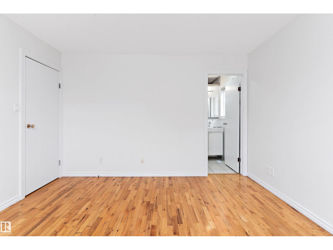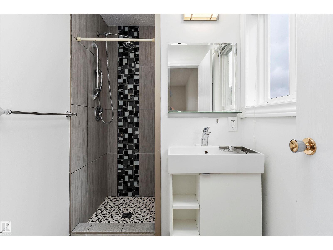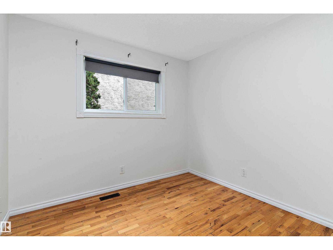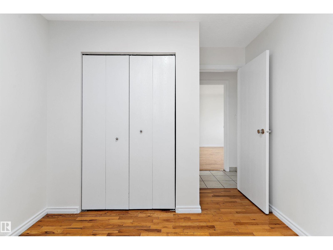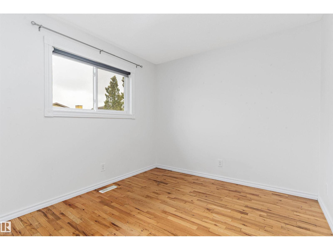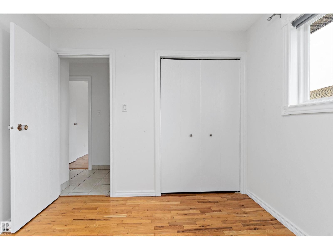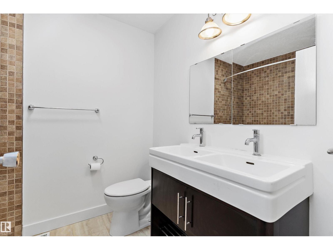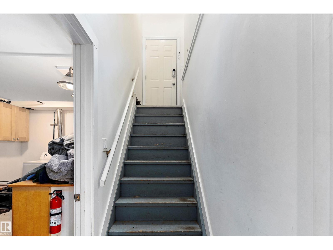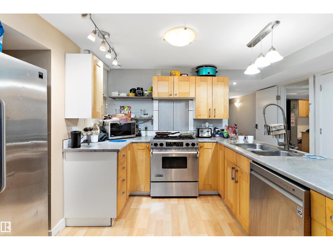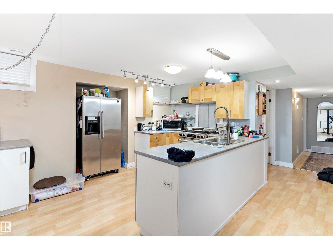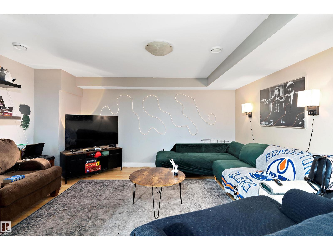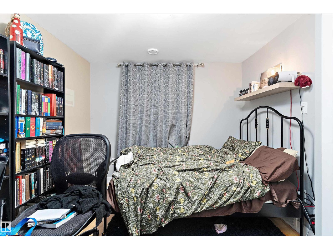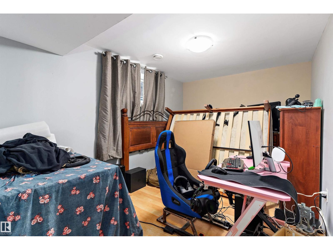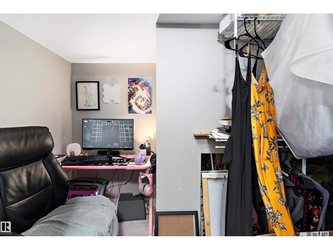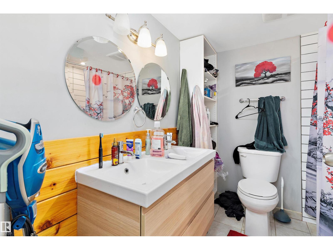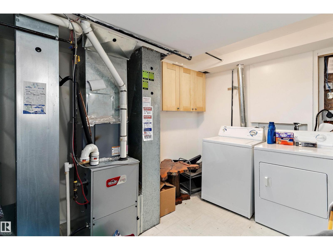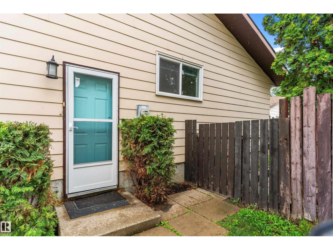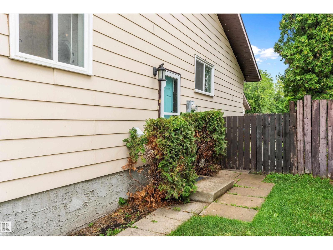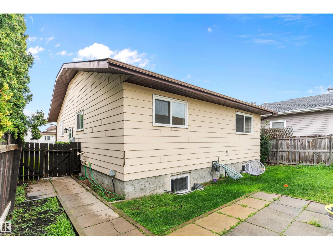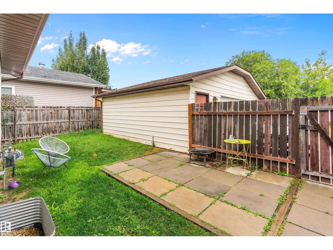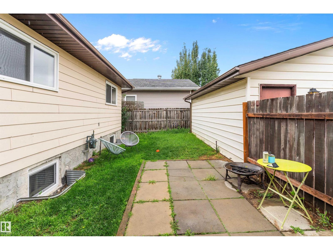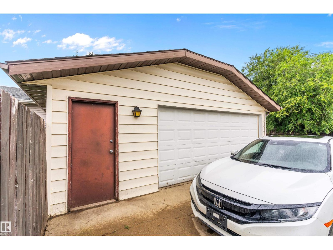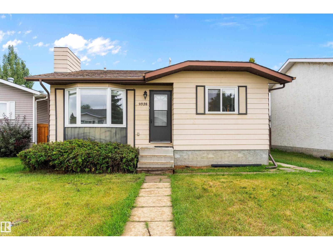9328 175 Av Nw Edmonton, Alberta T5Z 2C5
$459,900
Welcome to 9328 175 Ave! Ideally located in the comfortable Lago Lindo Community! This home has 5 bedrooms (3 bedrooms upstairs, and 2 bedrooms downstairs), with separate entrances and full kitchens on both levels. The main floor features hardwood and tile with a large bay window as you enter providing plenty of natural light! In the kitchen you have a dining space and all stainless steel appliances with washer and dryer. 3 bedrooms with a 3 piece ensuite on the primary and 5 piece bathroom complete the upper level. Fully finished basement includes a kitchen with stainless steel appliances and 5 piece bathroom. Cozy living room and two more bedrooms complete the lower level. Oversized detached garage has a parking pad and plenty of room for additional storage. Close to schools, walking trails by the lake, shopping and quick access to the Henday! (id:46923)
Property Details
| MLS® Number | E4452803 |
| Property Type | Single Family |
| Neigbourhood | Lago Lindo |
| Amenities Near By | Playground, Schools, Shopping |
| Features | Lane |
Building
| Bathroom Total | 3 |
| Bedrooms Total | 5 |
| Appliances | Garage Door Opener Remote(s), Garage Door Opener, Hood Fan, Window Coverings, Dryer, Refrigerator, Two Stoves, Two Washers, Dishwasher |
| Architectural Style | Bungalow |
| Basement Development | Finished |
| Basement Features | Suite |
| Basement Type | Full (finished) |
| Constructed Date | 1983 |
| Construction Style Attachment | Detached |
| Cooling Type | Central Air Conditioning |
| Heating Type | Forced Air |
| Stories Total | 1 |
| Size Interior | 1,103 Ft2 |
| Type | House |
Parking
| Detached Garage |
Land
| Acreage | No |
| Fence Type | Fence |
| Land Amenities | Playground, Schools, Shopping |
| Size Irregular | 399.19 |
| Size Total | 399.19 M2 |
| Size Total Text | 399.19 M2 |
Rooms
| Level | Type | Length | Width | Dimensions |
|---|---|---|---|---|
| Basement | Bedroom 4 | 3.77 m | 2.61 m | 3.77 m x 2.61 m |
| Basement | Bedroom 5 | 2.79 m | 2.66 m | 2.79 m x 2.66 m |
| Basement | Second Kitchen | 4.4 m | 2.66 m | 4.4 m x 2.66 m |
| Basement | Laundry Room | 3.78 m | 2.85 m | 3.78 m x 2.85 m |
| Main Level | Living Room | 5.05 m | 3.78 m | 5.05 m x 3.78 m |
| Main Level | Dining Room | 2.33 m | 1.47 m | 2.33 m x 1.47 m |
| Main Level | Kitchen | 3.48 m | 2.66 m | 3.48 m x 2.66 m |
| Main Level | Primary Bedroom | 3.78 m | 3.78 m | 3.78 m x 3.78 m |
| Main Level | Bedroom 2 | 3.28 m | 2.79 m | 3.28 m x 2.79 m |
| Main Level | Bedroom 3 | 2.98 m | 2.88 m | 2.98 m x 2.88 m |
https://www.realtor.ca/real-estate/28730411/9328-175-av-nw-edmonton-lago-lindo
Contact Us
Contact us for more information

Jeremy A. Dehek
Associate
www.facebook.com/jeremydehekyeg
www.linkedin.com/in/jeremy-dehek-206447170/
www.instagram.com/jeremydehekyeg/
1400-10665 Jasper Ave Nw
Edmonton, Alberta T5J 3S9
(403) 262-7653

