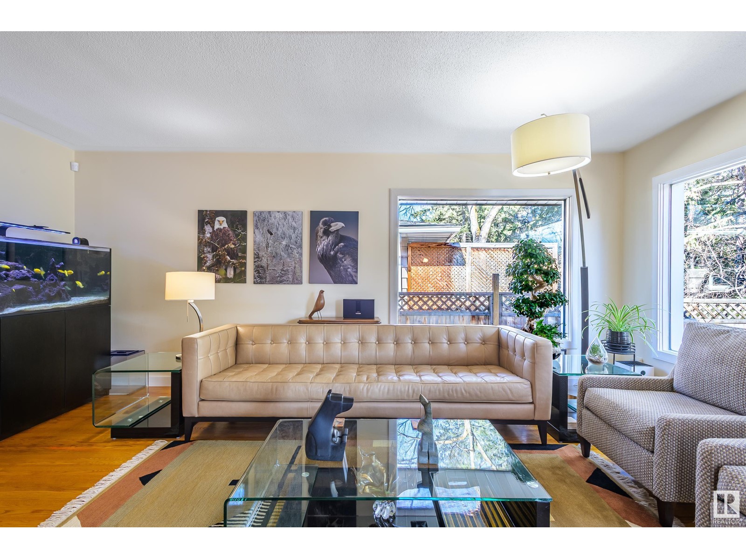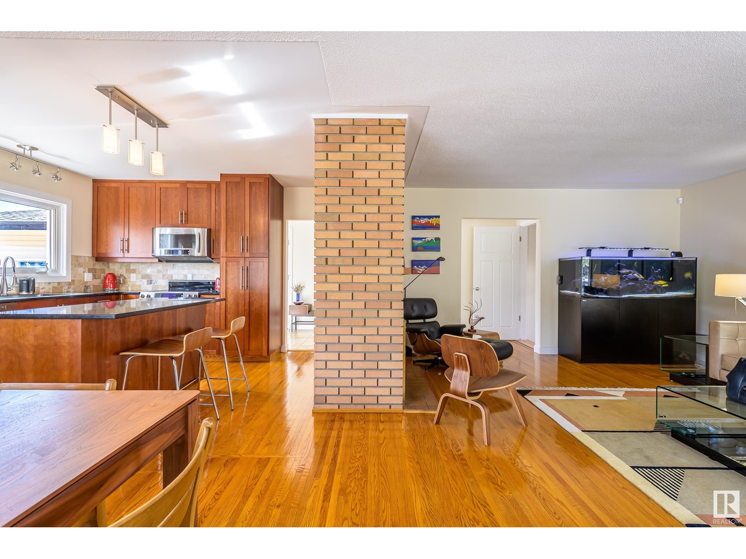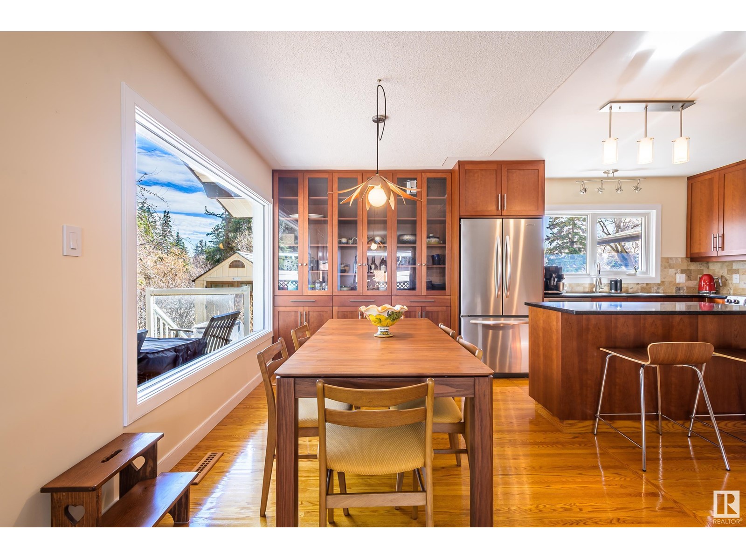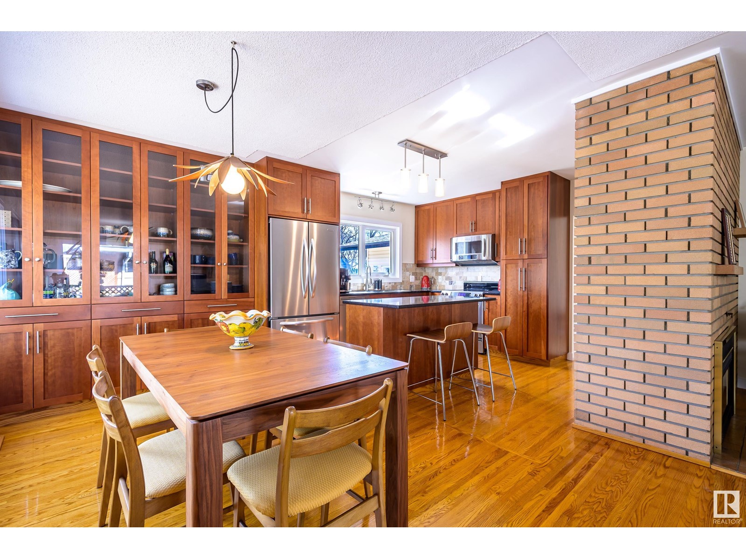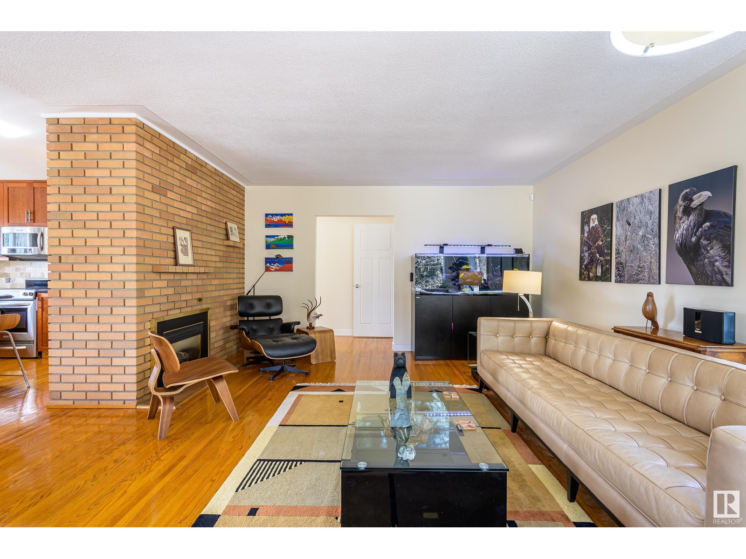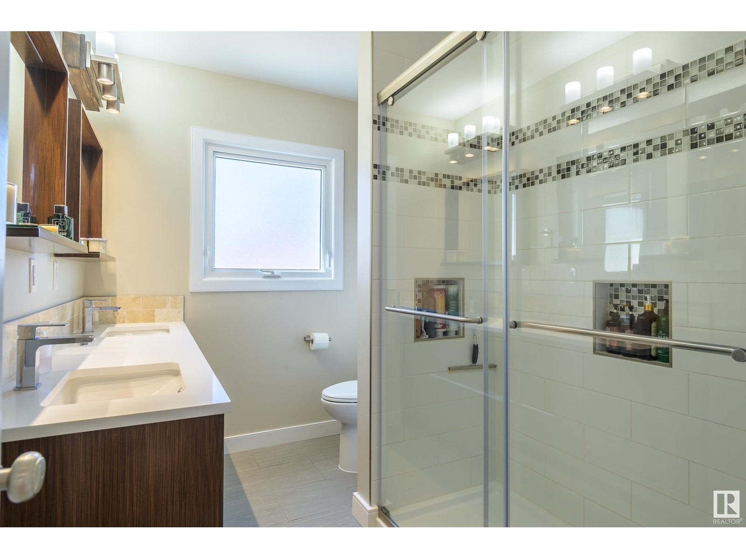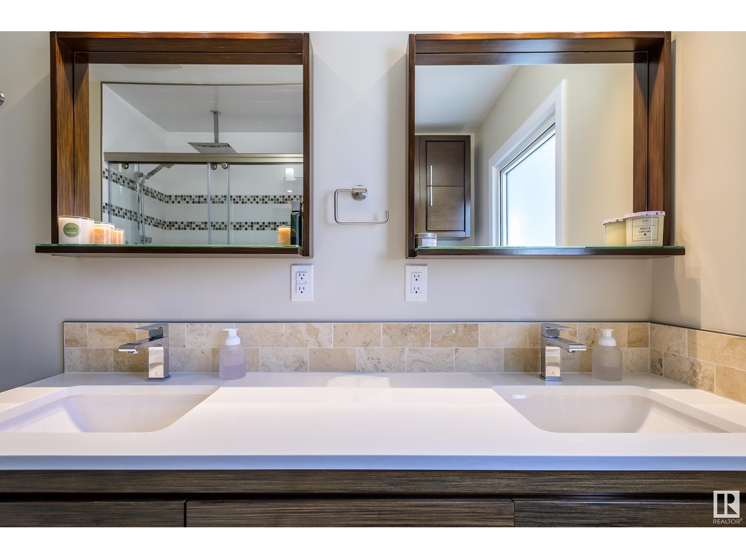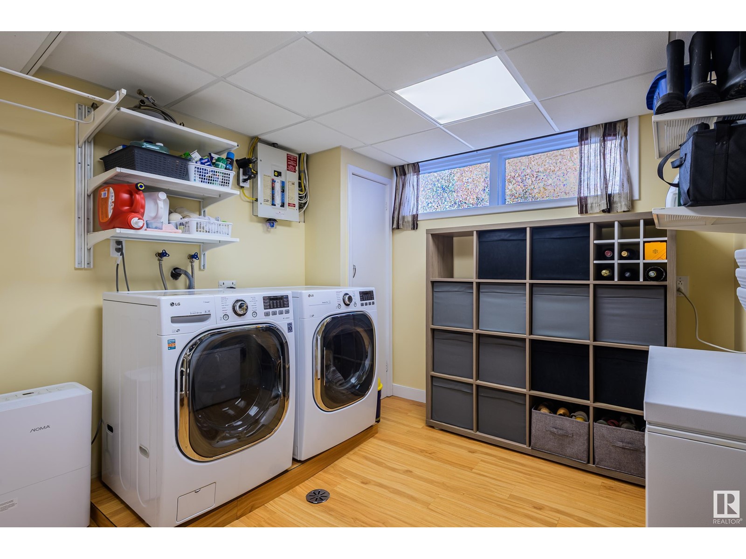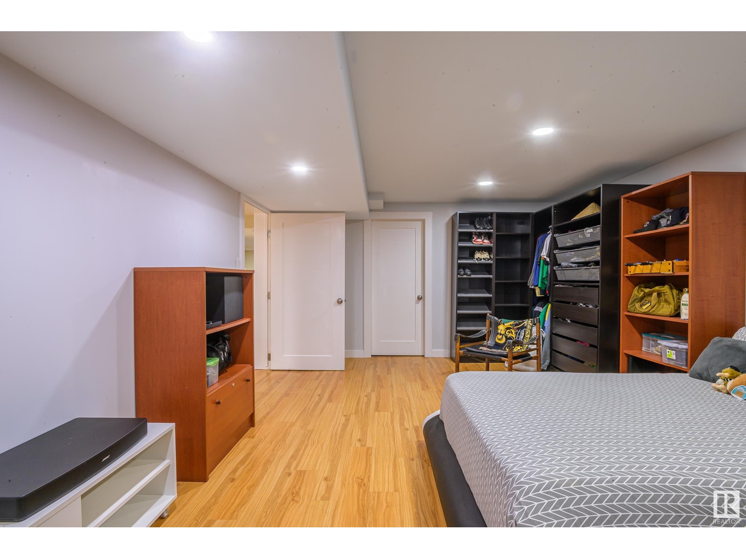9330 146 St Nw Nw Edmonton, Alberta T5R 0W6
$800,000
Extensively renovated 1,523 sq ft corner-lot bungalow on prestigious Park Drive and the ravine! This move-in-ready family home is designed for comfort and longevity, with a high-end kitchen overlooking a front yard perfect for a fenced kids’ play area. Major updates: renovated bathrooms, hardwood & cork floors, windows & doors, shingles, furnace, 60-gal hot water tank, central air, added insulation (under new siding & attic), and a 200A Lutron panel. Updated PVC plumbing with new stack. Soundproofed basement has suite potential, abundant storage, and oversized closets. Double attached heated garage features mezzanine storage, epoxy floor, and new door. Enjoy the low-maintenance deck surrounded by mature trees. Though it sits on a large lot, extensive concrete, a widened driveway, sidewalks, and mulch beds make upkeep a breeze. Solar panels, ample parking, easy-care landscaping, and full security system complete this rare gem in desirable Parkview! (id:46923)
Property Details
| MLS® Number | E4430613 |
| Property Type | Single Family |
| Neigbourhood | Parkview |
| Amenities Near By | Park, Golf Course, Playground, Schools, Shopping |
| Features | Corner Site, Ravine, Closet Organizers, No Smoking Home |
| Parking Space Total | 6 |
| Structure | Deck |
| View Type | Ravine View, Valley View |
Building
| Bathroom Total | 3 |
| Bedrooms Total | 4 |
| Amenities | Vinyl Windows |
| Appliances | Dishwasher, Dryer, Garage Door Opener, Microwave Range Hood Combo, Refrigerator, Storage Shed, Stove, Washer, Window Coverings |
| Architectural Style | Bungalow |
| Basement Development | Finished |
| Basement Type | Full (finished) |
| Constructed Date | 1956 |
| Construction Status | Insulation Upgraded |
| Construction Style Attachment | Detached |
| Cooling Type | Central Air Conditioning |
| Fire Protection | Smoke Detectors |
| Fireplace Fuel | Gas |
| Fireplace Present | Yes |
| Fireplace Type | Unknown |
| Half Bath Total | 1 |
| Heating Type | Forced Air |
| Stories Total | 1 |
| Size Interior | 1,524 Ft2 |
| Type | House |
Parking
| Attached Garage | |
| Heated Garage |
Land
| Acreage | No |
| Land Amenities | Park, Golf Course, Playground, Schools, Shopping |
| Size Irregular | 742.83 |
| Size Total | 742.83 M2 |
| Size Total Text | 742.83 M2 |
Rooms
| Level | Type | Length | Width | Dimensions |
|---|---|---|---|---|
| Basement | Family Room | Measurements not available | ||
| Basement | Den | Measurements not available | ||
| Basement | Bedroom 4 | Measurements not available | ||
| Main Level | Living Room | Measurements not available | ||
| Main Level | Dining Room | Measurements not available | ||
| Main Level | Kitchen | Measurements not available | ||
| Main Level | Primary Bedroom | Measurements not available | ||
| Main Level | Bedroom 2 | Measurements not available | ||
| Main Level | Bedroom 3 | Measurements not available |
https://www.realtor.ca/real-estate/28160579/9330-146-st-nw-nw-edmonton-parkview
Contact Us
Contact us for more information

Susan Jaksich
Associate
(780) 481-1144
www.movehappy.ca/
201-5607 199 St Nw
Edmonton, Alberta T6M 0M8
(780) 481-2950
(780) 481-1144

















