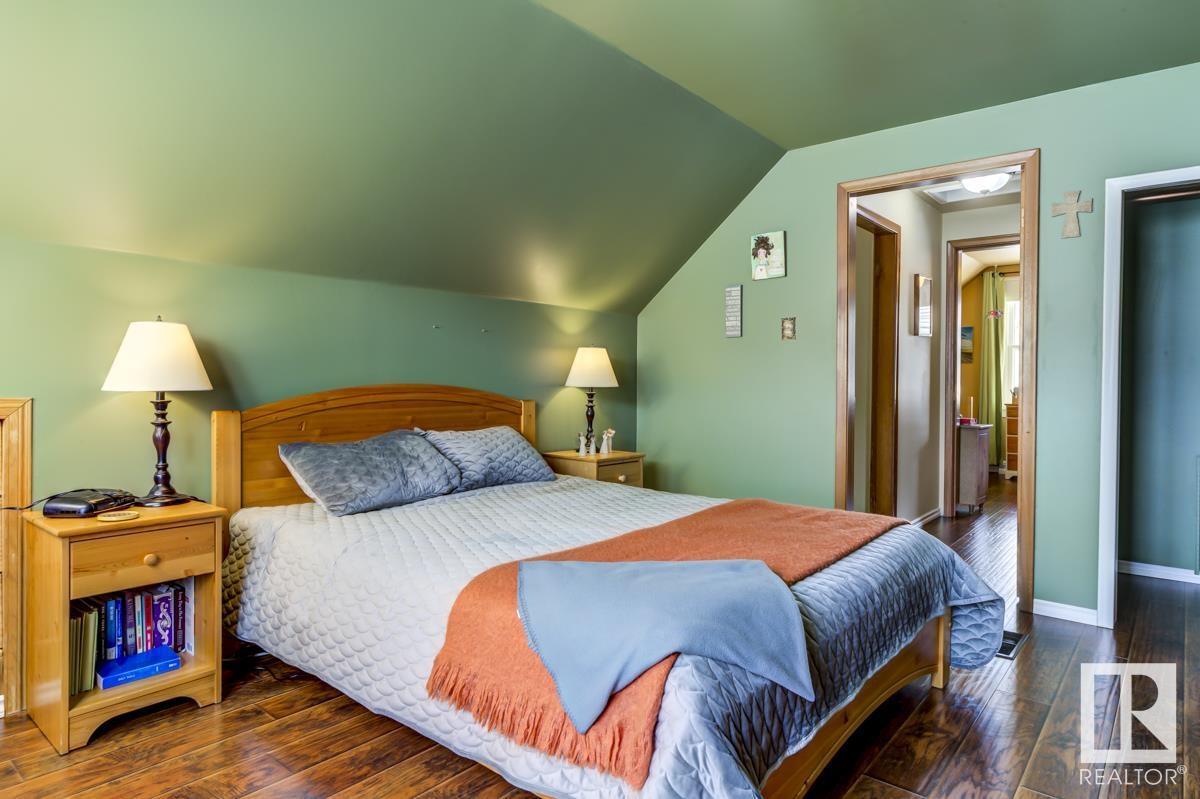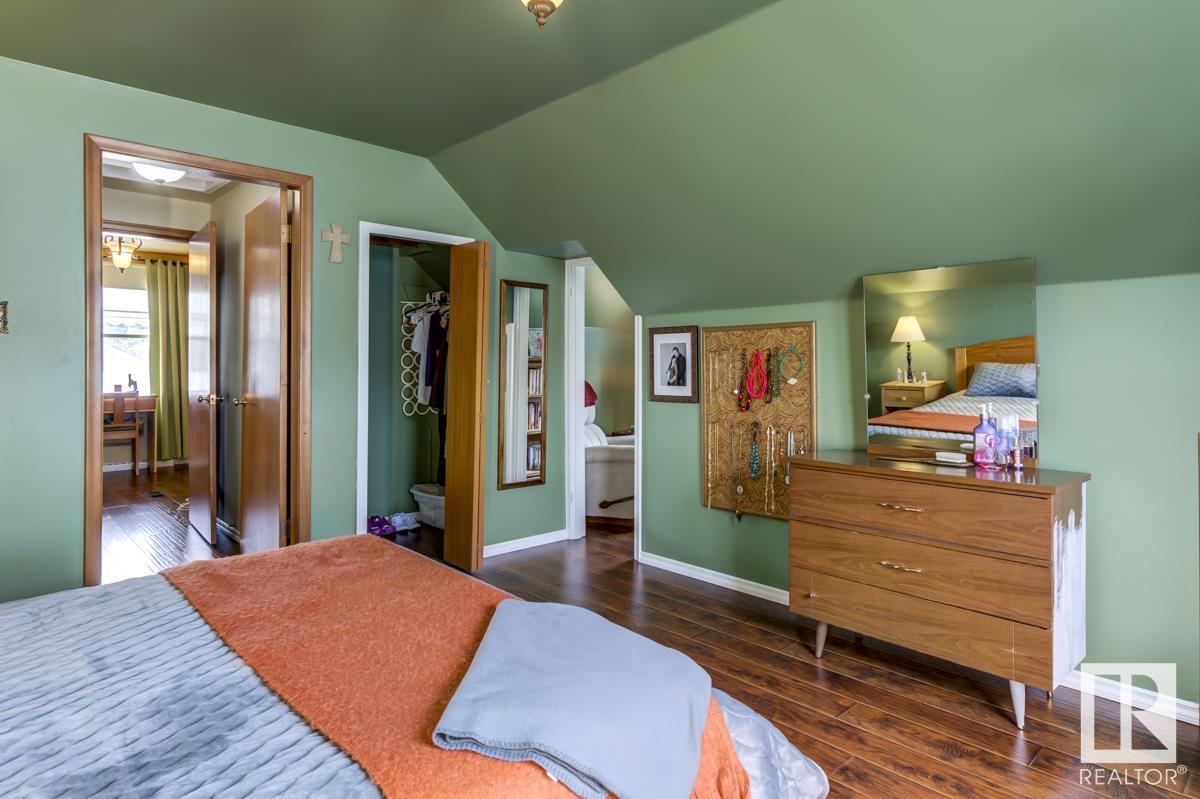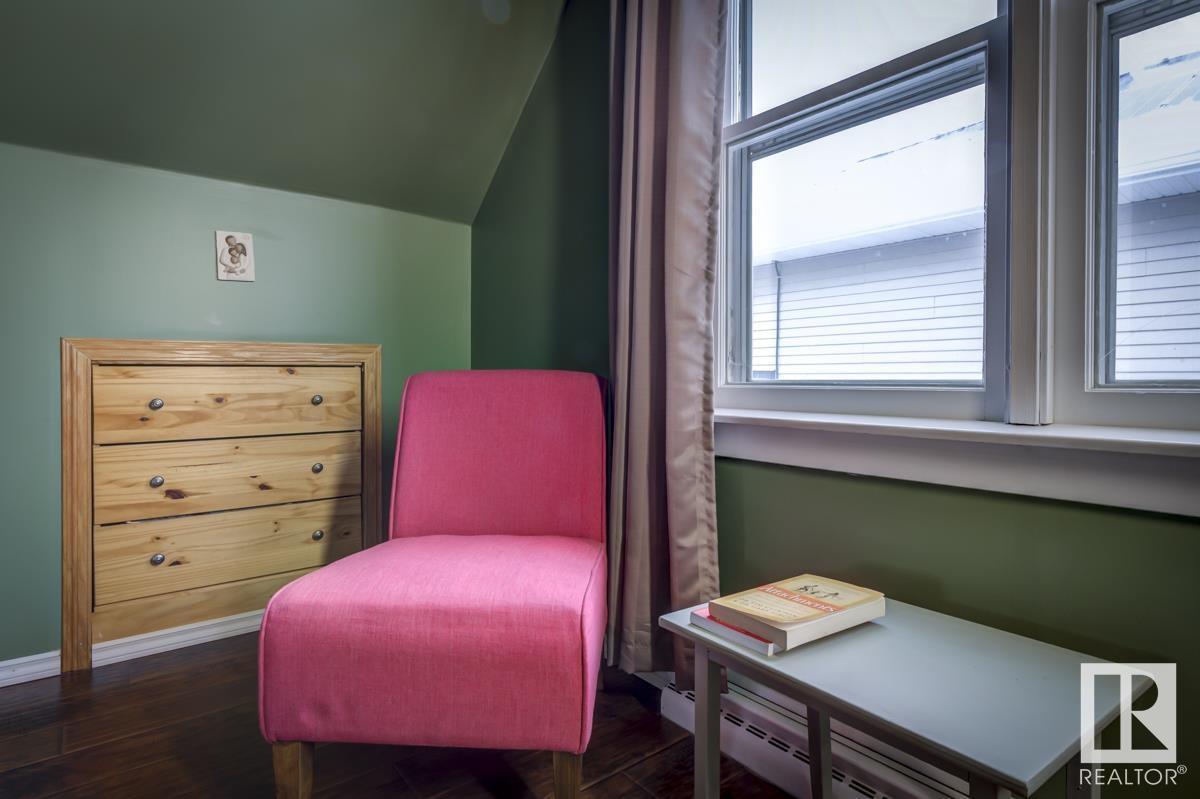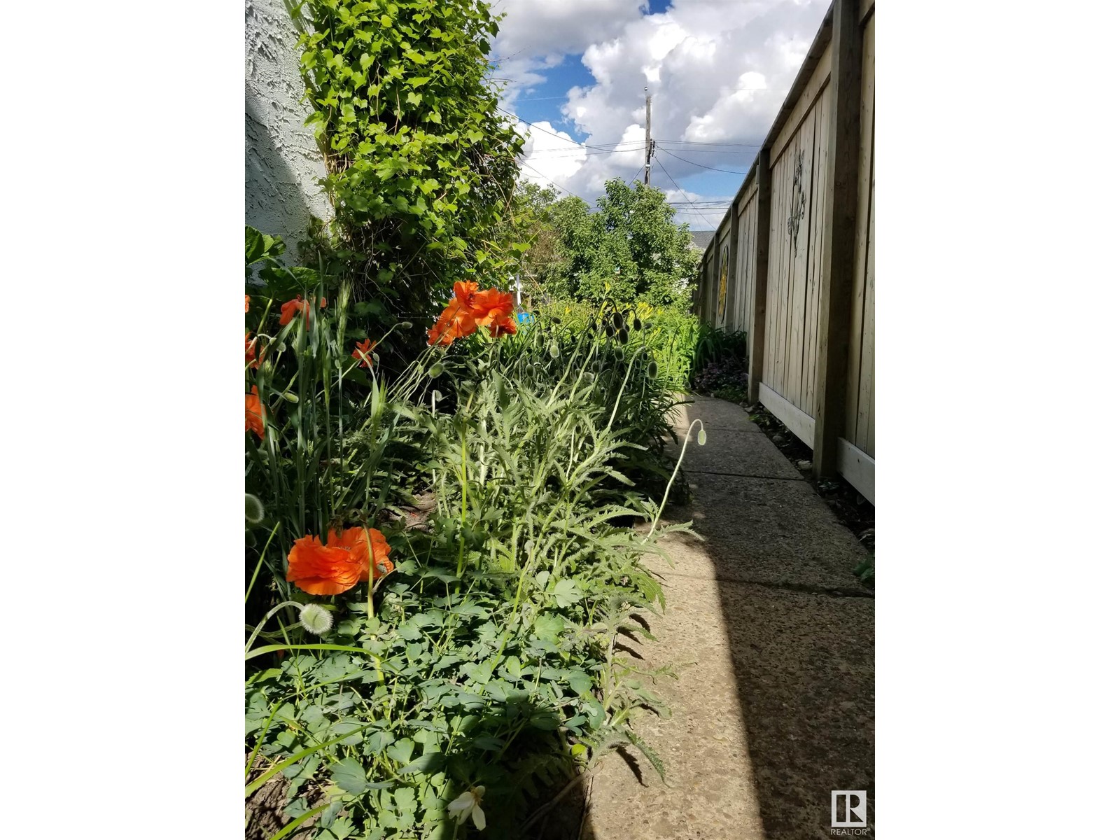9343 86 St Nw Edmonton, Alberta T6C 3E6
$525,000
Welcome to Strathearn! This charming 5-bed, 2-bath home features a spacious main floor with a bedroom, full bathroom, and an open kitchen/dining area. Upstairs, you'll find 2 more bedrooms. The versatile basement offers 2 rooms with egress windows, perfect for bedrooms, offices, or rec rooms, along with a modern bathroom. Outside, hidden by snow, is a permaculture paradise with perennials, fruit-bearing bushes, and trees. Enjoy the oversized double garage. Ideally located near LRT, downtown, the river valley, parks, trails, and universities, this home is in a mature neighborhood with tree-lined streets and scenic views of downtown, all just a stroll away. Your perfect home in an iconic area awaits! (id:46923)
Property Details
| MLS® Number | E4428542 |
| Property Type | Single Family |
| Neigbourhood | Strathearn |
| Amenities Near By | Public Transit, Ski Hill |
| Features | Lane, No Smoking Home |
Building
| Bathroom Total | 2 |
| Bedrooms Total | 5 |
| Appliances | Dishwasher, Dryer, Freezer, Microwave Range Hood Combo, Storage Shed, Stove, Washer, Window Coverings, Refrigerator |
| Basement Development | Finished |
| Basement Type | Full (finished) |
| Constructed Date | 1951 |
| Construction Style Attachment | Detached |
| Fireplace Fuel | Electric |
| Fireplace Present | Yes |
| Fireplace Type | Unknown |
| Heating Type | Forced Air |
| Stories Total | 2 |
| Size Interior | 1,246 Ft2 |
| Type | House |
Parking
| Detached Garage |
Land
| Acreage | No |
| Fence Type | Fence |
| Land Amenities | Public Transit, Ski Hill |
| Size Irregular | 544.91 |
| Size Total | 544.91 M2 |
| Size Total Text | 544.91 M2 |
Rooms
| Level | Type | Length | Width | Dimensions |
|---|---|---|---|---|
| Basement | Bedroom 4 | 4.01 m | 3.34 m | 4.01 m x 3.34 m |
| Basement | Bedroom 5 | 4.29 m | 3.41 m | 4.29 m x 3.41 m |
| Basement | Laundry Room | 3.55 m | 1.45 m | 3.55 m x 1.45 m |
| Main Level | Living Room | 5.24 m | 3.37 m | 5.24 m x 3.37 m |
| Main Level | Dining Room | 3.37 m | 2.95 m | 3.37 m x 2.95 m |
| Main Level | Kitchen | 4.04 m | 2.93 m | 4.04 m x 2.93 m |
| Main Level | Bedroom 3 | 3.19 m | 3.13 m | 3.19 m x 3.13 m |
| Upper Level | Primary Bedroom | 4.32 m | 3.92 m | 4.32 m x 3.92 m |
| Upper Level | Bedroom 2 | 3.91 m | 2.98 m | 3.91 m x 2.98 m |
https://www.realtor.ca/real-estate/28107443/9343-86-st-nw-edmonton-strathearn
Contact Us
Contact us for more information

Brent Macintosh
Associate
(780) 439-7248
www.macintoshgroup.ca/
www.facebook.com/TheMacIntoshGroup/
www.instagram.com/macintoshgroup/
www.youtube.com/user/brentmacintosh
100-10328 81 Ave Nw
Edmonton, Alberta T6E 1X2
(780) 439-7000
(780) 439-7248

Stephen A. Koehn
Associate
100-10328 81 Ave Nw
Edmonton, Alberta T6E 1X2
(780) 439-7000
(780) 439-7248







































































