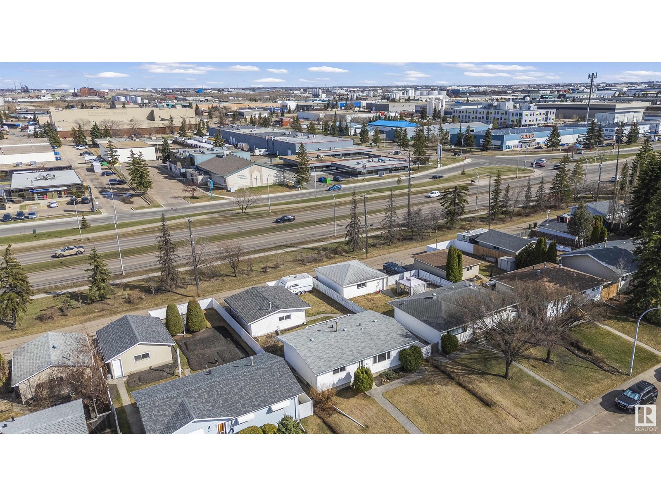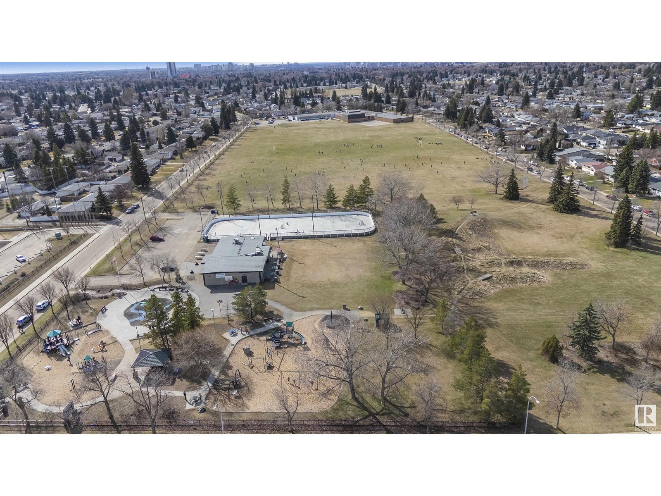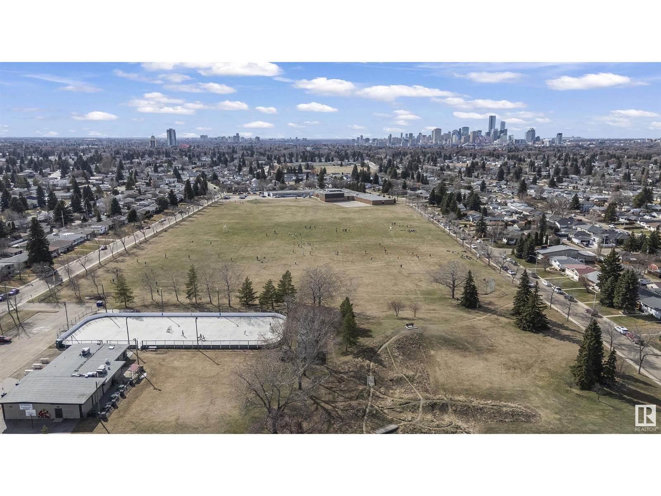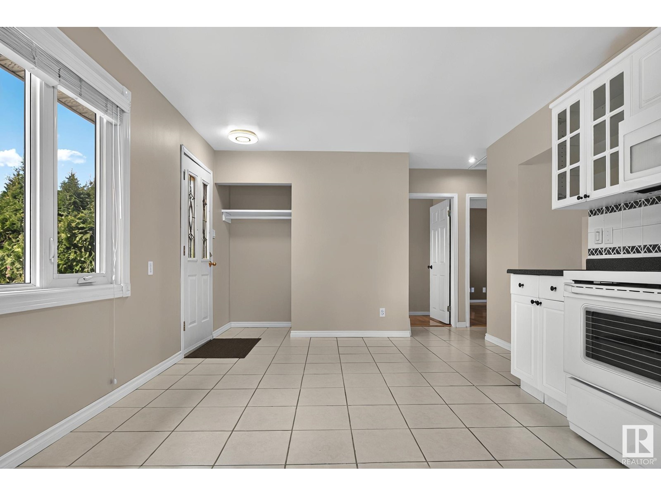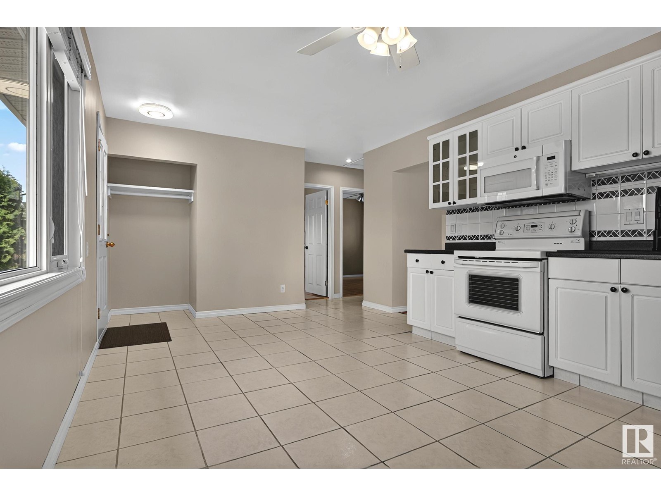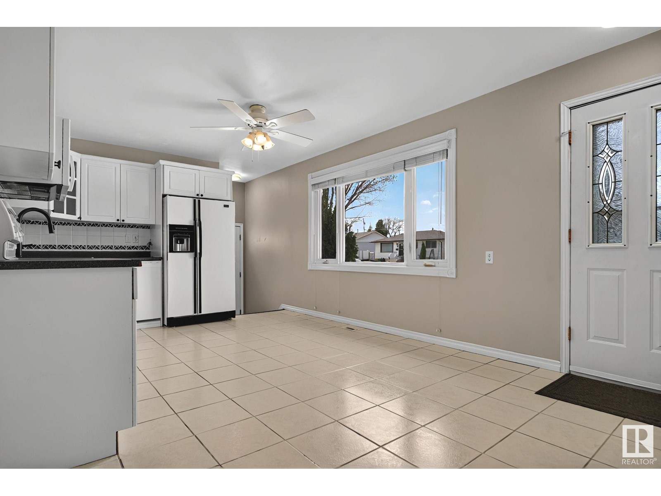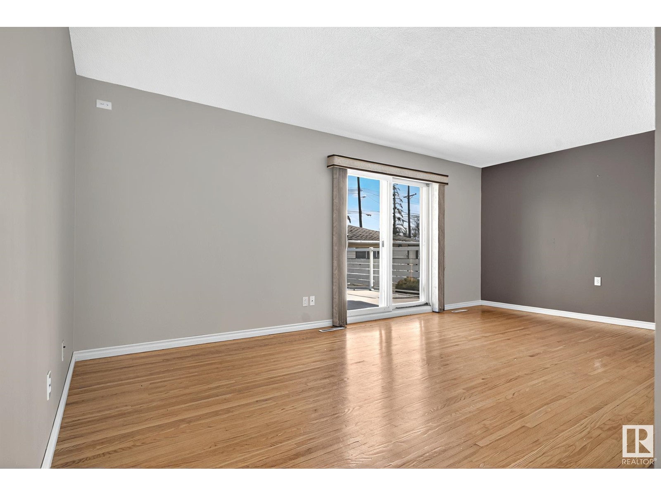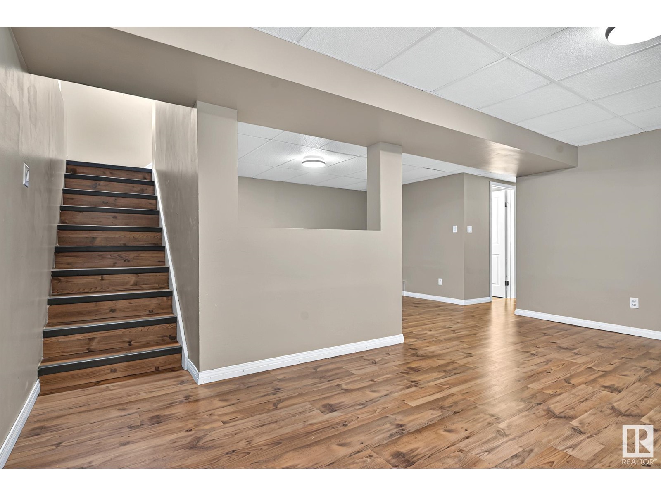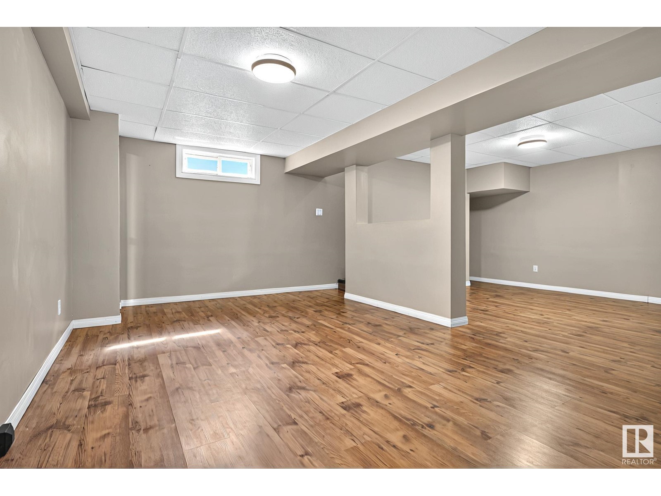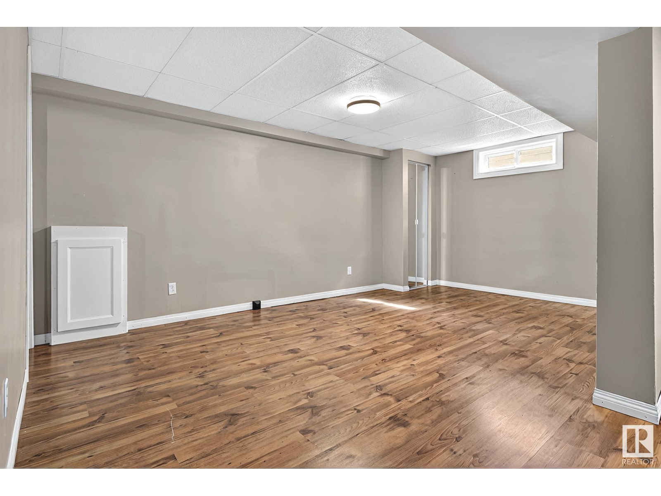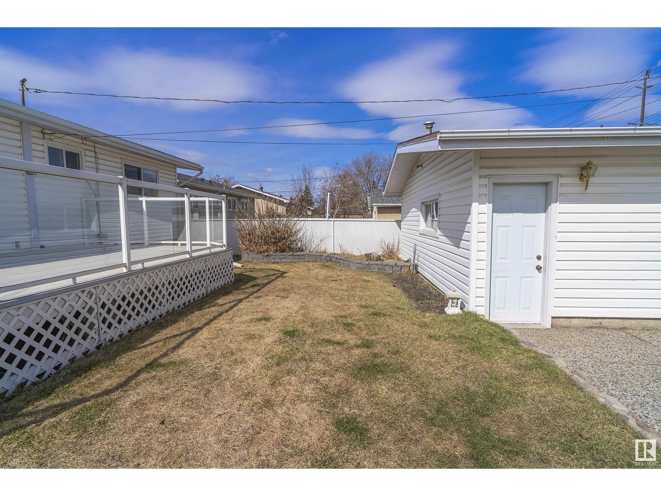9347 52 St Nw Edmonton, Alberta T6B 1G5
$449,900
Welcome to Ottewell — a cherished community just minutes from downtown, where charm meets convenience. This move-in ready bungalow offers 4 bedrooms, 2 full baths, and a bright, functional layout perfect for families or first-time buyers. Hardwood, laminate, and ceramic tile flooring bring warmth and durability, while the massive 24' x 24' garage and gated RV parking offer unbeatable flexibility. Sitting on a huge lot with space to garden, entertain, or play, this home is ideal for those craving room to grow. Quick access to major transit routes makes commuting a breeze. Pride of ownership is felt throughout — whether you're upsizing, downsizing, or just starting out, this home is ready to welcome you. (id:46923)
Property Details
| MLS® Number | E4432144 |
| Property Type | Single Family |
| Neigbourhood | Ottewell |
| Amenities Near By | Playground, Public Transit, Schools, Shopping |
| Features | No Smoking Home |
| Structure | Deck |
Building
| Bathroom Total | 2 |
| Bedrooms Total | 4 |
| Appliances | Dishwasher, Dryer, Microwave Range Hood Combo, Refrigerator, Stove, Washer |
| Architectural Style | Bungalow |
| Basement Development | Finished |
| Basement Type | Full (finished) |
| Constructed Date | 1963 |
| Construction Style Attachment | Detached |
| Heating Type | Forced Air |
| Stories Total | 1 |
| Size Interior | 914 Ft2 |
| Type | House |
Parking
| Detached Garage |
Land
| Acreage | No |
| Land Amenities | Playground, Public Transit, Schools, Shopping |
| Size Irregular | 572.76 |
| Size Total | 572.76 M2 |
| Size Total Text | 572.76 M2 |
Rooms
| Level | Type | Length | Width | Dimensions |
|---|---|---|---|---|
| Basement | Family Room | 11'11 x 16'11 | ||
| Basement | Bedroom 3 | 10'10" x 9'10 | ||
| Basement | Bedroom 4 | 8'5 x 10' | ||
| Main Level | Living Room | 11'6" x 19'3" | ||
| Main Level | Kitchen | 11'5" x 18'5" | ||
| Main Level | Primary Bedroom | 11'6" x 11'4" | ||
| Main Level | Bedroom 2 | 11'5" x 11'4" |
https://www.realtor.ca/real-estate/28200972/9347-52-st-nw-edmonton-ottewell
Contact Us
Contact us for more information

Ricky Aujla
Associate
rickaujla.c21.ca/
www.instagram.com/luxe.life.realty/
3009 23 St Ne
Calgary, Alberta T2E 7A4
(403) 250-2882




