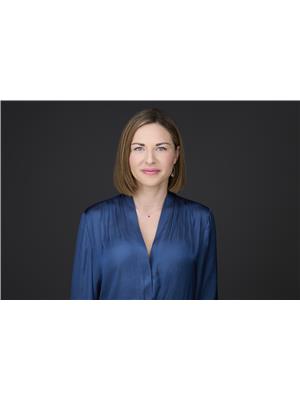9347 73 Av Nw Edmonton, Alberta T6E 1A8
$460,000
Charming Upgraded Home in the Heart of Ritchie! This beautifully updated 1.5-storey home sits on a spacious 42'x130' lot (over 500 m²) in one of Edmonton’s most desirable communities. With 3 bedrooms above grade, a fully finished basement, and thoughtful upgrades throughout, this home blends character with modern comfort. Inside, you’ll find original hardwood floors, fresh paint, an updated kitchen, and a renovated bathroom. The main floor features one bedroom and a bright laundry addition for convenience. Upstairs, you'll find two more bedrooms with great natural light. Major updates include a new roof (2016), windows and siding with added insulation (2022), and a newer furnace. Enjoy the outdoors with a large yard, single detached garage with oversized RV parking, and mature trees in a quiet location steps from Mill Creek Ravine, local cafes, Whyte Ave, and popular restaurants. Whether you're a first-time buyer, investor, or looking for a home in a vibrant, walkable neighborhood—this one is a must-see. (id:46923)
Property Details
| MLS® Number | E4451591 |
| Property Type | Single Family |
| Neigbourhood | Ritchie |
| Amenities Near By | Schools, Shopping |
| Features | Treed, Park/reserve, Lane, No Smoking Home |
| Structure | Deck |
Building
| Bathroom Total | 1 |
| Bedrooms Total | 3 |
| Appliances | Dishwasher, Dryer, Microwave, Refrigerator, Stove, Washer |
| Basement Development | Finished |
| Basement Type | Full (finished) |
| Constructed Date | 1949 |
| Construction Style Attachment | Detached |
| Heating Type | Forced Air |
| Stories Total | 2 |
| Size Interior | 1,093 Ft2 |
| Type | House |
Parking
| Oversize | |
| Rear | |
| R V | |
| Detached Garage |
Land
| Acreage | No |
| Fence Type | Fence |
| Land Amenities | Schools, Shopping |
| Size Irregular | 507.86 |
| Size Total | 507.86 M2 |
| Size Total Text | 507.86 M2 |
Rooms
| Level | Type | Length | Width | Dimensions |
|---|---|---|---|---|
| Basement | Recreation Room | 22.2 m | 11.8 m | 22.2 m x 11.8 m |
| Basement | Storage | 17.1 m | 10.8 m | 17.1 m x 10.8 m |
| Main Level | Living Room | 11.7 m | 16.4 m | 11.7 m x 16.4 m |
| Main Level | Dining Room | 5.7 m | 7.9 m | 5.7 m x 7.9 m |
| Main Level | Kitchen | 8.5 m | 7.9 m | 8.5 m x 7.9 m |
| Main Level | Bedroom 2 | 11.9 m | 9.5 m | 11.9 m x 9.5 m |
| Main Level | Laundry Room | 9.7 m | 11.7 m | 9.7 m x 11.7 m |
| Upper Level | Primary Bedroom | 9.11 m | 11.4 m | 9.11 m x 11.4 m |
| Upper Level | Bedroom 3 | 11.8 m | 9.3 m | 11.8 m x 9.3 m |
https://www.realtor.ca/real-estate/28701638/9347-73-av-nw-edmonton-ritchie
Contact Us
Contact us for more information

Gabriela Humeniuk
Associate
(780) 450-6670
3400-10180 101 St Nw
Edmonton, Alberta T5J 3S4
(855) 623-6900
www.onereal.ca/

Franco Maione
Associate
www.francomaione.com/
3400-10180 101 St Nw
Edmonton, Alberta T5J 3S4
(855) 623-6900
www.onereal.ca/













































