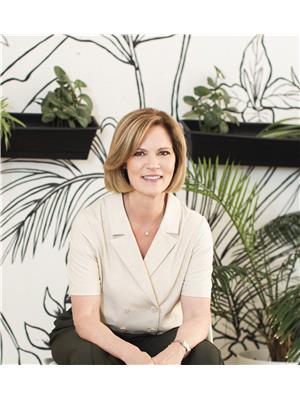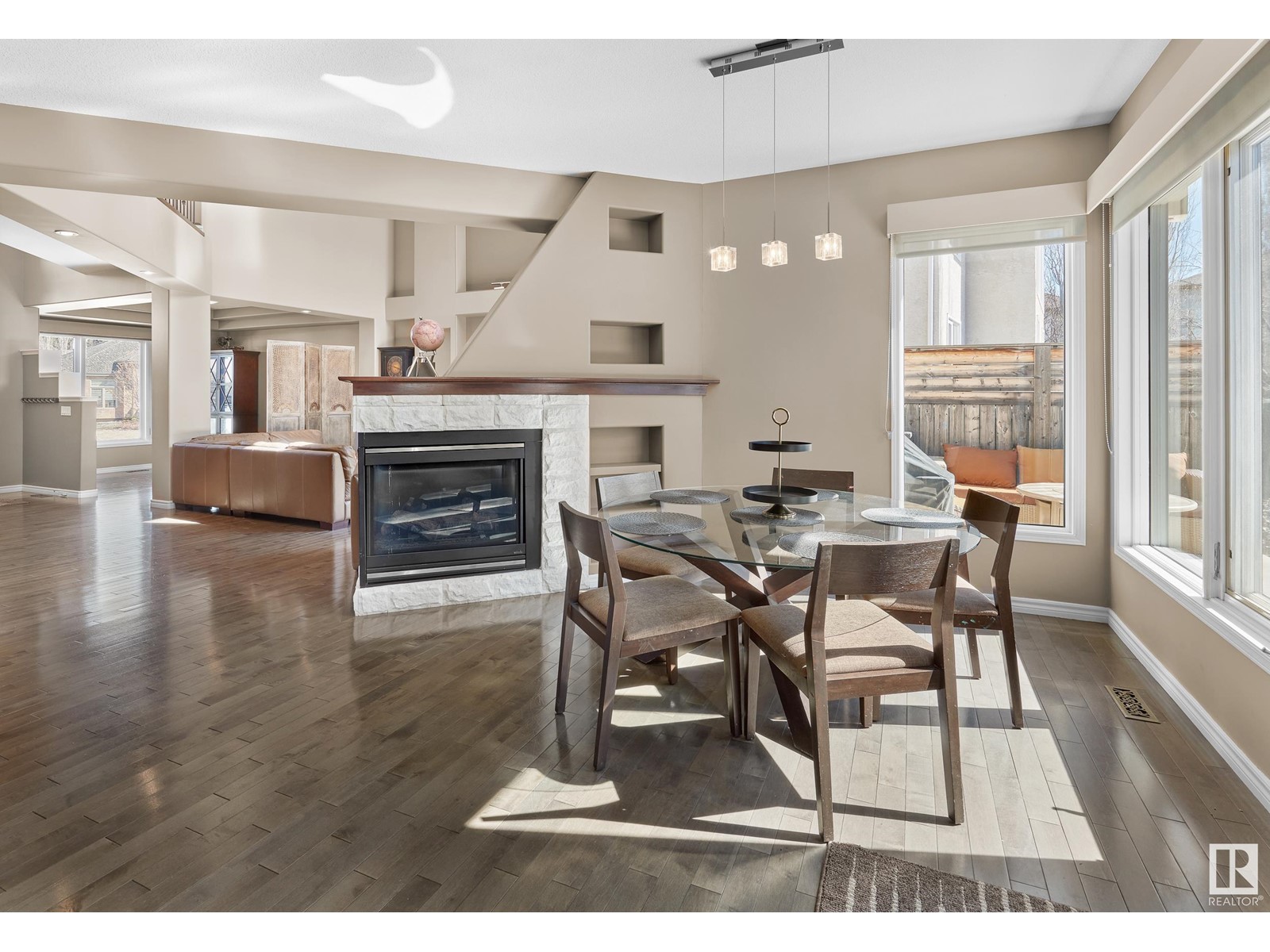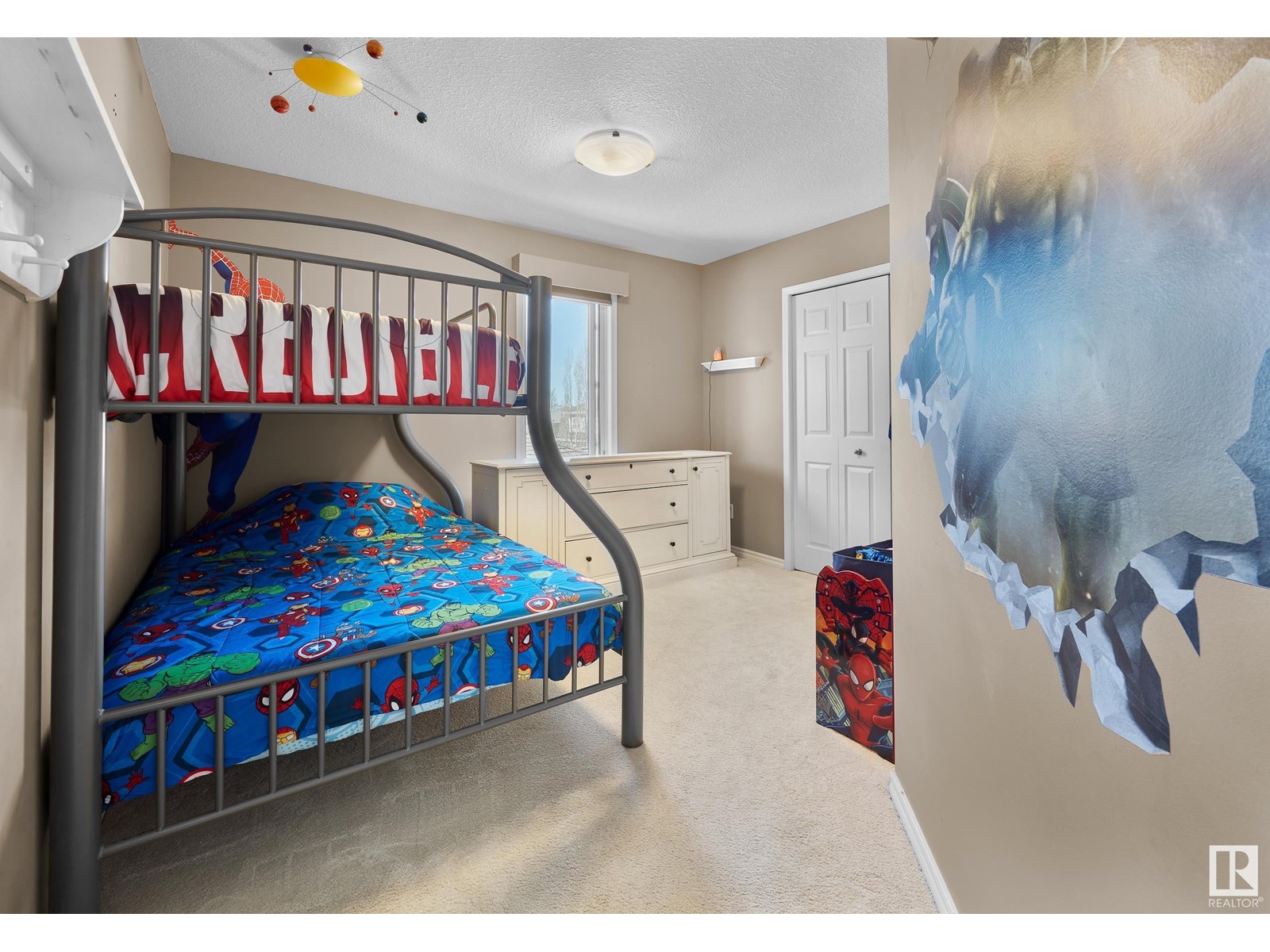935 Haliburton Rd Nw Edmonton, Alberta T6R 2Z6
$850,000
This exquisite custom-built home offers over 3,800 sqft of sophisticated space, upgraded for style & comfort. Exceptional curb appeal w/ a rare circular driveway sets the stage. Step inside to an inviting foyer opening into a versatile front room ideal for dining or home office. The grand living room boasts soaring ceilings, abundant natural light, & a cozy gas fireplace. Gourmet kitchen features granite countertops, stainless appliances, built-in oven, gas cooktop, & walk-through pantry. Main floor includes practical mudroom, laundry area, & powder room. Upstairs, find a spacious bonus room w/ vaulted ceilings & three large bedrooms, including a luxurious primary suite w/ fireplace & spa-inspired 5-piece ensuite. Professionally finished basement adds recreation room, wet bar, fourth bedroom, & full bathroom. Relax or entertain in the private south-facing backyard, beautifully landscaped w/ large deck & mature trees. Your dream home awaits! (id:46923)
Property Details
| MLS® Number | E4430352 |
| Property Type | Single Family |
| Neigbourhood | Haddow |
| Amenities Near By | Schools, Shopping |
| Features | See Remarks, Flat Site, Wet Bar |
Building
| Bathroom Total | 4 |
| Bedrooms Total | 4 |
| Appliances | Dishwasher, Dryer, Hood Fan, Refrigerator, Stove, Washer |
| Basement Development | Finished |
| Basement Type | Full (finished) |
| Constructed Date | 2003 |
| Construction Style Attachment | Detached |
| Half Bath Total | 1 |
| Heating Type | Forced Air |
| Stories Total | 2 |
| Size Interior | 2,574 Ft2 |
| Type | House |
Parking
| Attached Garage | |
| Oversize |
Land
| Acreage | No |
| Fence Type | Fence |
| Land Amenities | Schools, Shopping |
| Size Irregular | 633.44 |
| Size Total | 633.44 M2 |
| Size Total Text | 633.44 M2 |
Rooms
| Level | Type | Length | Width | Dimensions |
|---|---|---|---|---|
| Basement | Bedroom 4 | 6.03 m | 4.12 m | 6.03 m x 4.12 m |
| Basement | Recreation Room | 8.18 m | 5.24 m | 8.18 m x 5.24 m |
| Basement | Utility Room | 5.85 m | 4.83 m | 5.85 m x 4.83 m |
| Main Level | Living Room | 4.1 m | 3.23 m | 4.1 m x 3.23 m |
| Main Level | Dining Room | 4.2 m | 3.18 m | 4.2 m x 3.18 m |
| Main Level | Kitchen | 5.99 m | 5.55 m | 5.99 m x 5.55 m |
| Main Level | Family Room | 7.06 m | 5.79 m | 7.06 m x 5.79 m |
| Main Level | Laundry Room | 3.33 m | 3.02 m | 3.33 m x 3.02 m |
| Upper Level | Primary Bedroom | 5.39 m | 4.39 m | 5.39 m x 4.39 m |
| Upper Level | Bedroom 2 | 4.34 m | 3.07 m | 4.34 m x 3.07 m |
| Upper Level | Bedroom 3 | 4.24 m | 3.89 m | 4.24 m x 3.89 m |
| Upper Level | Bonus Room | 6.36 m | 4.65 m | 6.36 m x 4.65 m |
https://www.realtor.ca/real-estate/28155386/935-haliburton-rd-nw-edmonton-haddow
Contact Us
Contact us for more information

Chris Proctor
Associate
(780) 435-0100
www.proctorteam.com/
301-11044 82 Ave Nw
Edmonton, Alberta T6G 0T2
(780) 438-2500
(780) 435-0100

Patti Proctor
Associate
(780) 435-0100
proctorteam.com/
www.instagram.com/pattiproctor/
301-11044 82 Ave Nw
Edmonton, Alberta T6G 0T2
(780) 438-2500
(780) 435-0100










































