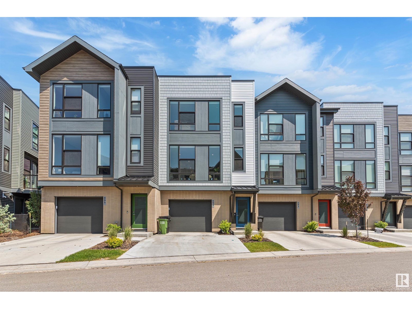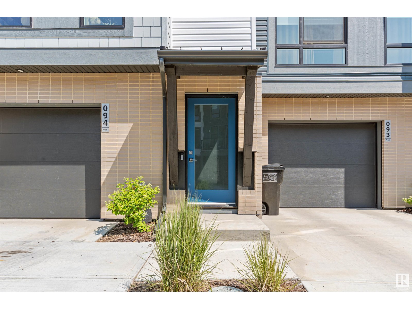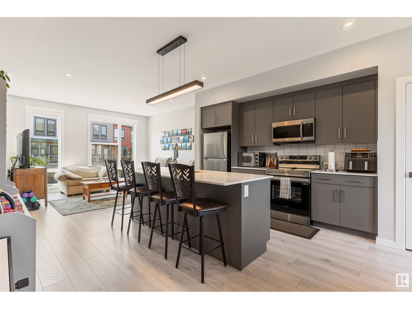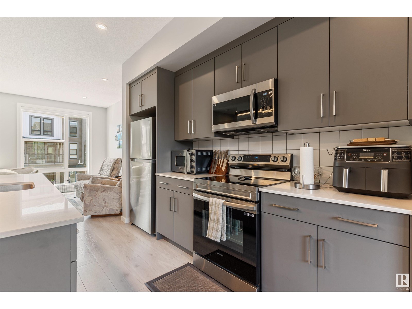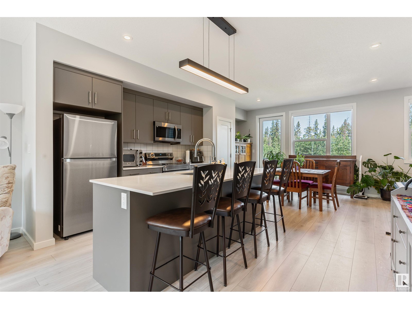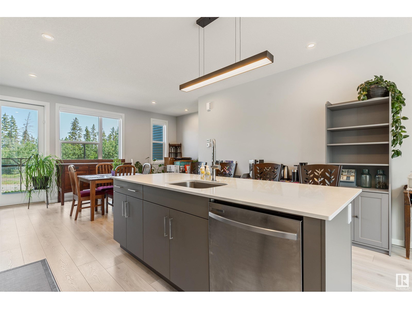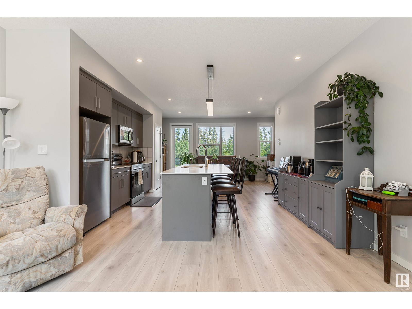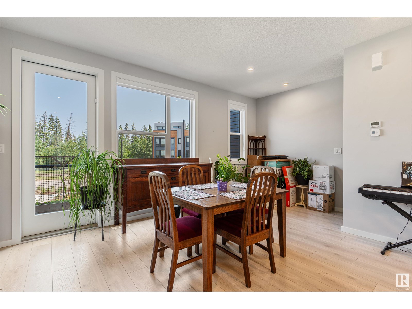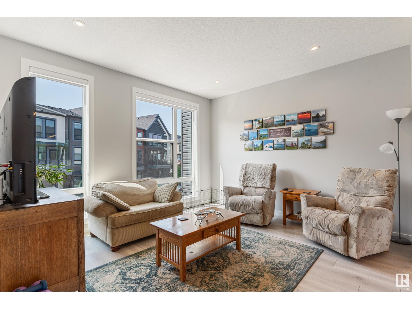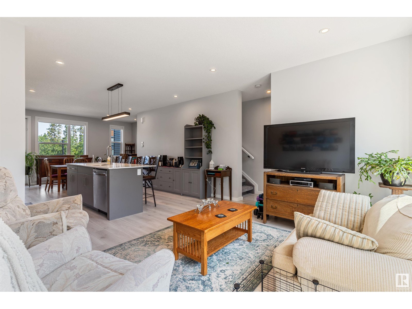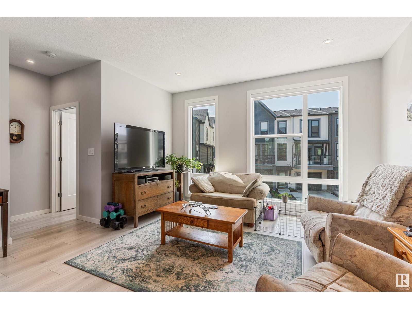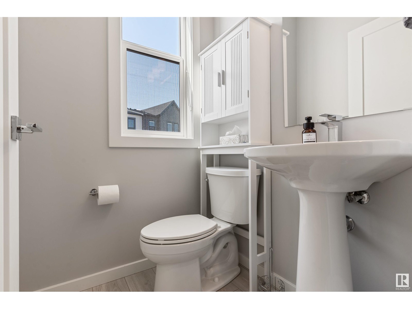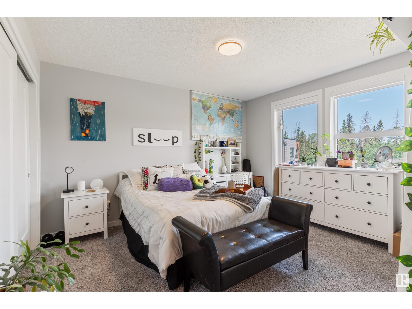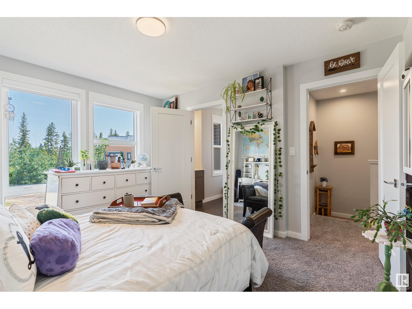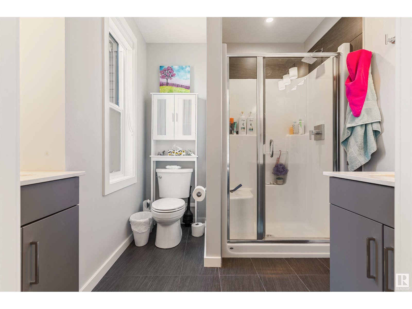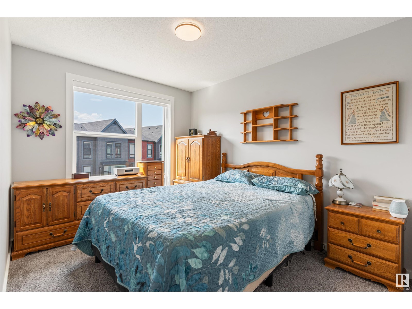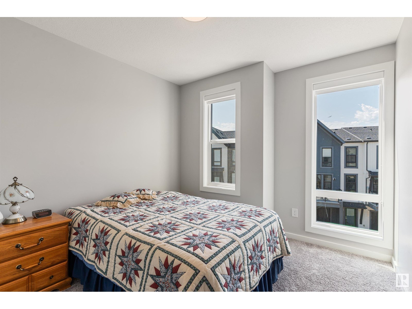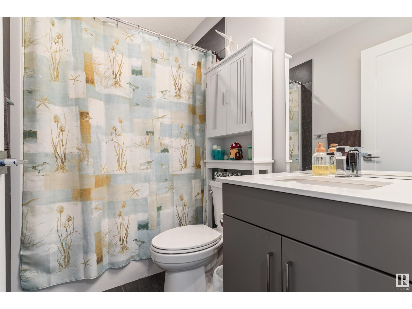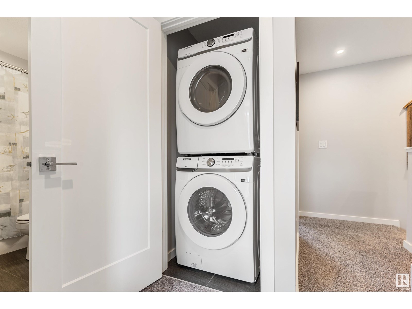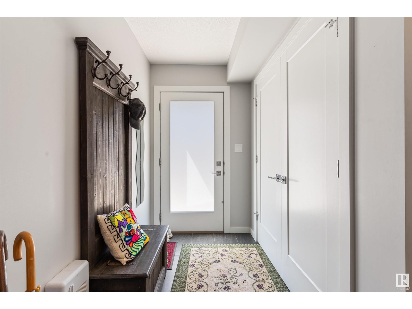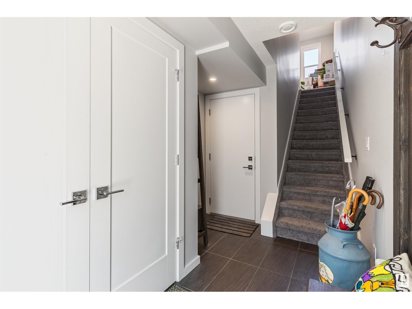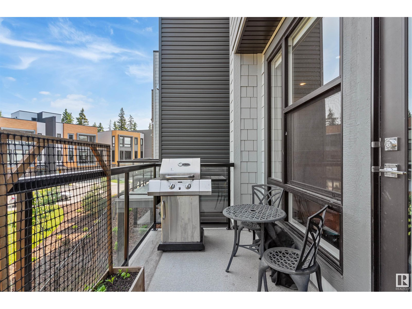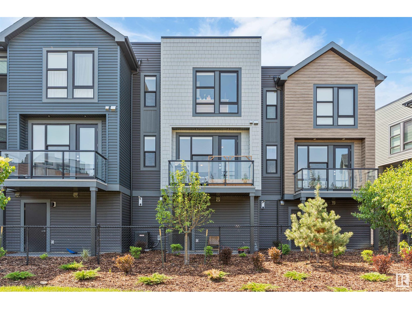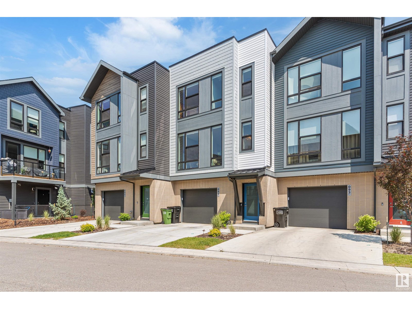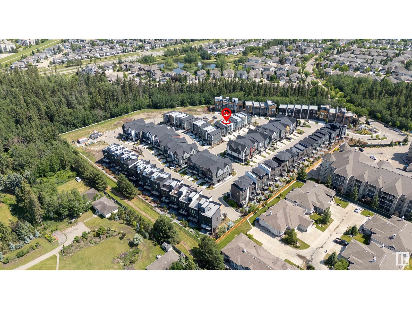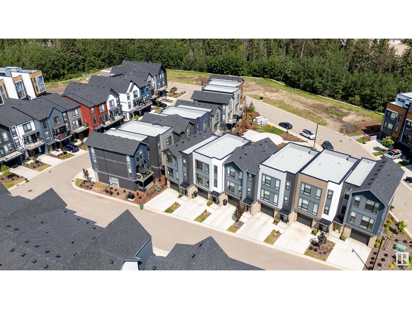#94 1304 Rutherford Rd Sw Edmonton, Alberta T6W 0B4
$499,900Maintenance, Insurance, Property Management, Other, See Remarks
$78.89 Monthly
Maintenance, Insurance, Property Management, Other, See Remarks
$78.89 MonthlyBeautiful modern three bedroom townhouse with 1576 sqft of living space. This is a fantastic unit with huge floor-to-ceiling windows, an open floor plan, a balcony on the second level, and a large patio off the main level. The third floor offers a spacious primary bedroom with an ensuite, two other bedrooms with large windows and a large laundry closet. This unit also offers a tandem garage that parks two vehicles with room for one on the driveway. All your shopping and transit needs are minutes away. (id:46923)
Property Details
| MLS® Number | E4447042 |
| Property Type | Single Family |
| Neigbourhood | Rutherford (Edmonton) |
| Amenities Near By | Airport, Golf Course, Playground, Public Transit, Schools, Shopping |
| Features | Flat Site, Paved Lane, Closet Organizers, Level |
| Structure | Deck |
Building
| Bathroom Total | 3 |
| Bedrooms Total | 3 |
| Amenities | Ceiling - 9ft, Vinyl Windows |
| Appliances | Dishwasher, Dryer, Microwave Range Hood Combo, Refrigerator, Stove, Washer |
| Basement Type | None |
| Constructed Date | 2023 |
| Construction Style Attachment | Attached |
| Half Bath Total | 1 |
| Heating Type | Forced Air |
| Stories Total | 3 |
| Size Interior | 1,577 Ft2 |
| Type | Row / Townhouse |
Land
| Acreage | No |
| Land Amenities | Airport, Golf Course, Playground, Public Transit, Schools, Shopping |
| Size Irregular | 194.93 |
| Size Total | 194.93 M2 |
| Size Total Text | 194.93 M2 |
Rooms
| Level | Type | Length | Width | Dimensions |
|---|---|---|---|---|
| Upper Level | Living Room | 4.18 m | 3.77 m | 4.18 m x 3.77 m |
| Upper Level | Dining Room | 3.77 m | 2.65 m | 3.77 m x 2.65 m |
| Upper Level | Kitchen | 3.15 m | 3.77 m | 3.15 m x 3.77 m |
| Upper Level | Primary Bedroom | 3.47 m | 3.89 m | 3.47 m x 3.89 m |
| Upper Level | Bedroom 2 | 2.87 m | 3.03 m | 2.87 m x 3.03 m |
| Upper Level | Bedroom 3 | 2.77 m | 3.37 m | 2.77 m x 3.37 m |
https://www.realtor.ca/real-estate/28589584/94-1304-rutherford-rd-sw-edmonton-rutherford-edmonton
Contact Us
Contact us for more information
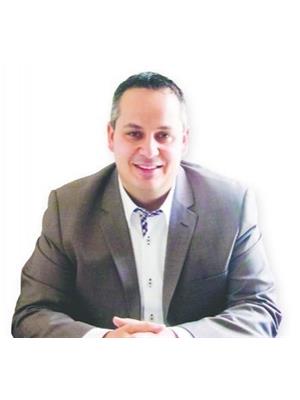
Curtis D. Stasiuk
Broker
(780) 457-5240
www.smartmovesyeg.com/
10630 124 St Nw
Edmonton, Alberta T5N 1S3
(780) 478-5478
(780) 457-5240

