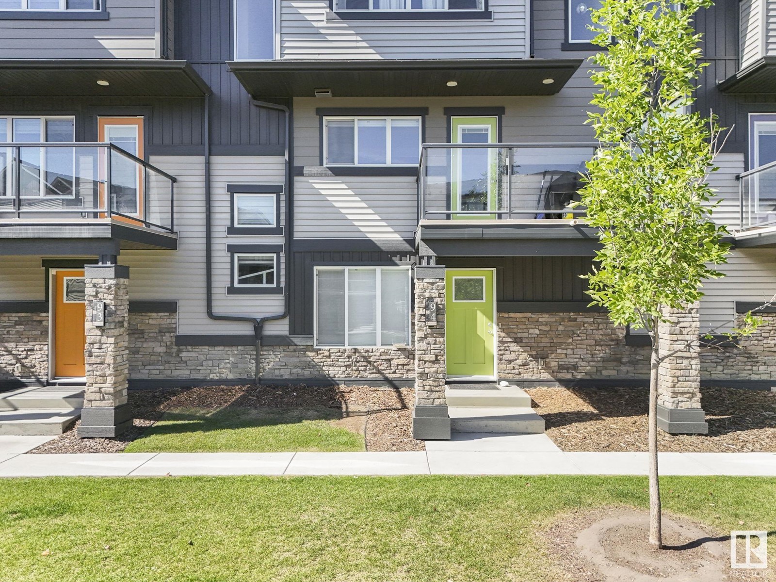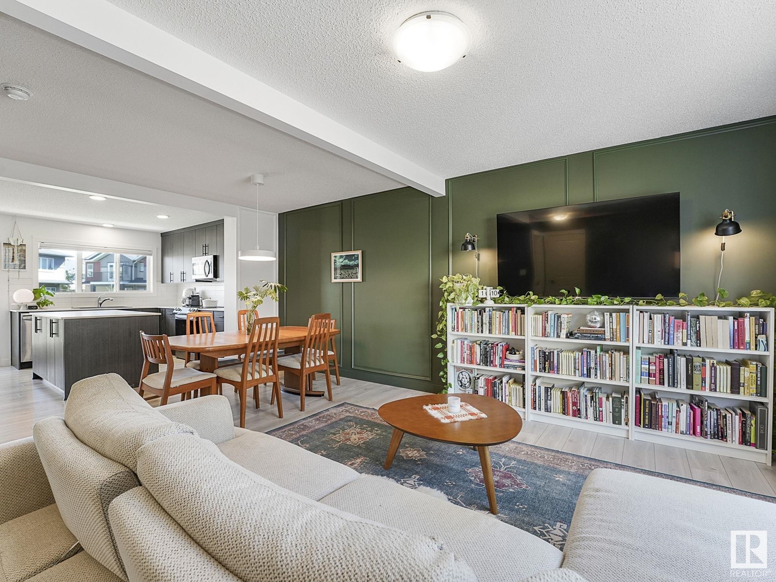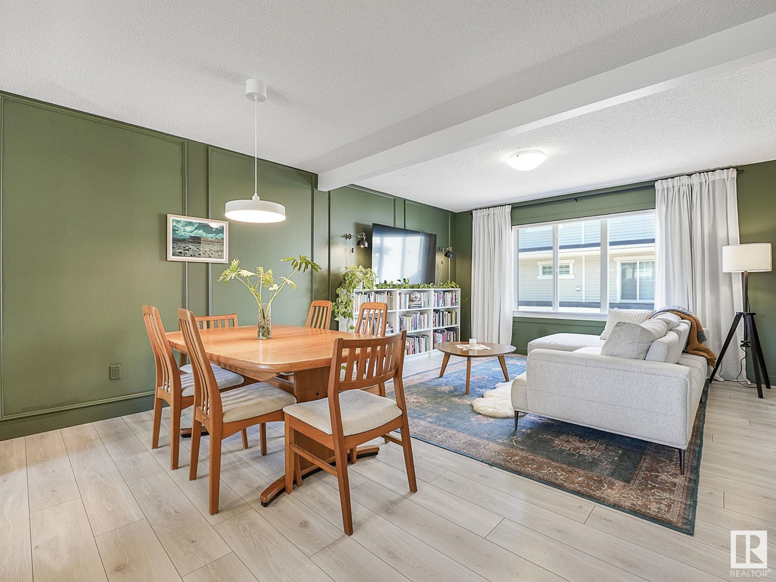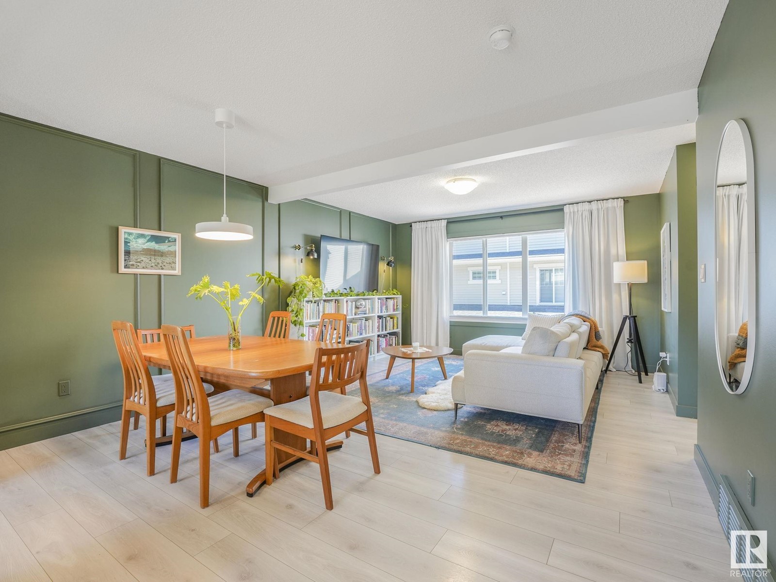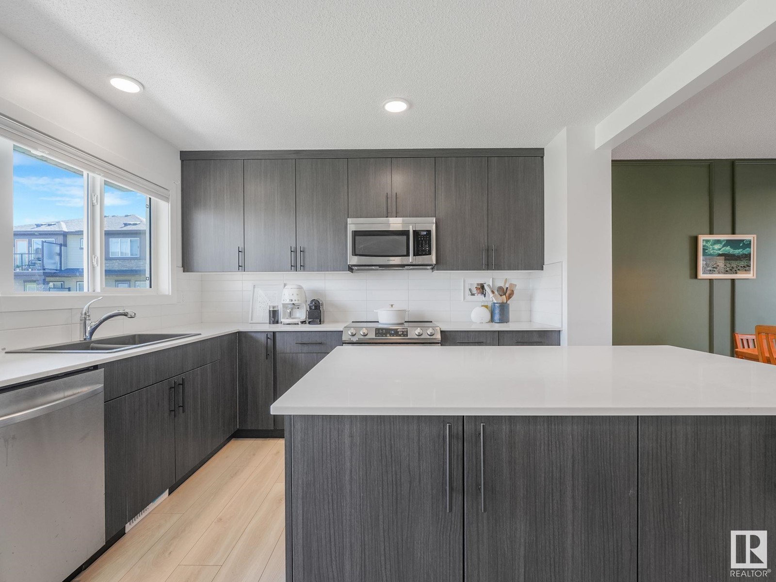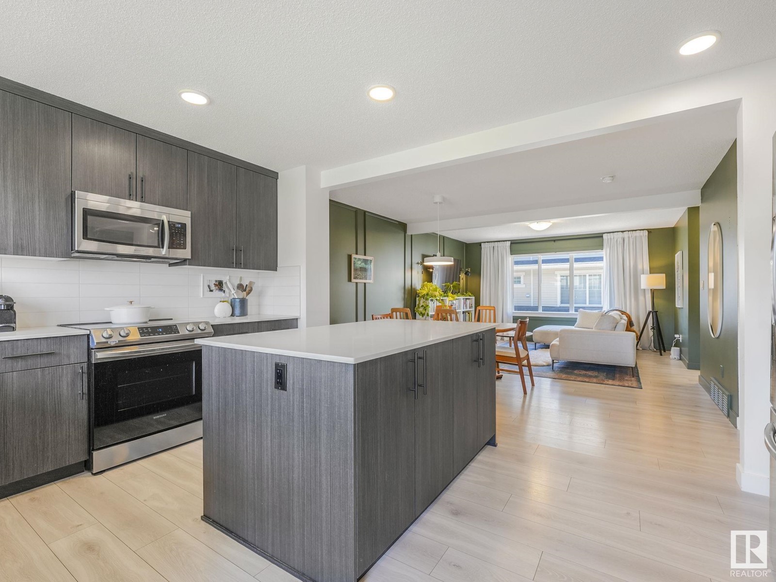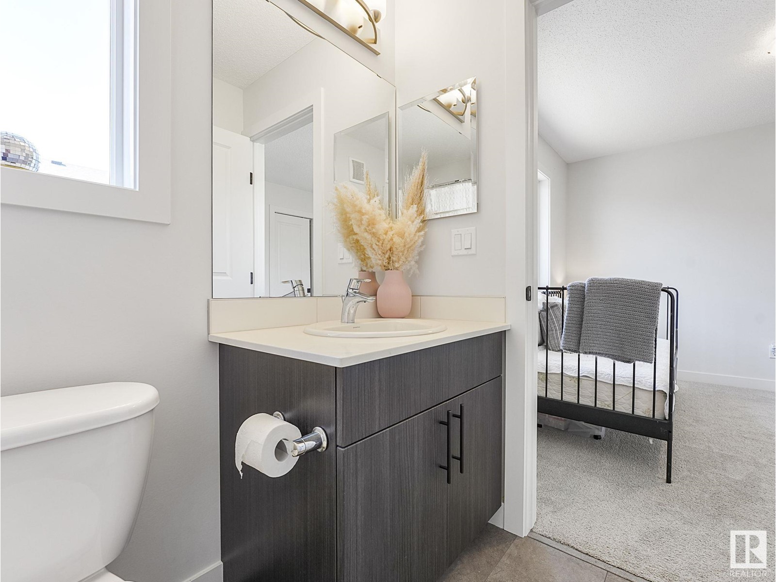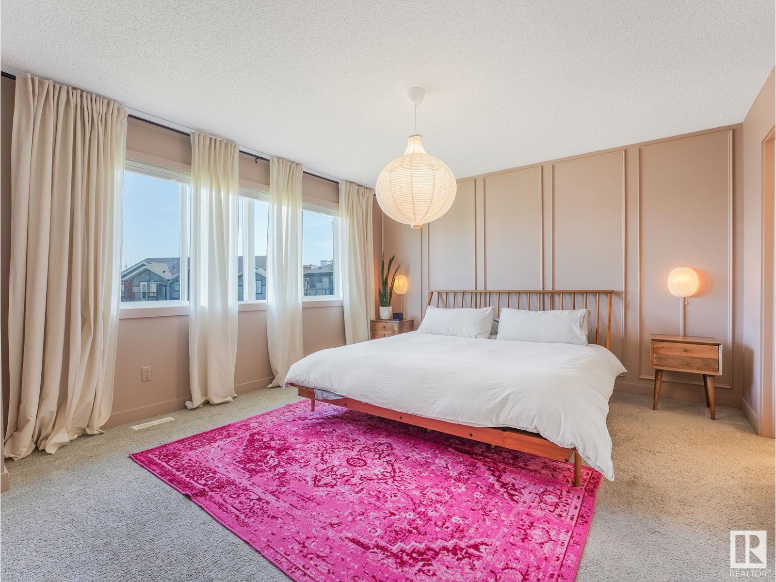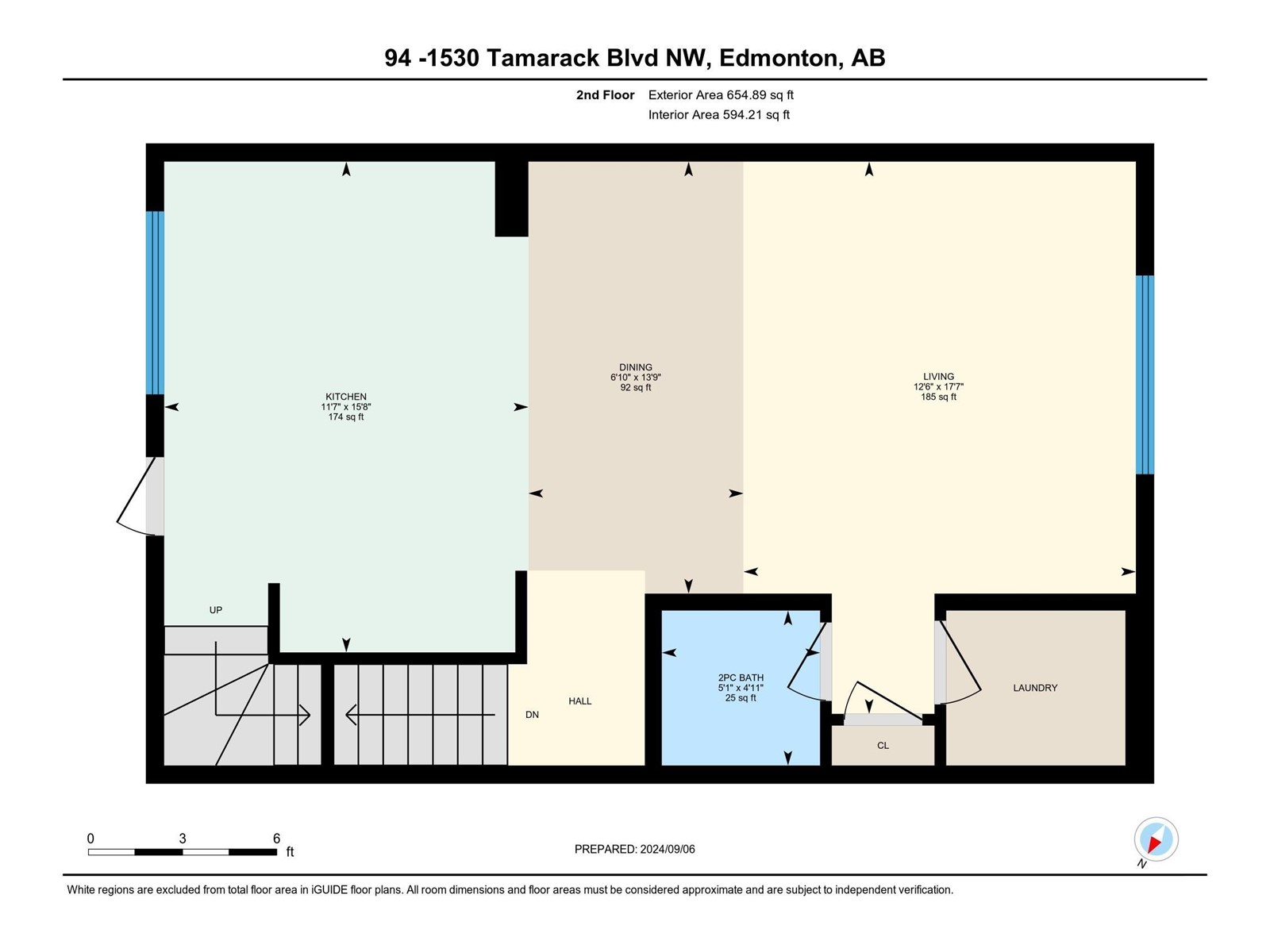#94 1530 Tamarack Bv Nw Edmonton, Alberta T6T 2E6
$354,900Maintenance, Exterior Maintenance, Property Management, Other, See Remarks
$185.39 Monthly
Maintenance, Exterior Maintenance, Property Management, Other, See Remarks
$185.39 MonthlyThis 3 level home's thoughtfully designed layout offers privacy and versatility, with separate living areas on each level. The main floor entrance level has a bright multipurpose space as a office, den or third bedroom, you'll also find the utility room and access to the double attached garage. The second level features an open-concept living area with high ceilings and large windows that invite natural light. The living and dining spaces are elegantly designed with modern finishings and laminate flooring throughout. The kitchen features ceiling height cabinetry and stainless steel appliances and a two piece bath and laundry complete this level. Moving to the upper floor you'll find two spacious suites, both with full ensuites and walk in closets. This excellent home has low condo fees, overlooks a central green space and is close to all amenities! (id:46923)
Property Details
| MLS® Number | E4406721 |
| Property Type | Single Family |
| Neigbourhood | Tamarack |
| AmenitiesNearBy | Playground, Public Transit, Schools, Shopping |
| Features | Flat Site, No Smoking Home |
| Structure | Patio(s) |
Building
| BathroomTotal | 3 |
| BedroomsTotal | 3 |
| Appliances | Dishwasher, Dryer, Garage Door Opener Remote(s), Garage Door Opener, Microwave Range Hood Combo, Refrigerator, Stove, Washer, Window Coverings |
| BasementType | None |
| ConstructedDate | 2020 |
| ConstructionStyleAttachment | Attached |
| HalfBathTotal | 1 |
| HeatingType | Forced Air |
| StoriesTotal | 2 |
| SizeInterior | 1591.5518 Sqft |
| Type | Row / Townhouse |
Parking
| Attached Garage |
Land
| Acreage | No |
| LandAmenities | Playground, Public Transit, Schools, Shopping |
| SizeIrregular | 171.19 |
| SizeTotal | 171.19 M2 |
| SizeTotalText | 171.19 M2 |
Rooms
| Level | Type | Length | Width | Dimensions |
|---|---|---|---|---|
| Main Level | Bedroom 3 | Measurements not available | ||
| Upper Level | Living Room | Measurements not available | ||
| Upper Level | Dining Room | Measurements not available | ||
| Upper Level | Kitchen | Measurements not available | ||
| Upper Level | Primary Bedroom | Measurements not available | ||
| Upper Level | Bedroom 2 | Measurements not available |
https://www.realtor.ca/real-estate/27424036/94-1530-tamarack-bv-nw-edmonton-tamarack
Interested?
Contact us for more information
Leah M. Cyr
Associate
201-5306 50 St
Leduc, Alberta T9E 6Z6


