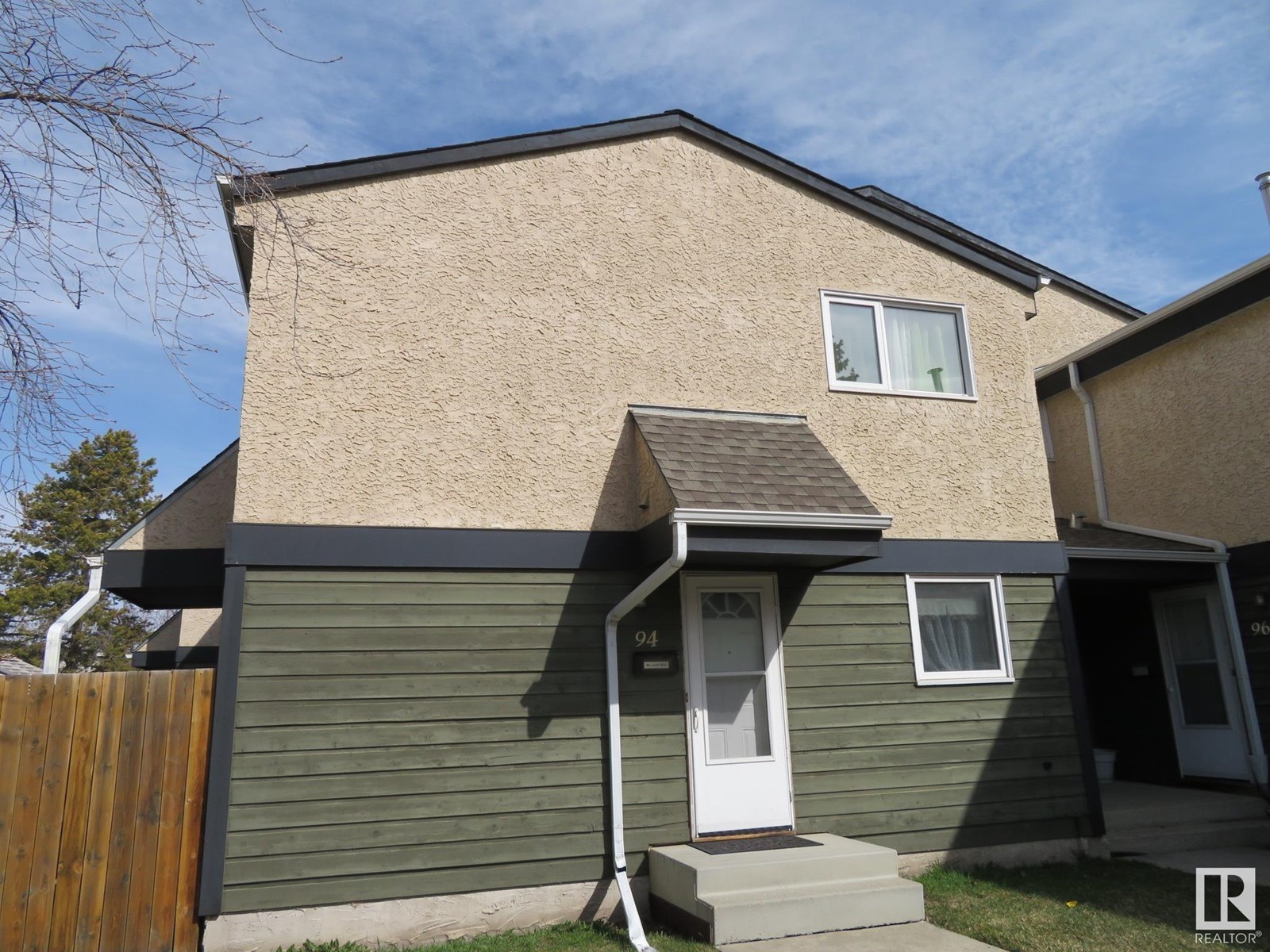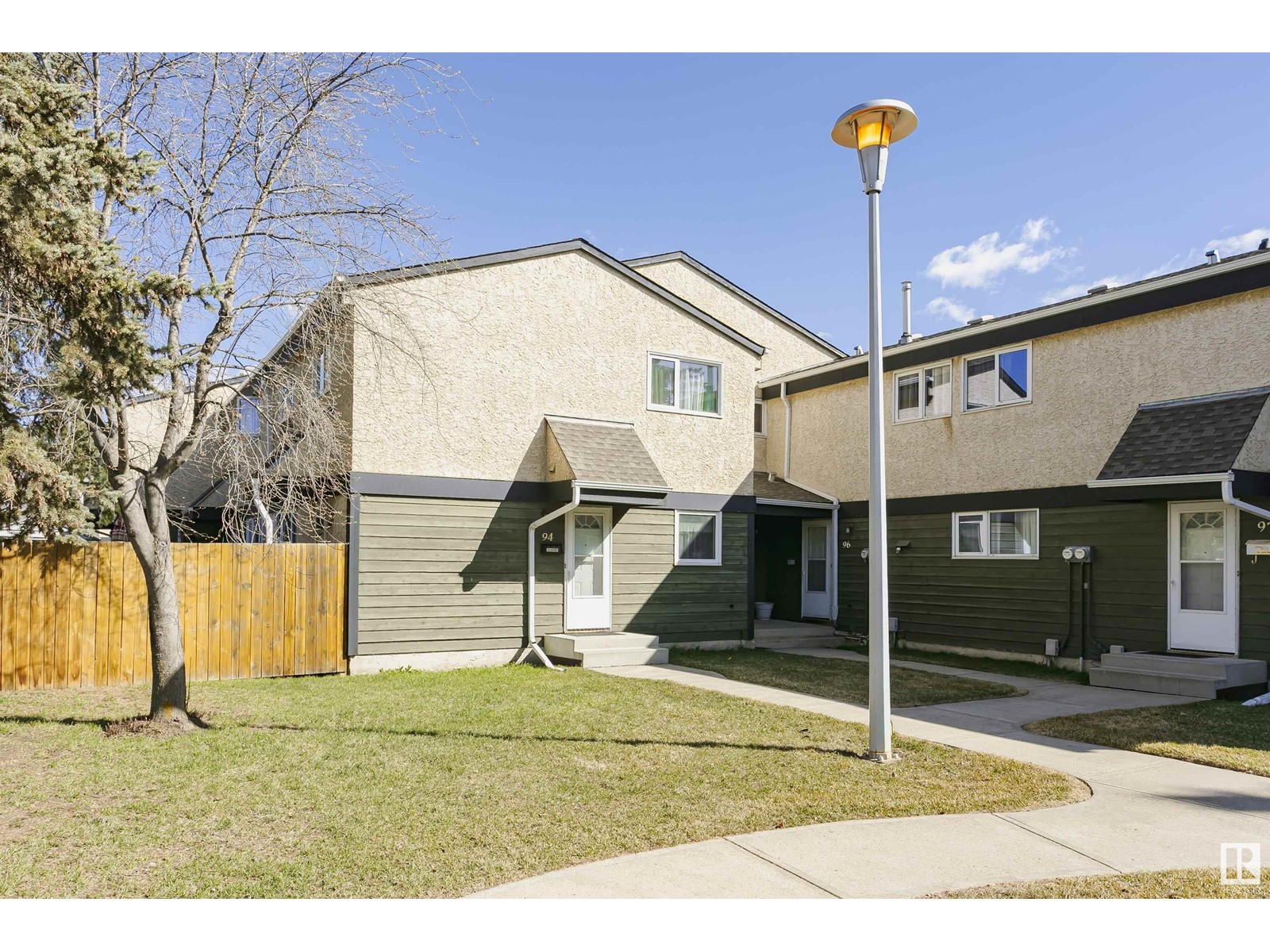94 Belmead Gardens Gd Nw Nw Edmonton, Alberta T5T 1J1
$239,900Maintenance, Exterior Maintenance, Insurance, Landscaping, Other, See Remarks, Property Management
$342.42 Monthly
Maintenance, Exterior Maintenance, Insurance, Landscaping, Other, See Remarks, Property Management
$342.42 MonthlyWelcome Home! This fantastic 2-storey END UNIT, 3-bedroom, 2-bath townhouse is located in a guiet complex in the heart of Belmead. Bright kitchen has been refreshed, boasts lots of cupboard & countertop space, and it is located next to a dining room. The good-sized living room has a large window overlooking a sunny West facing private backyard. 2-piece bathroom completed main floor. The upper level features a Primary bedroom with a big closet, 2 other great-sized bedrooms & an updated 4-piece bathroom. The fully finished basement has a large family room, which is great for entertainment, storage/den, & laundry. Assigned parking stall & lots of visitor stalls. The complex is well managed and maintained. Amazing location with walking distance to schools, parks, WEM, Misericordia Hospital, & new-coming LRT. Easy access to Anthony Henday. Perfect family home! (id:46923)
Property Details
| MLS® Number | E4430718 |
| Property Type | Single Family |
| Neigbourhood | Belmead |
| Amenities Near By | Playground, Public Transit, Schools, Shopping |
| Features | Flat Site, No Animal Home, No Smoking Home |
Building
| Bathroom Total | 2 |
| Bedrooms Total | 3 |
| Appliances | Dishwasher, Dryer, Hood Fan, Refrigerator, Stove, Washer |
| Basement Development | Finished |
| Basement Type | Full (finished) |
| Constructed Date | 1975 |
| Construction Style Attachment | Attached |
| Half Bath Total | 1 |
| Heating Type | Forced Air |
| Stories Total | 2 |
| Size Interior | 1,039 Ft2 |
| Type | Row / Townhouse |
Parking
| Stall |
Land
| Acreage | No |
| Fence Type | Fence |
| Land Amenities | Playground, Public Transit, Schools, Shopping |
| Size Irregular | 235.31 |
| Size Total | 235.31 M2 |
| Size Total Text | 235.31 M2 |
Rooms
| Level | Type | Length | Width | Dimensions |
|---|---|---|---|---|
| Basement | Family Room | Measurements not available | ||
| Basement | Storage | Measurements not available | ||
| Basement | Utility Room | Measurements not available | ||
| Main Level | Living Room | Measurements not available | ||
| Main Level | Dining Room | Measurements not available | ||
| Main Level | Kitchen | Measurements not available | ||
| Upper Level | Primary Bedroom | Measurements not available | ||
| Upper Level | Bedroom 2 | Measurements not available | ||
| Upper Level | Bedroom 3 | Measurements not available |
https://www.realtor.ca/real-estate/28162924/94-belmead-gardens-gd-nw-nw-edmonton-belmead
Contact Us
Contact us for more information

Anna Trojanowicz
Associate
(780) 436-9902
www.annatrojanowicz.com/
312 Saddleback Rd
Edmonton, Alberta T6J 4R7
(780) 434-4700
(780) 436-9902

























