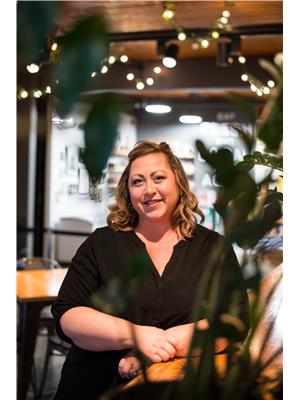9403 149 Av Nw Edmonton, Alberta T5E 5W4
$332,000
Exceptionally well-cared for Bungalow in a great family neighbourhood! Here is your chance to raise your family, and add your personal touch on a house that is set up to grow with you! Three bedrooms, and a full bathroom on the main floor, with lots of closets for storage galore! The kitchen is well designed and laid out so that you can make memories cooking for your family! The large living room has ample room for big, comfy furniture to watch all the sports, movie nights, or entertaining friends! Freshly painted to show off all the natural light! Windows upgraded to vinyl in 2012. Laminate throughout the home means no carpets here, and easy clean up for pets and kids alike! Shingles were replaced in 2019, so this home is move-in ready! Basement is waiting for your own personal touch, with plumbing for a bathroom, and ample space for two bedrooms, and a living space or more! The double, over-sized, detached garage is perfect for vehicles and a work space! Large yard has ample parking for RVs too! (id:46923)
Property Details
| MLS® Number | E4445703 |
| Property Type | Single Family |
| Neigbourhood | Evansdale |
| Amenities Near By | Playground, Public Transit, Schools, Shopping |
| Features | Corner Site, Flat Site, Lane, Level |
Building
| Bathroom Total | 1 |
| Bedrooms Total | 3 |
| Amenities | Vinyl Windows |
| Appliances | Dryer, Garage Door Opener Remote(s), Garage Door Opener, Refrigerator, Stove, Washer |
| Architectural Style | Bungalow |
| Basement Development | Unfinished |
| Basement Type | Full (unfinished) |
| Constructed Date | 1972 |
| Construction Style Attachment | Detached |
| Heating Type | Forced Air |
| Stories Total | 1 |
| Size Interior | 1,076 Ft2 |
| Type | House |
Parking
| Detached Garage | |
| Oversize | |
| Rear | |
| R V |
Land
| Acreage | No |
| Fence Type | Fence |
| Land Amenities | Playground, Public Transit, Schools, Shopping |
| Size Irregular | 679.18 |
| Size Total | 679.18 M2 |
| Size Total Text | 679.18 M2 |
Rooms
| Level | Type | Length | Width | Dimensions |
|---|---|---|---|---|
| Main Level | Living Room | Measurements not available | ||
| Main Level | Dining Room | Measurements not available | ||
| Main Level | Kitchen | Measurements not available | ||
| Main Level | Primary Bedroom | Measurements not available | ||
| Main Level | Bedroom 2 | Measurements not available | ||
| Main Level | Bedroom 3 | Measurements not available |
https://www.realtor.ca/real-estate/28555989/9403-149-av-nw-edmonton-evansdale
Contact Us
Contact us for more information

Gillian C. Anderson
Manager
www.soldbyscully.com/
www.facebook.com/soldbyscully/
Suite 133, 3 - 11 Bellerose Dr
St Albert, Alberta T8N 5C9
(780) 268-4888



































