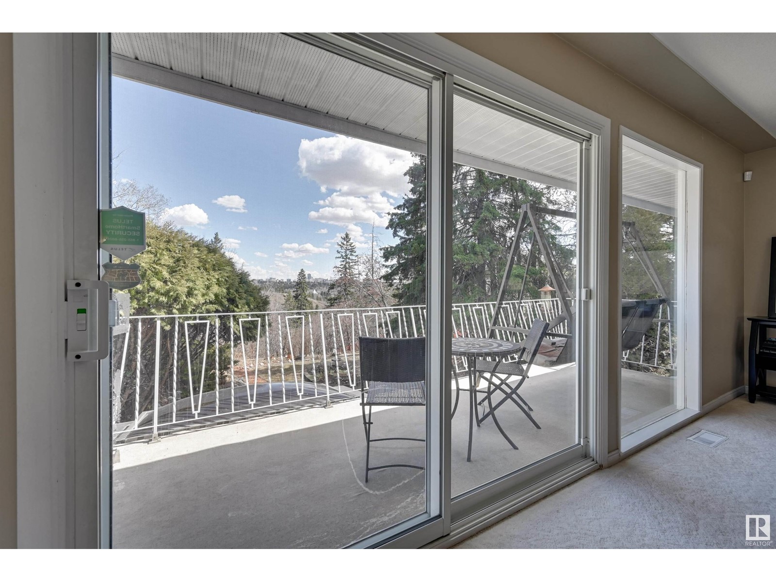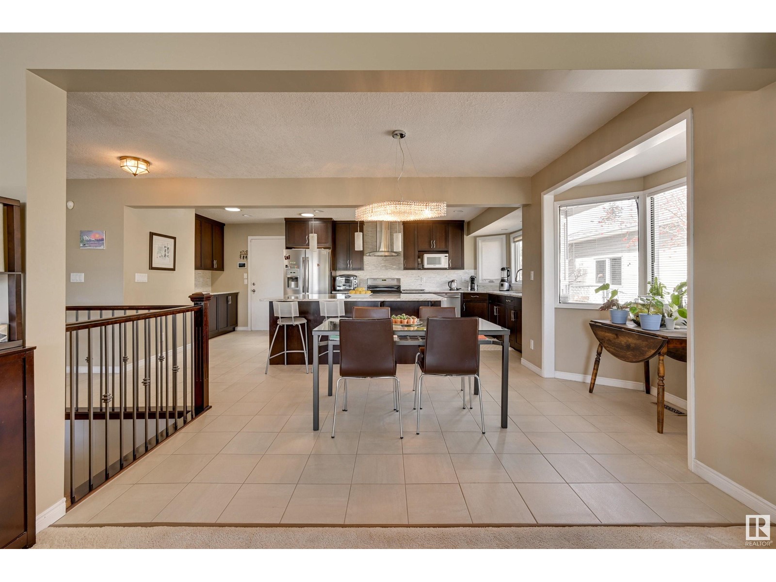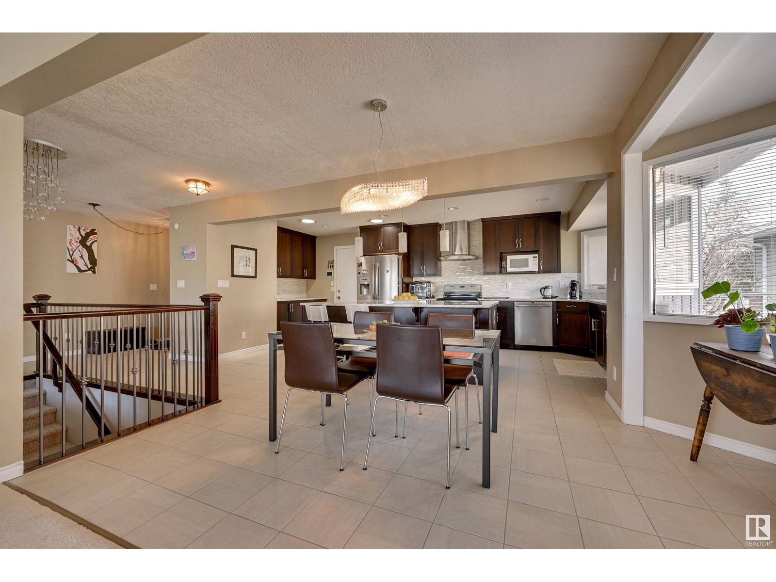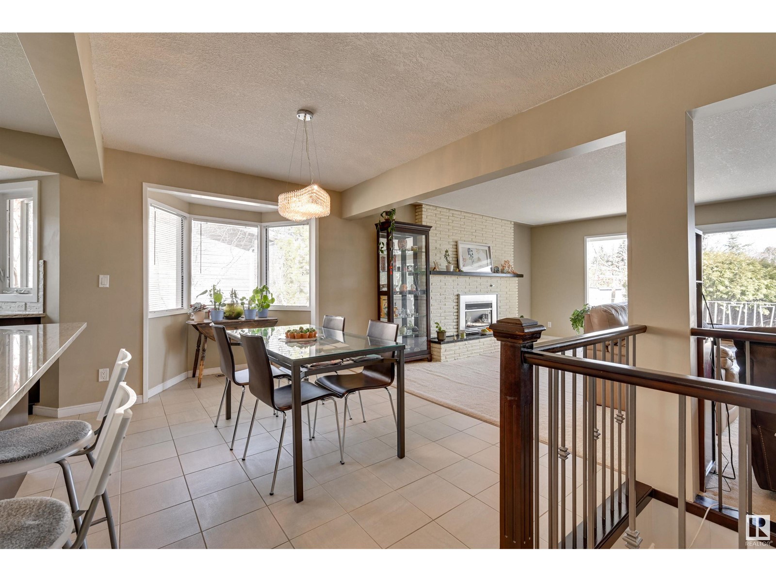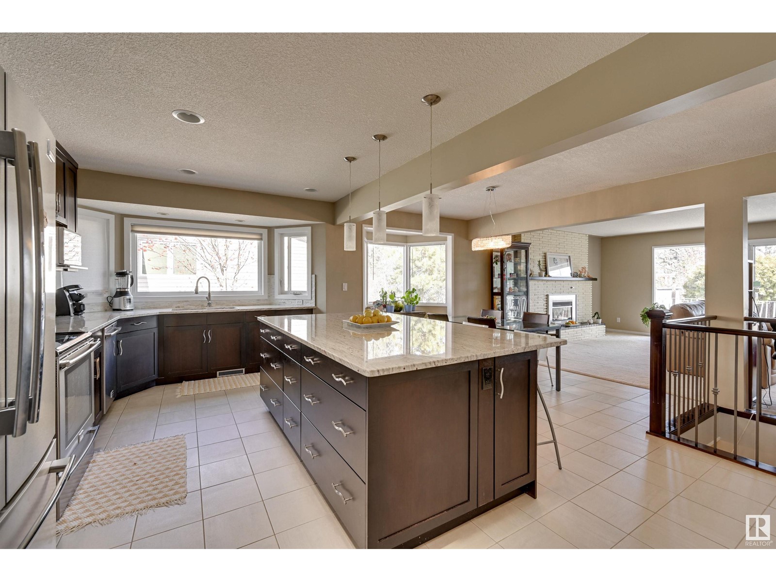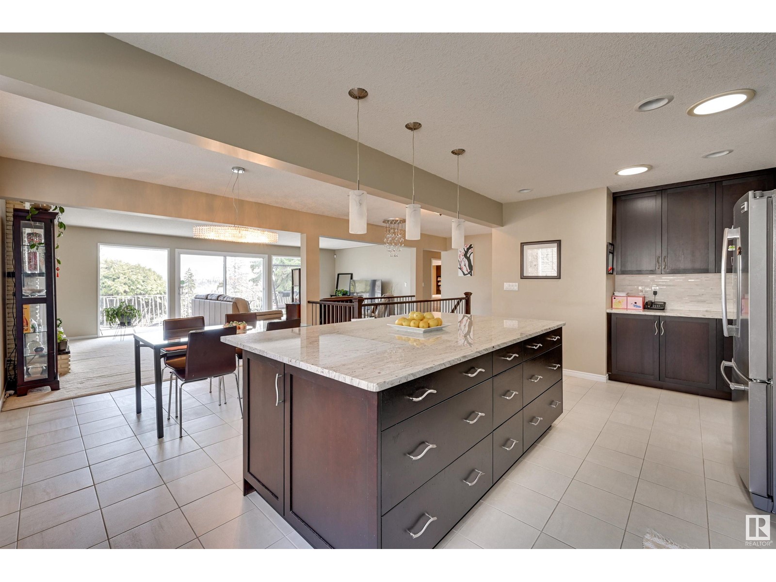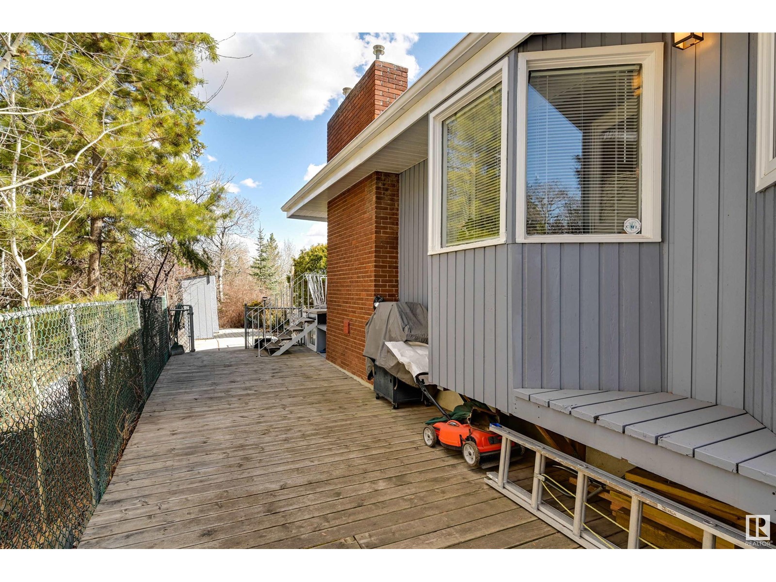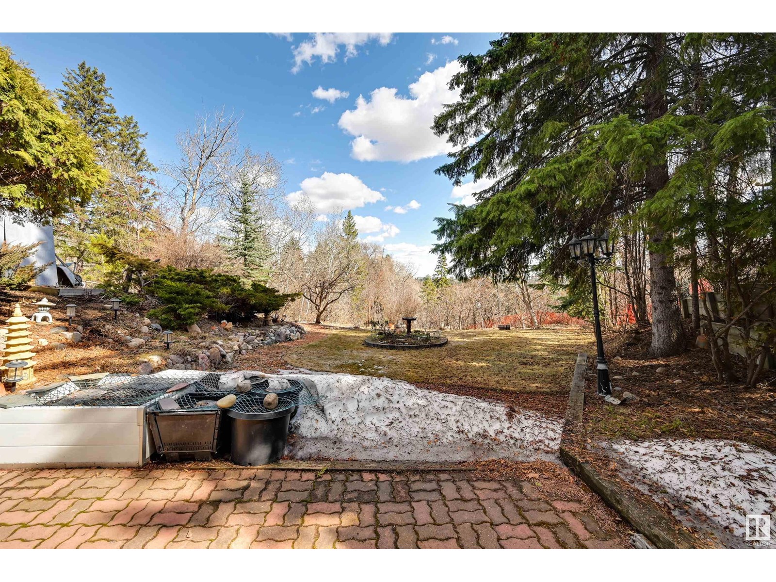9417 142 St Nw Edmonton, Alberta T5R 0N2
$949,800
Mid Century Walk Out Ravine Bungalow in East Crestwood! Enjoy unobstructed, panoramic views of Hawrelak Park & Downtown Edmonton. Through the front door, a sprawling 1,678 sqft of open concept living space has been thoughtfully upgraded by award-winning Aquarian Renovations. The kitchen features quartz counters, stainless steel appliances, a large island, and is open to the dining & living room. The generously sized living room features a fireplace and entire wall of windows to take in the the spectacular, private view. Enjoy sliding doors to a huge balcony overlooking the ravine and your massive lot spanning almost 1/4th of an acre (73' x 143' or 941 m2.) Down the hall are two bedrooms, a full bathroom, and the primary suite with an updated ensuite (double vanities.) The walk-out basement is another ~1,650 sqft of fantastic space! Double attached garage! Upgraded plumbing, electrical, HWT, many windows, & more. (id:46923)
Property Details
| MLS® Number | E4430686 |
| Property Type | Single Family |
| Neigbourhood | Crestwood |
| Amenities Near By | Park, Public Transit, Schools, Shopping |
| Features | Private Setting, Ravine, Flat Site, Wet Bar, No Animal Home, No Smoking Home, Built-in Wall Unit, Environmental Reserve |
| View Type | Ravine View, Valley View, City View |
Building
| Bathroom Total | 3 |
| Bedrooms Total | 4 |
| Amenities | Vinyl Windows |
| Appliances | Dishwasher, Dryer, Garage Door Opener Remote(s), Garage Door Opener, Hood Fan, Refrigerator, Stove, Washer, Window Coverings |
| Architectural Style | Bungalow |
| Basement Development | Finished |
| Basement Features | Walk Out |
| Basement Type | Full (finished) |
| Constructed Date | 1958 |
| Construction Style Attachment | Detached |
| Fireplace Fuel | Gas |
| Fireplace Present | Yes |
| Fireplace Type | Unknown |
| Heating Type | Forced Air |
| Stories Total | 1 |
| Size Interior | 1,678 Ft2 |
| Type | House |
Parking
| Attached Garage |
Land
| Acreage | No |
| Land Amenities | Park, Public Transit, Schools, Shopping |
| Size Irregular | 969.64 |
| Size Total | 969.64 M2 |
| Size Total Text | 969.64 M2 |
Rooms
| Level | Type | Length | Width | Dimensions |
|---|---|---|---|---|
| Basement | Family Room | 14.63 m | 4.52 m | 14.63 m x 4.52 m |
| Basement | Bedroom 4 | 5.75 m | 4.28 m | 5.75 m x 4.28 m |
| Basement | Sunroom | 4.49 m | 3 m | 4.49 m x 3 m |
| Main Level | Living Room | 7.74 m | 4.52 m | 7.74 m x 4.52 m |
| Main Level | Dining Room | 4.11 m | 2.46 m | 4.11 m x 2.46 m |
| Main Level | Kitchen | 4.81 m | 3.5 m | 4.81 m x 3.5 m |
| Main Level | Primary Bedroom | 4.58 m | 3.4 m | 4.58 m x 3.4 m |
| Main Level | Bedroom 2 | 3.73 m | 2.8 m | 3.73 m x 2.8 m |
| Main Level | Bedroom 3 | 3.39 m | 2.78 m | 3.39 m x 2.78 m |
https://www.realtor.ca/real-estate/28161892/9417-142-st-nw-edmonton-crestwood
Contact Us
Contact us for more information

Clare Packer
Associate
(780) 481-1144
twitter.com/RealtorClare
www.facebook.com/Clare-Packer-Real-Estate-116855562316292/
www.linkedin.com/in/clare-packer-realtor
201-5607 199 St Nw
Edmonton, Alberta T6M 0M8
(780) 481-2950
(780) 481-1144













