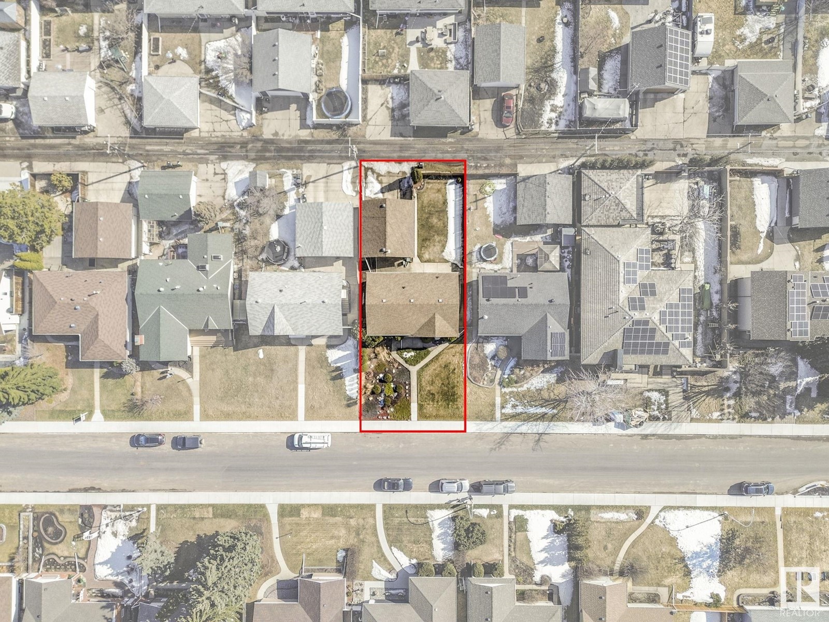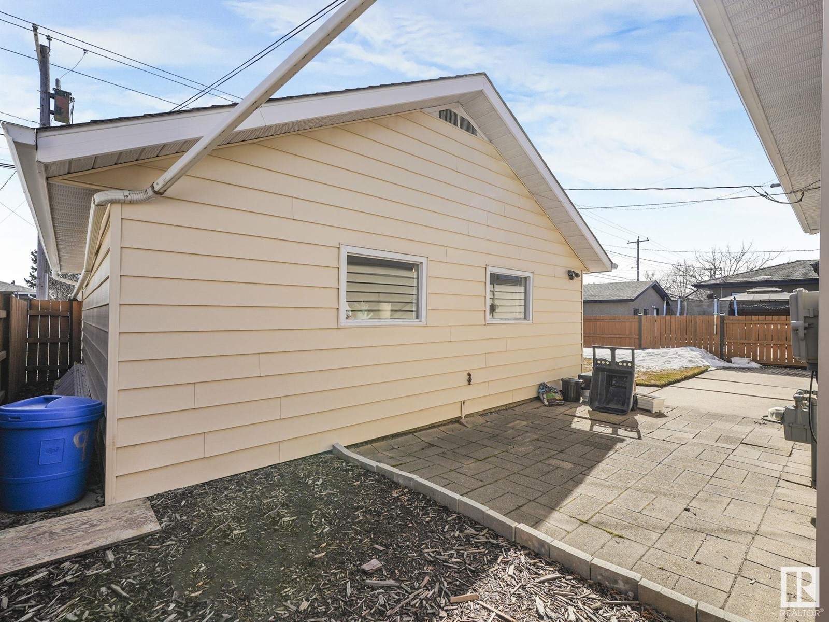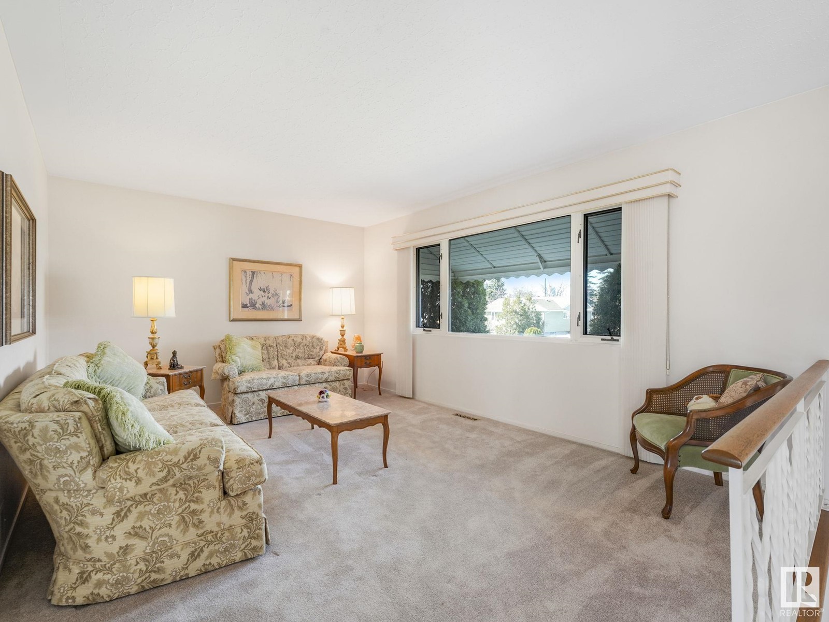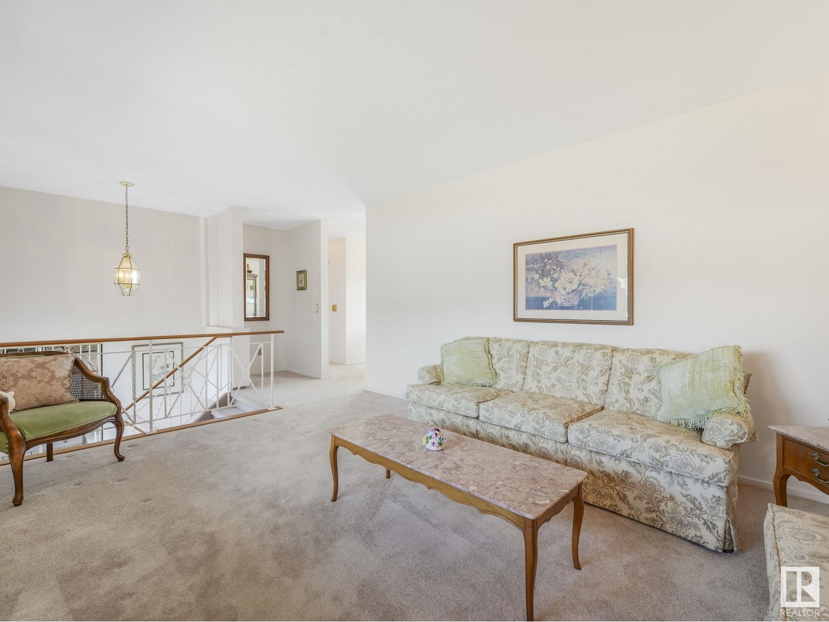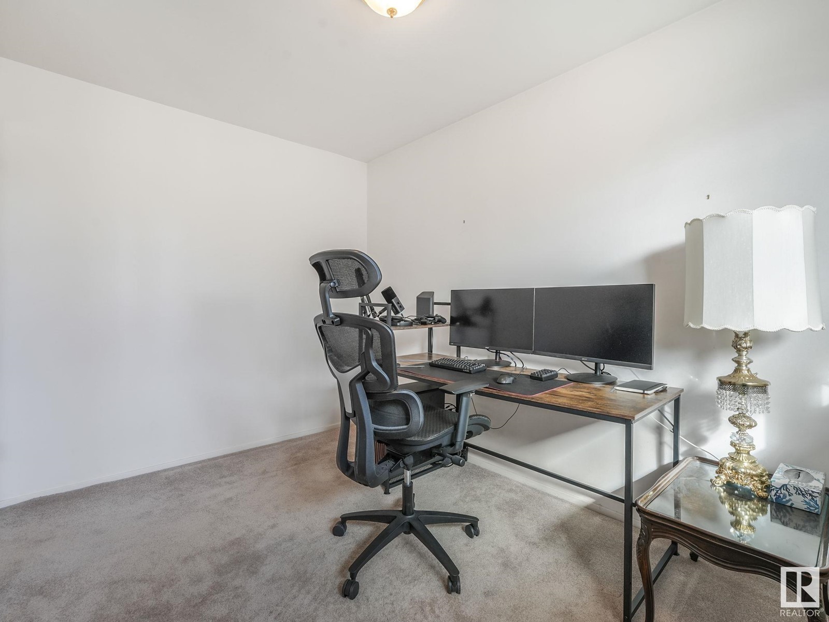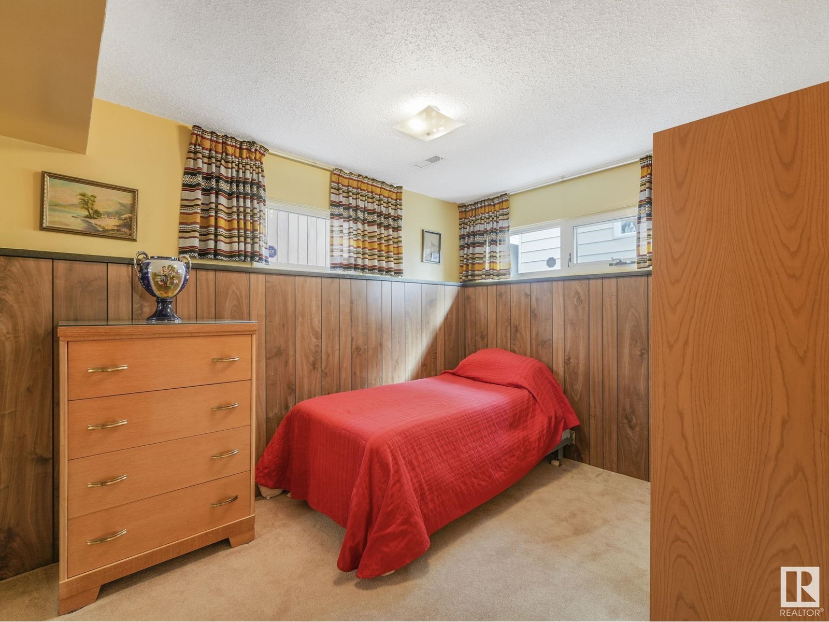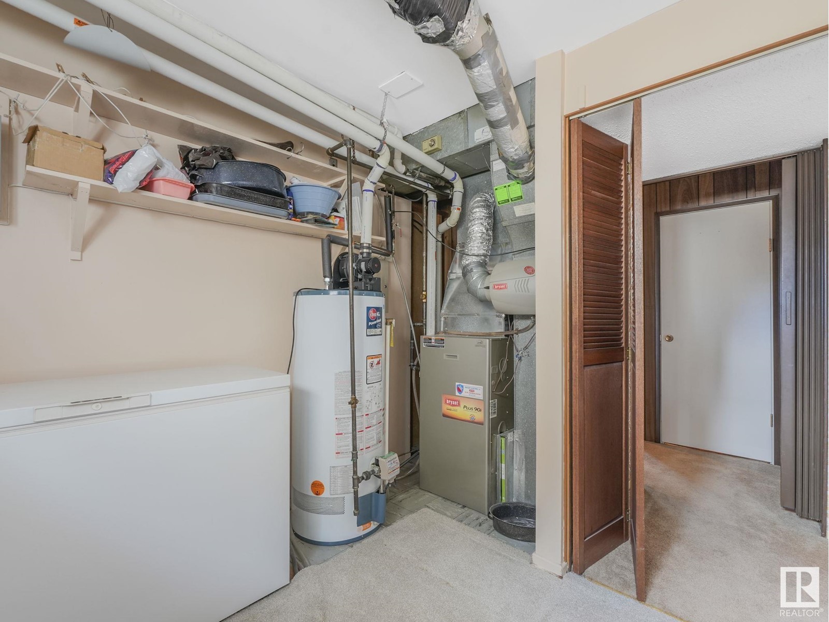9419 74 St Nw Edmonton, Alberta T6B 2B5
$449,900
ORIGINAL OWNER!! Located in the mature desirable Community of Ottewell located 10 minutes from Downtown Edmonton.Main floor features,Large living room, dining room, eat-in kitchen, spacious primary bedroom with large closet, 2nd bedroom and 4 pc upgraded main bath. Fully finished basement includes , large recroom, 2 good sized bedrooms,3 pc bath, storage under stairs and laundry/furnace room. West facing front yard has lots of trees, rocks and perennials.Fully fenced private yard with patio,24.6 ft. x 23.6 ft. heated, insulated garage and 2 car parking on driveway. Upgrades over the years include, triple pane windows main floor, double pane basement, newer roof, hot water tank, hi efficiency furnace and 1 year old washer.Walking distance to schools, shopping, transportation, easy access to downtown and River valley walking trails. (id:46923)
Property Details
| MLS® Number | E4427215 |
| Property Type | Single Family |
| Neigbourhood | Ottewell |
| Amenities Near By | Golf Course, Playground, Public Transit, Schools, Shopping |
| Features | Flat Site, Lane, No Smoking Home |
| Parking Space Total | 4 |
Building
| Bathroom Total | 2 |
| Bedrooms Total | 4 |
| Amenities | Vinyl Windows |
| Appliances | Dishwasher, Dryer, Freezer, Garage Door Opener, Oven - Built-in, Stove, Window Coverings, Refrigerator |
| Architectural Style | Bi-level |
| Basement Development | Finished |
| Basement Type | Full (finished) |
| Constructed Date | 1960 |
| Construction Style Attachment | Detached |
| Heating Type | Forced Air |
| Size Interior | 975 Ft2 |
| Type | House |
Parking
| Detached Garage | |
| Heated Garage | |
| Oversize | |
| Rear |
Land
| Acreage | No |
| Fence Type | Fence |
| Land Amenities | Golf Course, Playground, Public Transit, Schools, Shopping |
| Size Irregular | 522.04 |
| Size Total | 522.04 M2 |
| Size Total Text | 522.04 M2 |
Rooms
| Level | Type | Length | Width | Dimensions |
|---|---|---|---|---|
| Basement | Bedroom 3 | 4.35 m | 2.85 m | 4.35 m x 2.85 m |
| Basement | Bedroom 4 | 2.75 m | 2.6 m | 2.75 m x 2.6 m |
| Basement | Recreation Room | 5 m | 4.75 m | 5 m x 4.75 m |
| Main Level | Living Room | 4.8 m | 3.56 m | 4.8 m x 3.56 m |
| Main Level | Dining Room | 3.69 m | 2.6 m | 3.69 m x 2.6 m |
| Main Level | Kitchen | 4.25 m | 3.56 m | 4.25 m x 3.56 m |
| Main Level | Primary Bedroom | 3.56 m | 3.51 m | 3.56 m x 3.51 m |
| Main Level | Bedroom 2 | 3.63 m | 2.43 m | 3.63 m x 2.43 m |
https://www.realtor.ca/real-estate/28067675/9419-74-st-nw-edmonton-ottewell
Contact Us
Contact us for more information
Andrew M. Read
Associate
(780) 439-9696
9920 79 Ave Nw
Edmonton, Alberta T6E 1R4
(780) 433-9999
(780) 439-9696





