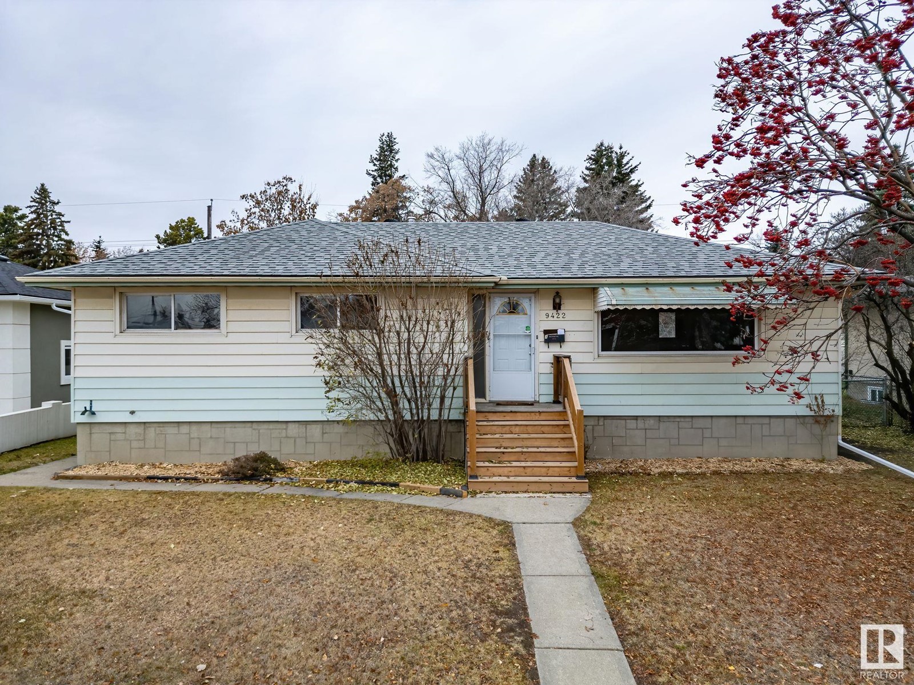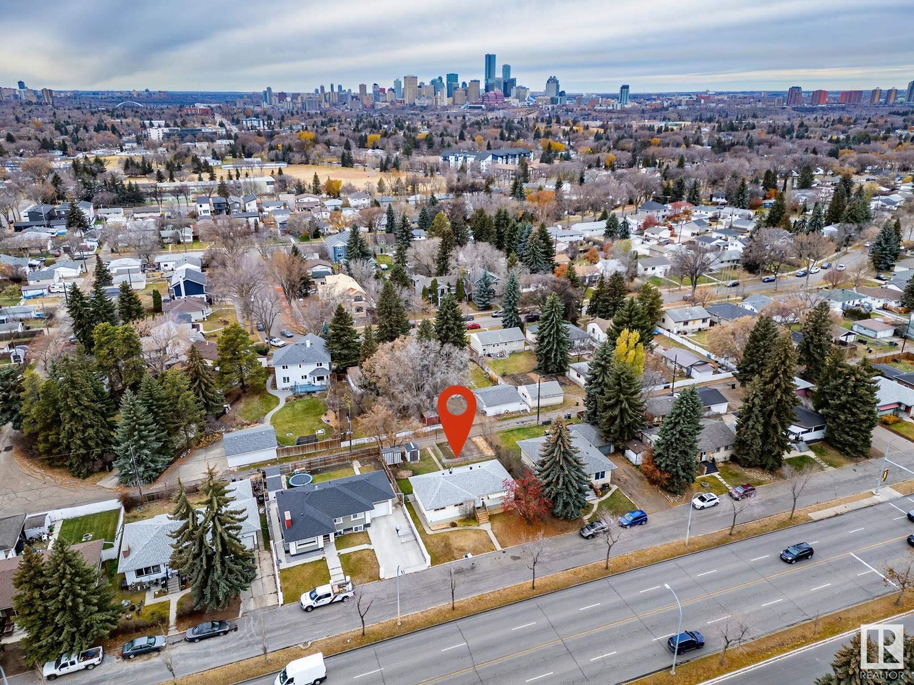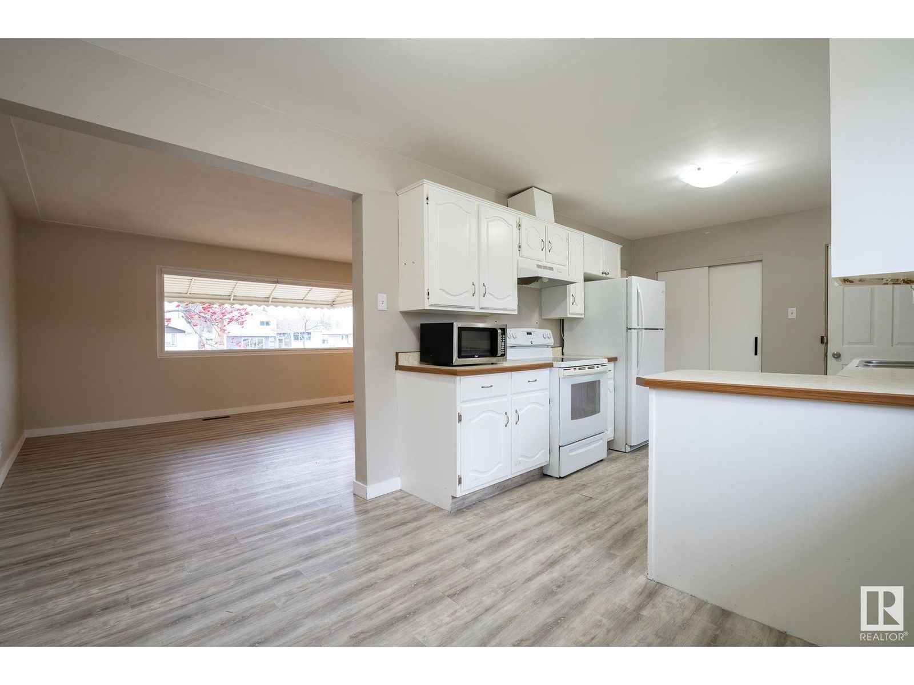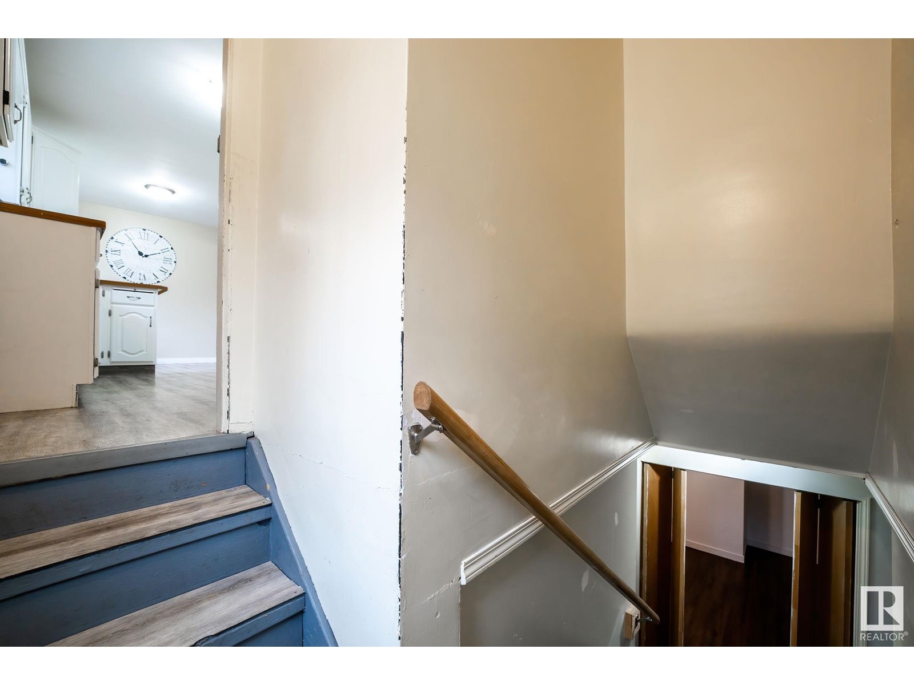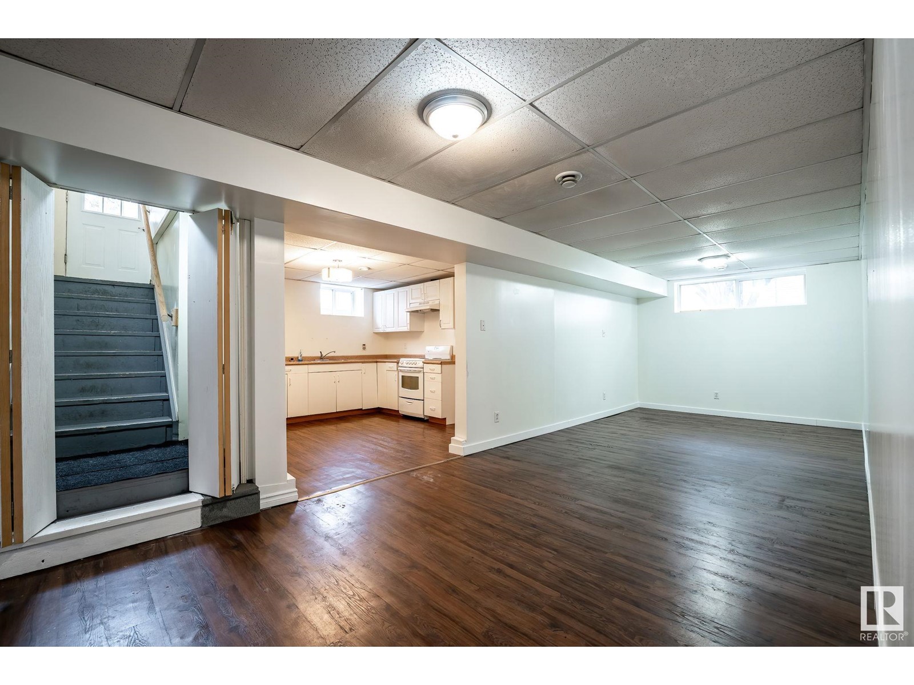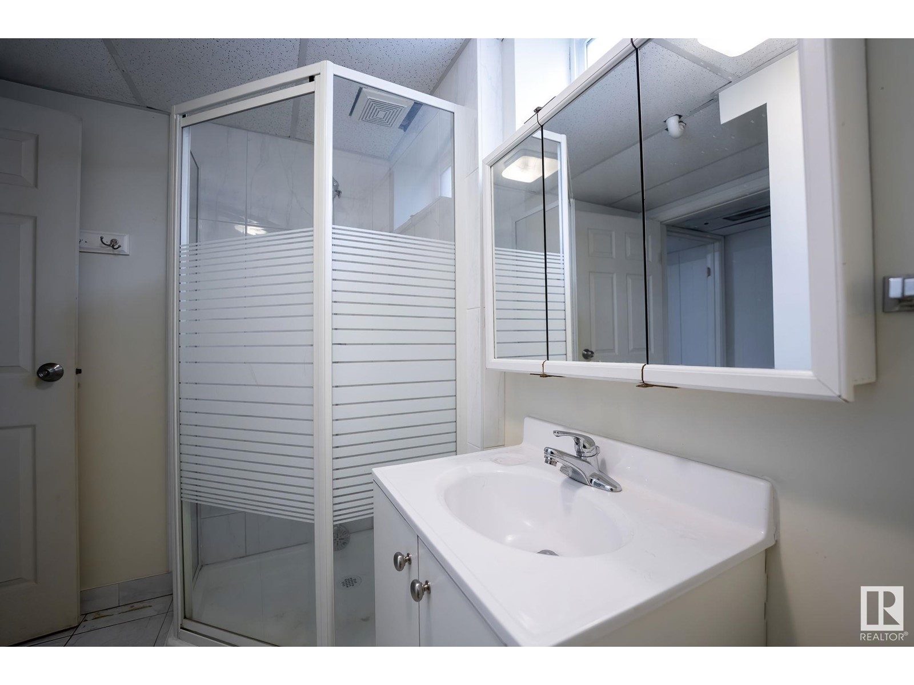9422 75 St Nw Edmonton, Alberta T6C 2H7
$398,998
This spacious bungalow offers over 1160 sqft. of living space a great opportunity for first time home buyer or investor. With 3 Bedrooms on the main floor and two additional bedrooms in the fully finished basement (Not a legal suite). Each floor boasts it's own kitchen and providing an ideal set up for a potential rental income. This property is conveniently located near shopping center's, the River Valley, schools and excellent transportation options. The SEPARATE ENTRANCE to the basement offers privacy for both levels and adds to the property's potential rental. Furnace (2021), Roof (2016) newer windows. (id:46923)
Property Details
| MLS® Number | E4413309 |
| Property Type | Single Family |
| Neigbourhood | Holyrood |
| AmenitiesNearBy | Playground, Public Transit, Shopping |
| Features | Flat Site, Lane |
| Structure | Deck |
Building
| BathroomTotal | 2 |
| BedroomsTotal | 5 |
| Appliances | Dishwasher, Dryer, Hood Fan, Storage Shed, Washer, Refrigerator, Two Stoves |
| ArchitecturalStyle | Bungalow |
| BasementDevelopment | Finished |
| BasementType | Full (finished) |
| ConstructedDate | 1957 |
| ConstructionStyleAttachment | Detached |
| HeatingType | Forced Air |
| StoriesTotal | 1 |
| SizeInterior | 1165.7315 Sqft |
| Type | House |
Parking
| Parking Pad |
Land
| Acreage | No |
| FenceType | Fence |
| LandAmenities | Playground, Public Transit, Shopping |
Rooms
| Level | Type | Length | Width | Dimensions |
|---|---|---|---|---|
| Basement | Family Room | 11'7" x 30' | ||
| Basement | Bedroom 4 | 11'9" x 13' | ||
| Basement | Bedroom 5 | 11'4" x 9' | ||
| Basement | Second Kitchen | 11'2" x 11' | ||
| Basement | Laundry Room | 11'4" x 7'1 | ||
| Main Level | Living Room | 13' x 22'6" | ||
| Main Level | Dining Room | 9'8" x 7'9 | ||
| Main Level | Kitchen | 9'8" x 12'3 | ||
| Main Level | Primary Bedroom | 12'4" x 10' | ||
| Main Level | Bedroom 2 | 11'3" x 9'3 | ||
| Main Level | Bedroom 3 | 9'7" x 10' |
https://www.realtor.ca/real-estate/27637072/9422-75-st-nw-edmonton-holyrood
Interested?
Contact us for more information
Abdullah Ewaz
Associate
4107 99 St Nw
Edmonton, Alberta T6E 3N4


