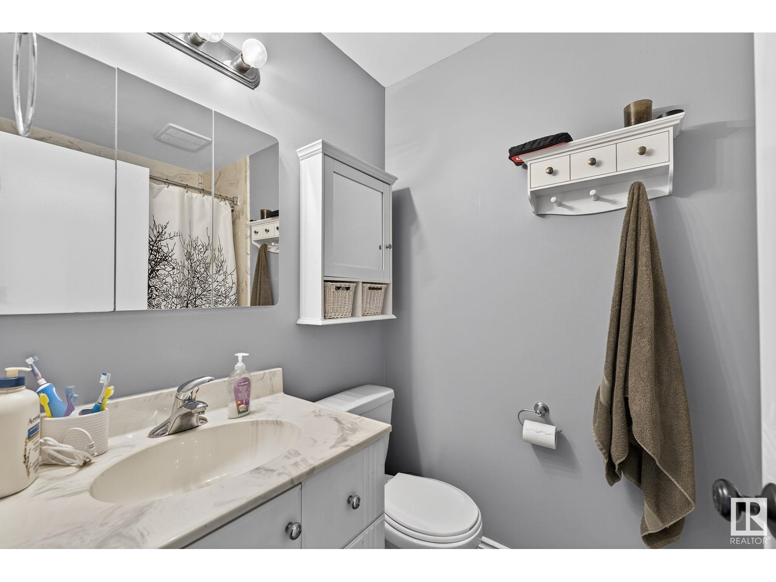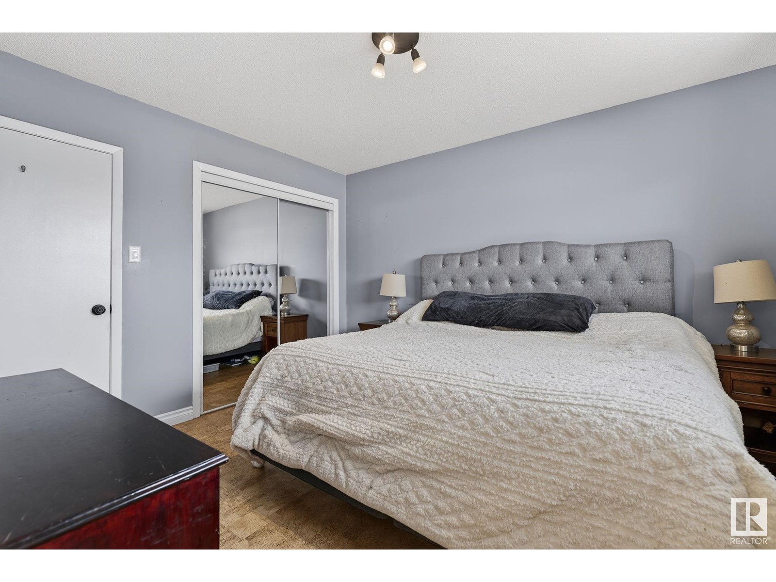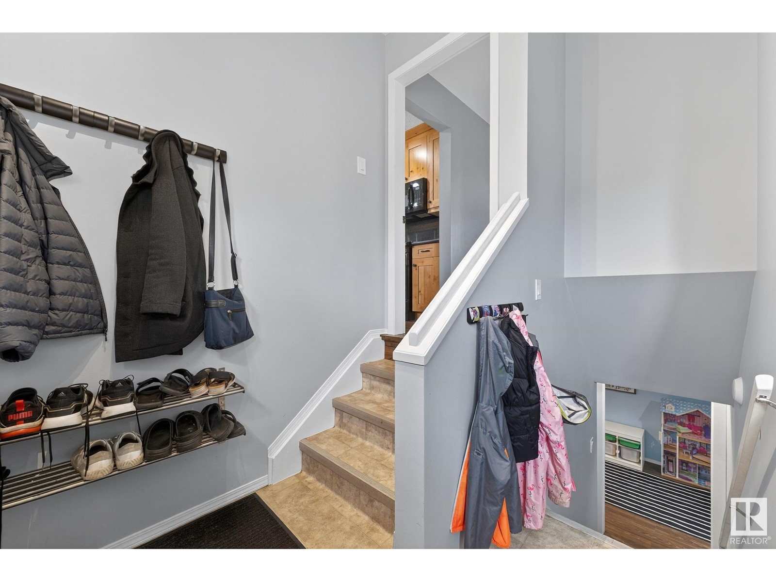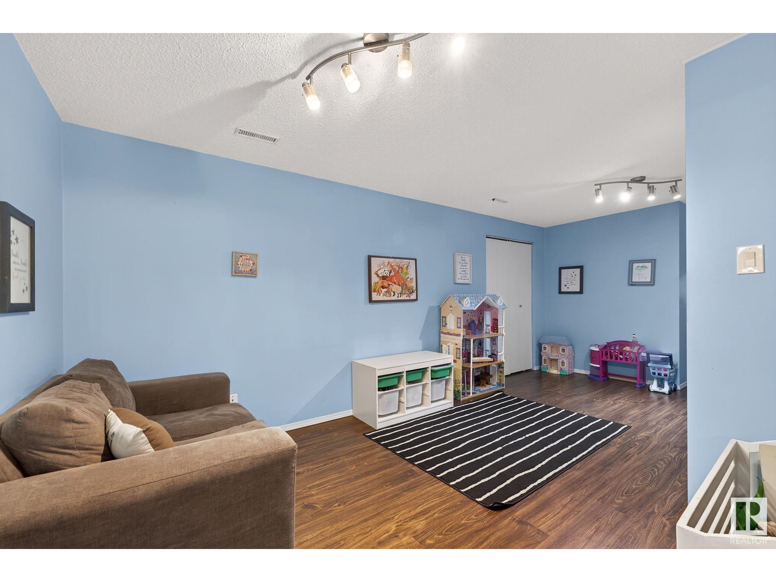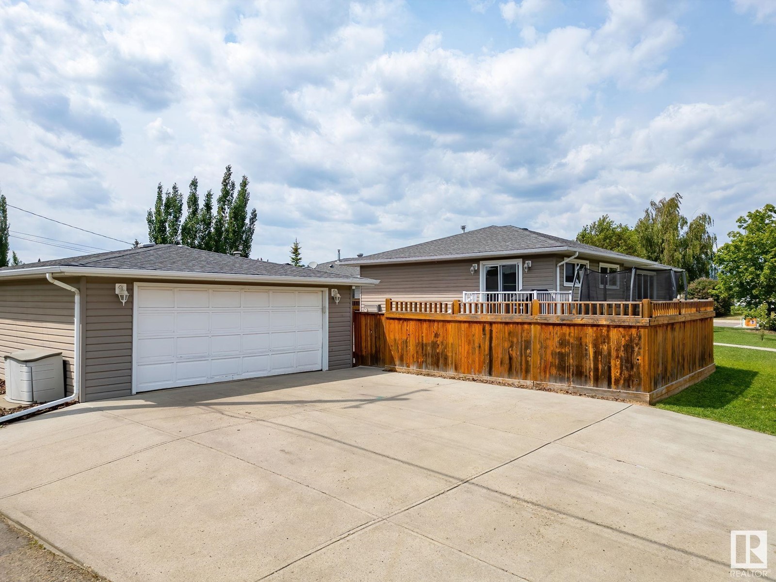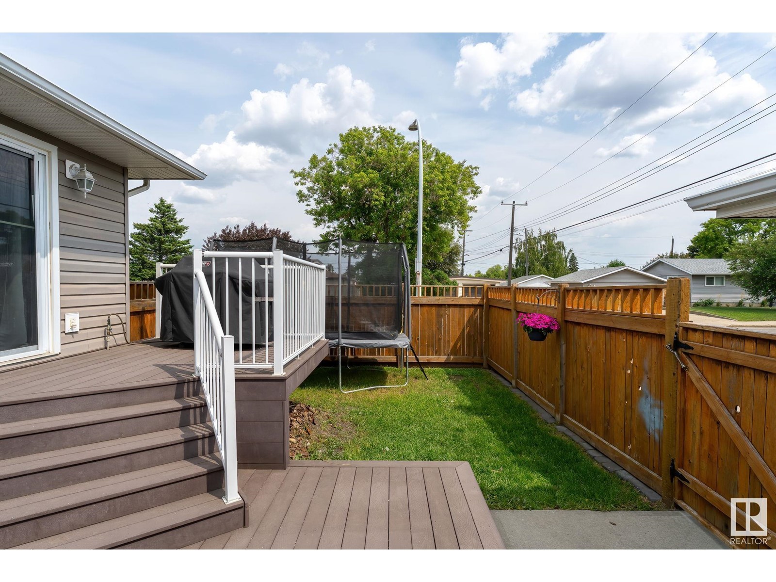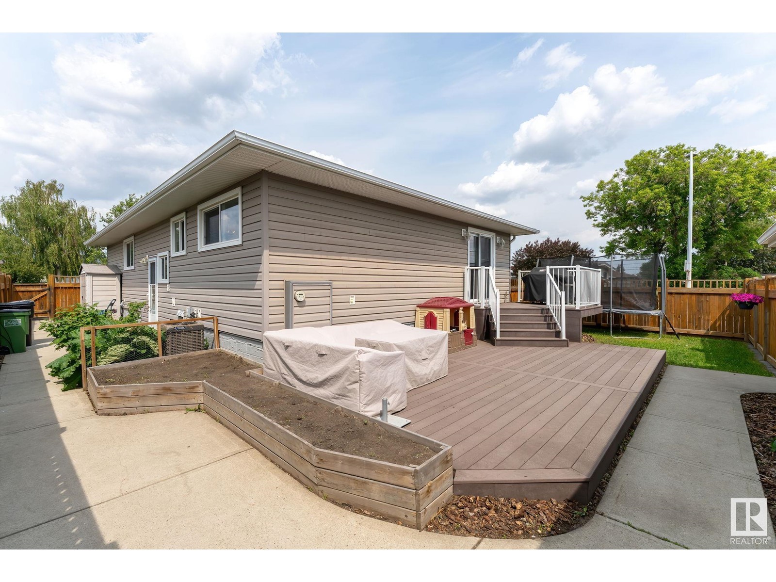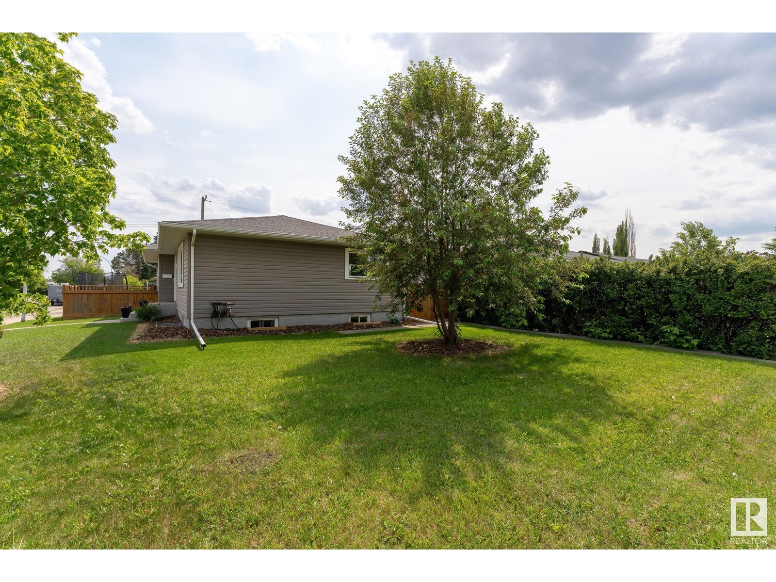9424 58 St Nw Edmonton, Alberta T6B 1M2
$475,000
OTTEWELL GEM on corner lot with LEGAL BASEMENT SUITE! Large 5 bed bungalow with 3 bedrooms and 2 bathrooms on main level, plus 2 bedrooms and 3rd bathroom in the basement. Open concept kitchen/living/dining area with beautiful cabinetry and granite counters. This property was significantly renovated from 2007-2011 with windows, siding, soffit, fascia, shingles, deck, concrete walks/driveway, fencing, flooring, kitchen & furnace. Other recent upgrades include Central A/C (2021), HWT (2021), upper fridge (2022), & dishwasher (2025). An oversized double garage (22x24) is complimented by a large driveway that can accommodate RV/trailer parking. Relax outside on the Sunny South facing composite deck with BBQ gas-line. Situated in the sough-after East-Central community of Ottewell with great schools & amenities, plus quick access to Downtown or U of A. Now is the time to make this beautiful home yours, come check it out! (id:46923)
Open House
This property has open houses!
1:00 pm
Ends at:3:00 pm
1:00 pm
Ends at:3:00 pm
Property Details
| MLS® Number | E4440909 |
| Property Type | Single Family |
| Neigbourhood | Ottewell |
| Amenities Near By | Playground, Public Transit, Schools, Shopping |
| Features | Corner Site, Flat Site, Lane |
| Structure | Deck |
Building
| Bathroom Total | 3 |
| Bedrooms Total | 5 |
| Appliances | Dishwasher, Garage Door Opener Remote(s), Garage Door Opener, Hood Fan, Microwave Range Hood Combo, Microwave, Storage Shed, Window Coverings, Refrigerator, Two Stoves |
| Architectural Style | Bungalow |
| Basement Development | Finished |
| Basement Features | Suite |
| Basement Type | Full (finished) |
| Constructed Date | 1965 |
| Construction Style Attachment | Detached |
| Cooling Type | Central Air Conditioning |
| Half Bath Total | 1 |
| Heating Type | Forced Air |
| Stories Total | 1 |
| Size Interior | 1,270 Ft2 |
| Type | House |
Parking
| Detached Garage | |
| Oversize |
Land
| Acreage | No |
| Fence Type | Fence |
| Land Amenities | Playground, Public Transit, Schools, Shopping |
| Size Irregular | 572.34 |
| Size Total | 572.34 M2 |
| Size Total Text | 572.34 M2 |
Rooms
| Level | Type | Length | Width | Dimensions |
|---|---|---|---|---|
| Basement | Bedroom 4 | Measurements not available | ||
| Basement | Bedroom 5 | Measurements not available | ||
| Basement | Recreation Room | Measurements not available | ||
| Basement | Second Kitchen | Measurements not available | ||
| Main Level | Living Room | Measurements not available | ||
| Main Level | Dining Room | Measurements not available | ||
| Main Level | Kitchen | Measurements not available | ||
| Main Level | Primary Bedroom | Measurements not available | ||
| Main Level | Bedroom 2 | Measurements not available | ||
| Main Level | Bedroom 3 | Measurements not available | ||
| Main Level | Mud Room | Measurements not available |
https://www.realtor.ca/real-estate/28430230/9424-58-st-nw-edmonton-ottewell
Contact Us
Contact us for more information

Kevin H. Rakowski
Associate
www.kevinrakowski.com/
www.facebook.com/kevinrakowskirealestate
www.linkedin.com/feed/
201-10555 172 St Nw
Edmonton, Alberta T5S 1P1
(780) 483-2122
(780) 488-0966

















