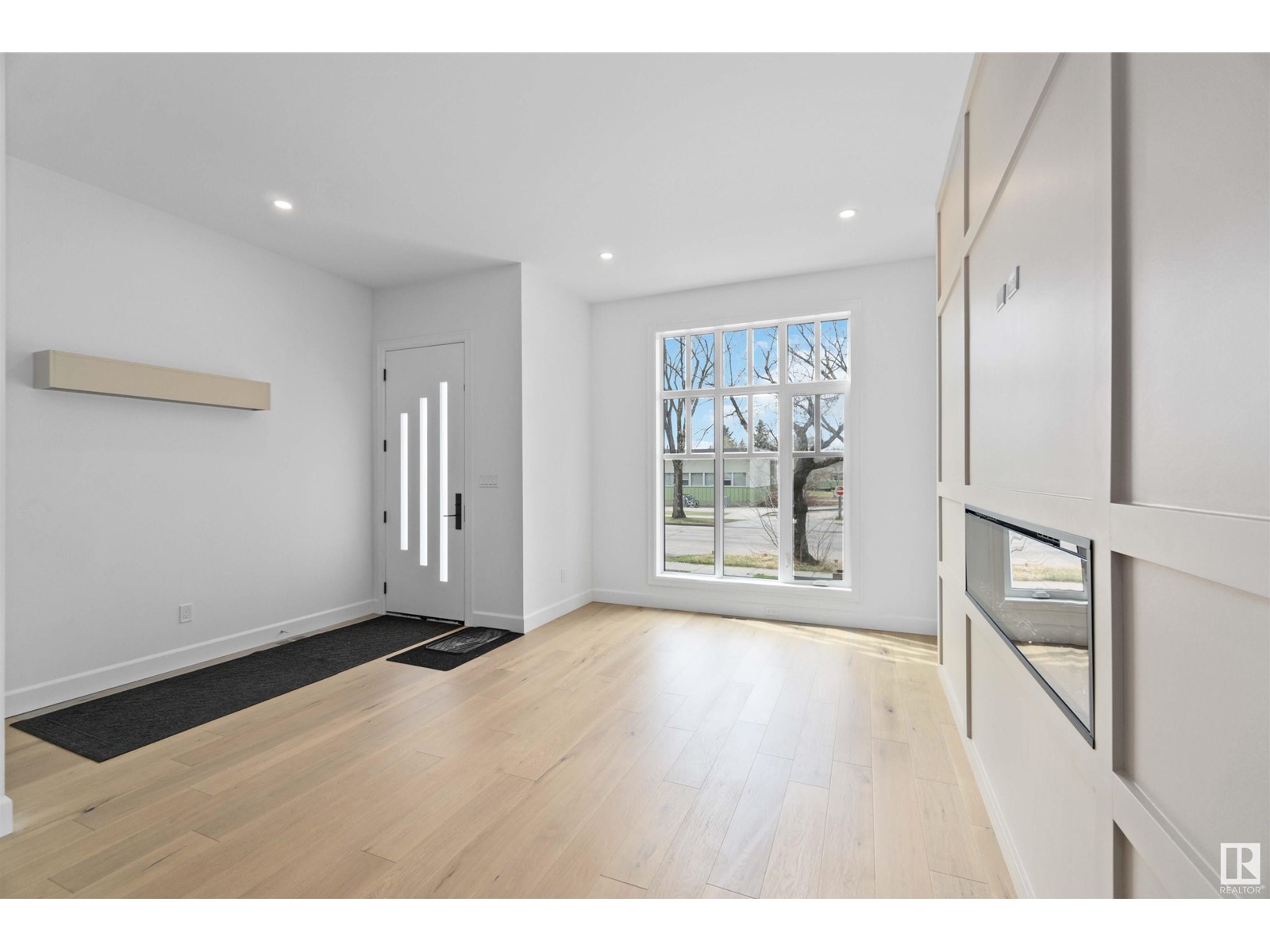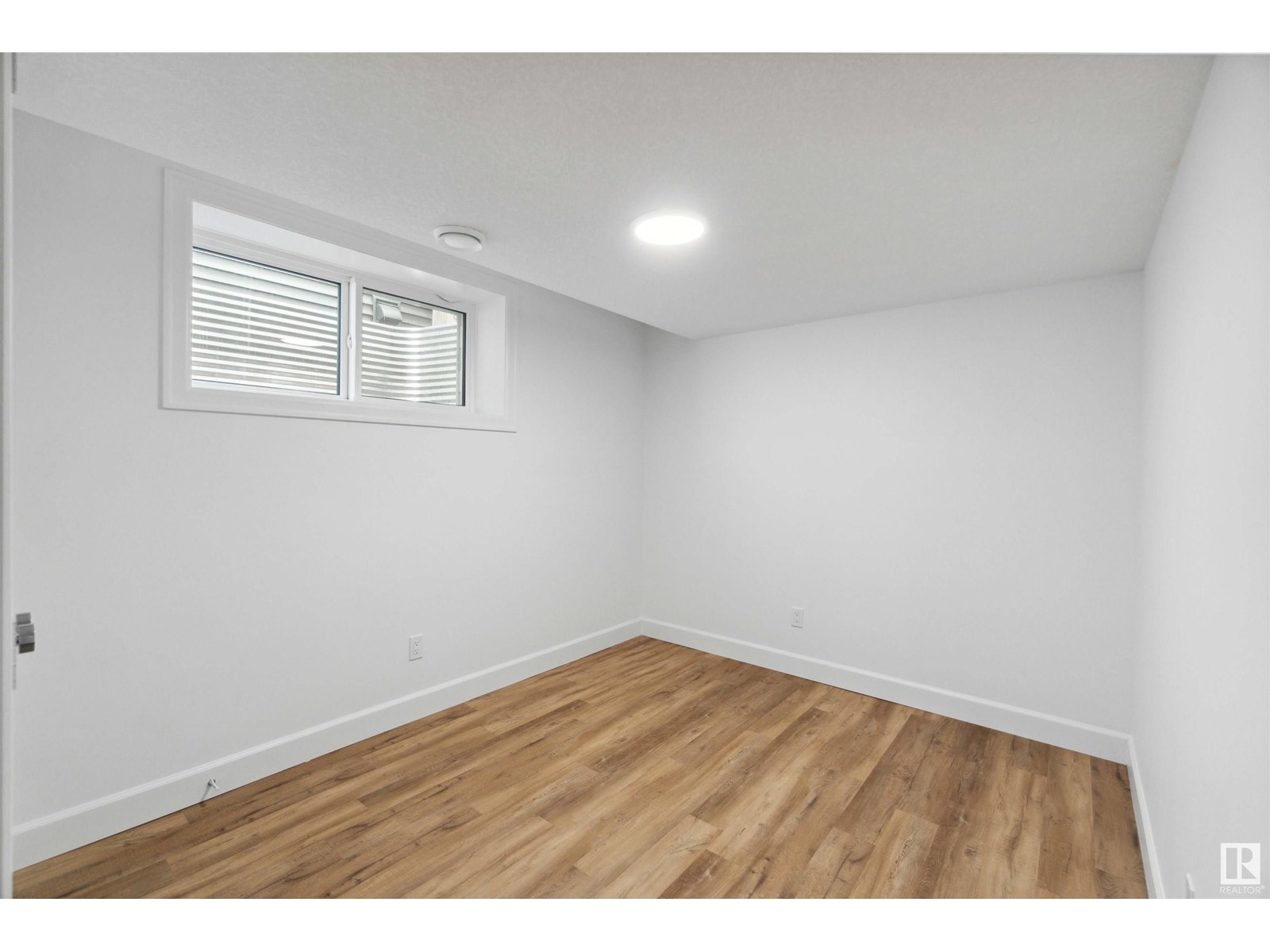9427a 79 St Nw Edmonton, Alberta T6C 2R8
$720,000
Save 80K! Nestled in the heart of Holyrood, this contemporary two-storey home with a legal basement suite offers the perfect blend of style, comfort & functionality. Step inside-youll be captivated by the spacious open-concept layout flooded w/natural light streaming through large windows, creating an inviting atmosphere throughout the home. The main floor features a sleek electric fireplace, creating a cozy ambiance for gatherings or quiet evenings. The kitchen boasts S/S appliances, quartz countertops, ample storage space, & a convenient centre island. Upstairs retreat to the luxurious primary suite complete w/a spa-like ensuite bathroom featuring a luxurious soaking tub, separate glass-enclosed shower, & dual vanity sinks. 2 more bedrooms & full bath provide plenty of space. The legal suite, w/its own entrance, offers excellent rental income potential w/a full kitchen, living area, 1 bedroom & bath. Don't forget the double detached garage. ALL THIS HOME NEEDS IS YOU! (id:46923)
Open House
This property has open houses!
2:00 pm
Ends at:4:00 pm
2:00 pm
Ends at:4:00 pm
Property Details
| MLS® Number | E4404751 |
| Property Type | Single Family |
| Neigbourhood | Holyrood |
| AmenitiesNearBy | Playground, Public Transit, Schools, Shopping |
| Features | Lane, Closet Organizers |
| Structure | Deck |
Building
| BathroomTotal | 4 |
| BedroomsTotal | 4 |
| Amenities | Ceiling - 10ft, Ceiling - 9ft, Vinyl Windows |
| Appliances | Garage Door Opener Remote(s), Garage Door Opener, Hood Fan, Microwave Range Hood Combo, Oven - Built-in, Microwave, Stove, Dryer, Refrigerator, Two Washers, Dishwasher |
| BasementDevelopment | Finished |
| BasementFeatures | Suite |
| BasementType | Full (finished) |
| CeilingType | Vaulted |
| ConstructedDate | 2024 |
| ConstructionStyleAttachment | Detached |
| CoolingType | Central Air Conditioning |
| FireplaceFuel | Electric |
| FireplacePresent | Yes |
| FireplaceType | Insert |
| HalfBathTotal | 1 |
| HeatingType | Forced Air |
| StoriesTotal | 2 |
| SizeInterior | 1836.9689 Sqft |
| Type | House |
Parking
| Detached Garage |
Land
| Acreage | No |
| FenceType | Fence |
| LandAmenities | Playground, Public Transit, Schools, Shopping |
Rooms
| Level | Type | Length | Width | Dimensions |
|---|---|---|---|---|
| Basement | Bedroom 4 | 3.28 m | 2.8 m | 3.28 m x 2.8 m |
| Basement | Second Kitchen | 3.43 m | 3.34 m | 3.43 m x 3.34 m |
| Main Level | Living Room | 5.52 m | 3.24 m | 5.52 m x 3.24 m |
| Main Level | Dining Room | 5.01 m | 3.24 m | 5.01 m x 3.24 m |
| Main Level | Kitchen | 4.66 m | 3.38 m | 4.66 m x 3.38 m |
| Upper Level | Primary Bedroom | 4.75 m | 3.4 m | 4.75 m x 3.4 m |
| Upper Level | Bedroom 2 | 3.23 m | 2.94 m | 3.23 m x 2.94 m |
| Upper Level | Bedroom 3 | 3.32 m | 2.88 m | 3.32 m x 2.88 m |
| Upper Level | Laundry Room | 1.62 m | 1.88 m | 1.62 m x 1.88 m |
https://www.realtor.ca/real-estate/27364240/9427a-79-st-nw-edmonton-holyrood
Interested?
Contact us for more information
David C. St. Jean
Associate
1400-10665 Jasper Ave Nw
Edmonton, Alberta T5J 3S9






































