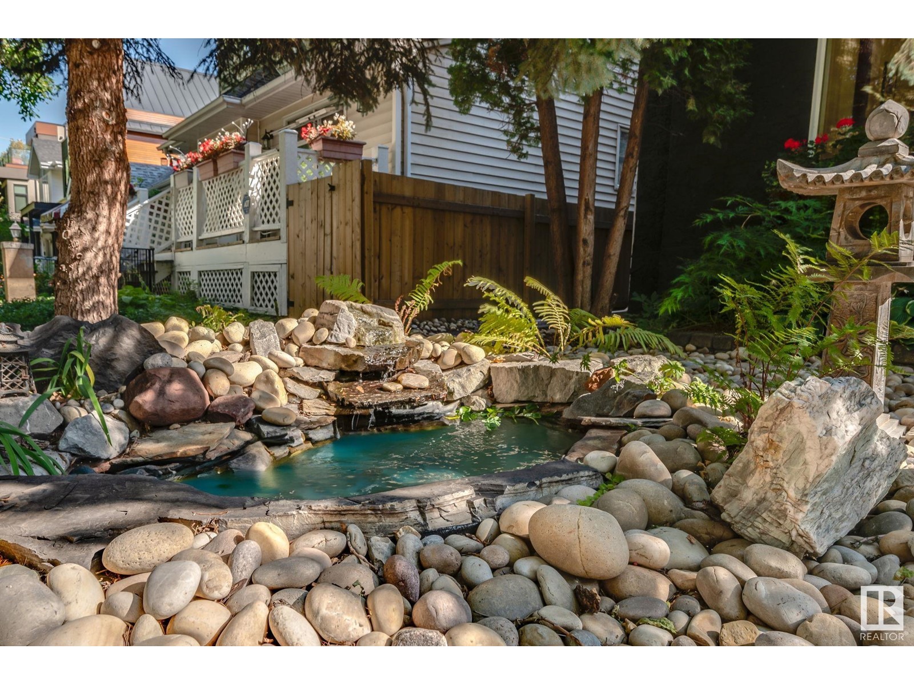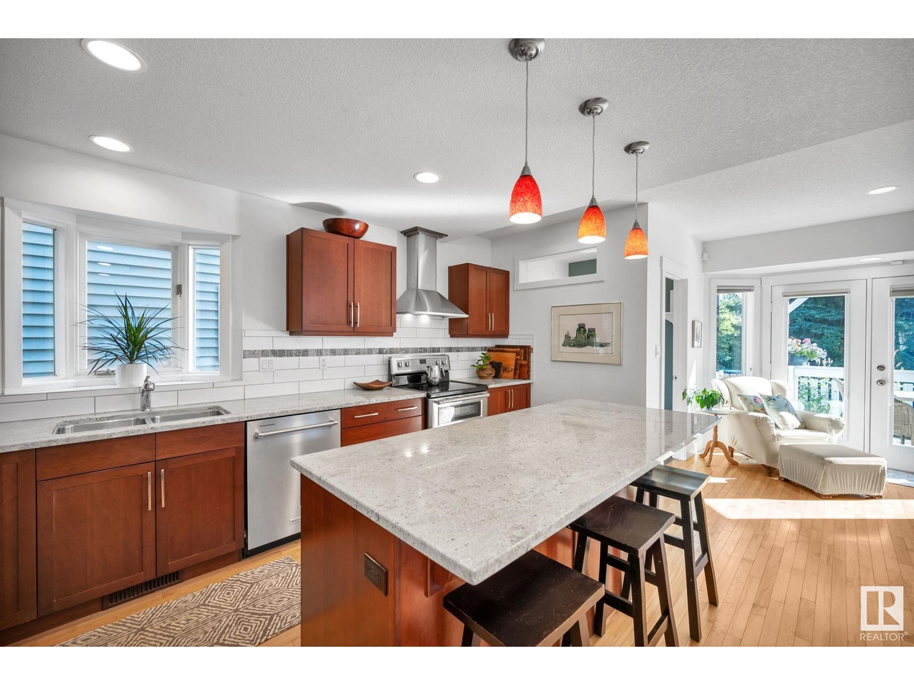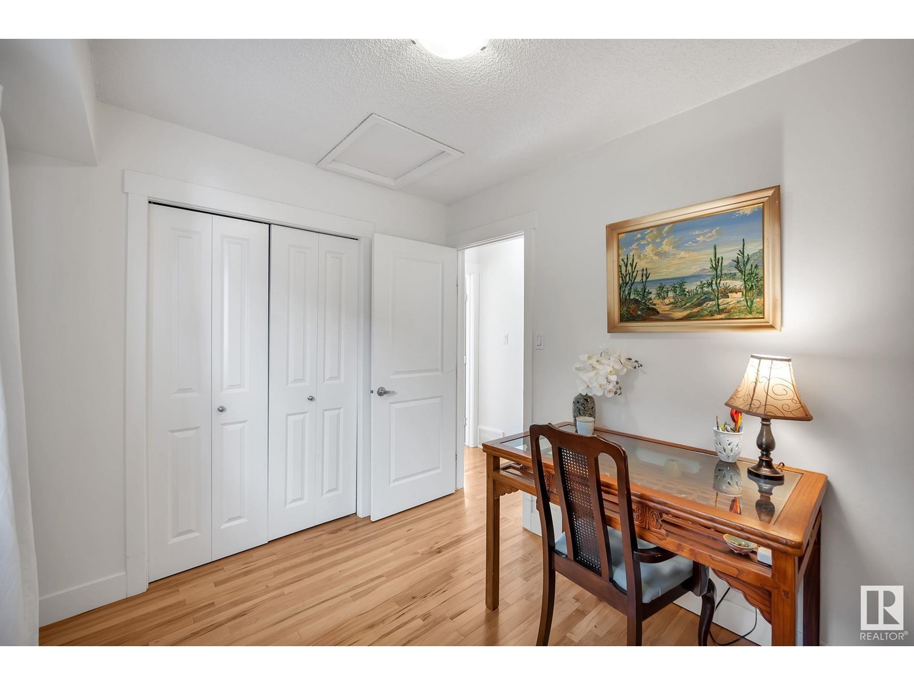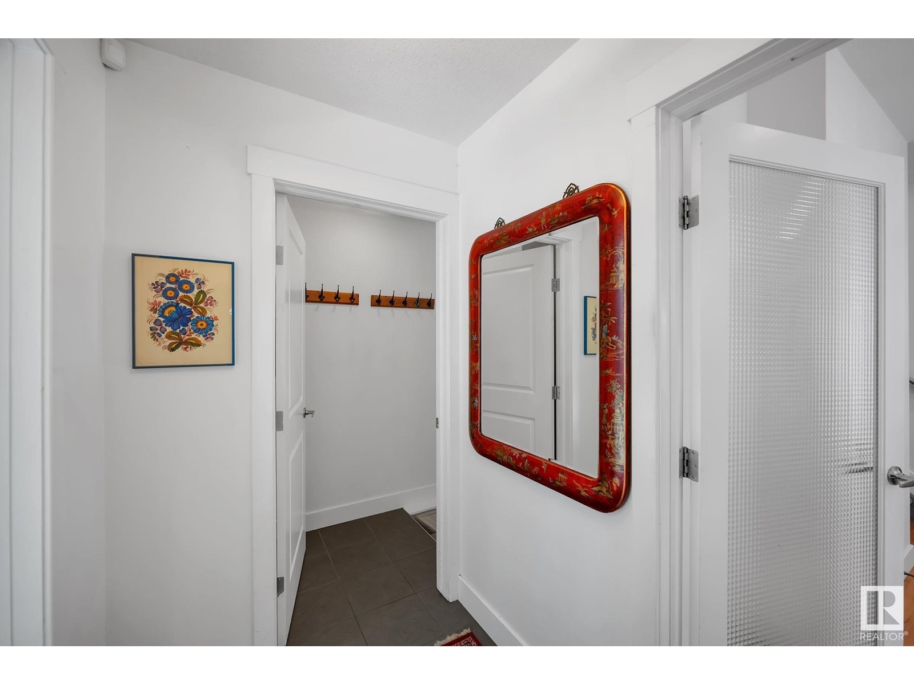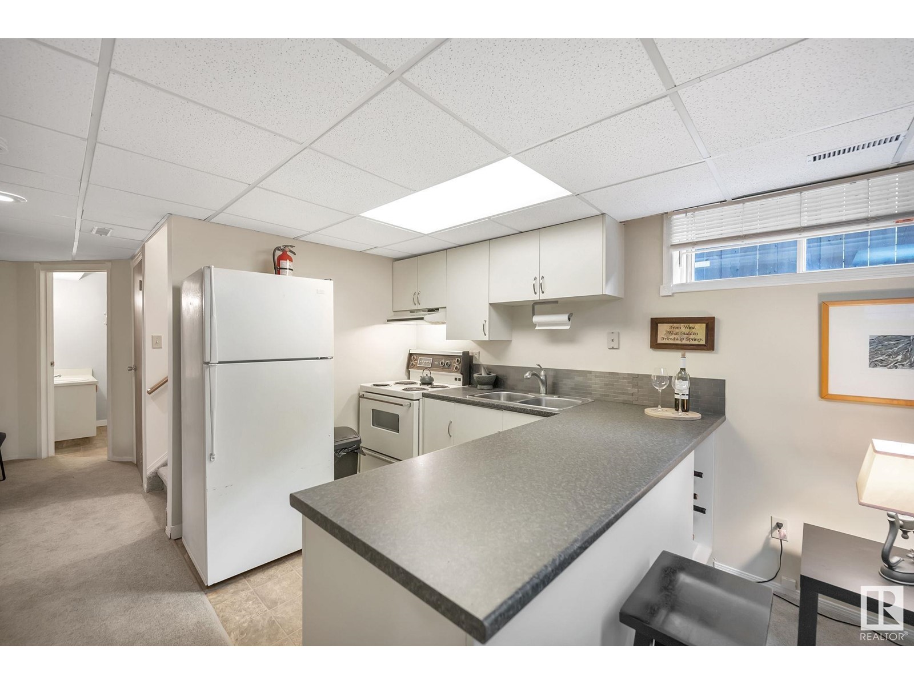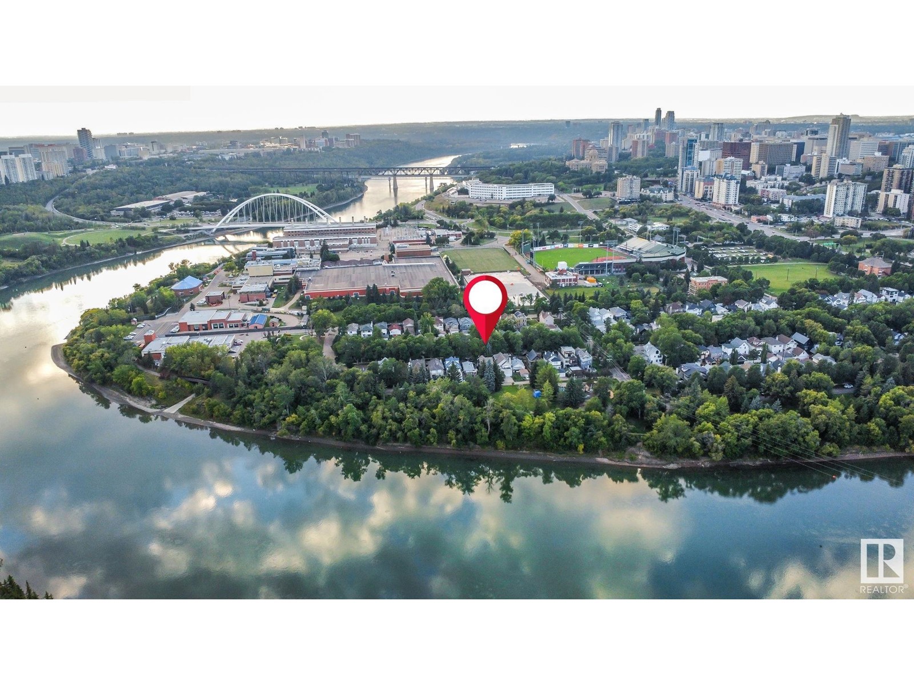9429 100a St Nw Edmonton, Alberta T5K 0V4
$689,900
FULLY RENOVATED 5 BED HOME BACKING ONTO THE RIVER VALLEY TRAILS IN ROSSDALE!! With 10/10 curb appeal and tranquil pond this stunning open concept living space is sure to impress. Drenched in natural light, you are greeted by your spacious living room with a gas fireplace accentuated by maple hardwood floors throughout. Step into your dream kitchen complete with an eat up island, cherrywood custom cabinets, granite counters and tons of space to cook your favourite meals. Head out to your peaceful backyard oasis backing parkland and endless River Valley views. Upstairs you will find a huge primary complete with a balcony and 4 pc ensuite. 2 other generous sized bedrooms and upper floor laundry is perfect for a growing family, home office or guest suite. Downstairs you have the another full kitchen, rec space, 2 bedrooms and 3 pc bath. Surrounded by beauty, minutes away from the downtown core, shops, schools, playground, local eats and countless amenities. Welcome home! (id:46923)
Property Details
| MLS® Number | E4432113 |
| Property Type | Single Family |
| Neigbourhood | Rossdale |
| Amenities Near By | Park, Playground, Schools, Shopping |
| Features | See Remarks, Ravine, Park/reserve, Lane |
| Parking Space Total | 2 |
| Structure | Deck, Porch |
| View Type | Ravine View |
Building
| Bathroom Total | 4 |
| Bedrooms Total | 5 |
| Appliances | Dishwasher, Dryer, Hood Fan, Microwave, Washer, Refrigerator, Two Stoves |
| Basement Development | Finished |
| Basement Type | Full (finished) |
| Constructed Date | 1988 |
| Construction Style Attachment | Detached |
| Fireplace Fuel | Gas |
| Fireplace Present | Yes |
| Fireplace Type | Unknown |
| Half Bath Total | 1 |
| Heating Type | Forced Air |
| Stories Total | 2 |
| Size Interior | 1,733 Ft2 |
| Type | House |
Parking
| Parking Pad |
Land
| Acreage | No |
| Fence Type | Fence |
| Land Amenities | Park, Playground, Schools, Shopping |
| Size Irregular | 309.23 |
| Size Total | 309.23 M2 |
| Size Total Text | 309.23 M2 |
Rooms
| Level | Type | Length | Width | Dimensions |
|---|---|---|---|---|
| Basement | Bedroom 4 | 2.62 m | 3.01 m | 2.62 m x 3.01 m |
| Basement | Bedroom 5 | 3.05 m | 3.05 m | 3.05 m x 3.05 m |
| Basement | Recreation Room | 3.78 m | 3.63 m | 3.78 m x 3.63 m |
| Basement | Second Kitchen | 3.78 m | 2.91 m | 3.78 m x 2.91 m |
| Basement | Utility Room | 2.62 m | 2.65 m | 2.62 m x 2.65 m |
| Main Level | Living Room | 4.58 m | 6.47 m | 4.58 m x 6.47 m |
| Main Level | Dining Room | 5.14 m | 3.66 m | 5.14 m x 3.66 m |
| Main Level | Kitchen | 2.64 m | 4.69 m | 2.64 m x 4.69 m |
| Upper Level | Primary Bedroom | 6.18 m | 3.39 m | 6.18 m x 3.39 m |
| Upper Level | Bedroom 2 | 2.31 m | 3.04 m | 2.31 m x 3.04 m |
| Upper Level | Bedroom 3 | 3.63 m | 3.06 m | 3.63 m x 3.06 m |
https://www.realtor.ca/real-estate/28199887/9429-100a-st-nw-edmonton-rossdale
Contact Us
Contact us for more information

Michael D. Melnychuk
Associate
(780) 436-9902
www.michaelsells.ca/
312 Saddleback Rd
Edmonton, Alberta T6J 4R7
(780) 434-4700
(780) 436-9902


