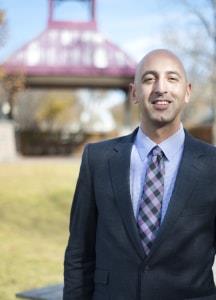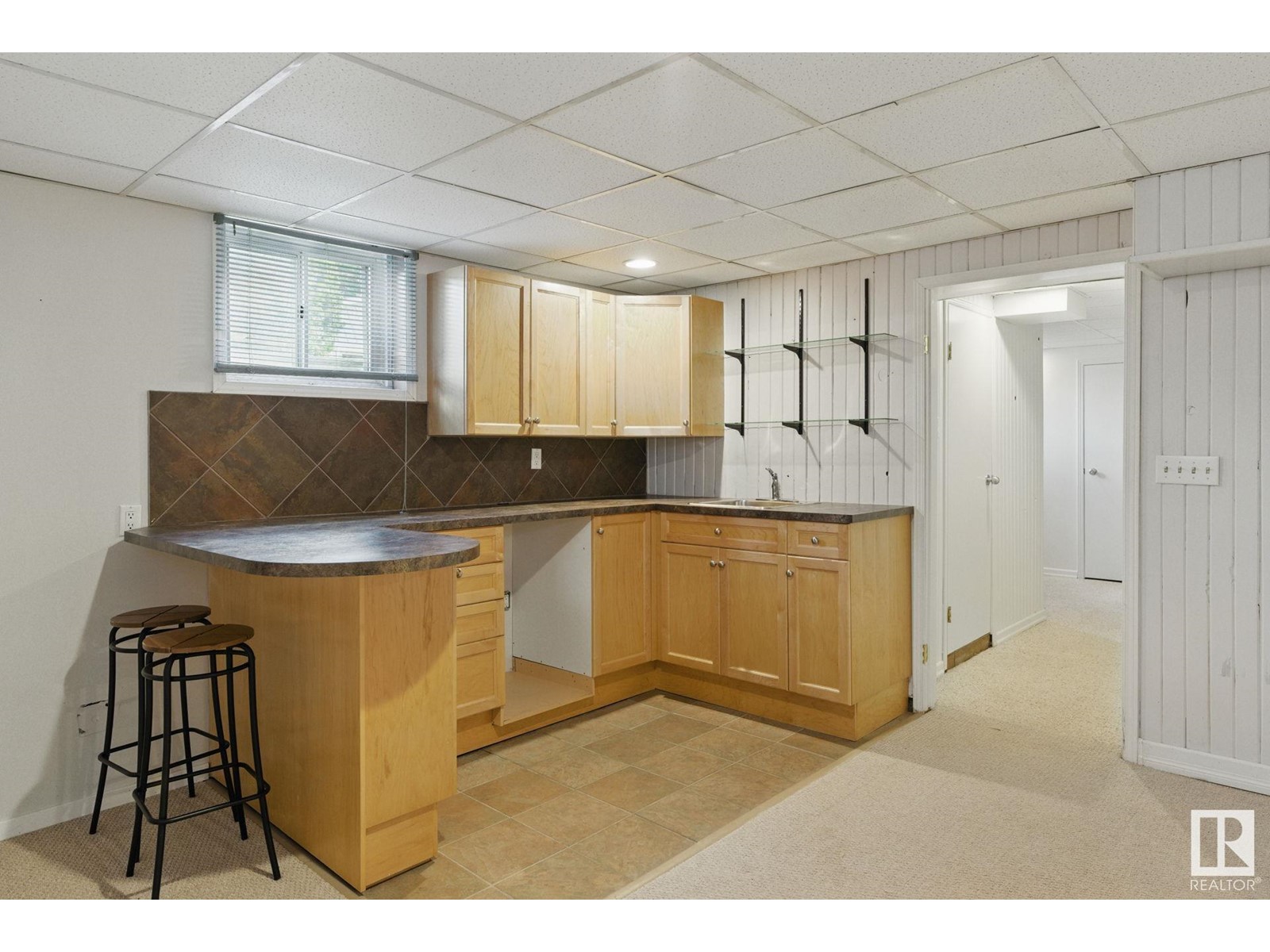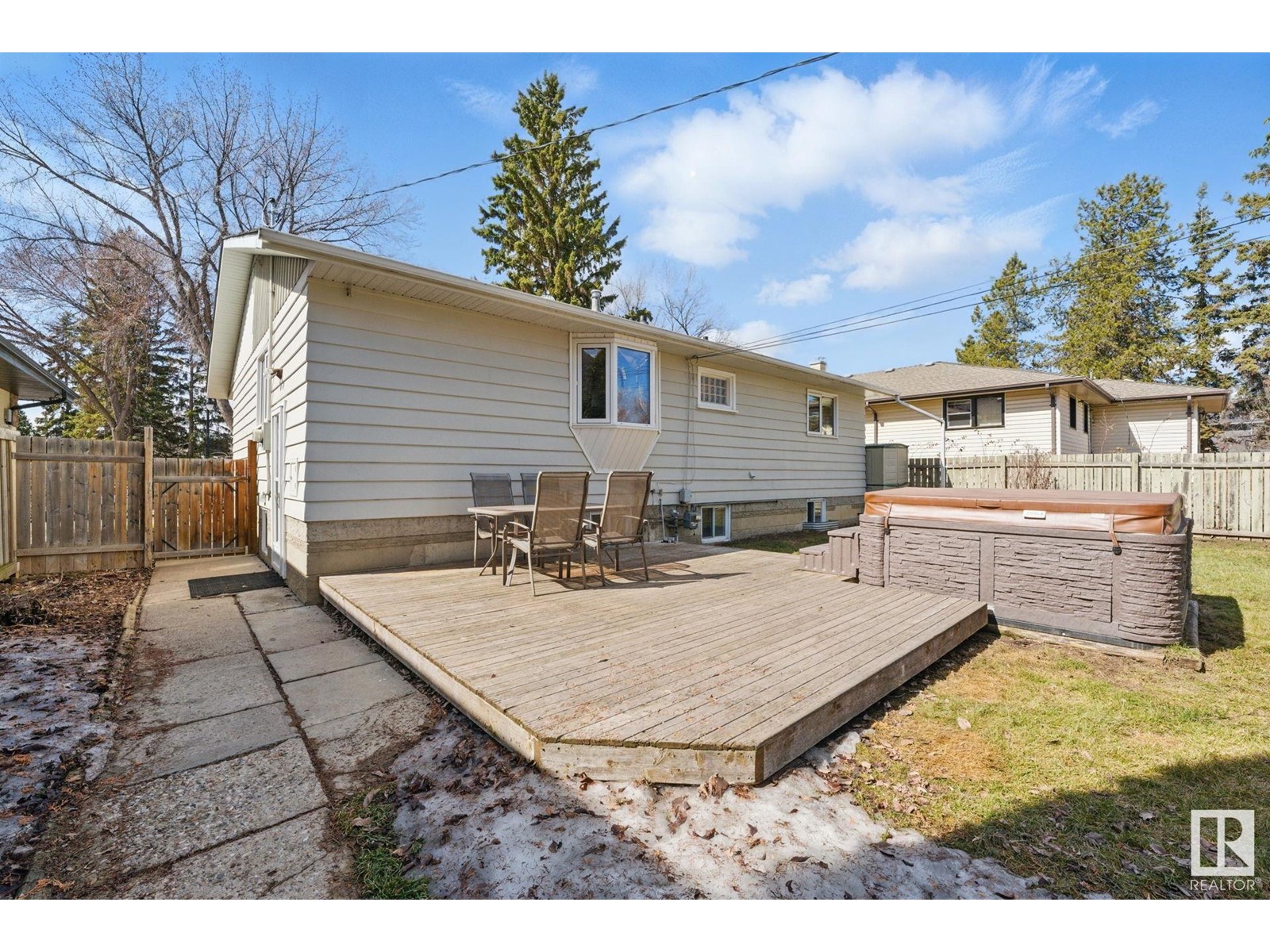9433 148 St Nw Edmonton, Alberta T5R 1A7
$600,000
Welcome to CRESTWOOD & this Well Maintained 1284 FT2 Bungalow with 4 BEDS + DEN + 2 Full BATHS. This welcoming family home is a perfect blend of Character, Charm & Tasteful, Modern upgrades. The floorplan is Spacious, inviting & boasts an UPDATED kitchen which is truly the heart of the home. The living room is huge & offers lots of possibilities for Entertaining/Relaxing. Original ceiling detail & hardwood adds Charm & Character of an era gone by. The main floor features 3 large BEDS & a Remodelled, stylish 4 PC Main BATH. The Basement offers a 4th BED & large Den & HUGE Rec Room with BAR. Lots of storage & a 3 PC Bath complete the space. The 54 x 152 FT LOT is HUGE and showcases the HOT TUB & space for all outdoor activities. Large DOUBLE Detached garage for all your storage needs. New SEWER line too! Located in one of Edmonton’s premiere communities, close to UofA, MacEwan, STEPS to McKenzie RAVINE, with close proximity to great schools, Downtown, Whitemud Dr & more! PERFECT for future REDEVELOPMENT too (id:46923)
Property Details
| MLS® Number | E4430299 |
| Property Type | Single Family |
| Neigbourhood | Crestwood |
| Amenities Near By | Public Transit, Schools, Shopping |
| Features | See Remarks, Flat Site, Lane, No Smoking Home, Level |
| Structure | Deck |
Building
| Bathroom Total | 2 |
| Bedrooms Total | 4 |
| Appliances | Dishwasher, Dryer, Garage Door Opener Remote(s), Garage Door Opener, Microwave Range Hood Combo, Refrigerator, Storage Shed, Gas Stove(s), Washer, Window Coverings |
| Architectural Style | Bungalow |
| Basement Development | Finished |
| Basement Type | Full (finished) |
| Constructed Date | 1955 |
| Construction Style Attachment | Detached |
| Heating Type | Forced Air |
| Stories Total | 1 |
| Size Interior | 1,284 Ft2 |
| Type | House |
Parking
| Detached Garage |
Land
| Acreage | No |
| Fence Type | Fence |
| Land Amenities | Public Transit, Schools, Shopping |
| Size Irregular | 761.8 |
| Size Total | 761.8 M2 |
| Size Total Text | 761.8 M2 |
Rooms
| Level | Type | Length | Width | Dimensions |
|---|---|---|---|---|
| Basement | Den | Measurements not available | ||
| Basement | Bedroom 4 | Measurements not available | ||
| Basement | Recreation Room | Measurements not available | ||
| Main Level | Living Room | Measurements not available | ||
| Main Level | Dining Room | Measurements not available | ||
| Main Level | Kitchen | Measurements not available | ||
| Main Level | Primary Bedroom | Measurements not available | ||
| Main Level | Bedroom 2 | Measurements not available | ||
| Main Level | Bedroom 3 | Measurements not available |
https://www.realtor.ca/real-estate/28154399/9433-148-st-nw-edmonton-crestwood
Contact Us
Contact us for more information

Edward G. Gebran
Associate
(780) 906-9959
www.edsellshomes.ca/
twitter.com/eddiegebran
www.facebook.com/TheEdmontonRealEstateApp/
302-5083 Windermere Blvd Sw
Edmonton, Alberta T6W 0J5
(780) 406-4000
(780) 988-4067























































