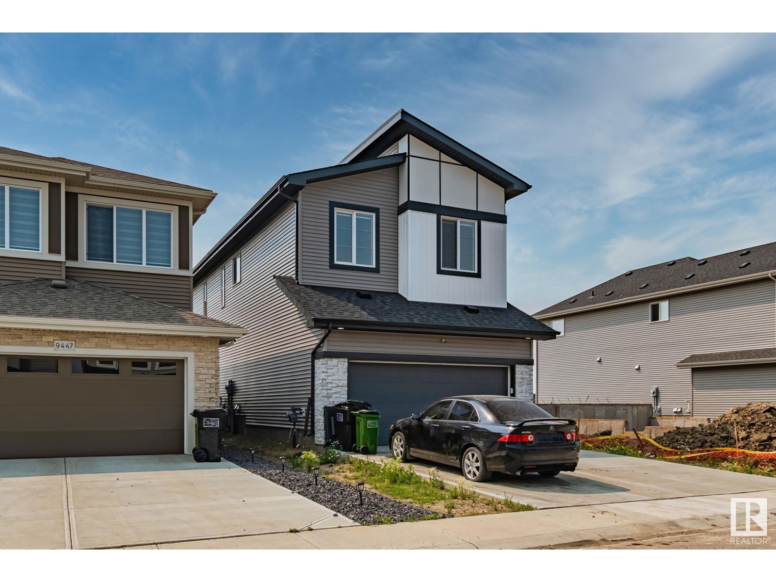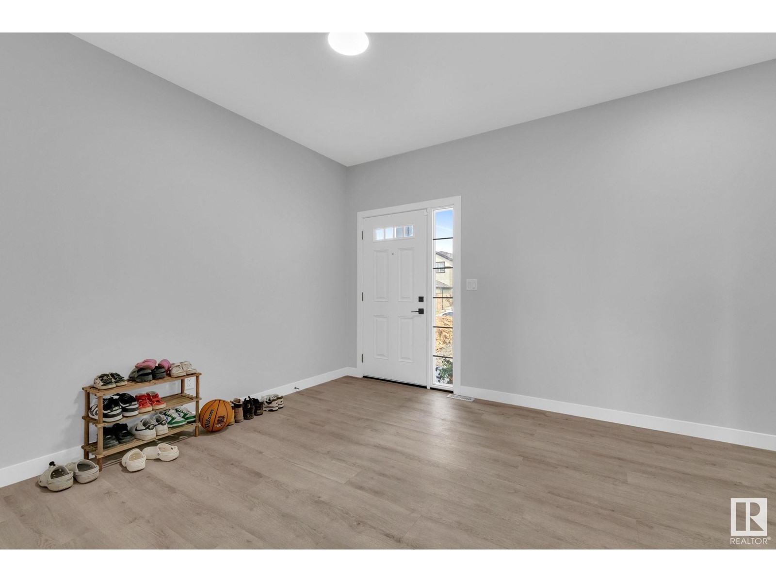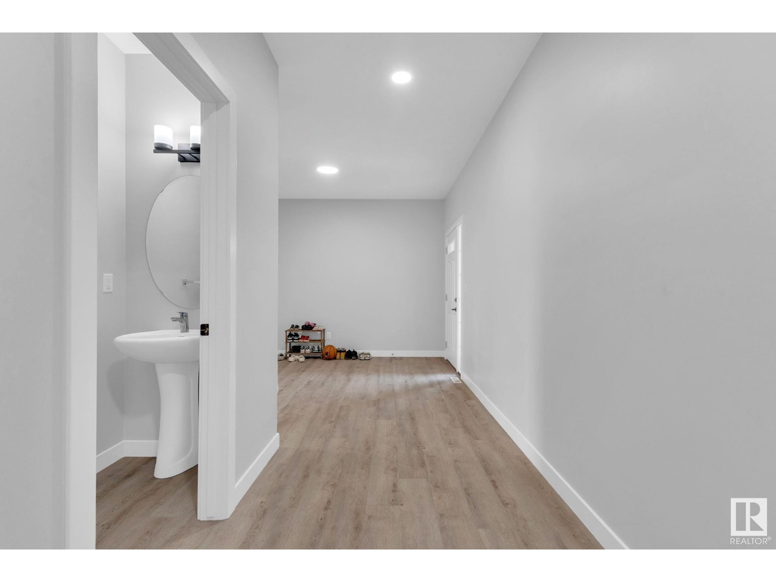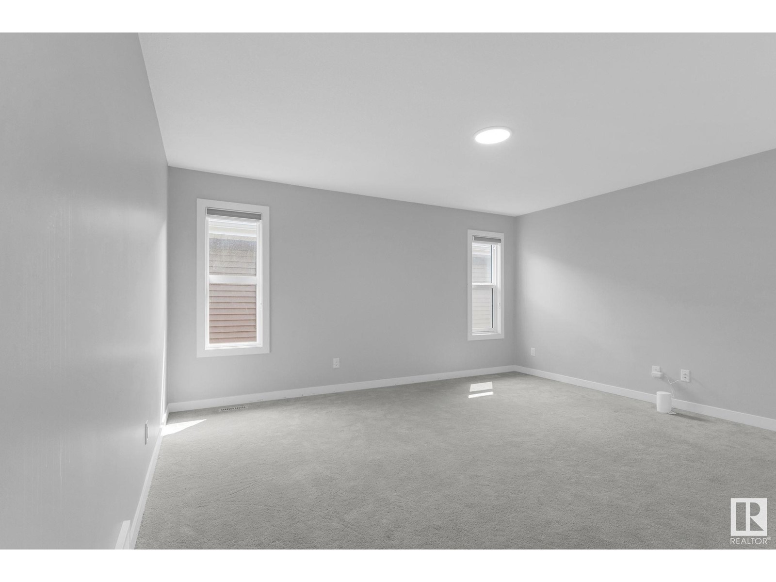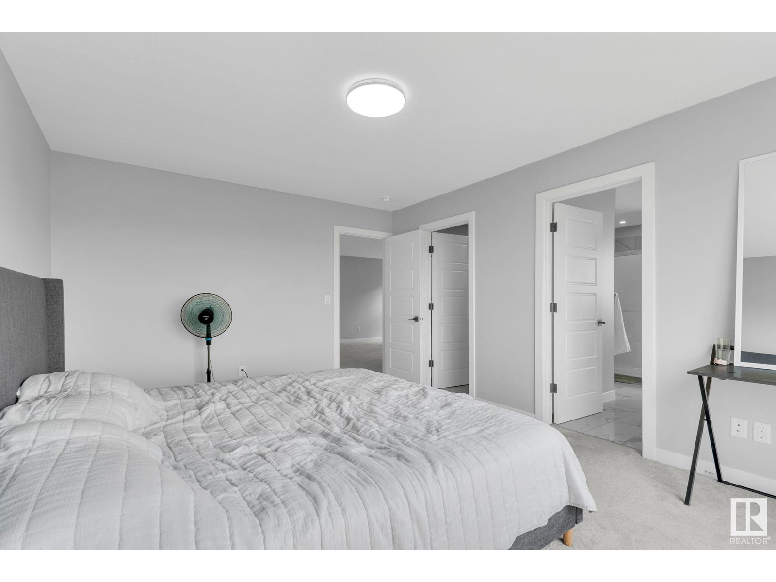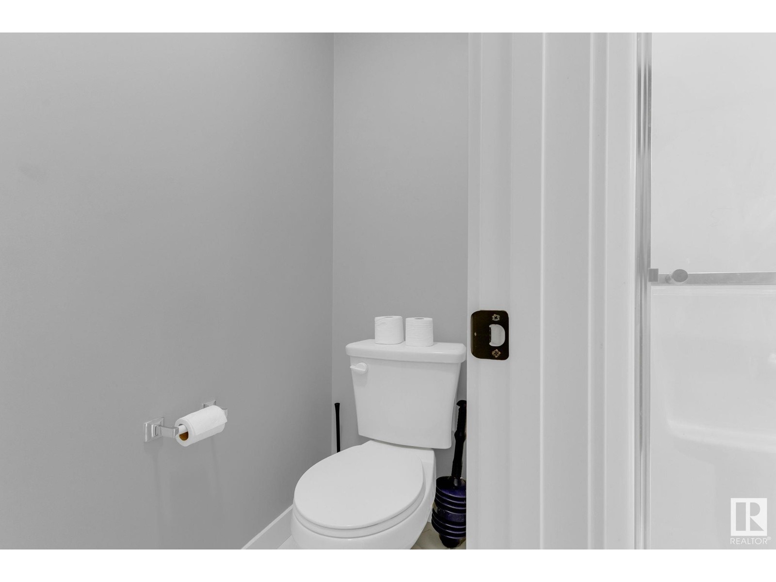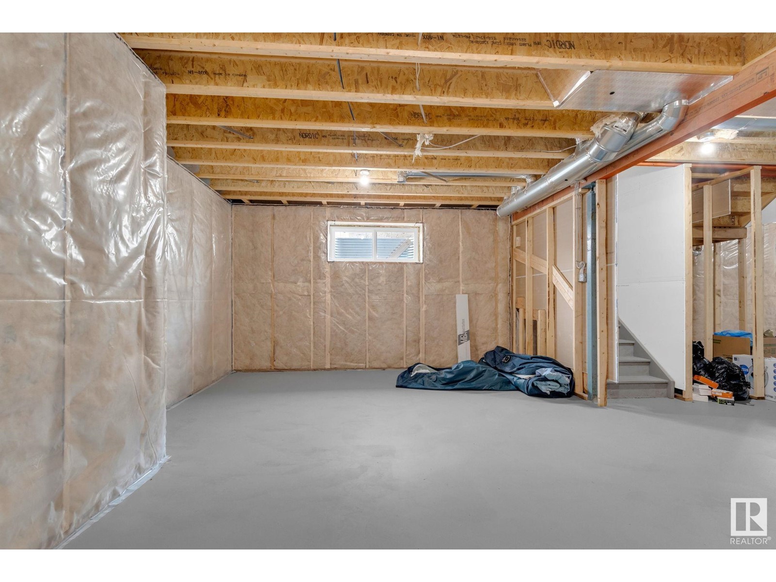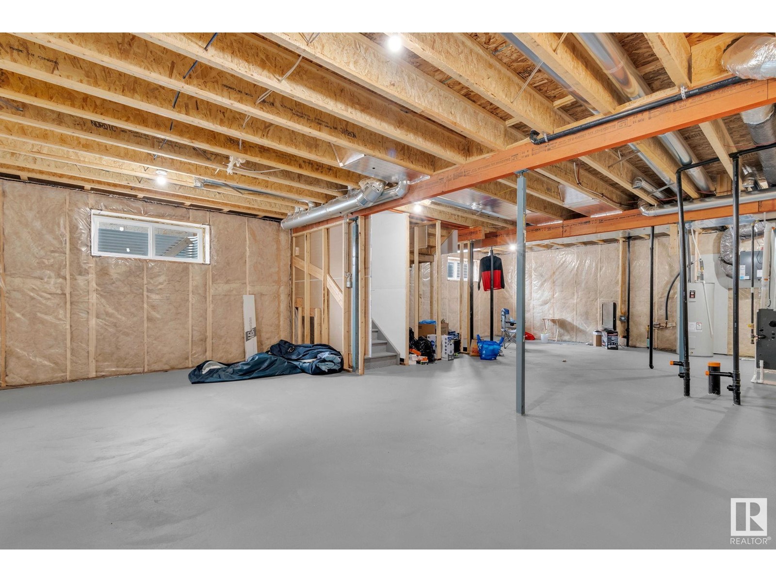9449 Pear Cr Sw Edmonton, Alberta T6X 2Z5
$699,000
Welcome to this beautifully maintained home located in the sought-after community of Orchards at Ellerslie. This modern residence offers the perfect blend of comfort, style, and functionality. With 4 generously sized bedrooms and 2.5 bathrooms. The master bedroom is complete with a walk-in closet and a luxurious ensuite bathroom. The gourmet kitchen features stainless steel appliances, a large island, and plenty of cabinet space. The living and dining areas are bright and inviting, featuring large windows that let in plenty of light. The upstairs bonus room offers additional living space. Enjoy upgraded flooring, modern light fixtures, and high-quality finishes throughout the home. Double attached garage provides convenience and extra storage. Unfinished basement with side entrance ready to be built to your preference. With walking trails, a community clubhouse and nearby school. Currently rented out month to month for possible investors. Don’t miss the opportunity to make this house your home!(38915097) (id:46923)
Property Details
| MLS® Number | E4411011 |
| Property Type | Single Family |
| Neigbourhood | The Orchards At Ellerslie |
| Amenities Near By | Airport, Playground, Public Transit, Schools, Shopping |
| Features | No Back Lane, No Animal Home, No Smoking Home, Environmental Reserve |
Building
| Bathroom Total | 3 |
| Bedrooms Total | 4 |
| Appliances | Dishwasher, Dryer, Hood Fan, Refrigerator, Stove, Washer |
| Basement Development | Unfinished |
| Basement Type | Full (unfinished) |
| Constructed Date | 2023 |
| Construction Style Attachment | Detached |
| Half Bath Total | 1 |
| Heating Type | Forced Air |
| Stories Total | 2 |
| Size Interior | 2,490 Ft2 |
| Type | House |
Parking
| Attached Garage |
Land
| Acreage | No |
| Land Amenities | Airport, Playground, Public Transit, Schools, Shopping |
Rooms
| Level | Type | Length | Width | Dimensions |
|---|---|---|---|---|
| Main Level | Living Room | 15'3" x 11'11 | ||
| Main Level | Dining Room | 13'3" x 13' | ||
| Main Level | Kitchen | 14'3" x 20'11 | ||
| Upper Level | Primary Bedroom | 15'6 x 12' | ||
| Upper Level | Bedroom 2 | 14'5" x 9'5" | ||
| Upper Level | Bedroom 3 | 12'5" x 9'3" | ||
| Upper Level | Bedroom 4 | 9'11" x 12'1" | ||
| Upper Level | Bonus Room | 15'6" x 17'10 |
https://www.realtor.ca/real-estate/27560799/9449-pear-cr-sw-edmonton-the-orchards-at-ellerslie
Contact Us
Contact us for more information
Gursahib Grewal
Associate
203-14101 West Block Dr
Edmonton, Alberta T5N 1L5
(780) 456-5656


