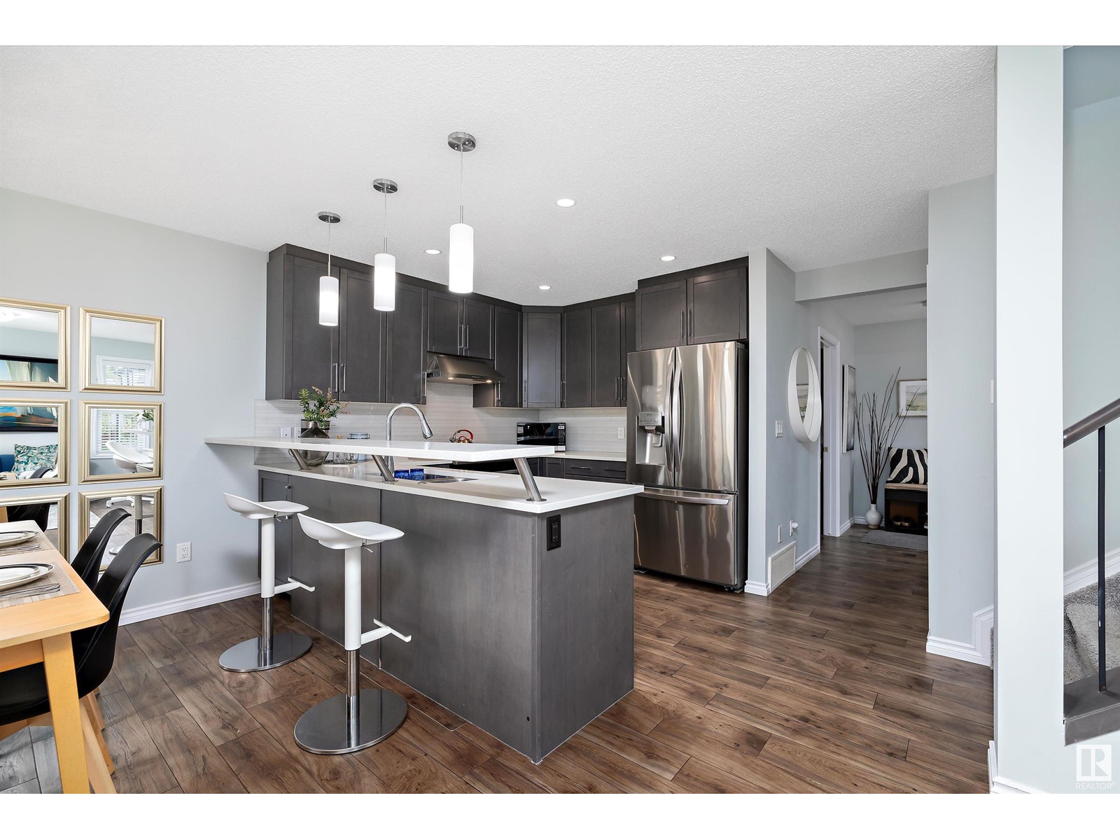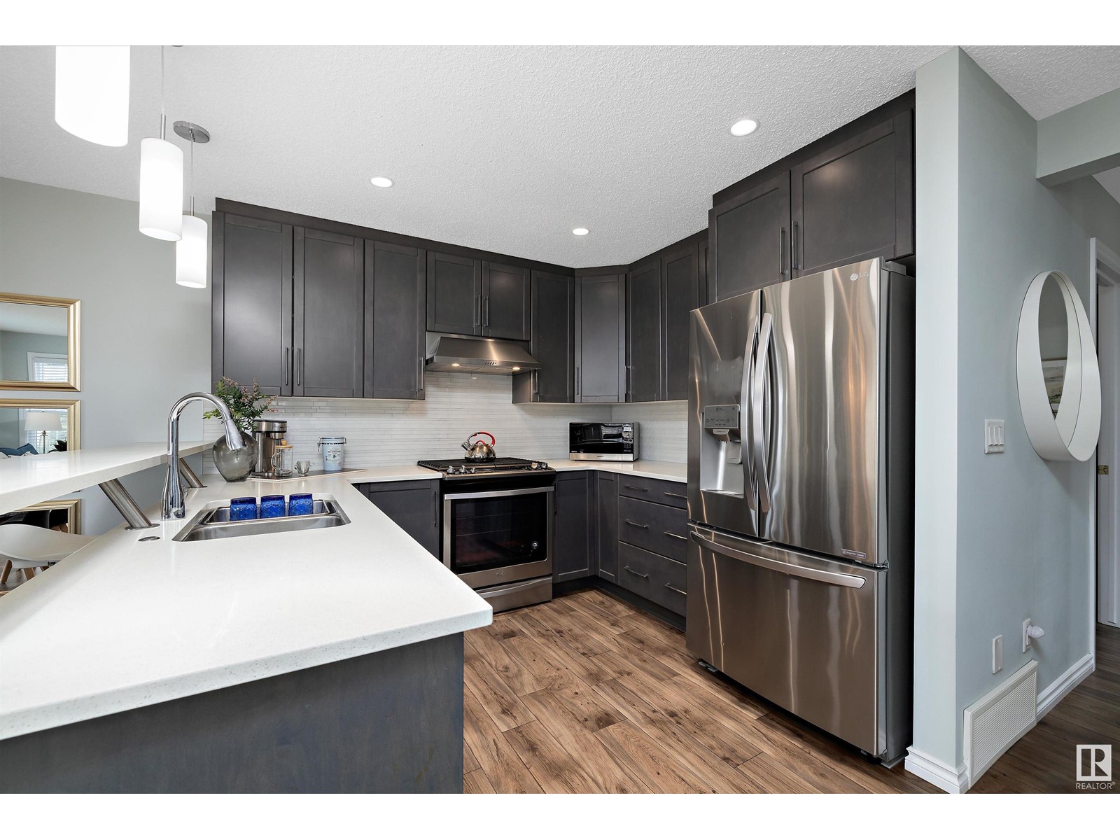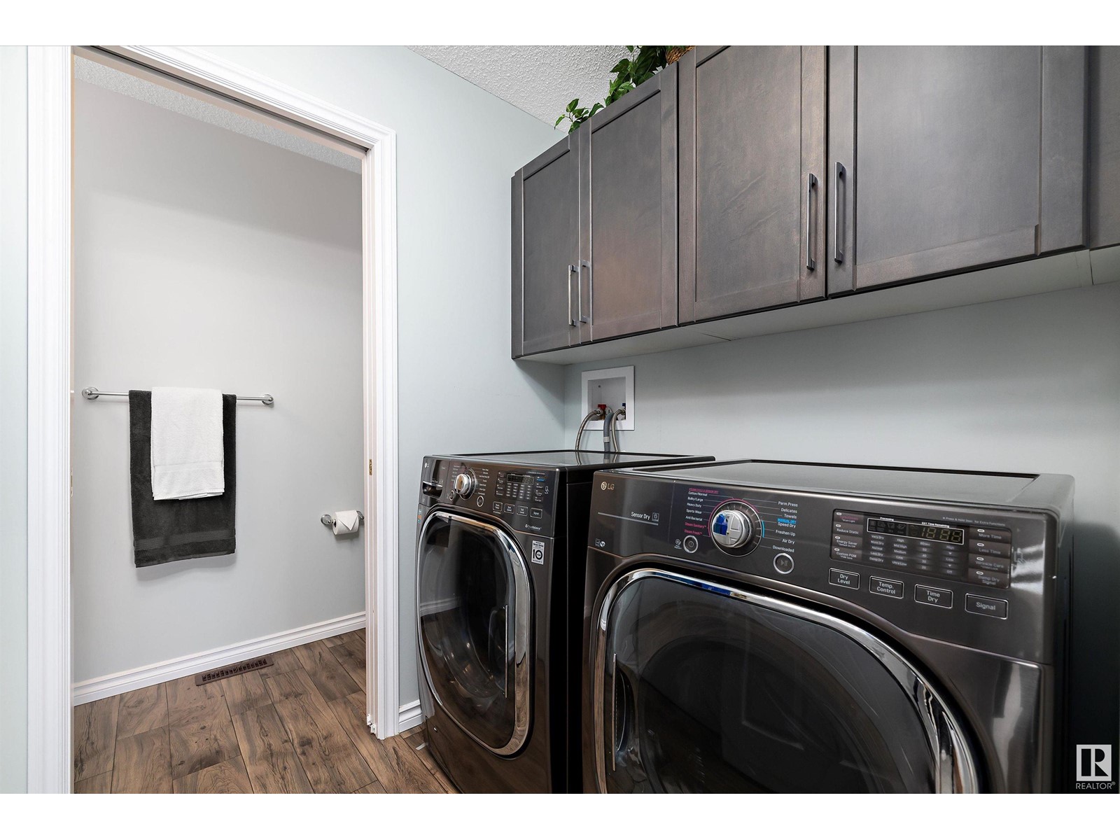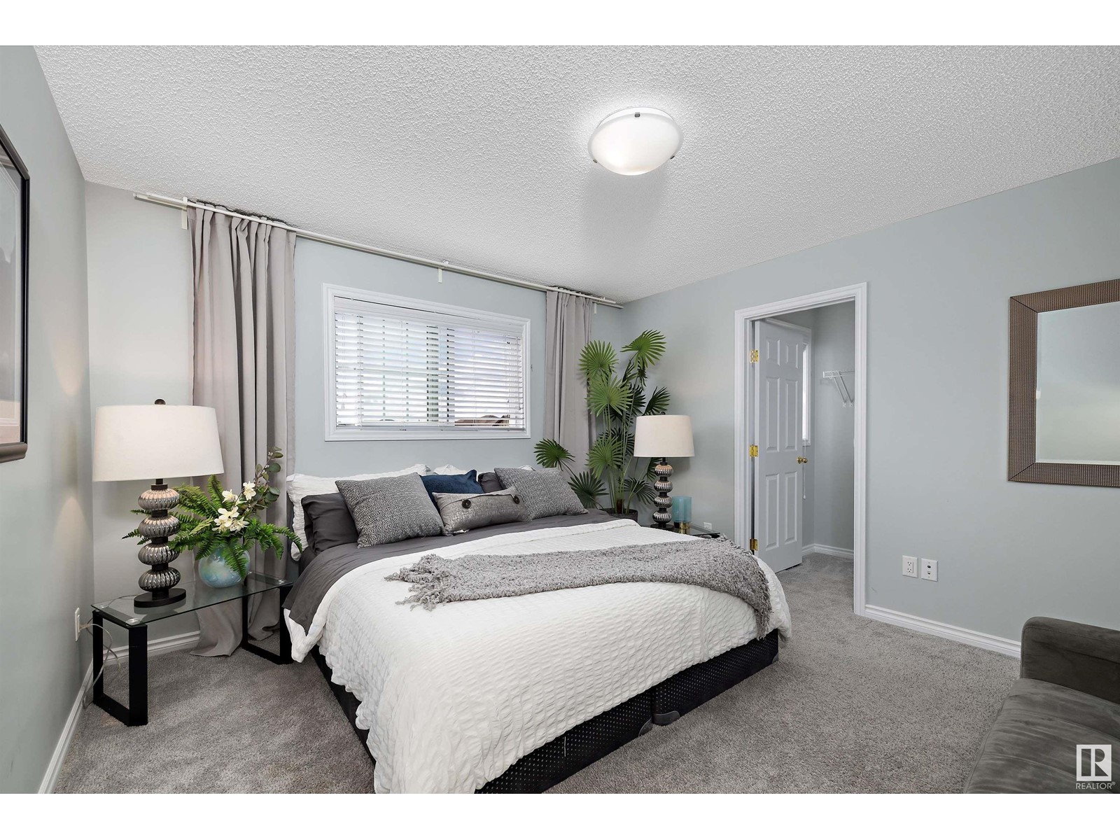9457 209a St Nw Edmonton, Alberta T5T 7J6
$450,000
Immaculate 3-bed 2.5-bath half duplex in Webber Greens, recent development in West Edmonton connected with multiuse paths to newly built junior high and K-9 schools! This gorgeous family home offers over 1,500 sq. ft. of living space on two levels, plus partially finished basement ready to be customized to your needs. Bright and open main level features spacious living room, dining area and kitchen with stainless steel appliances, raised breakfast bar, full ceiling-height cabinets and tile backsplash. Half bath and laundry room on main, while upper level has 4-pc shared bath and three bedrooms, including a primary suite with huge walk-in closet and 5-pc ensuite. Massive back yard with wooden deck and plenty of room for kids and pets to play. Excellent opportunity to own in one of the citys newest communities near West Edmonton Mall and the Misericordia Hospital! (id:46923)
Property Details
| MLS® Number | E4412015 |
| Property Type | Single Family |
| Neigbourhood | Webber Greens |
| AmenitiesNearBy | Golf Course, Playground, Public Transit, Schools, Shopping |
| Features | Cul-de-sac, Corner Site, See Remarks, No Back Lane, Park/reserve |
| ParkingSpaceTotal | 4 |
| Structure | Deck |
Building
| BathroomTotal | 3 |
| BedroomsTotal | 3 |
| Appliances | Dishwasher, Dryer, Refrigerator, Stove, Washer |
| BasementDevelopment | Partially Finished |
| BasementType | Full (partially Finished) |
| ConstructedDate | 2018 |
| ConstructionStyleAttachment | Semi-detached |
| HalfBathTotal | 1 |
| HeatingType | Forced Air |
| StoriesTotal | 2 |
| SizeInterior | 1488.6488 Sqft |
| Type | Duplex |
Parking
| Attached Garage | |
| Oversize |
Land
| Acreage | No |
| FenceType | Fence |
| LandAmenities | Golf Course, Playground, Public Transit, Schools, Shopping |
Rooms
| Level | Type | Length | Width | Dimensions |
|---|---|---|---|---|
| Basement | Family Room | 3.8 m | 6.12 m | 3.8 m x 6.12 m |
| Main Level | Living Room | 3.9 m | 3.73 m | 3.9 m x 3.73 m |
| Main Level | Dining Room | 2.96 m | 3.12 m | 2.96 m x 3.12 m |
| Main Level | Kitchen | 2.99 m | 2.76 m | 2.99 m x 2.76 m |
| Main Level | Laundry Room | 2.44 m | 1.67 m | 2.44 m x 1.67 m |
| Upper Level | Primary Bedroom | 5.55 m | 3.78 m | 5.55 m x 3.78 m |
| Upper Level | Bedroom 2 | 3.08 m | 3.99 m | 3.08 m x 3.99 m |
| Upper Level | Bedroom 3 | 3.99 m | 3.23 m | 3.99 m x 3.23 m |
https://www.realtor.ca/real-estate/27594781/9457-209a-st-nw-edmonton-webber-greens
Interested?
Contact us for more information
Kelly A. Grant
Manager
105-4990 92 Ave Nw
Edmonton, Alberta T6B 2V4


































